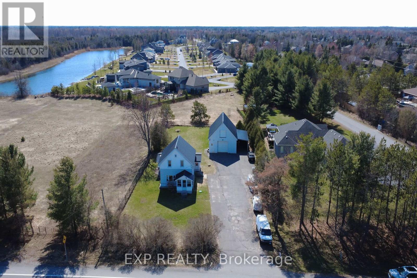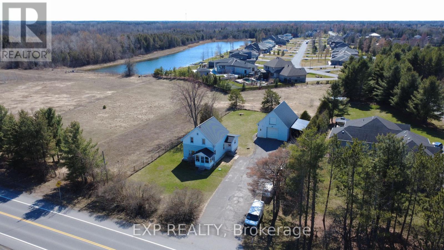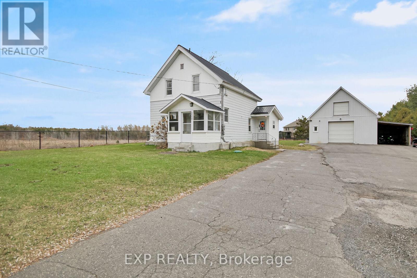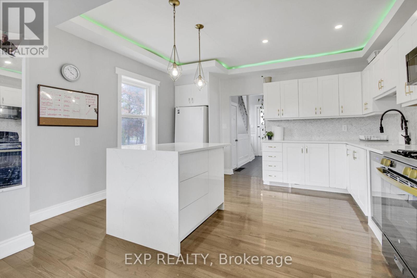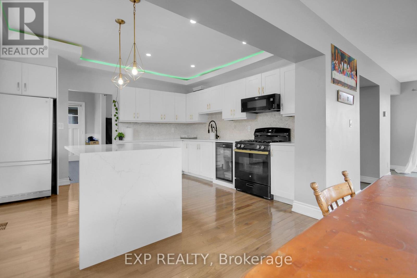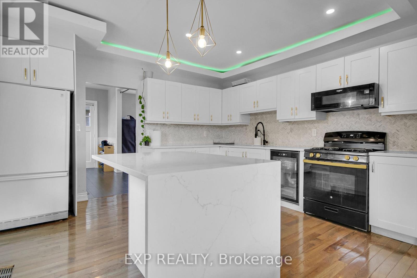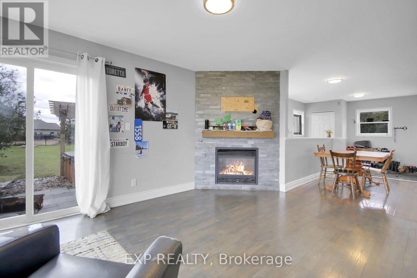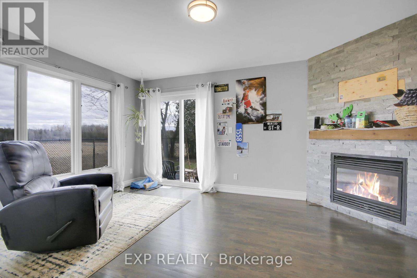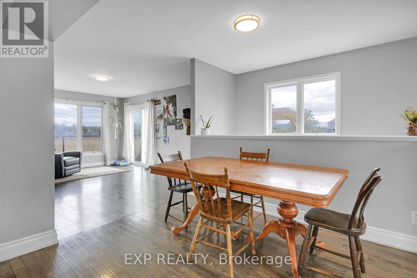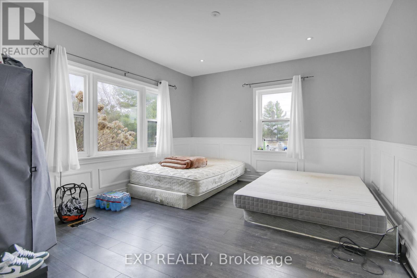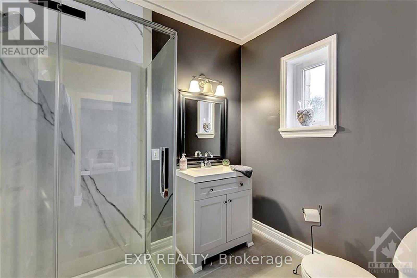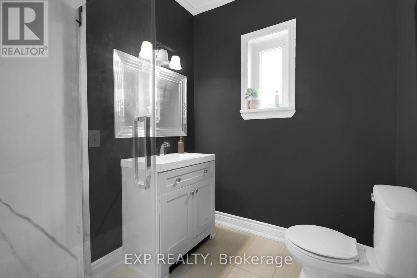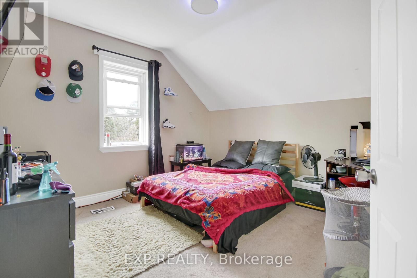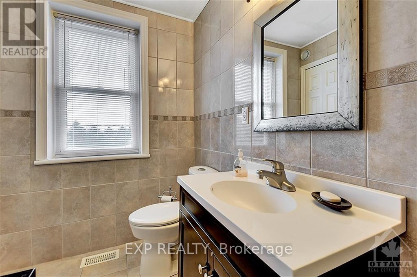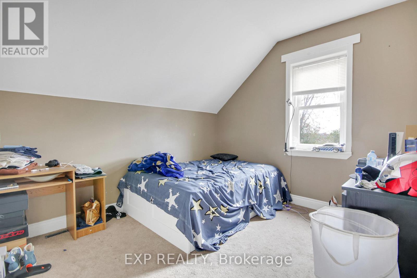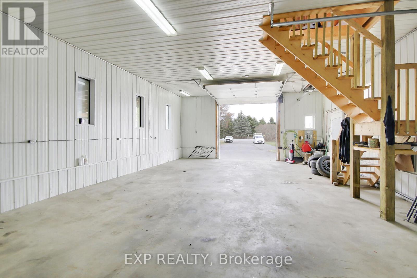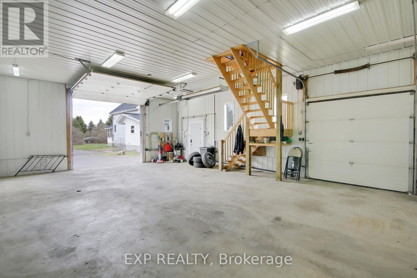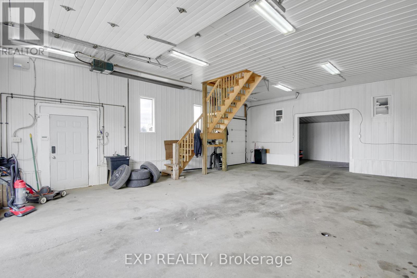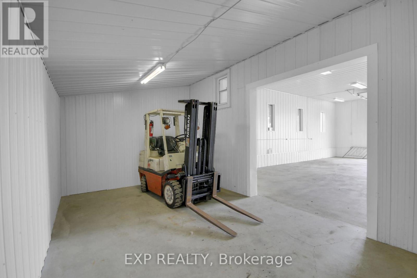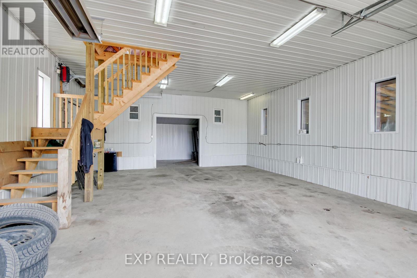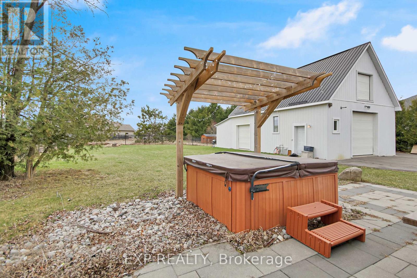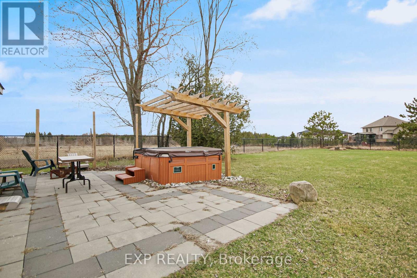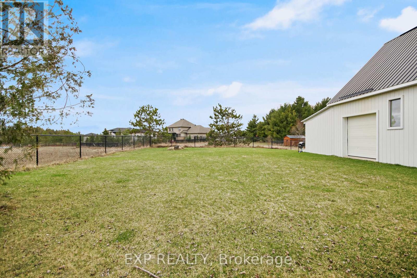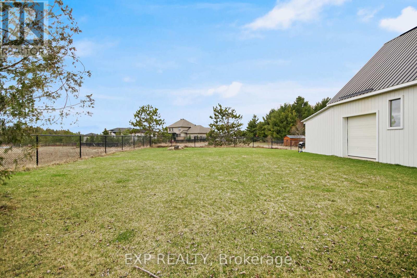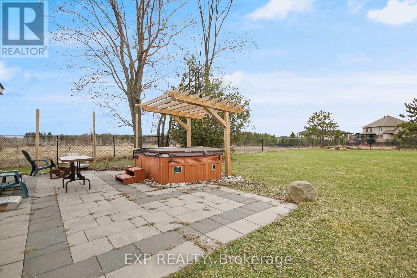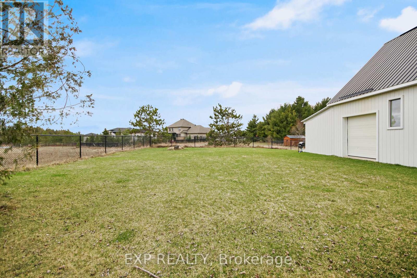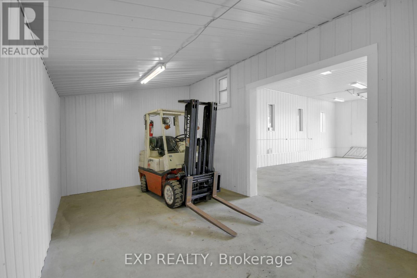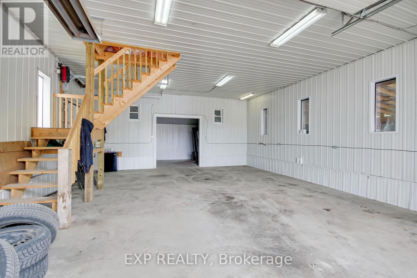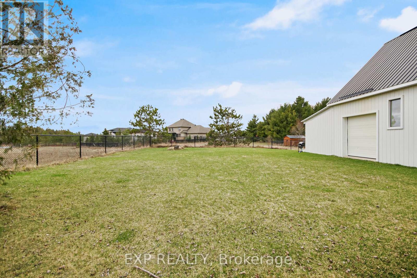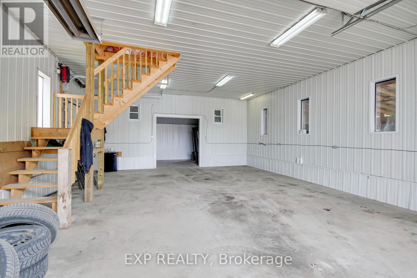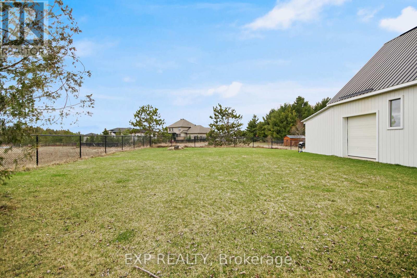1558 Stagecoach Road Ottawa, Ontario K4P 1G6
$789,000
This two-storey renovated country home situated on a spacious private half acre lot features three generously sized bedrooms and two full bathrooms, offering ample space for family living. The main floor boasts hardwood floors throughout, a spacious kitchen with an island and quartz countertops open to the dining area, a bright living room and a three-piece bathroom with a glass walk-in shower. The family room has a fireplace with patio doors leading to the backyard. The outdoor space includes a patio area, hot tub, and firepit, perfect for entertaining family and friends. The partially finished basement provides an office, laundry and storage area. Home has a metal roof, central air conditioning and natural gas heating. The large detached heated garage at is not only perfect for storing vehicles and equipment, but it also offers incredible potential for a home-based business. Whether you're a contractor, artisan, or entrepreneur, this garage is a fantastic space to grow your business while enjoying the comfort and convenience of working from home. Featuring a large bay and side door entrance, this spacious garage is designed to accommodate work vehicles, tools, or larger projects. The fully heated interior ensures year-round usability, making it ideal for running a business from home in any season. Additionally, the loft area provides extra storage or could be transformed into an office space, offering the flexibility to customize the garage to fit your business needs. (id:19720)
Property Details
| MLS® Number | X12106355 |
| Property Type | Single Family |
| Community Name | 1601 - Greely |
| Amenities Near By | Schools |
| Features | Wooded Area |
| Parking Space Total | 8 |
| Structure | Workshop |
Building
| Bathroom Total | 2 |
| Bedrooms Above Ground | 3 |
| Bedrooms Total | 3 |
| Appliances | Hot Tub, Water Softener, Water Heater, Dryer, Stove, Washer, Refrigerator |
| Basement Development | Partially Finished |
| Basement Type | N/a (partially Finished) |
| Construction Style Attachment | Detached |
| Cooling Type | Central Air Conditioning |
| Exterior Finish | Vinyl Siding |
| Fire Protection | Smoke Detectors |
| Fireplace Present | Yes |
| Fireplace Total | 1 |
| Foundation Type | Insulated Concrete Forms |
| Heating Fuel | Natural Gas |
| Heating Type | Forced Air |
| Stories Total | 2 |
| Size Interior | 1,100 - 1,500 Ft2 |
| Type | House |
| Utility Water | Drilled Well |
Parking
| Detached Garage | |
| Garage |
Land
| Acreage | No |
| Land Amenities | Schools |
| Sewer | Septic System |
| Size Irregular | 101.7 X 209.5 Acre |
| Size Total Text | 101.7 X 209.5 Acre |
| Zoning Description | V1 Village Residential First Density |
Rooms
| Level | Type | Length | Width | Dimensions |
|---|---|---|---|---|
| Second Level | Primary Bedroom | 3.96 m | 3.84 m | 3.96 m x 3.84 m |
| Second Level | Bedroom 2 | 3.81 m | 3.59 m | 3.81 m x 3.59 m |
| Second Level | Bedroom 3 | 3.59 m | 3.47 m | 3.59 m x 3.47 m |
| Second Level | Bathroom | 3.16 m | 1.64 m | 3.16 m x 1.64 m |
| Main Level | Family Room | 4.87 m | 3.65 m | 4.87 m x 3.65 m |
| Main Level | Bathroom | 2.8 m | 1.98 m | 2.8 m x 1.98 m |
| Main Level | Kitchen | 4.26 m | 3.65 m | 4.26 m x 3.65 m |
| Main Level | Dining Room | 3.65 m | 1.82 m | 3.65 m x 1.82 m |
| Main Level | Living Room | 4.26 m | 3.96 m | 4.26 m x 3.96 m |
| Main Level | Den | 2.43 m | 2.13 m | 2.43 m x 2.13 m |
| Main Level | Foyer | 3.04 m | 1.21 m | 3.04 m x 1.21 m |
Utilities
| Cable | Installed |
https://www.realtor.ca/real-estate/28220613/1558-stagecoach-road-ottawa-1601-greely
Contact Us
Contact us for more information

David Nehme
Salesperson
www.creppinrealtygroup.com/
facebook.com/david.nehme2/
linkedin.com/in/david-nehme-a0587764
343 Preston Street, 11th Floor
Ottawa, Ontario K1S 1N4
(866) 530-7737
(647) 849-3180


