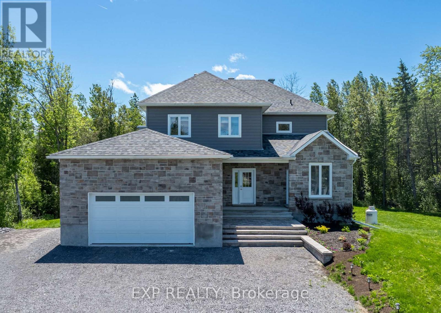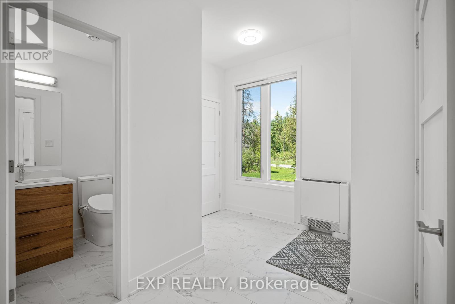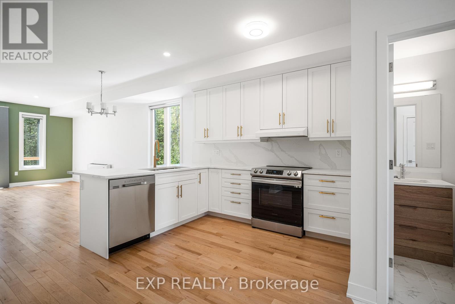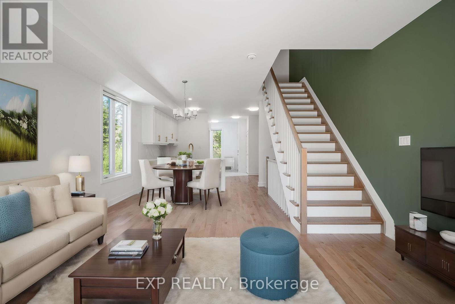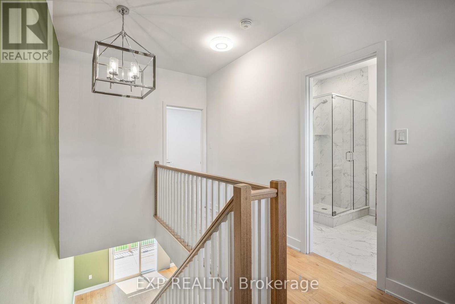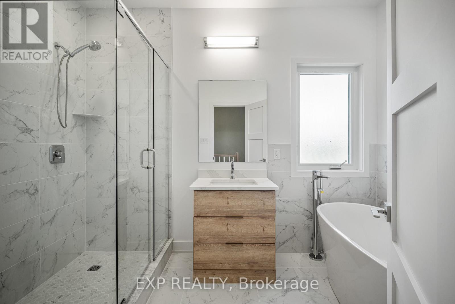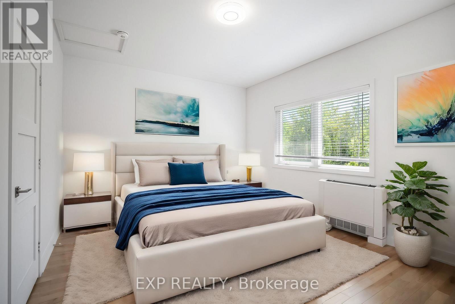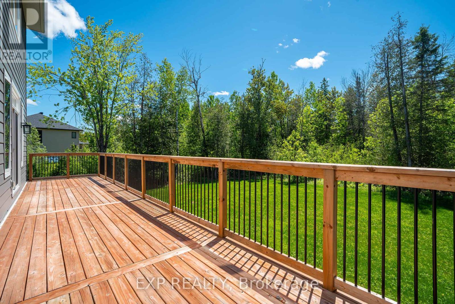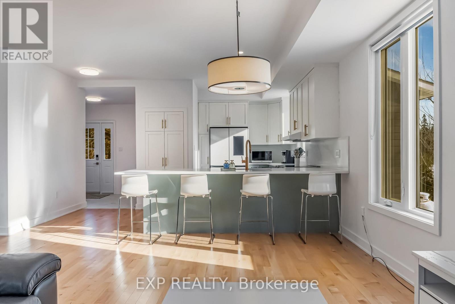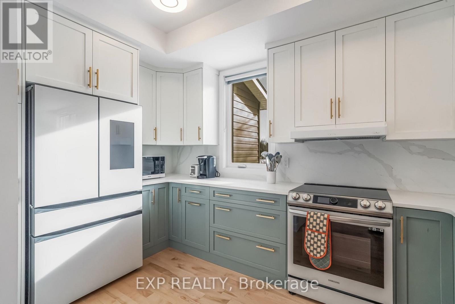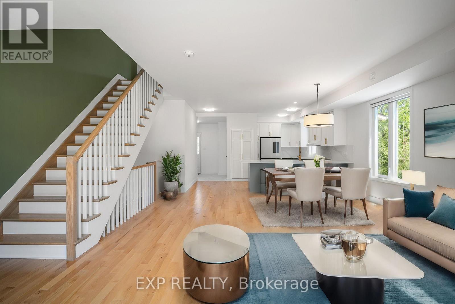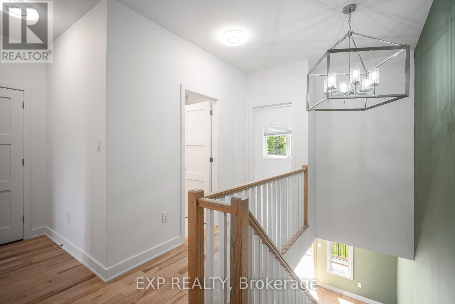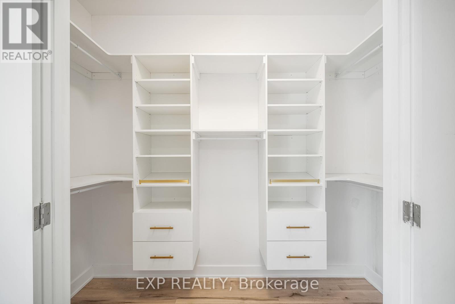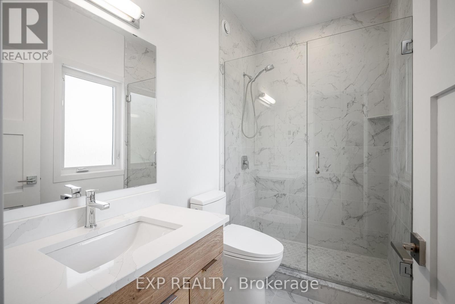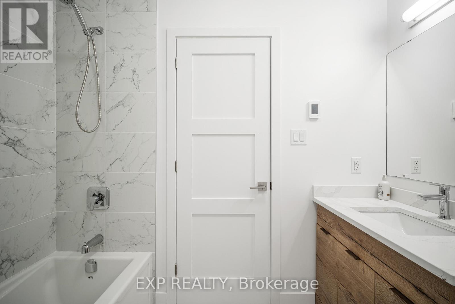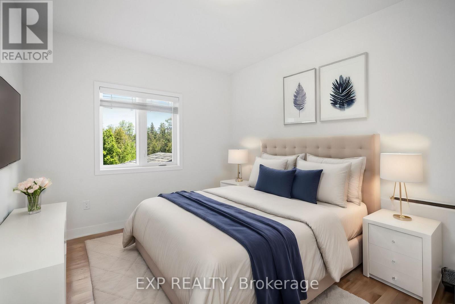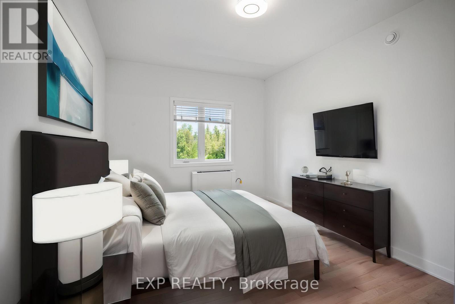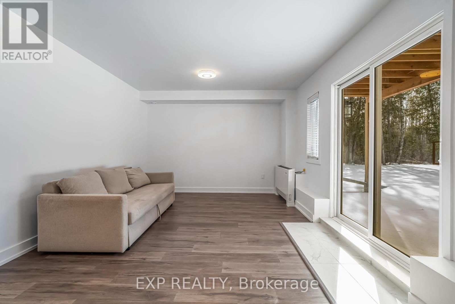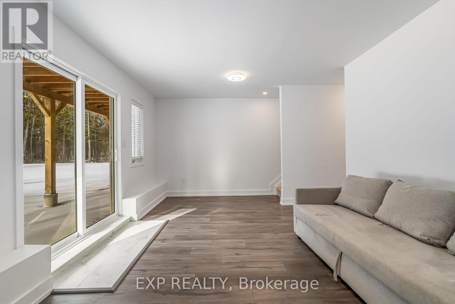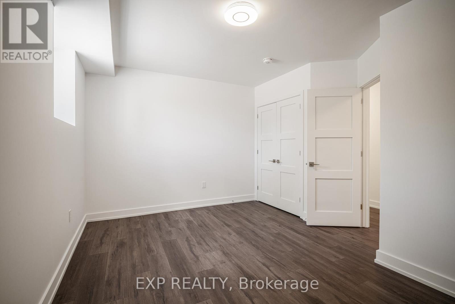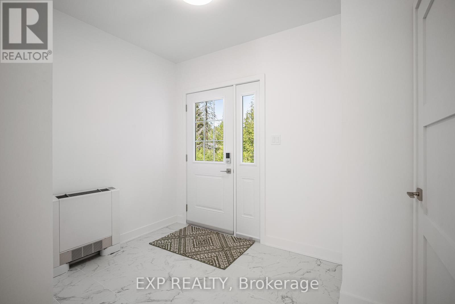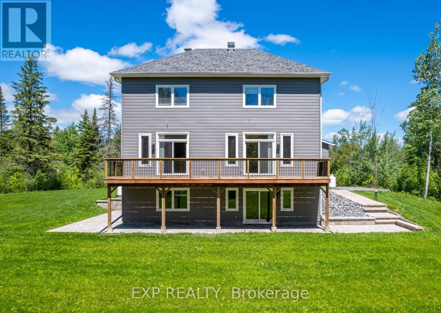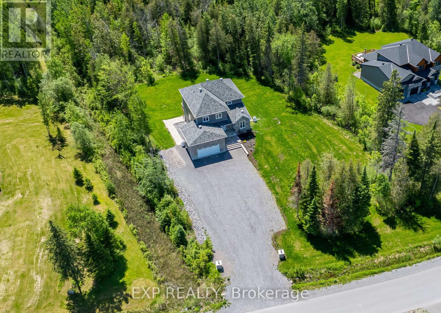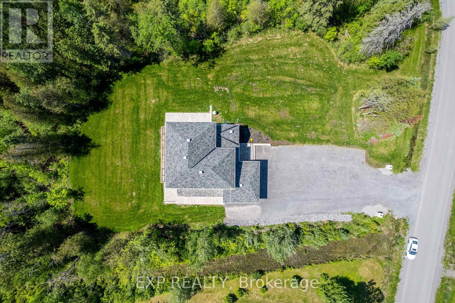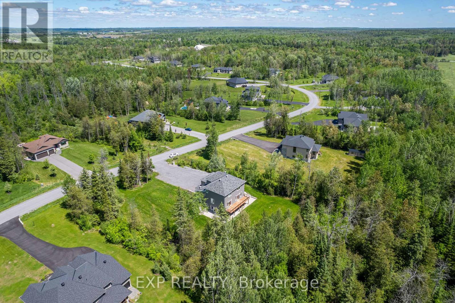156 Country Meadow Drive Ottawa, Ontario K0A 1L0
$1,500,000
Welcome to 156 Country Meadow Dr, where versatility meets modern luxury on a stunning 2-acre lot. Behind the elegant single-family exterior lies a unique duplex, offering two completely separate units side-by-side, each with its own entrance and utilities - perfect for multigenerational living or rental income potential. The first unit is a spacious 4-bedroom, 4-bathroom home, designed with comfort and style in mind. The second unit, a well-appointed 2-bedroom, 2-bathroom suite, provides its own private retreat. Both homes boast custom kitchens with quartz countertops, high-end stainless steel appliances, and open-concept living and dining areas, all tied together by rich hardwood flooring. Downstairs, the fully finished basements in both units offer even more functional space, each featuring a walkout to an interlocked patio - a perfect spot to enjoy the serene surroundings. Whether you're looking to accommodate extended family, generate rental income, or explore AirBnb, this home offers endless possibilities. Don't miss your chance - schedule a private showing today! (id:19720)
Property Details
| MLS® Number | X12032254 |
| Property Type | Single Family |
| Community Name | 9103 - Huntley Ward (North West) |
| Features | In-law Suite |
| Parking Space Total | 10 |
Building
| Bathroom Total | 6 |
| Bedrooms Above Ground | 4 |
| Bedrooms Below Ground | 2 |
| Bedrooms Total | 6 |
| Appliances | Dryer, Hood Fan, Stove, Refrigerator |
| Basement Development | Finished |
| Basement Type | Full (finished) |
| Construction Style Attachment | Detached |
| Exterior Finish | Brick |
| Foundation Type | Concrete |
| Half Bath Total | 1 |
| Heating Fuel | Electric |
| Heating Type | Heat Pump |
| Stories Total | 2 |
| Size Interior | 3,500 - 5,000 Ft2 |
| Type | House |
| Utility Water | Drilled Well |
Parking
| Attached Garage | |
| Garage |
Land
| Acreage | No |
| Sewer | Septic System |
| Size Depth | 528 Ft |
| Size Frontage | 172 Ft |
| Size Irregular | 172 X 528 Ft ; 1 |
| Size Total Text | 172 X 528 Ft ; 1 |
| Zoning Description | Rr3 - Residential |
Rooms
| Level | Type | Length | Width | Dimensions |
|---|---|---|---|---|
| Second Level | Primary Bedroom | 4.92 m | 3.5 m | 4.92 m x 3.5 m |
| Second Level | Primary Bedroom | 4.57 m | 3.68 m | 4.57 m x 3.68 m |
| Second Level | Bedroom | 3.73 m | 2.76 m | 3.73 m x 2.76 m |
| Second Level | Bedroom | 3.73 m | 2.76 m | 3.73 m x 2.76 m |
| Basement | Bedroom | 3.65 m | 2.84 m | 3.65 m x 2.84 m |
| Basement | Recreational, Games Room | 3.75 m | 3.2 m | 3.75 m x 3.2 m |
| Basement | Recreational, Games Room | 4.08 m | 2.64 m | 4.08 m x 2.64 m |
| Basement | Bedroom | 2.84 m | 2.76 m | 2.84 m x 2.76 m |
| Main Level | Kitchen | 4.64 m | 3.88 m | 4.64 m x 3.88 m |
| Main Level | Kitchen | 4.69 m | 3.09 m | 4.69 m x 3.09 m |
| Main Level | Living Room | 6.45 m | 6.4 m | 6.45 m x 6.4 m |
| Main Level | Living Room | 4.69 m | 6.09 m | 4.69 m x 6.09 m |
Contact Us
Contact us for more information

Kevin Feely
Salesperson
www.feelyrealestate.com/
424 Catherine St Unit 200
Ottawa, Ontario K1R 5T8
(866) 530-7737
(647) 849-3180
www.exprealty.ca/
Monika Taing
Salesperson
www.facebook.com/feelygroup
424 Catherine St Unit 200
Ottawa, Ontario K1R 5T8
(866) 530-7737
(647) 849-3180
www.exprealty.ca/


