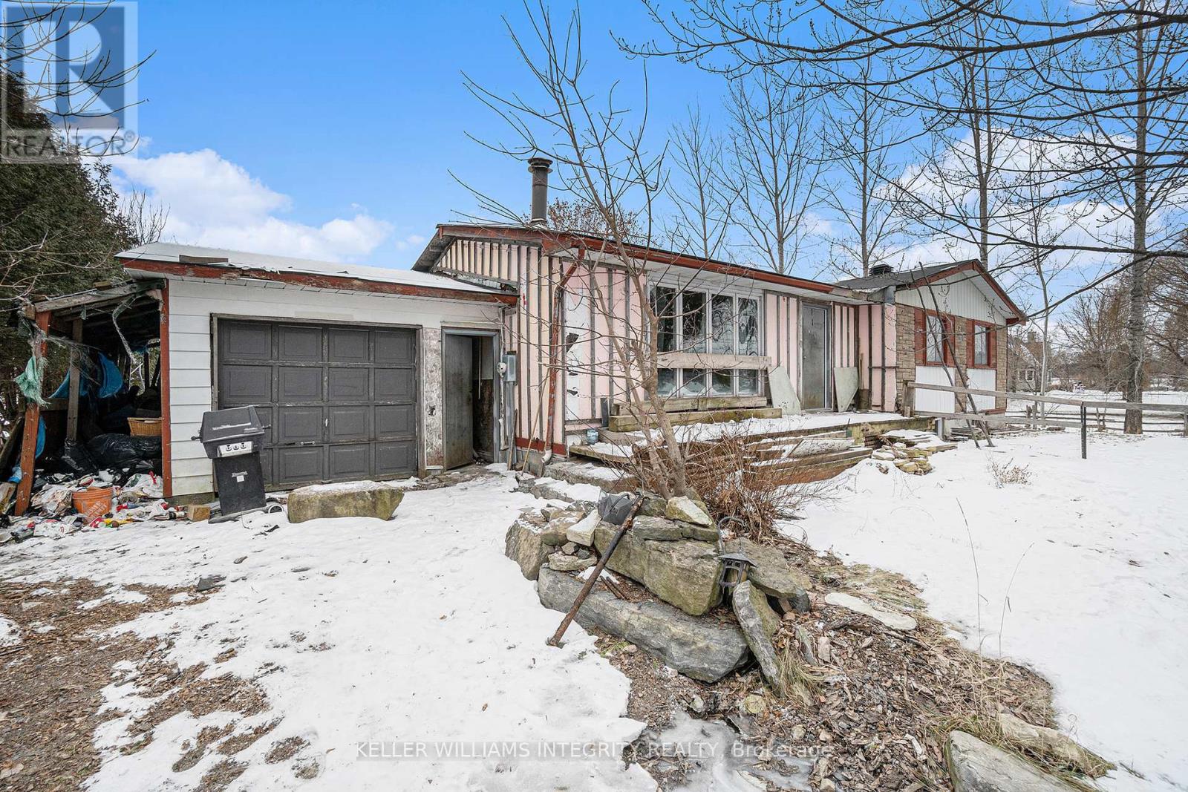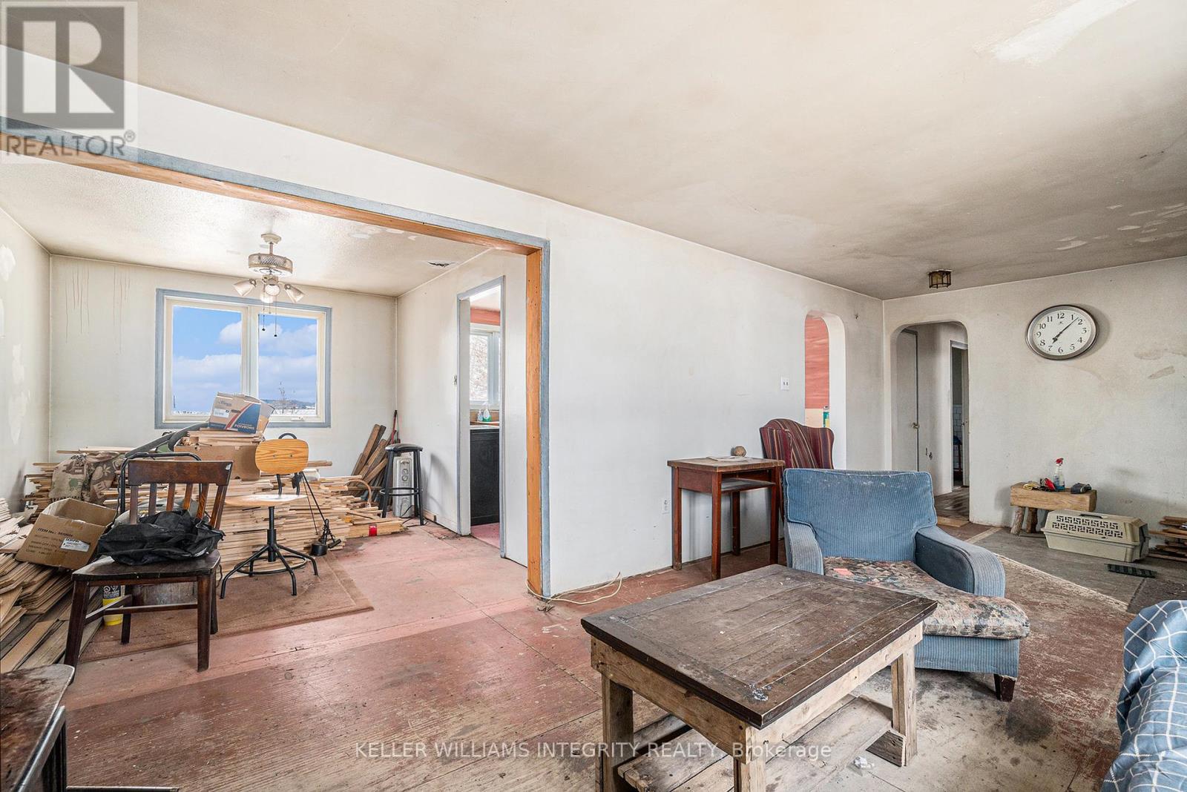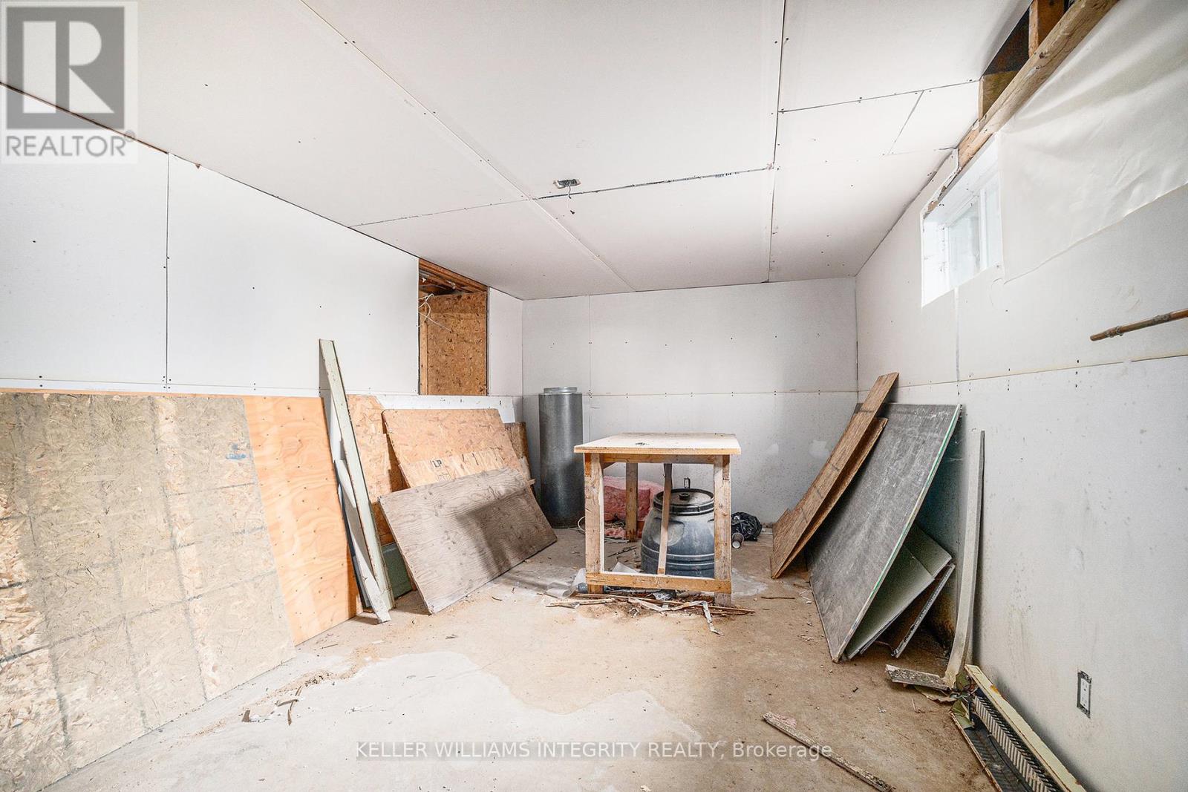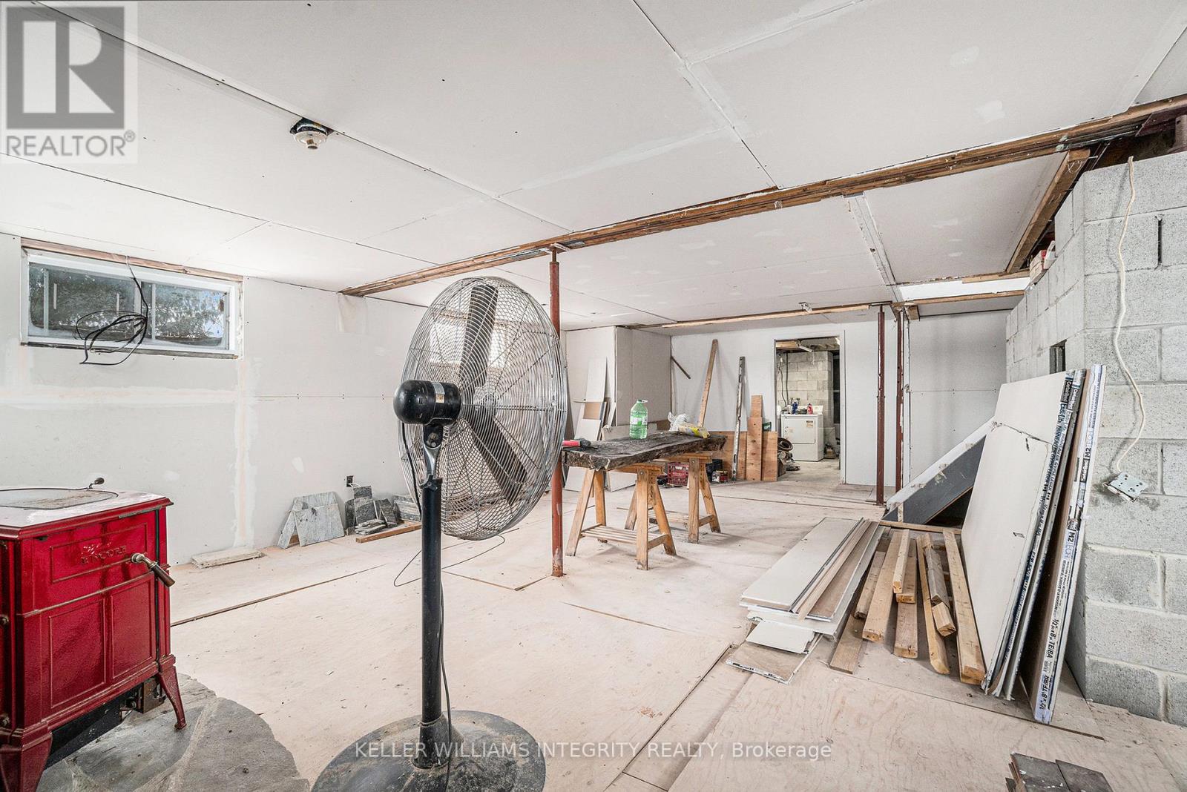1568 Pilon Road Clarence-Rockland, Ontario K0A 1N0
$299,900
Attention all investors and handmen! Great opportunity to buy a 3 bedroom bungalow on a quiet .45 Acer lot. Most flooring has been prepared to receive new flooring. There are a lot of seedling trees on the property in patches including Chestnut, oak, ash and maple. Original 8"" block foundation wall was cracked and bowed due to frost adhesion, Solution: Temporary supports on the house pushed the foundation wall back level & square. The complete block foundation was reenforced with carbon fiber, and at the same time the rotten bottom plate and rim joist were replaced. Then 80% of cement blocks were core filled with a Portland sand mix. Foundation was then was waterproofed. Inch and a half insulation was installed on top of the waterproofed foundation. There is 18 inches of crushed stone under walkway & weeping tile plus insulation around garage. All posts for the decks go down to the footing. There is 1.5-inch insulation projected 8 foot out with crushed stone on top, around foundation. Other Improvements: 2 new window openings in the basement were made, in front of house then the rest of the basement windows were replaced with new windows, Sump pump was replaced 4-5 years ago, new water line was installed with a foot valve from the well to the pump apx 6 years ago, because of no eaves troughs a maintenance strip was created all sloping away from the property, Eight years ago two layers of shingles were removed from the roof, and 60% of the over-hang on the roof trusses was either repaired or replaced then re-sheeted with 5/8 plywood, screwed in every 4 inches. An ice and water shield was placed over entire roof. The first 2 feet was a tin detail, and then 20 year warranty shingles were placed on the entire roof. The majority of the tin detail was lifted by the wind storm 5 years ago and should be visible plus a bit of the soffit damage, but due to the quality work on the roof, the roof was not repaired. No conveyance of offers until 12:00 Noon Tuesday January 7th. (id:19720)
Property Details
| MLS® Number | X11901032 |
| Property Type | Single Family |
| Community Name | 607 - Clarence/Rockland Twp |
| Equipment Type | None |
| Features | Lane, Sump Pump |
| Parking Space Total | 4 |
| Rental Equipment Type | None |
Building
| Bathroom Total | 1 |
| Bedrooms Above Ground | 3 |
| Bedrooms Total | 3 |
| Appliances | Water Heater, Water Softener, Dryer, Refrigerator, Stove, Washer |
| Architectural Style | Bungalow |
| Basement Development | Partially Finished |
| Basement Type | N/a (partially Finished) |
| Construction Style Attachment | Detached |
| Exterior Finish | Brick |
| Fireplace Present | Yes |
| Fireplace Total | 1 |
| Fireplace Type | Woodstove |
| Foundation Type | Block |
| Heating Fuel | Electric |
| Heating Type | Baseboard Heaters |
| Stories Total | 1 |
| Type | House |
Parking
| Attached Garage |
Land
| Acreage | No |
| Sewer | Septic System |
| Size Depth | 197 Ft |
| Size Frontage | 99 Ft ,11 In |
| Size Irregular | 99.94 X 197.04 Ft |
| Size Total Text | 99.94 X 197.04 Ft|under 1/2 Acre |
| Zoning Description | Ru1 |
Rooms
| Level | Type | Length | Width | Dimensions |
|---|---|---|---|---|
| Basement | Recreational, Games Room | 8.12 m | 7.58 m | 8.12 m x 7.58 m |
| Basement | Other | 5.61 m | 2.94 m | 5.61 m x 2.94 m |
| Basement | Laundry Room | 5.61 m | 3.49 m | 5.61 m x 3.49 m |
| Main Level | Dining Room | 2.88 m | 3.4 m | 2.88 m x 3.4 m |
| Main Level | Kitchen | 4.05 m | 3.4 m | 4.05 m x 3.4 m |
| Main Level | Living Room | 7.03 m | 3.03 m | 7.03 m x 3.03 m |
| Main Level | Bedroom | 3.42 m | 2.94 m | 3.42 m x 2.94 m |
| Main Level | Bedroom 2 | 3.47 m | 3.12 m | 3.47 m x 3.12 m |
| Main Level | Primary Bedroom | 3.47 m | 5.01 m | 3.47 m x 5.01 m |
Interested?
Contact us for more information

Matthew Robidoux
Salesperson
www.matthewrobidoux.com/

2148 Carling Ave., Units 5 & 6
Ottawa, Ontario K2A 1H1
(613) 829-1818






























