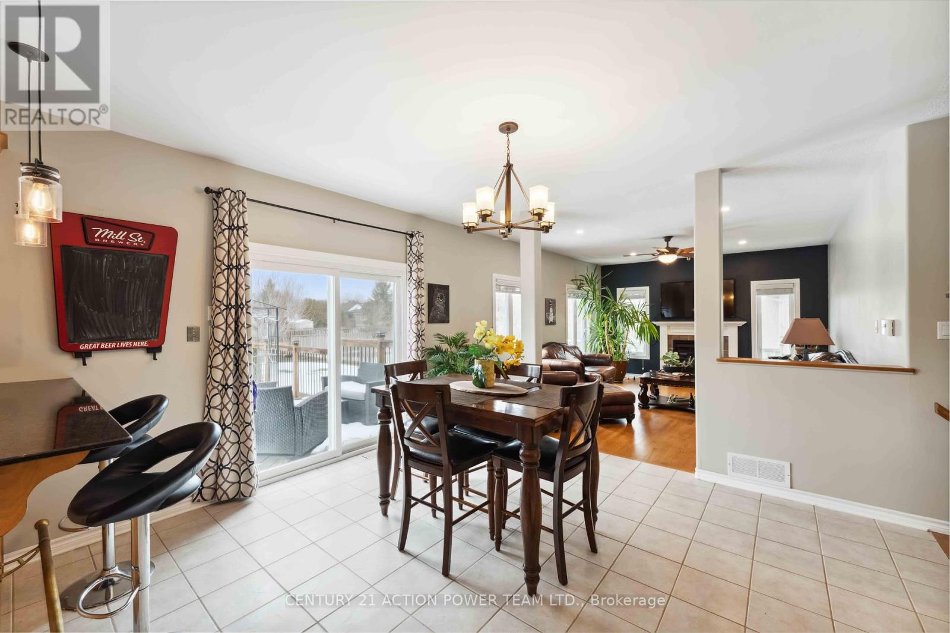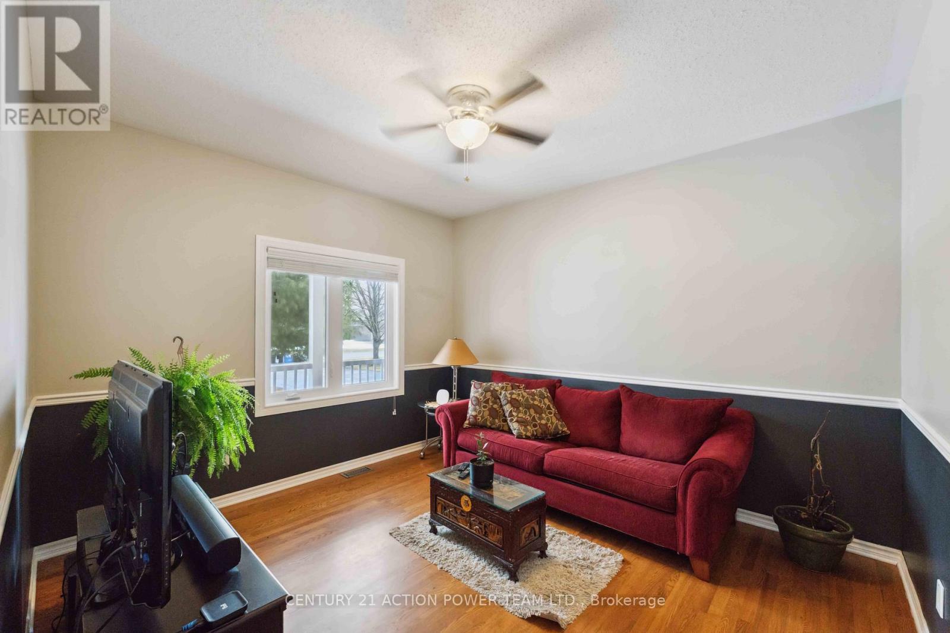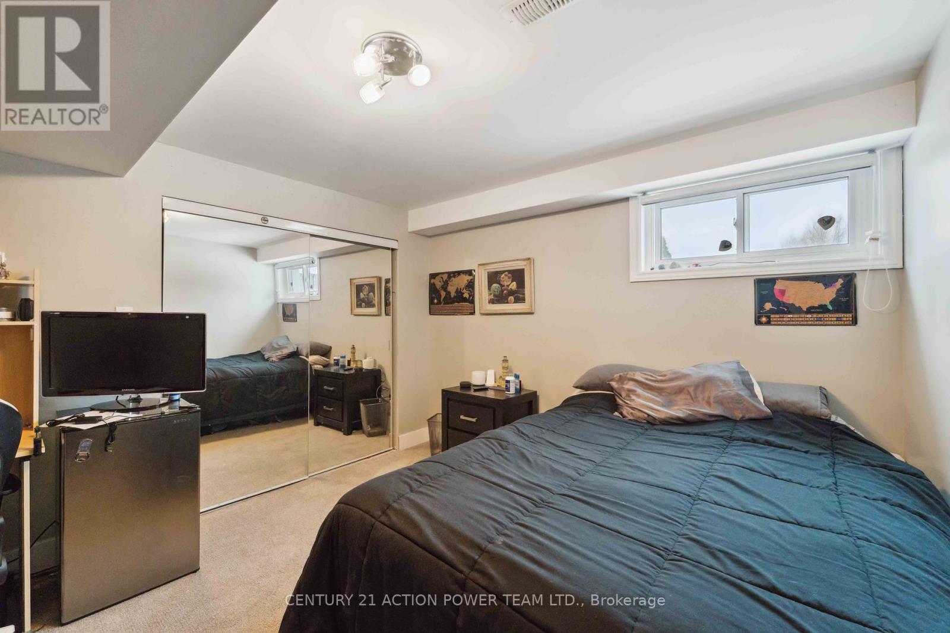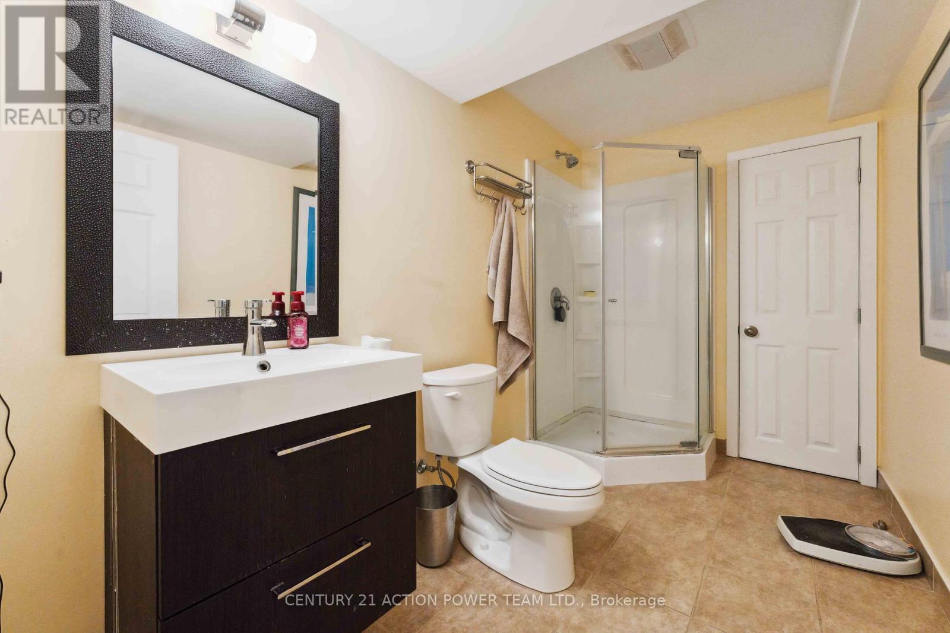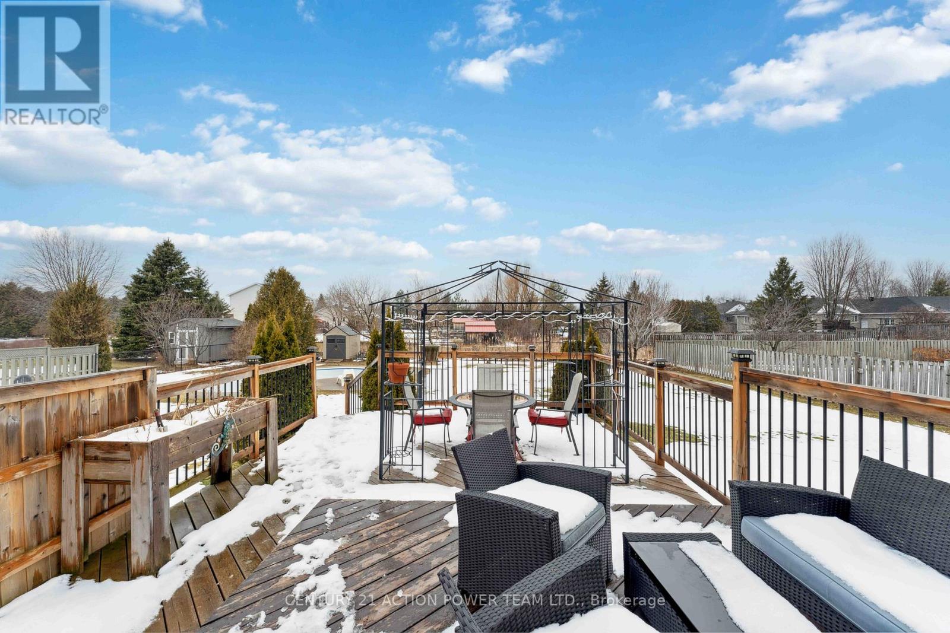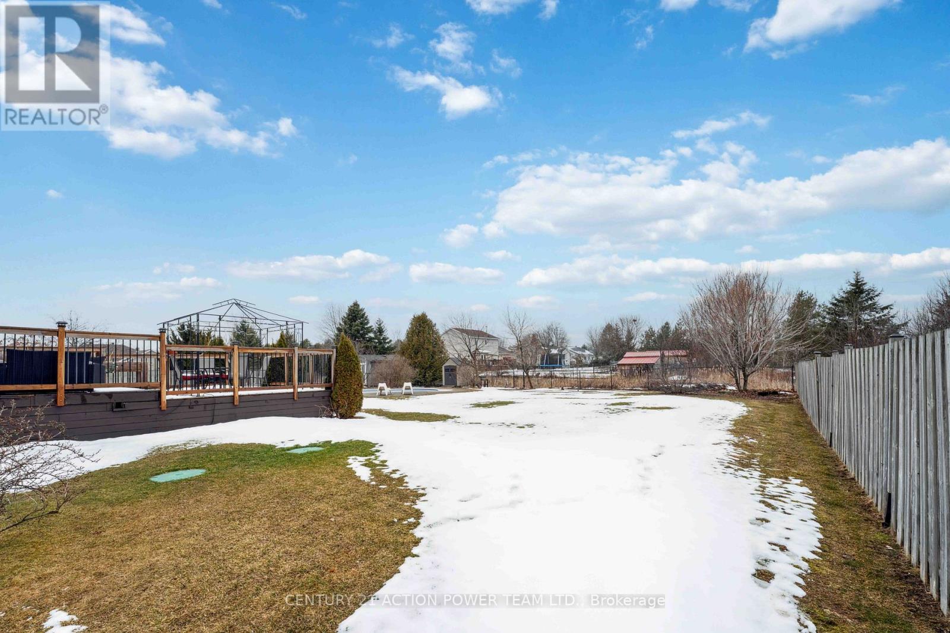1569 Scottanne Street Ottawa, Ontario K4P 1R3
$949,900
Welcome to 1569 Scottanne, an impeccably maintained bungalow nestled in the highly desirable community of Greely. This stunning 3+1 bedroom, 3 bathroom home is a perfect blend of modern luxury and functional living, offering a lifestyle of comfort and convenience. As you enter, you're greeted by a spacious open-concept layout that seamlessly connects the living, dining, and kitchen areas. The chefs kitchen is a true highlight, featuring beautiful granite countertops, high-end appliances, and abundant cabinetry. A cozy breakfast eat-in area provides the ideal spot for casual meals or enjoying your morning coffee while overlooking the backyard. The main floor includes two well-appointed bathrooms. The primary bedroom features a private ensuite for ultimate relaxation and privacy, while the second bathroom serves the remaining bedrooms and guests. The generously sized primary bedroom offers a peaceful retreat, while the additional bedrooms provide plenty of space for family, guests, or a home office. The finished basement adds even more living space, featuring a large recreation room perfect for a media room, play area, or entertainment zone. The basement also includes a dedicated gym area (which can be used as a bedroom), allowing you to maintain an active lifestyle without leaving home. A third bathroom on this level provides added convenience and privacy for all. Step outside to your private backyard oasis, complete with an in-ground pool. Whether you're relaxing poolside, hosting a summer gathering, or simply enjoying the peace and quiet, this outdoor space is perfect for entertaining or unwinding. The oversized double car garage is a fantastic addition, offering ample room for vehicles, tools, or recreational equipment. Immaculately maintained and move-in ready, this home is a perfect blend of elegance and practicality., it provides easy access to local amenities, schools, parks, and more. Don't miss out on this exceptional home schedule your private tour today! (id:19720)
Property Details
| MLS® Number | X12082772 |
| Property Type | Single Family |
| Community Name | 1601 - Greely |
| Parking Space Total | 10 |
| Pool Type | Inground Pool |
| Structure | Deck |
Building
| Bathroom Total | 3 |
| Bedrooms Above Ground | 3 |
| Bedrooms Below Ground | 1 |
| Bedrooms Total | 4 |
| Age | 16 To 30 Years |
| Amenities | Fireplace(s) |
| Appliances | Garage Door Opener Remote(s), Dryer, Garage Door Opener, Hood Fan, Stove, Washer, Window Coverings, Refrigerator |
| Architectural Style | Bungalow |
| Basement Development | Finished |
| Basement Type | N/a (finished) |
| Construction Style Attachment | Detached |
| Cooling Type | Central Air Conditioning |
| Exterior Finish | Brick Facing, Vinyl Siding |
| Fireplace Present | Yes |
| Fireplace Total | 1 |
| Foundation Type | Poured Concrete |
| Heating Fuel | Natural Gas |
| Heating Type | Forced Air |
| Stories Total | 1 |
| Size Interior | 1,500 - 2,000 Ft2 |
| Type | House |
Parking
| Attached Garage | |
| Garage |
Land
| Acreage | No |
| Sewer | Septic System |
| Size Depth | 242 Ft ,8 In |
| Size Frontage | 100 Ft ,1 In |
| Size Irregular | 100.1 X 242.7 Ft |
| Size Total Text | 100.1 X 242.7 Ft |
Rooms
| Level | Type | Length | Width | Dimensions |
|---|---|---|---|---|
| Basement | Recreational, Games Room | 7.96 m | 6.07 m | 7.96 m x 6.07 m |
| Basement | Exercise Room | 8.74 m | 6.15 m | 8.74 m x 6.15 m |
| Basement | Bathroom | 3.28 m | 1.68 m | 3.28 m x 1.68 m |
| Basement | Bedroom | 4.02 m | 3.23 m | 4.02 m x 3.23 m |
| Basement | Utility Room | 6.74 m | 1.68 m | 6.74 m x 1.68 m |
| Basement | Other | 5.14 m | 1.5 m | 5.14 m x 1.5 m |
| Main Level | Primary Bedroom | 4.61 m | 3.85 m | 4.61 m x 3.85 m |
| Main Level | Bedroom 2 | 3.94 m | 3.57 m | 3.94 m x 3.57 m |
| Main Level | Bedroom 3 | 3.75 m | 3.42 m | 3.75 m x 3.42 m |
| Main Level | Bathroom | 3.42 m | 1.79 m | 3.42 m x 1.79 m |
| Main Level | Bathroom | 3.3 m | 1.55 m | 3.3 m x 1.55 m |
| Main Level | Foyer | 5.08 m | 2.06 m | 5.08 m x 2.06 m |
| Main Level | Kitchen | 3.86 m | 3.54 m | 3.86 m x 3.54 m |
| Main Level | Dining Room | 4.22 m | 3.82 m | 4.22 m x 3.82 m |
| Main Level | Living Room | 5.39 m | 4.22 m | 5.39 m x 4.22 m |
| Main Level | Laundry Room | 3.34 m | 1.79 m | 3.34 m x 1.79 m |
https://www.realtor.ca/real-estate/28167792/1569-scottanne-street-ottawa-1601-greely
Contact Us
Contact us for more information

Dan Seguin
Salesperson
www.seguinregroup.ca/
1420 Youville Dr. Unit 15
Ottawa, Ontario K1C 7B3
(613) 837-3800
(613) 837-1007
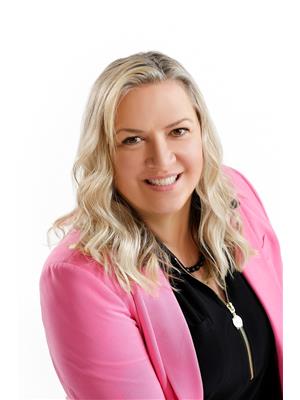
Chantal Seguin
Salesperson
www.c21orleans.ca/
1420 Youville Dr. Unit 15
Ottawa, Ontario K1C 7B3
(613) 837-3800
(613) 837-1007
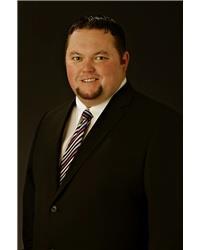
Stephen George
Salesperson
www.c21ottawa.com/
1420 Youville Dr. Unit 15
Ottawa, Ontario K1C 7B3
(613) 837-3800
(613) 837-1007

Marc-Andre Perrier
Broker of Record
1420 Youville Dr. Unit 15
Ottawa, Ontario K1C 7B3
(613) 837-3800
(613) 837-1007










