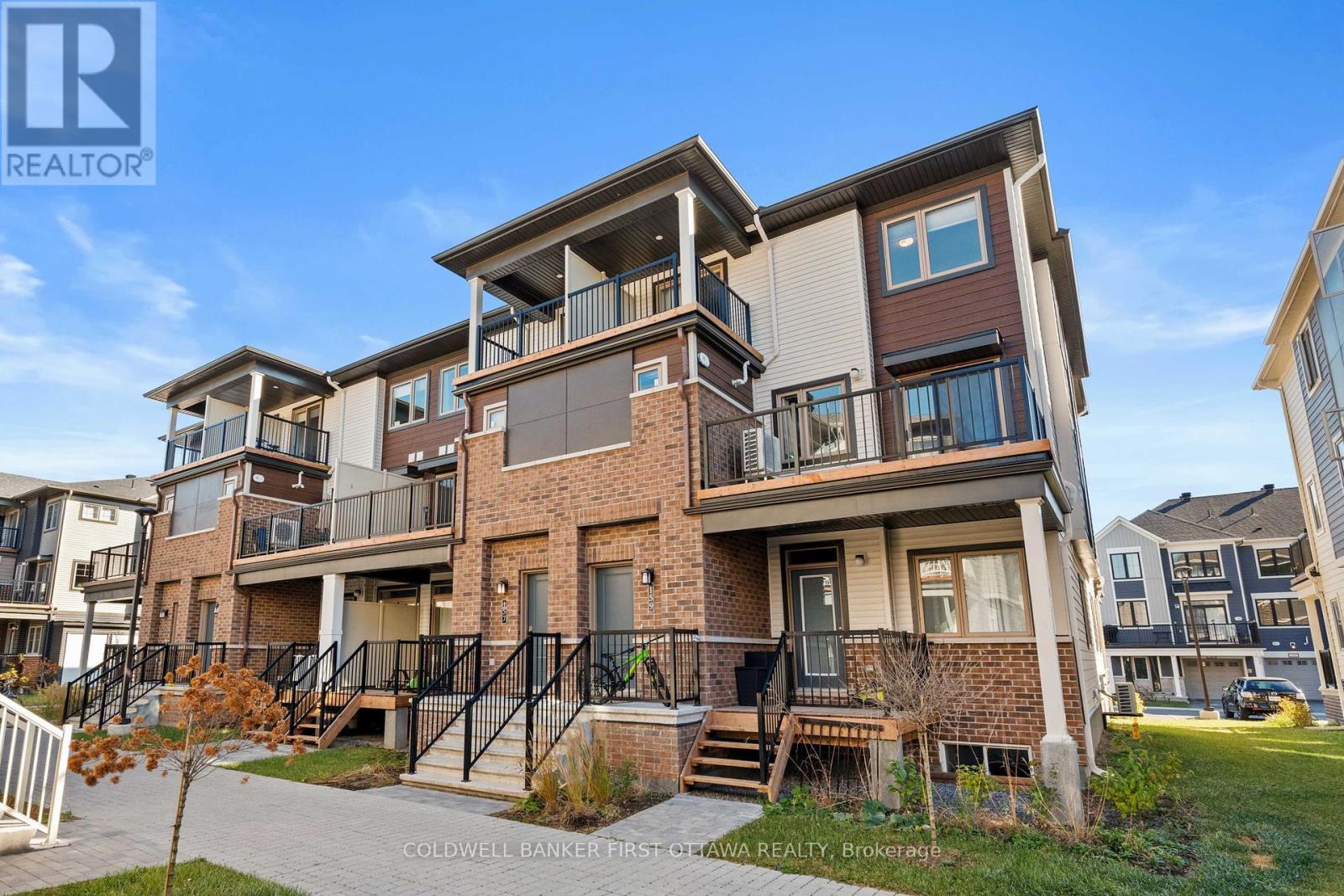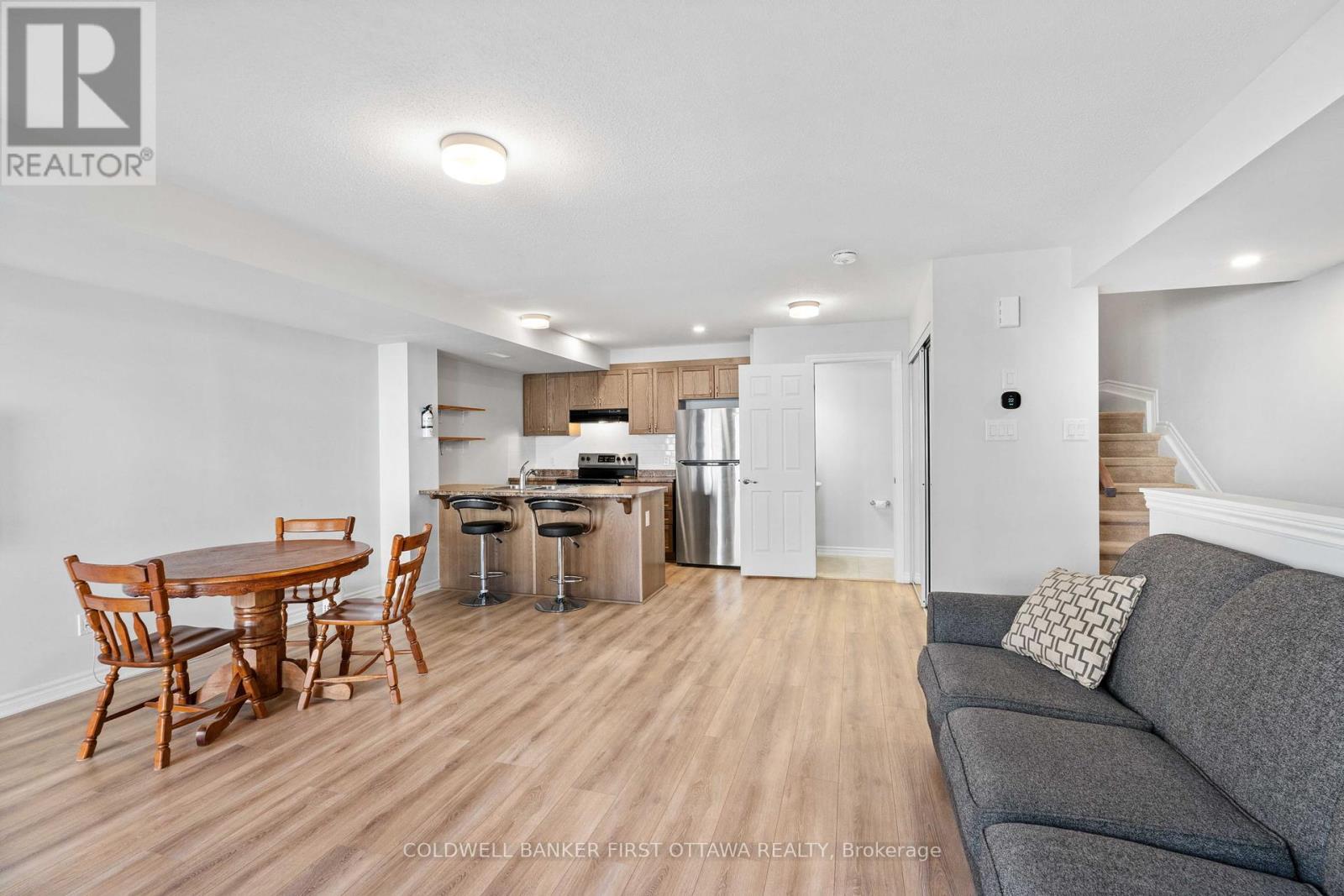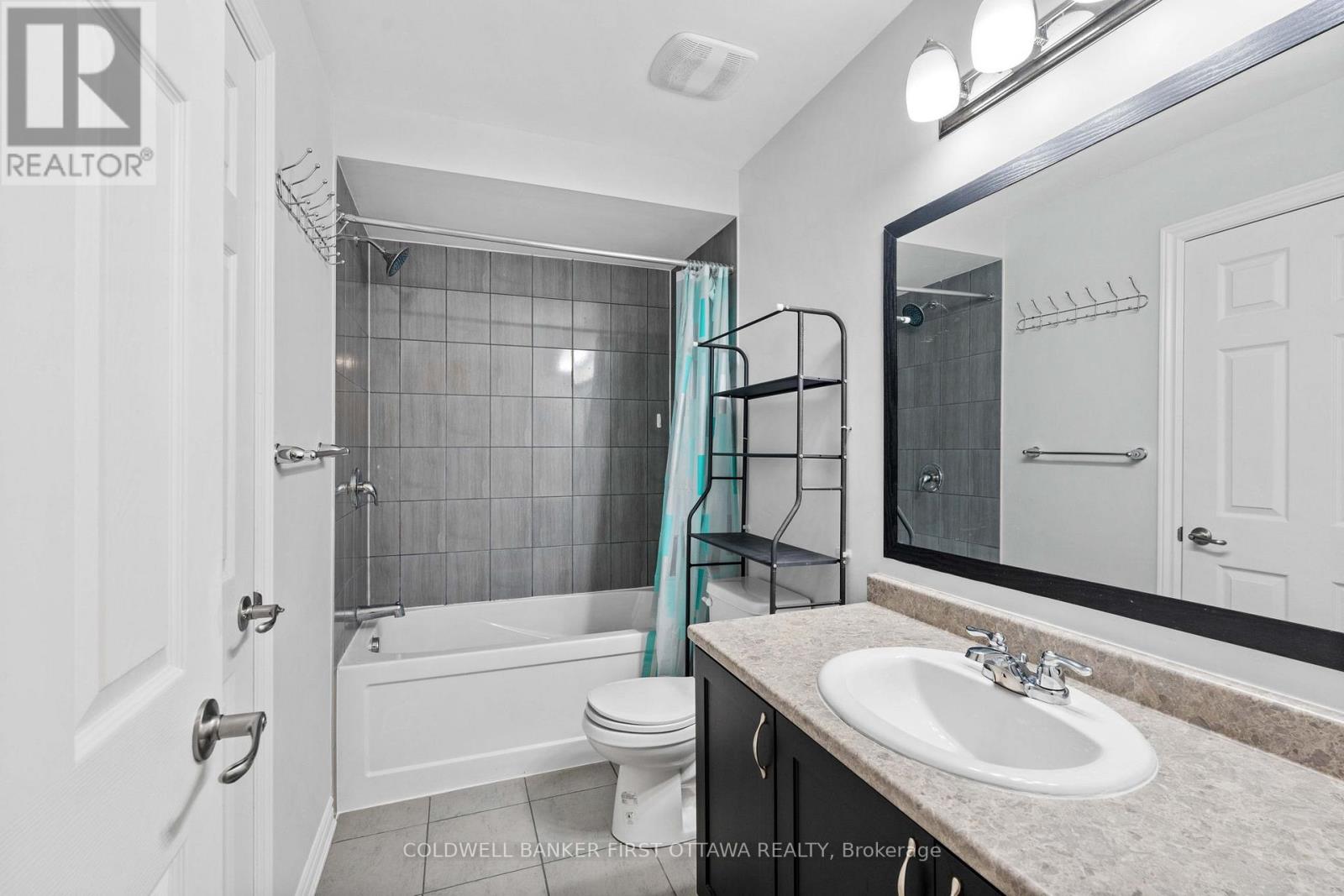157 Anthracite Pvt Ottawa, Ontario K2J 7B4
$419,999Maintenance, Insurance
$242 Monthly
Maintenance, Insurance
$242 MonthlyFlooring: Tile, Flooring: Laminate, Introducing an exquisite upper-level condo in Barrhaven, built in 2023, with 2 spacious bedrooms, 2 bathrooms,and dedicated parking. The main level showcases a beautifully open-concept layout, leading to an expansive private balcony, ideal for hostinggatherings or simply enjoying peaceful moments outdoors. Upstairs, youll fnd two generously proportioned bedrooms, each complete with itsown walk-in closet, offering ample storage and a touch of luxury. The upper level also includes a convenient laundry area and a well-appointedfull bathroom, enhanced by a cheater ensuite for added privacy and ease. Additionally, a second private deck offers a serene retreat, perfect forrelaxation. Perfectly situated within steps of vibrant Barrhaven marketplace offering shopping & dining options, & within easy walking distance tohighly rated schools, this property is also minutes from parks and convenient transit access, offering an unparalleled blend of lifestyle, comfort,& convenience. (id:19720)
Property Details
| MLS® Number | X11425515 |
| Property Type | Single Family |
| Community Name | 7704 - Barrhaven - Heritage Park |
| Amenities Near By | Public Transit, Park |
| Community Features | Pet Restrictions |
| Features | Balcony |
| Parking Space Total | 1 |
Building
| Bathroom Total | 2 |
| Bedrooms Above Ground | 2 |
| Bedrooms Total | 2 |
| Appliances | Dryer, Hood Fan, Refrigerator, Washer |
| Cooling Type | Central Air Conditioning |
| Exterior Finish | Brick |
| Foundation Type | Concrete |
| Half Bath Total | 1 |
| Heating Fuel | Natural Gas |
| Heating Type | Forced Air |
| Stories Total | 2 |
| Type | Apartment |
Land
| Acreage | No |
| Land Amenities | Public Transit, Park |
| Zoning Description | Mc[2666] |
Rooms
| Level | Type | Length | Width | Dimensions |
|---|---|---|---|---|
| Second Level | Kitchen | 3.2 m | 2.66 m | 3.2 m x 2.66 m |
| Second Level | Living Room | 5.13 m | 4.69 m | 5.13 m x 4.69 m |
| Second Level | Other | Measurements not available | ||
| Third Level | Primary Bedroom | 3.3 m | 3.81 m | 3.3 m x 3.81 m |
| Third Level | Bedroom | 3.02 m | 2.87 m | 3.02 m x 2.87 m |
| Main Level | Foyer | 1.37 m | 2.46 m | 1.37 m x 2.46 m |
https://www.realtor.ca/real-estate/27691215/157-anthracite-pvt-ottawa-7704-barrhaven-heritage-park
Interested?
Contact us for more information

Raymond Chin
Salesperson
www.raymondchin.ca/
www.facebook.com/raymond.chin.realtor

1749 Woodward Drive
Ottawa, Ontario K2C 0P9
(613) 728-2664
(613) 728-0548






































