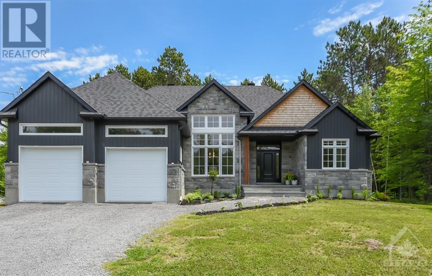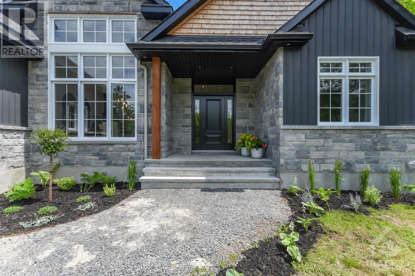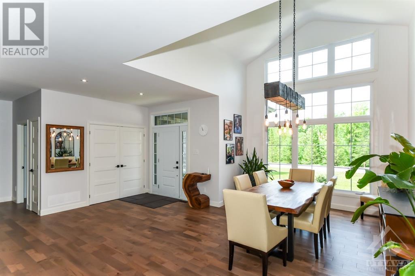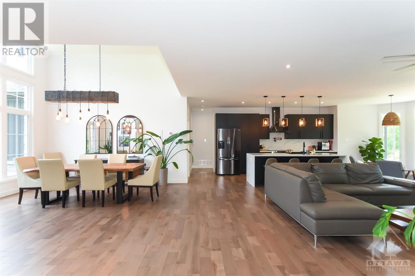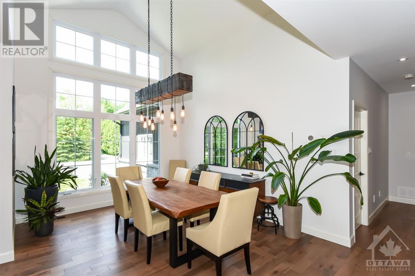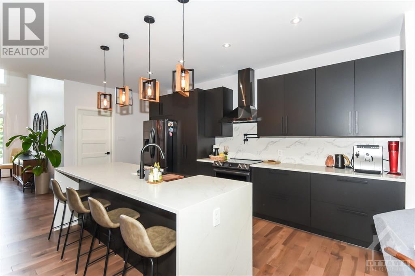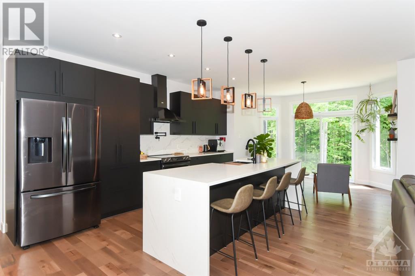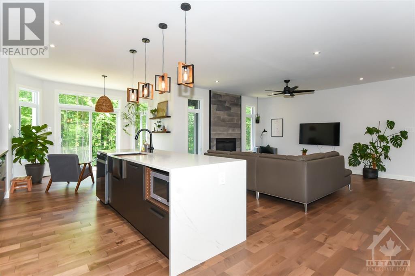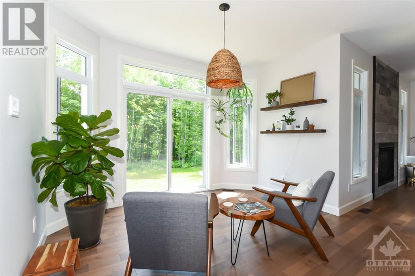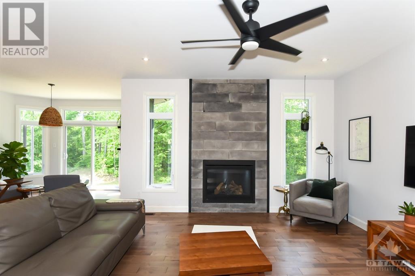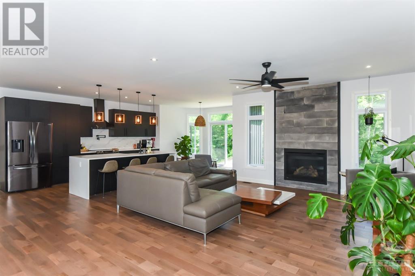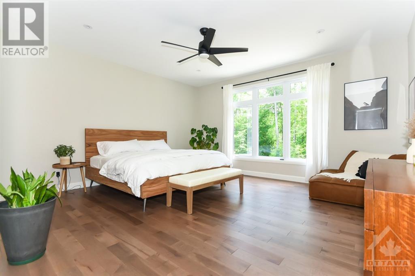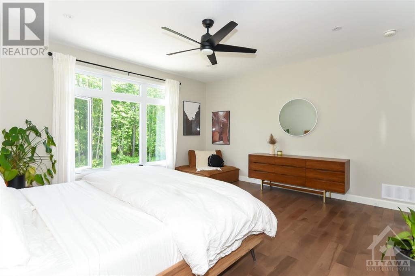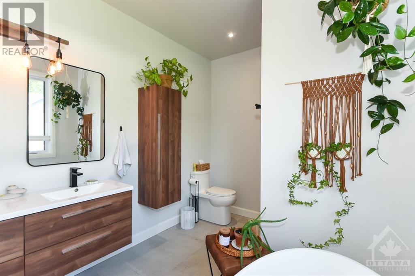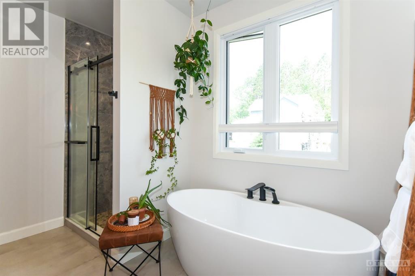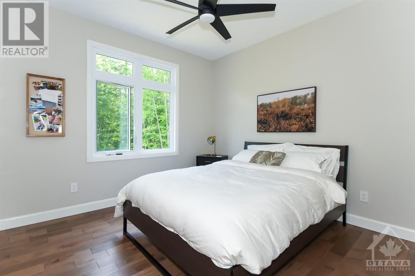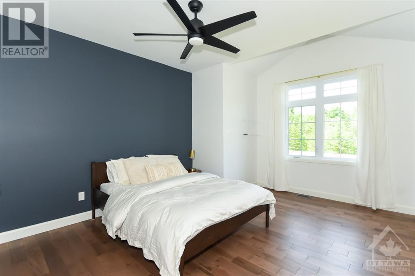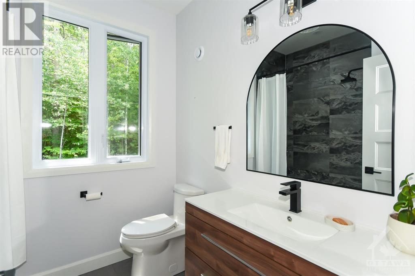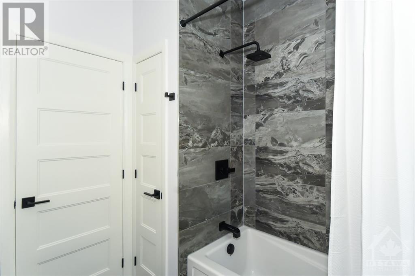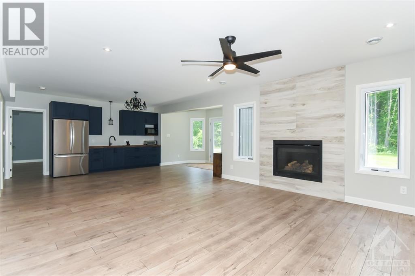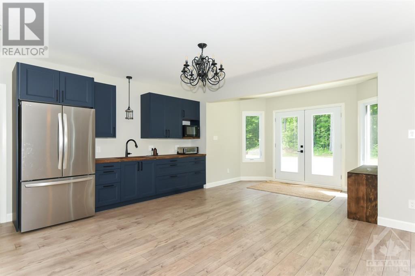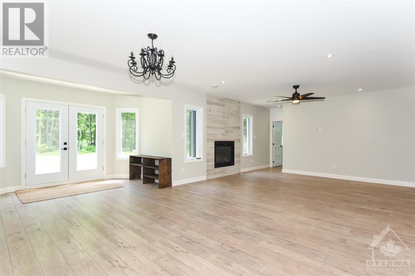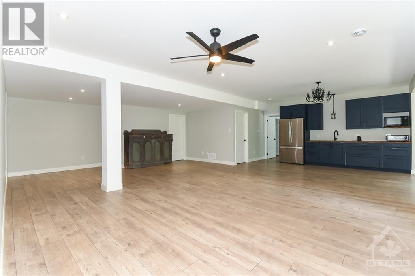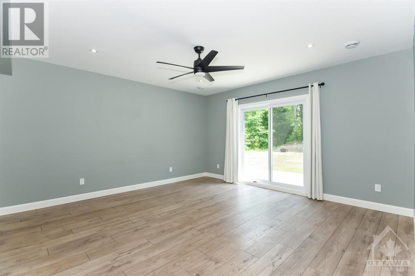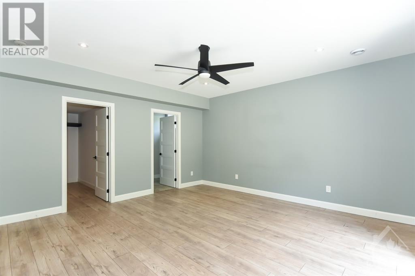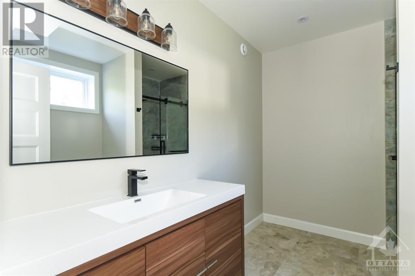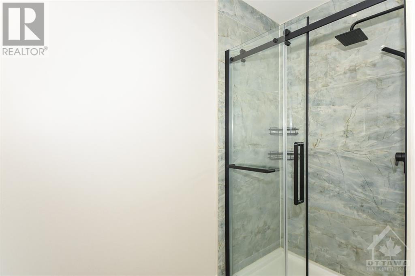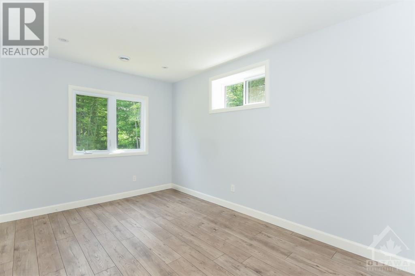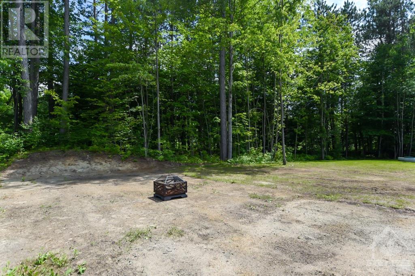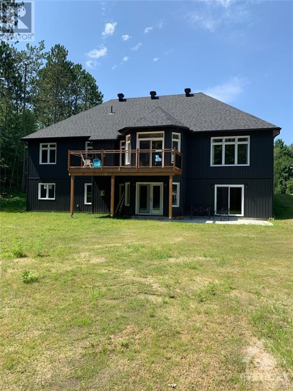1579 Rollin Road Saint-Pascal-Baylon, Ontario K0A 3N0
$1,100,000
Welcome to Your New Custom Built Multi-Generational Dream Home! Features 2 master bedroom ensuites with their respective kitchen and living areas on each level! Inviting foyer w/ beautiful maple hardwood floors. Sleek & modern kitchen cabinets, waterfall quartz tops & pantry. Large island w/ stools & seating area that overlooks the backyard. Dining w/ 14' vaulted ceilings. Spacious living room with eye-catching gas fireplace. Master with luxurious ensuite features heated floors, double sinks, stand alone tub & walk-in shower. Sizeable 2nd & 3rd bedrooms separated by family bathroom. Bright walk out basement offers 2nd master w/ ensuite and walk-in closet, quaint kitchen, dining & living room with a second gas fireplace, a den and storage area. Backyard has shaded area below main floor deck, a firepit area and lots of mature trees with no rear neighbors. High speed Bell Fibe internet. extra insulation for energy efficiency. 24 hours irrevocable on all offers. (id:19720)
Property Details
| MLS® Number | 1397780 |
| Property Type | Single Family |
| Neigbourhood | St Pascal |
| Communication Type | Internet Access |
| Easement | Right Of Way |
| Features | Sloping, Automatic Garage Door Opener |
| Parking Space Total | 6 |
| Structure | Deck |
Building
| Bathroom Total | 3 |
| Bedrooms Above Ground | 3 |
| Bedrooms Below Ground | 1 |
| Bedrooms Total | 4 |
| Appliances | Refrigerator, Dishwasher, Stove, Blinds |
| Architectural Style | Bungalow |
| Basement Development | Finished |
| Basement Type | Full (finished) |
| Constructed Date | 2023 |
| Construction Style Attachment | Detached |
| Cooling Type | Central Air Conditioning, Air Exchanger |
| Exterior Finish | Stone, Siding |
| Fireplace Present | Yes |
| Fireplace Total | 2 |
| Fixture | Drapes/window Coverings |
| Flooring Type | Hardwood, Vinyl, Ceramic |
| Foundation Type | Poured Concrete |
| Heating Fuel | Propane |
| Heating Type | Forced Air |
| Stories Total | 1 |
| Type | House |
| Utility Water | Well |
Parking
| Attached Garage | |
| Inside Entry |
Land
| Acreage | No |
| Sewer | Septic System |
| Size Depth | 200 Ft |
| Size Frontage | 125 Ft |
| Size Irregular | 125 Ft X 200 Ft |
| Size Total Text | 125 Ft X 200 Ft |
| Zoning Description | Residential |
Rooms
| Level | Type | Length | Width | Dimensions |
|---|---|---|---|---|
| Lower Level | Den | 15'4" x 10'3" | ||
| Lower Level | Living Room | 17'2" x 14'3" | ||
| Lower Level | Eating Area | 11'9" x 7'0" | ||
| Lower Level | Kitchen | 17'3" x 13'10" | ||
| Lower Level | Recreation Room | 19'1" x 9'1" | ||
| Lower Level | Primary Bedroom | 15'9" x 15'5" | ||
| Lower Level | 3pc Ensuite Bath | 10'6" x 8'1" | ||
| Lower Level | Other | 10'6" x 9'11" | ||
| Lower Level | Utility Room | 20'11" x 13'10" | ||
| Lower Level | Pantry | 10'6" x 5'0" | ||
| Lower Level | Utility Room | 10'3" x 7'10" | ||
| Main Level | Foyer | 9'1" x 8'11" | ||
| Main Level | Dining Room | 14'1" x 11'9" | ||
| Main Level | Kitchen | 19'3" x 13'10" | ||
| Main Level | Sitting Room | 11'9" x 7'0" | ||
| Main Level | Living Room | 19'2" x 14'3" | ||
| Main Level | Primary Bedroom | 16'2" x 15'7" | ||
| Main Level | Other | 11'4" x 4'5" | ||
| Main Level | 5pc Ensuite Bath | 11'4" x 8'3" | ||
| Main Level | Bedroom | 17'5" x 12'3" | ||
| Main Level | Bedroom | 13'9" x 10'11" | ||
| Main Level | Full Bathroom | 7'8" x 7'3" | ||
| Main Level | Mud Room | 10'1" x 7'9" |
https://www.realtor.ca/real-estate/27043292/1579-rollin-road-saint-pascal-baylon-st-pascal
Interested?
Contact us for more information

Elaine Simard
Salesperson
www.elainesimard.ca/
424 Catherine St Unit 200
Ottawa, Ontario K1R 5T8
(866) 530-7737
(647) 849-3180


