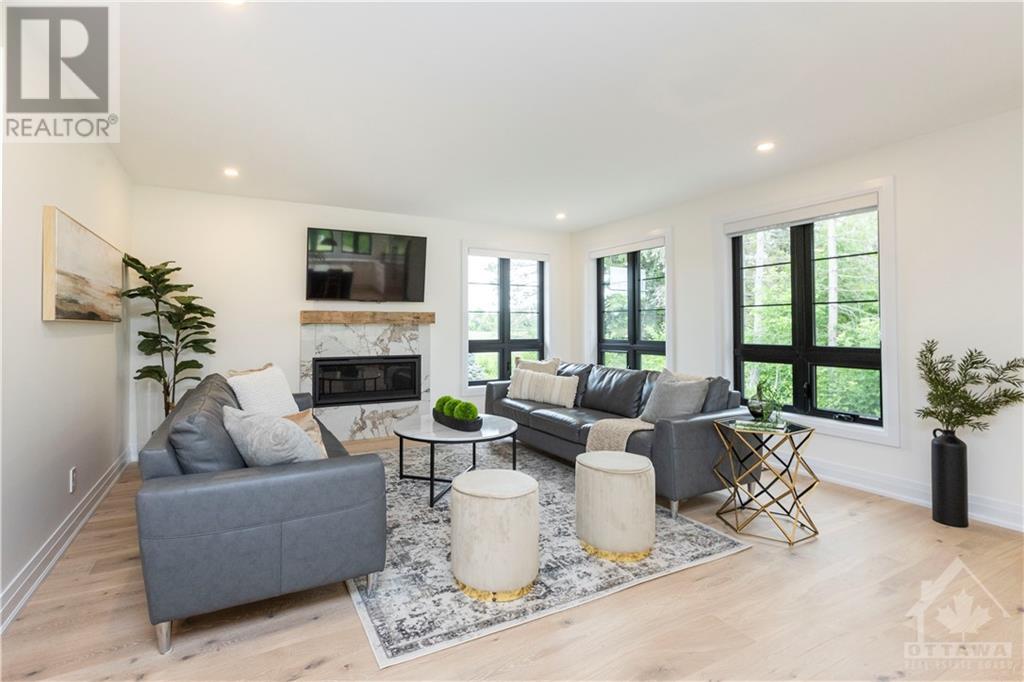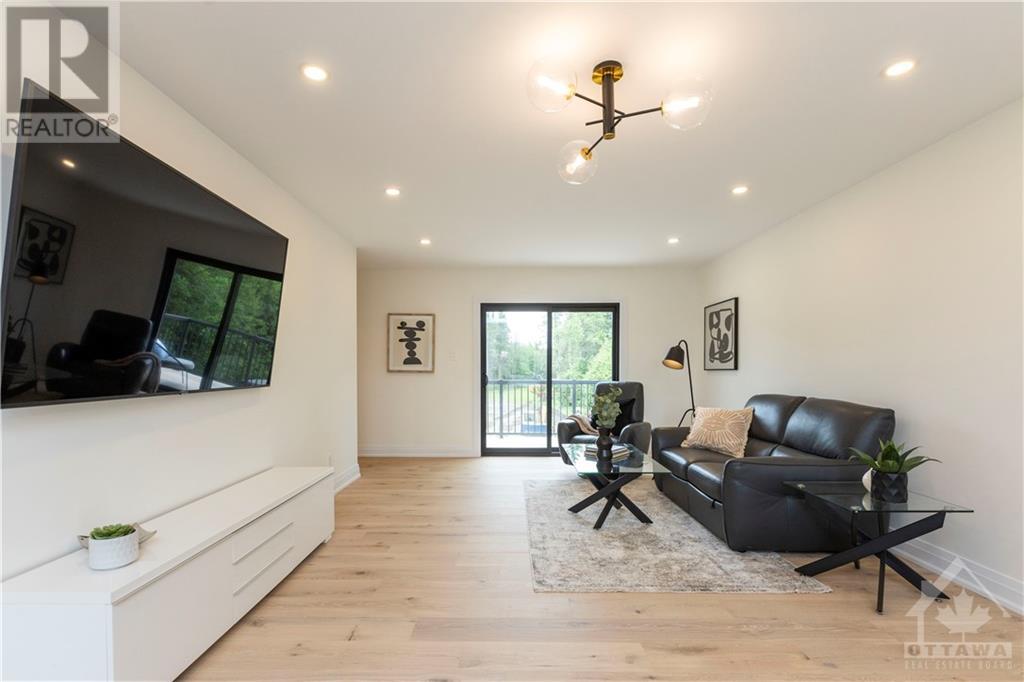1590 Century Road E Manotick - Kars - Rideau Twp And Area (8004 - Manotick South To Roger Stevens), Ontario K0A 2E0
$2,175,000
Flooring: Tile, Flooring: Marble, Flooring: Hardwood, ONE OF A KIND! Opulence meets family comfort just minutes from Manotick. Set on 2.28 wooded acres, this stunning home offers the perfect blend of luxury and modern tech. Discover a sleek, open-concept design w a glass-walled office & formal dining room w wood-burning fireplace. The gourmet chef's kitchen flows to a waterfall quartz island, top-of-the-line appliances, spacious walk-in pantry, & a sun-drenched living rm, ideal for entertaining. Upstairs, find 5 oversized bedrms w walk-in closets & elegant full bths w heated floors. The primary retreat showcases dual walk-in closets & custom marble ensuite complete w double shower & soaker tub. The 5th bedroom serves as an in-law suite, offering a walk-in closet, private cedar balcony, & full ensuite. Sustainable features include energy-efficient dual-pane windows, automated lighting, & dual HVAC systems. A highlight is the radiant-heated 3-car garage w separate basement access, ready for your personal touch. Book your private tour today! (id:19720)
Property Details
| MLS® Number | X9524118 |
| Property Type | Single Family |
| Neigbourhood | Manotick |
| Community Name | 8004 - Manotick South to Roger Stevens |
| Features | In-law Suite |
| Parking Space Total | 18 |
Building
| Bathroom Total | 4 |
| Bedrooms Above Ground | 5 |
| Bedrooms Total | 5 |
| Amenities | Fireplace(s) |
| Appliances | Dishwasher, Dryer, Hood Fan, Oven, Refrigerator, Stove, Washer, Wine Fridge |
| Basement Development | Partially Finished |
| Basement Type | Full (partially Finished) |
| Construction Style Attachment | Detached |
| Cooling Type | Central Air Conditioning |
| Exterior Finish | Brick |
| Fireplace Present | Yes |
| Fireplace Total | 2 |
| Foundation Type | Concrete |
| Heating Fuel | Propane |
| Heating Type | Radiant Heat |
| Stories Total | 2 |
| Type | House |
Parking
| Inside Entry |
Land
| Acreage | Yes |
| Sewer | Septic System |
| Size Depth | 622 Ft ,6 In |
| Size Frontage | 149 Ft ,10 In |
| Size Irregular | 149.86 X 622.57 Ft ; 1 |
| Size Total Text | 149.86 X 622.57 Ft ; 1|2 - 4.99 Acres |
| Zoning Description | Residential |
Rooms
| Level | Type | Length | Width | Dimensions |
|---|---|---|---|---|
| Second Level | Bedroom | 4.82 m | 7.31 m | 4.82 m x 7.31 m |
| Second Level | Bedroom | 5.91 m | 8.38 m | 5.91 m x 8.38 m |
| Second Level | Laundry Room | 5.48 m | 2.41 m | 5.48 m x 2.41 m |
| Second Level | Bathroom | 1.65 m | 3.45 m | 1.65 m x 3.45 m |
| Second Level | Other | 2.51 m | 2.05 m | 2.51 m x 2.05 m |
| Second Level | Bathroom | 1.65 m | 3.83 m | 1.65 m x 3.83 m |
| Second Level | Other | 1.65 m | 3.78 m | 1.65 m x 3.78 m |
| Second Level | Bedroom | 3.86 m | 7.31 m | 3.86 m x 7.31 m |
| Second Level | Bedroom | 4.36 m | 6.17 m | 4.36 m x 6.17 m |
| Second Level | Primary Bedroom | 5.94 m | 3.7 m | 5.94 m x 3.7 m |
| Second Level | Other | 2.1 m | 1.65 m | 2.1 m x 1.65 m |
| Second Level | Bathroom | 5.08 m | 3.83 m | 5.08 m x 3.83 m |
| Main Level | Mud Room | 3.2 m | 3.25 m | 3.2 m x 3.25 m |
| Main Level | Kitchen | 5.74 m | 5.43 m | 5.74 m x 5.43 m |
| Main Level | Sitting Room | 5.74 m | 3.88 m | 5.74 m x 3.88 m |
| Main Level | Living Room | 3.63 m | 5.15 m | 3.63 m x 5.15 m |
| Main Level | Pantry | 2.26 m | 2.84 m | 2.26 m x 2.84 m |
| Main Level | Bathroom | 1.67 m | 1.44 m | 1.67 m x 1.44 m |
| Main Level | Office | 3.2 m | 3.55 m | 3.2 m x 3.55 m |
Utilities
| DSL* | Available |
Interested?
Contact us for more information
Amber Sauve
Salesperson
https://www.youtube.com/embed/8DsxDVKgtKY

2148 Carling Ave., Units 5 & 6
Ottawa, Ontario K2A 1H1
(613) 829-1818
David Wen
Salesperson
2148 Carling Ave Unit 5
Ottawa, Ontario K2A 1H1
(613) 829-1818
www.kwintegrity.ca/
































