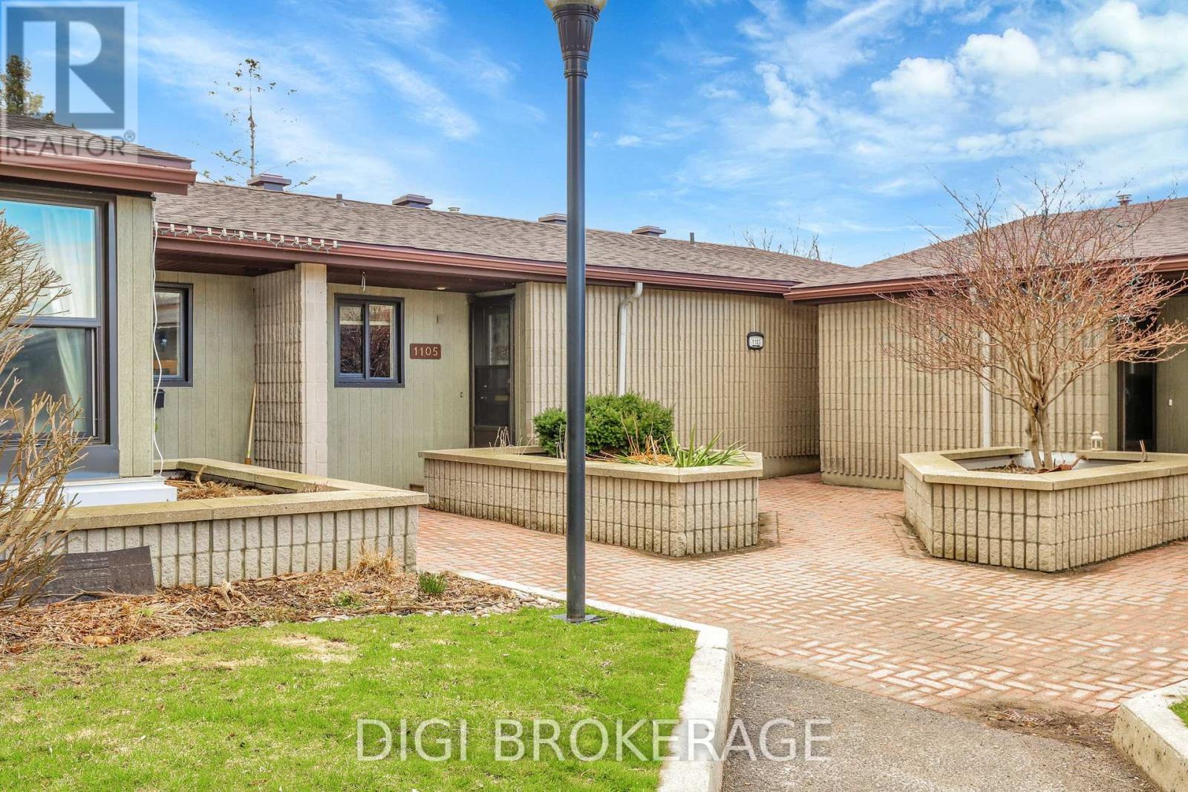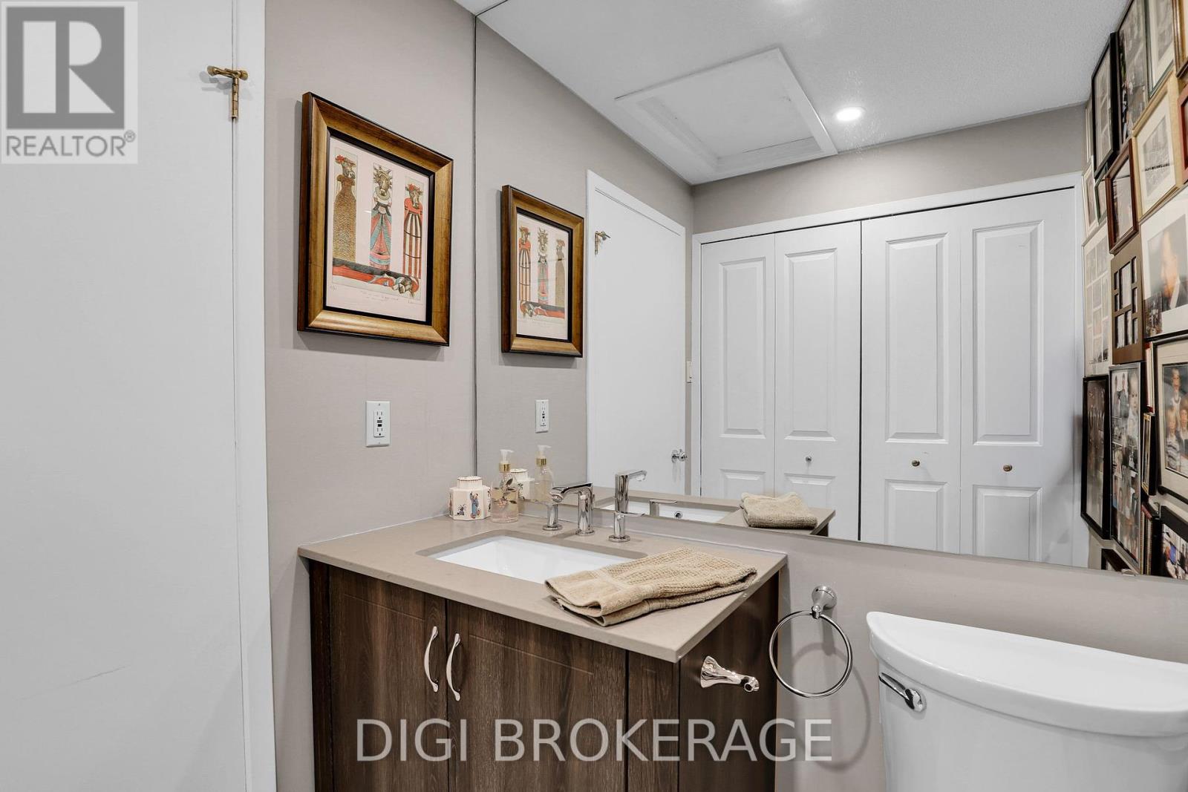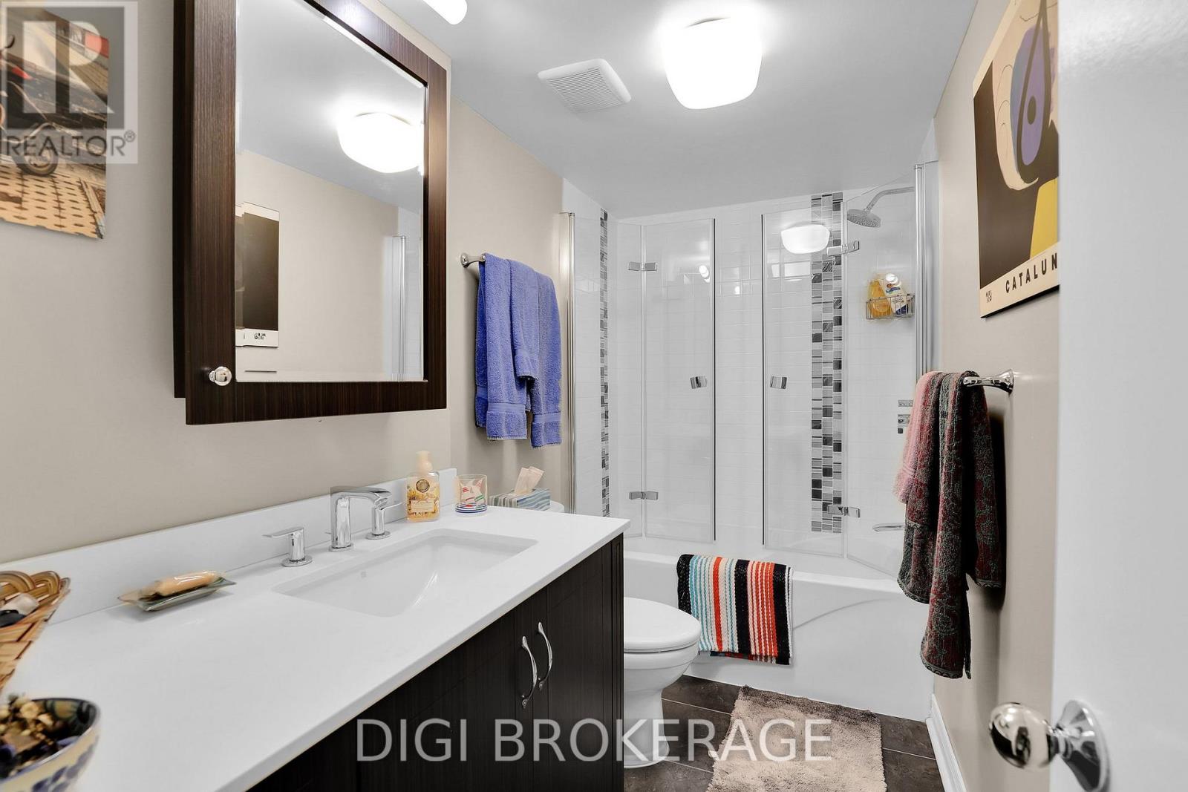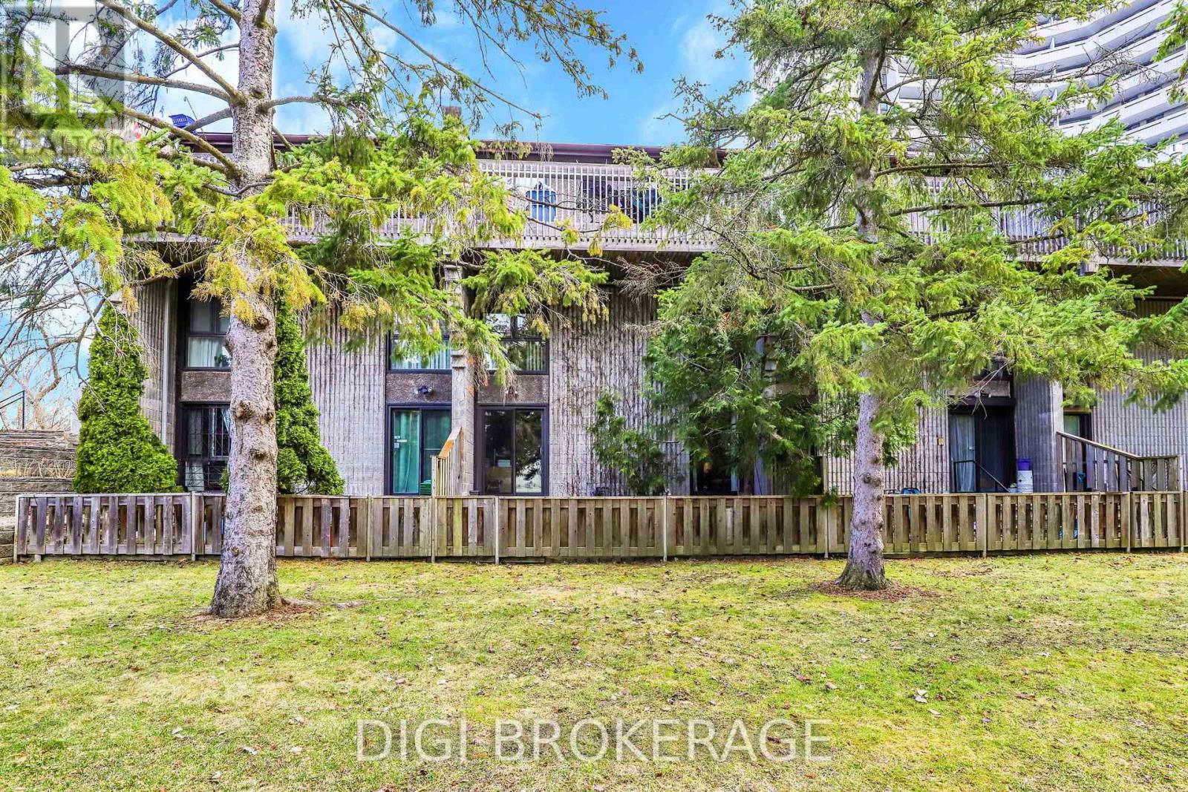#16 - 1105 Ambleside Drive Ottawa, Ontario K2B 8E2
$485,000Maintenance, Common Area Maintenance, Insurance, Electricity, Water, Parking
$1,408 Monthly
Maintenance, Common Area Maintenance, Insurance, Electricity, Water, Parking
$1,408 MonthlyWhere can you find a 3 bedroom home with 2.5 baths and a partially finished basement on the edge of Westboro under $500k? With FULL ACCESS to an indoor pool, gym, sauna, woodworking shop, guest suites and party rooms? 1105 Ambleside Dr, unit 16. The stylish exterior of this unit has a timeless and smart ranch-style look. You enter the front door on ground level, but the complex is built on the side of a hill. Including the partially finished basement, it's a 4 level home with close to 1,700 sq feet of living space. The kitchen features retro red cabinets with ample cupboard space. The dining room can easily accommodate a table large enough to seat 8 family members or friends. It bleeds seamlessly into a living room with a cozy gas fireplace, a cathedral ceiling, and large west-facing windows leading to a spacious deck secluded by mature evergreen trees. A 2 piece bath and laundry room complete the first floor. The main bedroom and it's 3 piece on-suite bath take up the entire second level. The third level has a 3 piece bath and 2 bedrooms, one of which opens onto a stone patio a few steps below. Finally, the 4th level features approx.. 300 sq feet of finished living space, together with enclosed utility room and storage space. Access to underground parking from inside the unit, and owned parking spot immediately in front of access door. The bike path along the western parkway is 100 metres away. Public transit along Richmond Rd is 250 metres away. Several local schools are in the area. This is a great chance to get out of the rental racket and start paying your own mortgage. (id:19720)
Property Details
| MLS® Number | X12097932 |
| Property Type | Single Family |
| Community Name | 6001 - Woodroffe |
| Community Features | Pet Restrictions |
| Features | Hillside, Wooded Area, Backs On Greenbelt, Balcony |
| Parking Space Total | 1 |
| View Type | View Of Water |
Building
| Bathroom Total | 6 |
| Bedrooms Above Ground | 3 |
| Bedrooms Below Ground | 1 |
| Bedrooms Total | 4 |
| Age | 31 To 50 Years |
| Amenities | Party Room, Exercise Centre, Visitor Parking, Fireplace(s) |
| Appliances | Dishwasher, Dryer, Stove, Refrigerator |
| Architectural Style | Multi-level |
| Basement Development | Partially Finished |
| Basement Type | N/a (partially Finished) |
| Cooling Type | Central Air Conditioning |
| Exterior Finish | Concrete |
| Fireplace Present | Yes |
| Fireplace Total | 1 |
| Foundation Type | Poured Concrete |
| Half Bath Total | 1 |
| Heating Fuel | Natural Gas |
| Heating Type | Forced Air |
| Size Interior | 1,400 - 1,599 Ft2 |
| Type | Apartment |
Parking
| Underground | |
| Garage |
Land
| Acreage | No |
| Landscape Features | Landscaped |
Rooms
| Level | Type | Length | Width | Dimensions |
|---|---|---|---|---|
| Second Level | Bathroom | 2.6 m | 1.2 m | 2.6 m x 1.2 m |
| Second Level | Bedroom 2 | 3.3 m | 6 m | 3.3 m x 6 m |
| Third Level | Bedroom | 3 m | 3 m | 3 m x 3 m |
| Third Level | Bedroom | 4.3 m | 3 m | 4.3 m x 3 m |
| Third Level | Bathroom | 1.5 m | 2.9 m | 1.5 m x 2.9 m |
| Flat | Kitchen | 3 m | 3 m | 3 m x 3 m |
| Flat | Dining Room | 4.4 m | 2.8 m | 4.4 m x 2.8 m |
| Flat | Living Room | 3.5 m | 6 m | 3.5 m x 6 m |
https://www.realtor.ca/real-estate/28201648/16-1105-ambleside-drive-ottawa-6001-woodroffe
Contact Us
Contact us for more information
David Crapper
Salesperson
www.condodork.com/
401a Golden Ave
Ottawa, Ontario K2A 1H4
(613) 695-6660







































