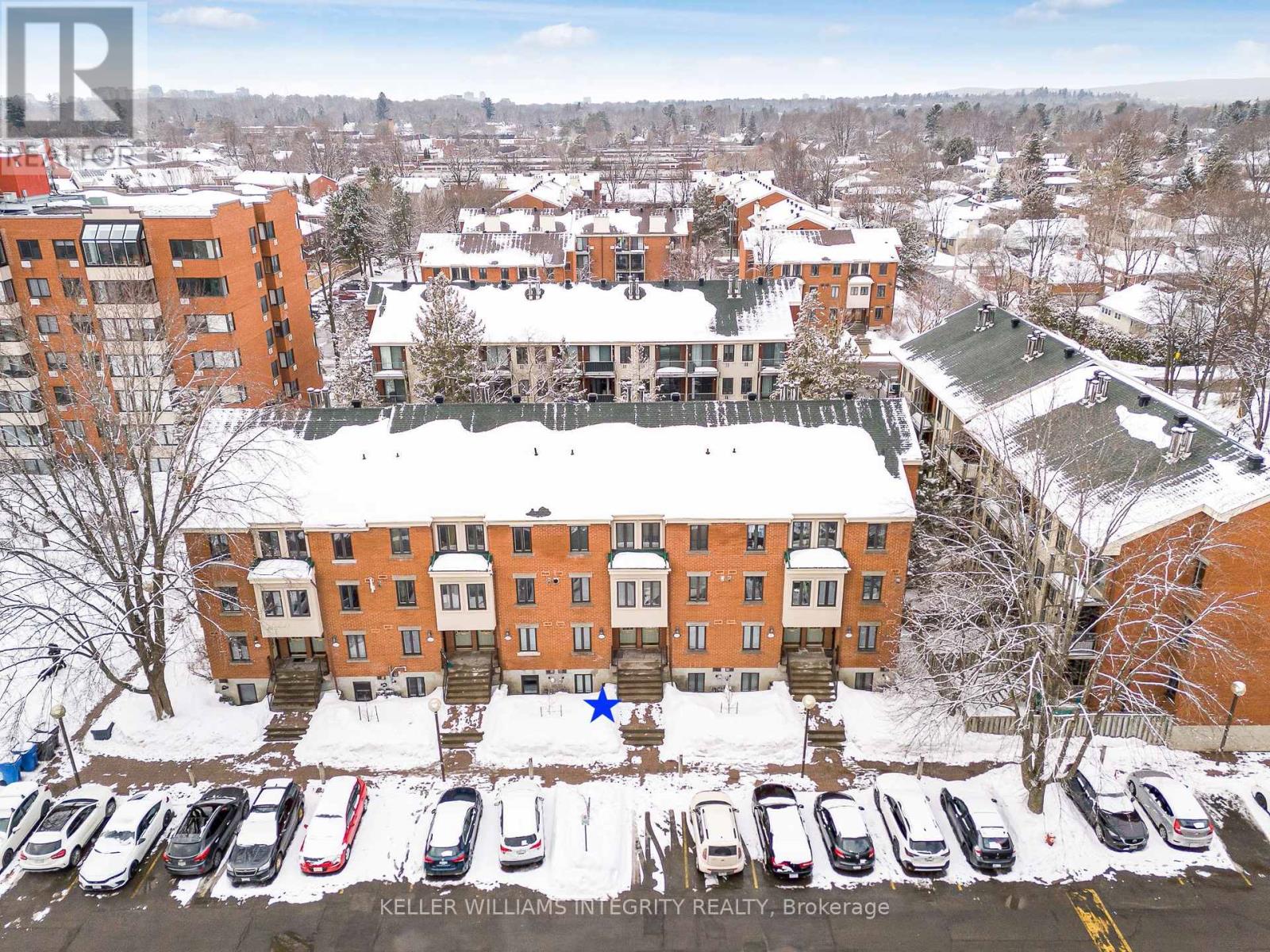16 Crispin Private Ottawa, Ontario K1K 2T8
$399,900Maintenance, Common Area Maintenance, Insurance
$293.63 Monthly
Maintenance, Common Area Maintenance, Insurance
$293.63 MonthlyWelcome to 16 Crispin Private! This charming 2-bedroom, 2-bathroom home is a true gem in a fantastic location. Perfect for first-time homebuyers, down-sizers, or anyone looking for a cozy and convenient living space, this home offers a warm and inviting atmosphere with a well-maintained interior. Key features include spacious bedrooms with plenty of closet space, a lovely private backyard ideal for outdoor relaxation, gardening, or entertaining. Enjoy the prime location just steps away from scenic walking paths and a nearby Canada Aviation and Space Museum, Ottawa River, perfect for families or outdoor enthusiasts. With easy access to public transit, commuting is a breeze, plus you're close to shops, restaurants, Manor Park school and more. Whether you're enjoying the peacefulness of your backyard or taking a walk on the nearby trails, 16 Crispin Private offers the perfect balance of comfort, convenience, and location. Don't miss out on this wonderful opportunity! (id:19720)
Property Details
| MLS® Number | X12014072 |
| Property Type | Single Family |
| Community Name | 3102 - Manor Park |
| Amenities Near By | Park, Public Transit, Schools |
| Community Features | Pet Restrictions, Community Centre |
| Features | Cul-de-sac |
| Parking Space Total | 1 |
Building
| Bathroom Total | 2 |
| Bedrooms Below Ground | 2 |
| Bedrooms Total | 2 |
| Appliances | Dishwasher, Dryer, Hood Fan, Microwave, Oven, Stove, Washer, Refrigerator |
| Basement Development | Finished |
| Basement Type | Full (finished) |
| Exterior Finish | Brick |
| Fireplace Present | Yes |
| Fireplace Total | 1 |
| Half Bath Total | 1 |
| Heating Fuel | Natural Gas |
| Heating Type | Hot Water Radiator Heat |
| Stories Total | 2 |
| Size Interior | 1,000 - 1,199 Ft2 |
| Type | Row / Townhouse |
Parking
| No Garage |
Land
| Acreage | No |
| Fence Type | Fenced Yard |
| Land Amenities | Park, Public Transit, Schools |
| Zoning Description | Residential Condominium |
Rooms
| Level | Type | Length | Width | Dimensions |
|---|---|---|---|---|
| Lower Level | Primary Bedroom | 5.06 m | 3.9 m | 5.06 m x 3.9 m |
| Lower Level | Bedroom | 2.93 m | 3.23 m | 2.93 m x 3.23 m |
| Lower Level | Laundry Room | 2.32 m | 1.87 m | 2.32 m x 1.87 m |
| Main Level | Kitchen | 3.01 m | 1.92 m | 3.01 m x 1.92 m |
| Main Level | Living Room | 4.32 m | 3.9 m | 4.32 m x 3.9 m |
| Main Level | Dining Room | 2.35 m | 3.9 m | 2.35 m x 3.9 m |
| Main Level | Foyer | 2.97 m | 1.85 m | 2.97 m x 1.85 m |
https://www.realtor.ca/real-estate/28012331/16-crispin-private-ottawa-3102-manor-park
Contact Us
Contact us for more information

Nilo Osorio
Salesperson
2148 Carling Ave., Units 5 & 6
Ottawa, Ontario K2A 1H1
(613) 829-1818




























