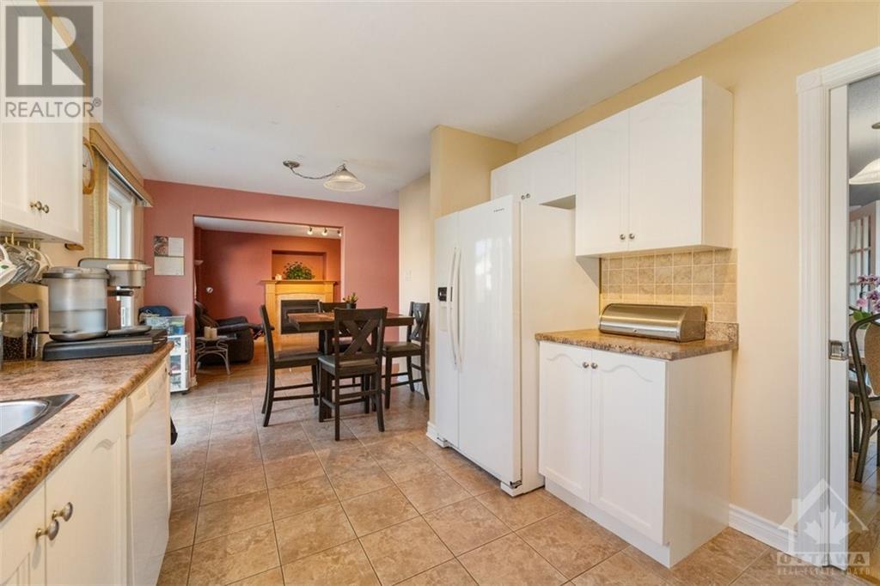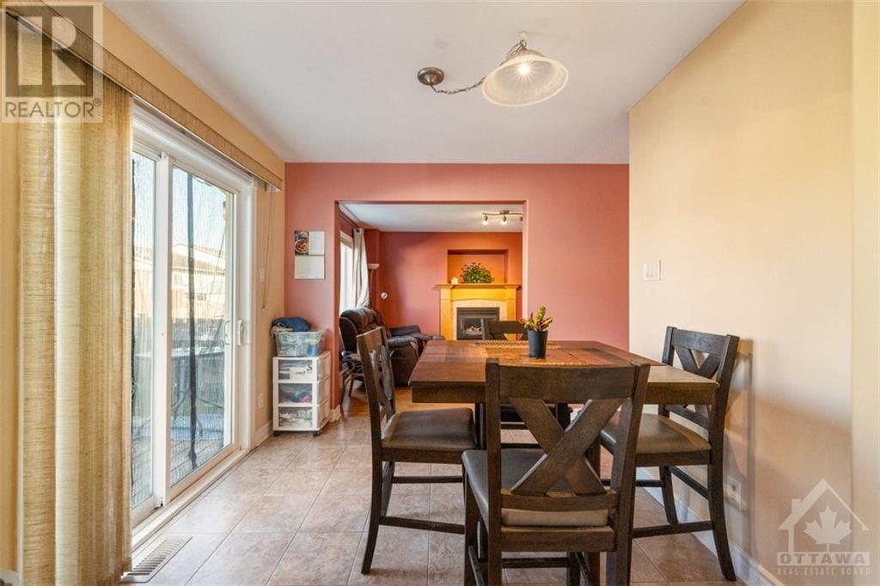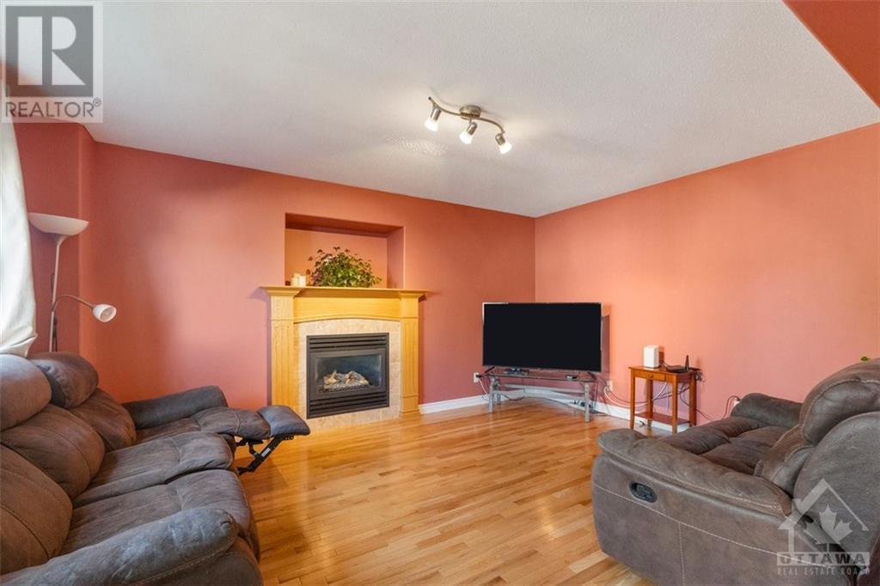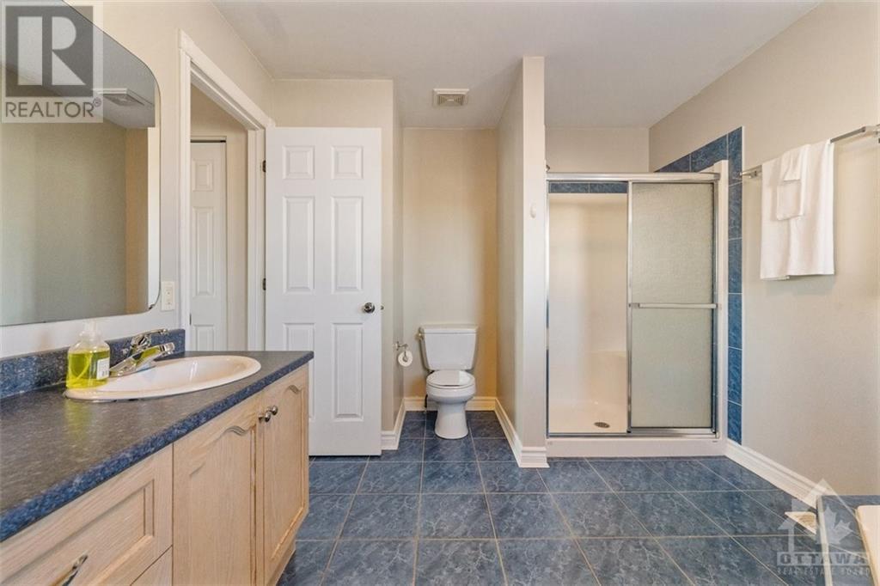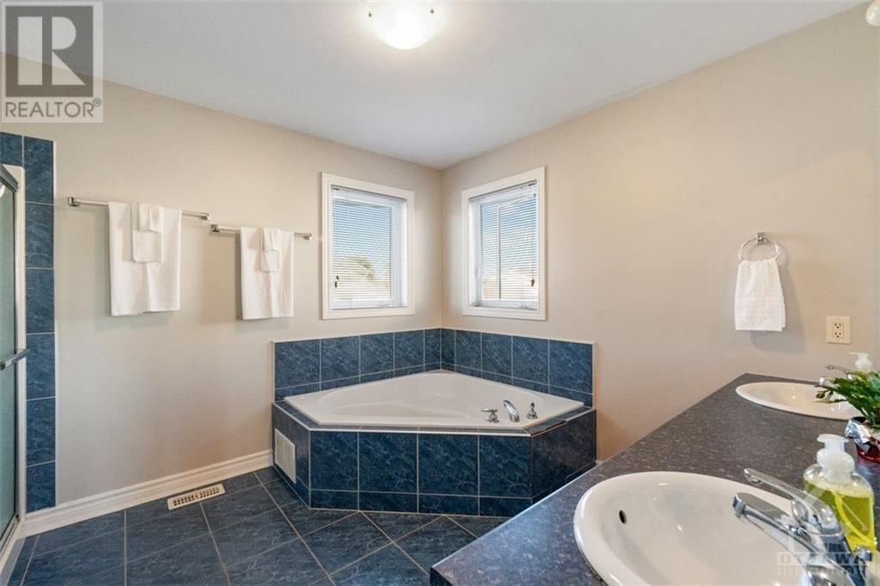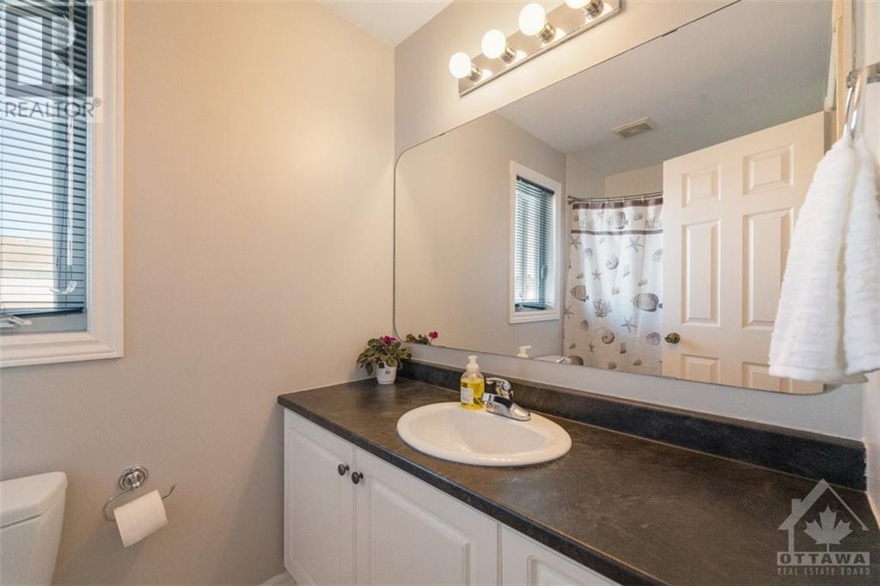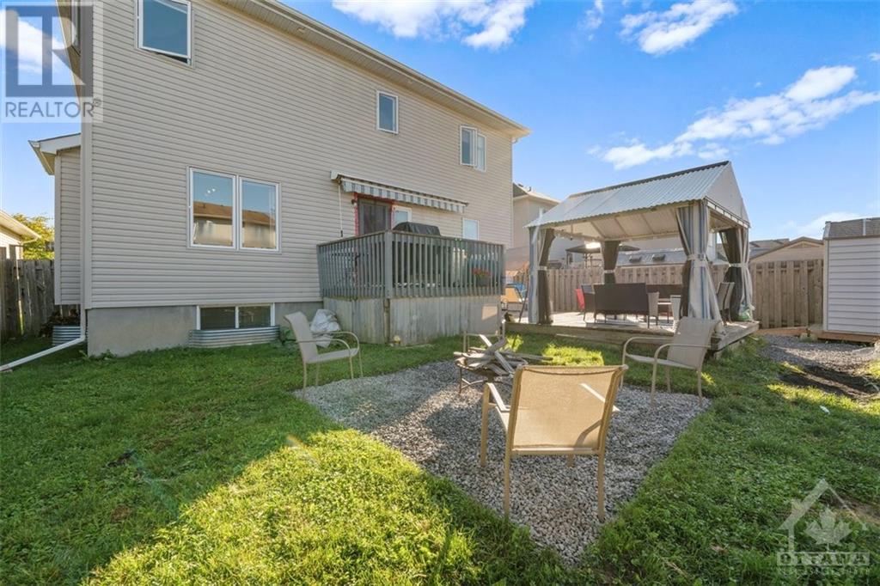16 Manoir Street Russell, Ontario K0A 1W0
$639,999
Seize the chance to make this lovely home your own! This 3+1 bedrm, 2.5 bathrm home has amazing value in a great neighbourhood! Enter through a spacious foyer and be welcomed by a grand curved staircase, setting the tone for the elegance throughout. The main level features a formal sitting rm with bay windows, a cozy living rm with a gas fireplace, a refined dining rm with french doors and a kitchen that leads you to your backyard. A powder rm, laundry rm and separate garage entry way complete this level. All appliances + natural gas generator included! Upstairs, you'll find three generously sized bedrms, each with walk-in closets. The master bedrm exudes elegance with bay windows and a 5-piece ensuite. The basement offers incredible convenience with it's separate entrance from the garage. This level includes a large rec room, an additional bedrm or office, a den/gym area, a storage room where the furnace and HWT are located and a rough in for adding a 4th bathrm! This is a must see! (id:19720)
Property Details
| MLS® Number | X9523186 |
| Property Type | Single Family |
| Neigbourhood | Embrun |
| Community Name | 602 - Embrun |
| Parking Space Total | 6 |
Building
| Bathroom Total | 3 |
| Bedrooms Above Ground | 3 |
| Bedrooms Below Ground | 1 |
| Bedrooms Total | 4 |
| Amenities | Fireplace(s) |
| Appliances | Dishwasher, Dryer, Hood Fan, Microwave, Refrigerator, Stove, Washer |
| Basement Development | Partially Finished |
| Basement Type | Full (partially Finished) |
| Construction Style Attachment | Detached |
| Cooling Type | Central Air Conditioning, Air Exchanger |
| Exterior Finish | Brick |
| Fireplace Present | Yes |
| Fireplace Total | 1 |
| Foundation Type | Concrete |
| Half Bath Total | 1 |
| Heating Fuel | Natural Gas |
| Heating Type | Forced Air |
| Stories Total | 2 |
| Type | House |
| Utility Water | Municipal Water |
Parking
| Attached Garage |
Land
| Acreage | No |
| Sewer | Sanitary Sewer |
| Size Depth | 104 Ft ,11 In |
| Size Frontage | 49 Ft ,2 In |
| Size Irregular | 49.21 X 104.99 Ft ; 0 |
| Size Total Text | 49.21 X 104.99 Ft ; 0 |
| Zoning Description | Residential |
Rooms
| Level | Type | Length | Width | Dimensions |
|---|---|---|---|---|
| Second Level | Bathroom | 3.6 m | 2.74 m | 3.6 m x 2.74 m |
| Second Level | Bathroom | 2.69 m | 1.49 m | 2.69 m x 1.49 m |
| Second Level | Primary Bedroom | 6.4 m | 4.87 m | 6.4 m x 4.87 m |
| Second Level | Bedroom | 3.96 m | 3.35 m | 3.96 m x 3.35 m |
| Second Level | Bedroom | 3.91 m | 3.35 m | 3.91 m x 3.35 m |
| Basement | Recreational, Games Room | 5.43 m | 2.69 m | 5.43 m x 2.69 m |
| Basement | Office | 5.13 m | 5.18 m | 5.13 m x 5.18 m |
| Basement | Exercise Room | 3.65 m | 5.46 m | 3.65 m x 5.46 m |
| Basement | Other | 5.18 m | 3.35 m | 5.18 m x 3.35 m |
| Main Level | Sitting Room | 4.52 m | 3.6 m | 4.52 m x 3.6 m |
| Main Level | Bathroom | 2.13 m | 0.86 m | 2.13 m x 0.86 m |
| Main Level | Laundry Room | 2.38 m | 1.82 m | 2.38 m x 1.82 m |
| Main Level | Dining Room | 3.35 m | 3.96 m | 3.35 m x 3.96 m |
| Main Level | Kitchen | 6.35 m | 2.71 m | 6.35 m x 2.71 m |
https://www.realtor.ca/real-estate/27517435/16-manoir-street-russell-602-embrun
Interested?
Contact us for more information

Chantal Bedard
Salesperson
brittanybekkers.com/
785 Notre Dame St, Po Box 1345
Embrun, Ontario K0A 1W0
(613) 443-4300
(613) 443-5743

Brittany Bekkers
Salesperson
785 Notre Dame St, Po Box 1345
Embrun, Ontario K0A 1W0
(613) 443-4300
(613) 443-5743











