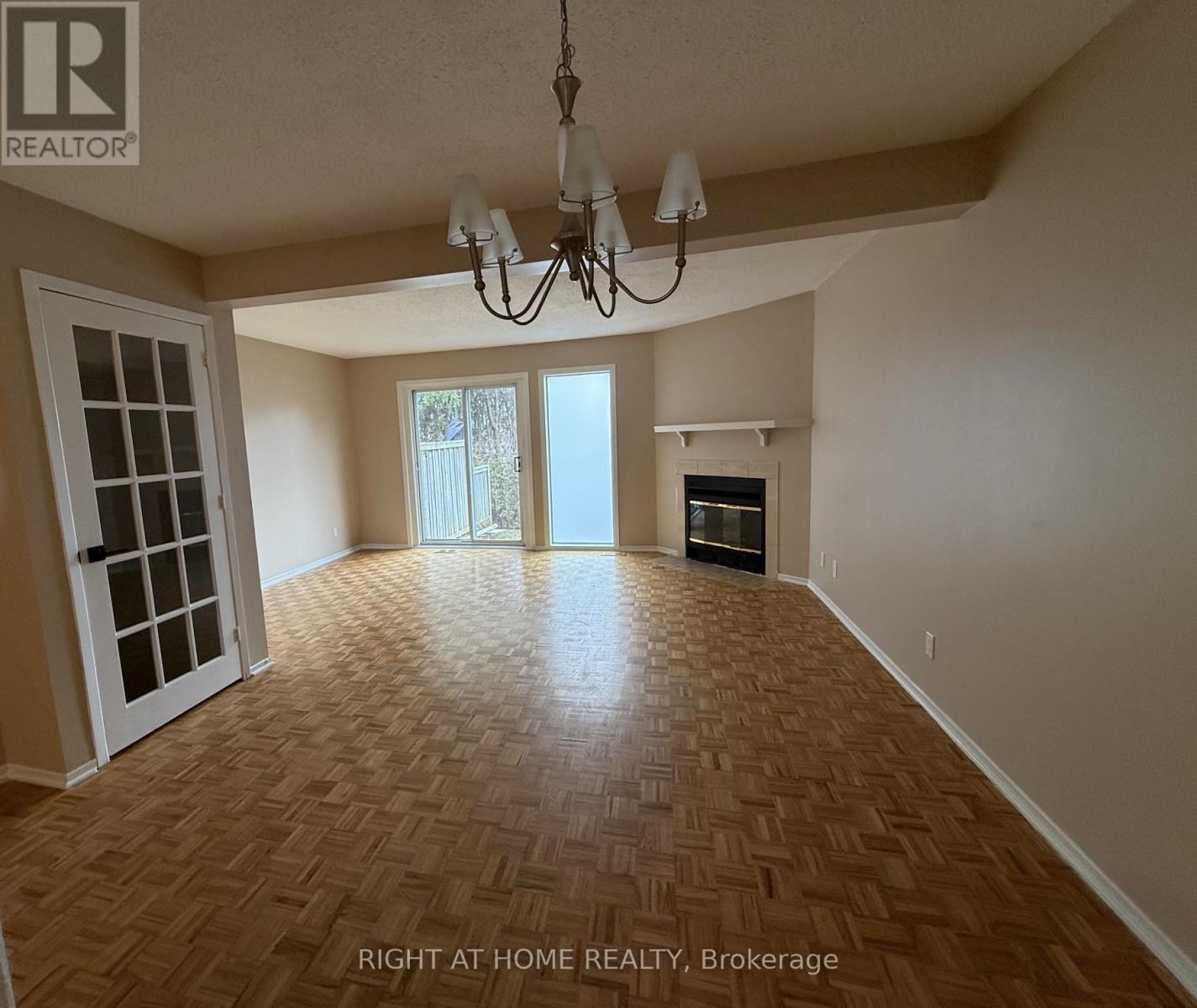- - 16 Paddington Ottawa, Ontario K1V 0S8
$349,900Maintenance, Insurance, Common Area Maintenance
$446.80 Monthly
Maintenance, Insurance, Common Area Maintenance
$446.80 MonthlyWelcome to this lovely move in ready 3 bedroom townhome condo in a family-oriented community. The Main floor features a well laid out kitchen, separate dining and spacious living room that leads to a private fenced in back yard for all those memorable family and friend get togethers. Located in walking distance to SCHOOLS, Community Centre's, Shopping , restaurants, Grocery Centre's and Parks. Perfect for investors, first time buyers and downsizers. Begin your living in this delightful townhome condo! (id:19720)
Property Details
| MLS® Number | X12092758 |
| Property Type | Single Family |
| Community Name | 3804 - Heron Gate/Industrial Park |
| Amenities Near By | Public Transit, Schools |
| Community Features | Pets Not Allowed |
| Equipment Type | Water Heater - Electric |
| Features | Paved Yard, In Suite Laundry |
| Parking Space Total | 1 |
| Rental Equipment Type | Water Heater - Electric |
Building
| Bathroom Total | 2 |
| Bedrooms Above Ground | 3 |
| Bedrooms Total | 3 |
| Age | 31 To 50 Years |
| Amenities | Fireplace(s) |
| Appliances | Water Meter, Dryer, Stove, Washer, Refrigerator |
| Basement Development | Partially Finished |
| Basement Type | N/a (partially Finished) |
| Cooling Type | Central Air Conditioning |
| Exterior Finish | Brick Facing, Aluminum Siding |
| Fireplace Present | Yes |
| Fireplace Total | 1 |
| Foundation Type | Poured Concrete |
| Half Bath Total | 1 |
| Heating Fuel | Natural Gas |
| Heating Type | Forced Air |
| Stories Total | 2 |
| Size Interior | 1,000 - 1,199 Ft2 |
| Type | Row / Townhouse |
Parking
| Carport | |
| No Garage |
Land
| Acreage | No |
| Fence Type | Fenced Yard |
| Land Amenities | Public Transit, Schools |
| Zoning Description | Residential |
Rooms
| Level | Type | Length | Width | Dimensions |
|---|---|---|---|---|
| Second Level | Primary Bedroom | 4.31 m | 3.47 m | 4.31 m x 3.47 m |
| Second Level | Bedroom 2 | 3.88 m | 2.61 m | 3.88 m x 2.61 m |
| Second Level | Bedroom 3 | 3.27 m | 2.23 m | 3.27 m x 2.23 m |
| Main Level | Living Room | 5 m | 3.53 m | 5 m x 3.53 m |
| Main Level | Dining Room | 3.93 m | 2.46 m | 3.93 m x 2.46 m |
| Main Level | Kitchen | 2.89 m | 2.76 m | 2.89 m x 2.76 m |
https://www.realtor.ca/real-estate/28190650/-16-paddington-ottawa-3804-heron-gateindustrial-park
Contact Us
Contact us for more information
Lloyd Lefebvre
Broker
14 Chamberlain Ave Suite 101
Ottawa, Ontario K1S 1V9
(613) 369-5199
(416) 391-0013
Harriet Atanassov
Broker
14 Chamberlain Ave Suite 101
Ottawa, Ontario K1S 1V9
(613) 369-5199
(416) 391-0013


















