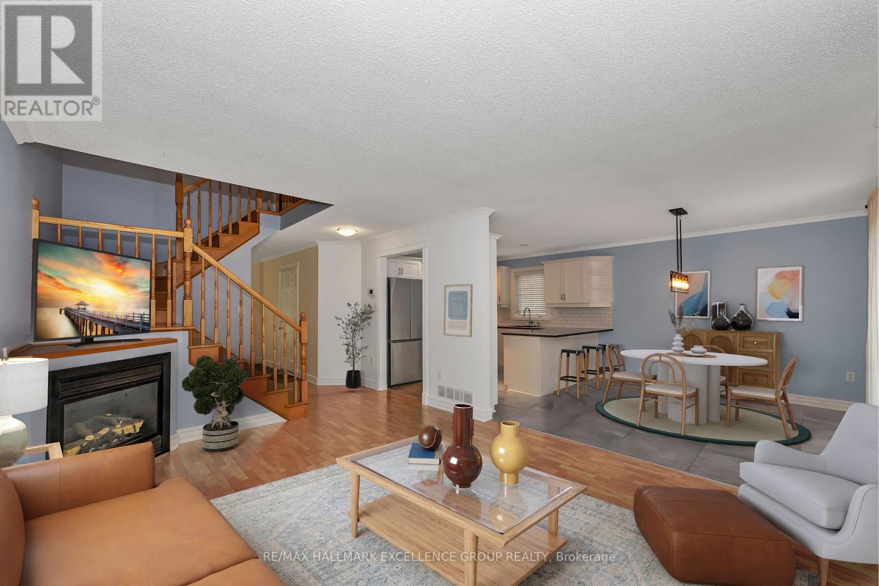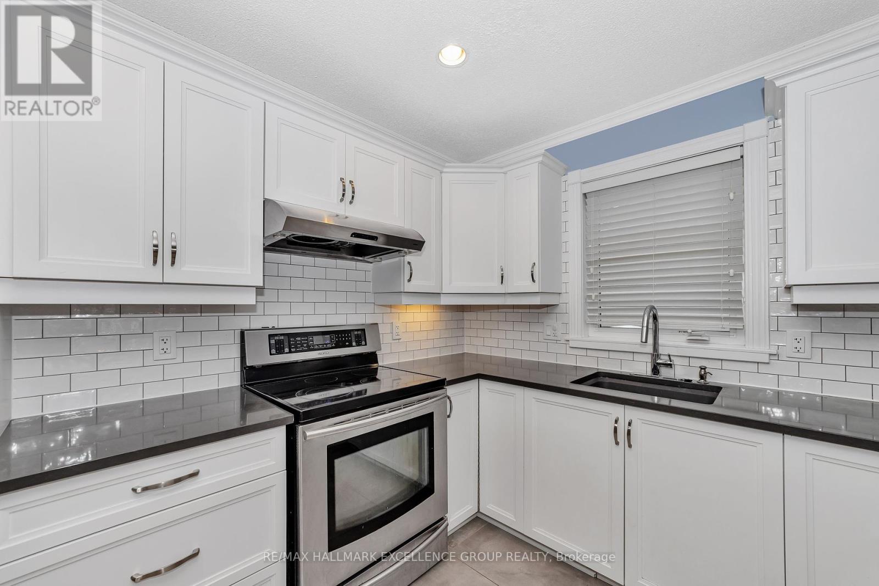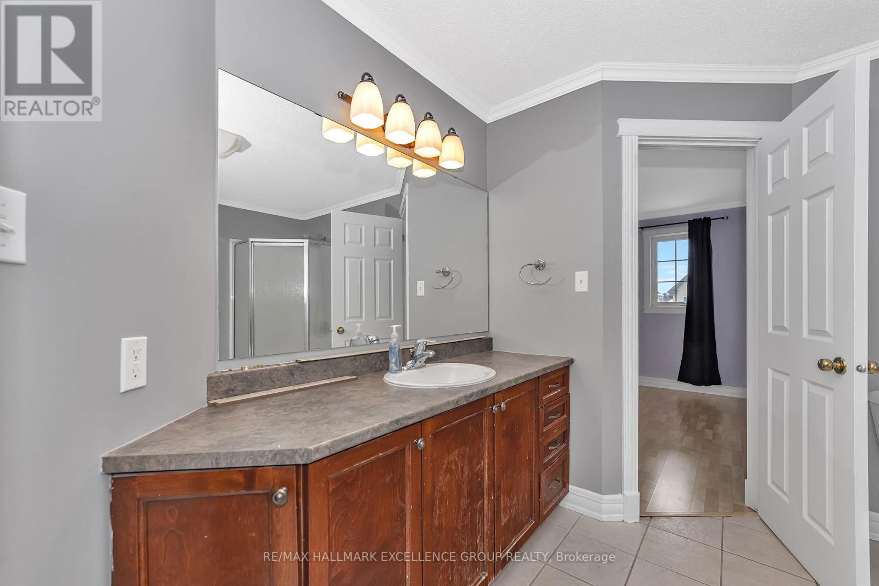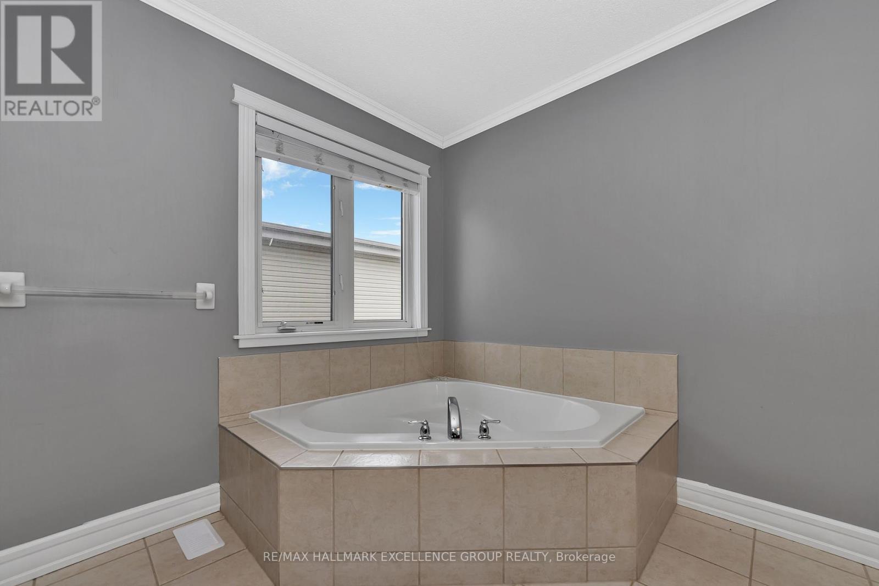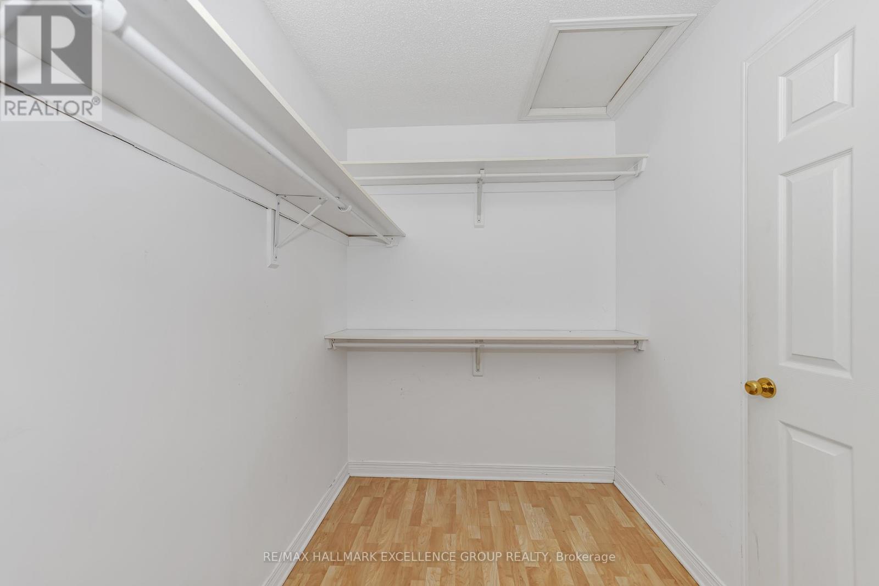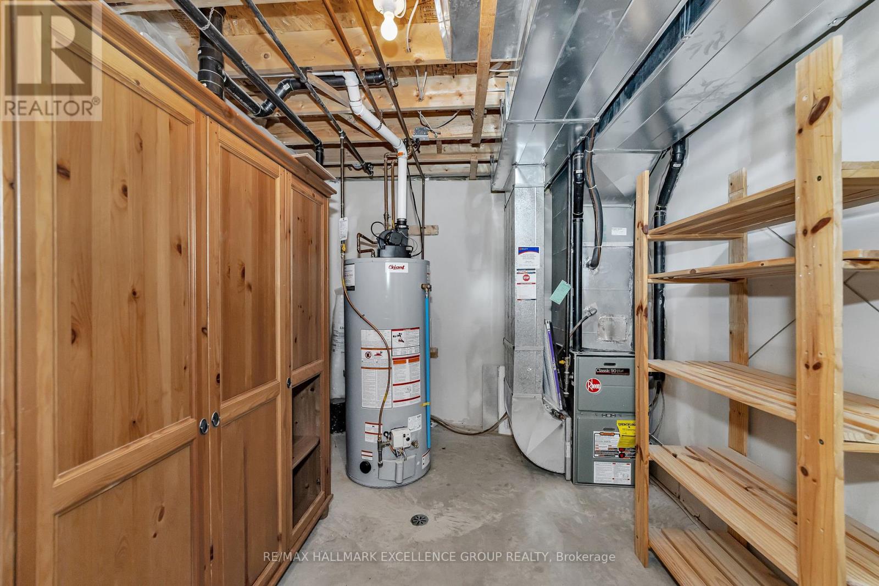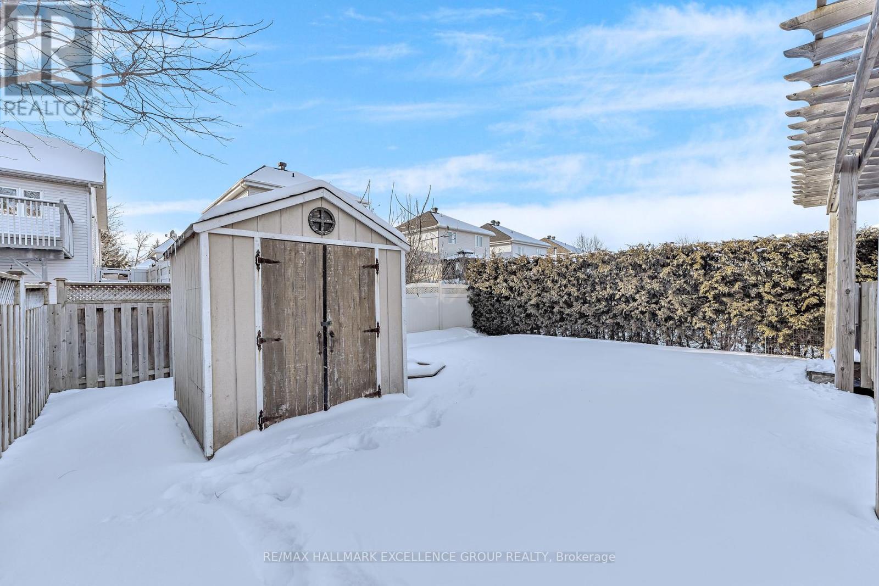160 Louise Street Clarence-Rockland, Ontario K4K 1R8
$624,900
Welcome home! This well maintained 3 bedroom is centrally located in the growing city of Rockland. Features a full double garage and parking for 4 full sized vehicles in driveway. Boasting solid hardwood stairs, this carpet free, smoke free and pet free home is sure to please. The main floor offers a renovated open concept kitchen with solid quartz counters & lots of modern ,bright cabinets, high end SS appliances and attractive Living & dining rooms. Cozy gas fireplace.Patio door to the gorgeous fenced yard & stunning deck crowned with large pergola. Attractive and functional storage shed. The combo laundry/2pc bath are also on the main floor. The large primary bedroom has a good size walk-in closet & access to main bathroom w/stand alone shower and large soaker tub. The basement is professionally finished with stunning Family room and 3 pce. bathroom. Lots of storage in the utility room & under stairs. Wonderful neighbors and quiet street. Short walk to numerous parks, recreation or walking/bike paths. Immediate or Flexible closing. 24 Hour irrev., Flooring: Tile ,Laminate 24 Hours Irrevocable on all offers. Some photos have been virtually staged. (id:19720)
Property Details
| MLS® Number | X11977614 |
| Property Type | Single Family |
| Community Name | 606 - Town of Rockland |
| Amenities Near By | Park |
| Community Features | Community Centre |
| Equipment Type | Water Heater |
| Features | Carpet Free |
| Parking Space Total | 6 |
| Rental Equipment Type | Water Heater |
| Structure | Deck |
Building
| Bathroom Total | 3 |
| Bedrooms Above Ground | 3 |
| Bedrooms Total | 3 |
| Age | 16 To 30 Years |
| Amenities | Fireplace(s) |
| Appliances | Garage Door Opener Remote(s), Dishwasher, Dryer, Stove, Washer, Refrigerator |
| Basement Development | Finished |
| Basement Type | Full (finished) |
| Construction Style Attachment | Detached |
| Cooling Type | Central Air Conditioning |
| Exterior Finish | Brick, Vinyl Siding |
| Fireplace Present | Yes |
| Fireplace Total | 1 |
| Foundation Type | Poured Concrete |
| Half Bath Total | 1 |
| Heating Fuel | Natural Gas |
| Heating Type | Forced Air |
| Stories Total | 2 |
| Type | House |
| Utility Water | Municipal Water |
Parking
| Attached Garage | |
| Inside Entry |
Land
| Acreage | No |
| Fence Type | Fenced Yard |
| Land Amenities | Park |
| Landscape Features | Landscaped |
| Sewer | Sanitary Sewer |
| Size Depth | 104 Ft ,11 In |
| Size Frontage | 40 Ft ,2 In |
| Size Irregular | 40.19 X 104.99 Ft |
| Size Total Text | 40.19 X 104.99 Ft |
| Zoning Description | Residential |
Rooms
| Level | Type | Length | Width | Dimensions |
|---|---|---|---|---|
| Second Level | Primary Bedroom | 5.08 m | 4.06 m | 5.08 m x 4.06 m |
| Second Level | Bedroom 2 | 3.96 m | 3.14 m | 3.96 m x 3.14 m |
| Second Level | Bedroom 3 | 3.96 m | 3.07 m | 3.96 m x 3.07 m |
| Basement | Family Room | 6.7 m | 3.65 m | 6.7 m x 3.65 m |
| Basement | Other | 3.35 m | 2.74 m | 3.35 m x 2.74 m |
| Main Level | Living Room | 4.72 m | 3.37 m | 4.72 m x 3.37 m |
| Main Level | Dining Room | 4.03 m | 3.35 m | 4.03 m x 3.35 m |
| Main Level | Kitchen | 3.35 m | 2.74 m | 3.35 m x 2.74 m |
Utilities
| Cable | Installed |
| Sewer | Installed |
https://www.realtor.ca/real-estate/27927323/160-louise-street-clarence-rockland-606-town-of-rockland
Contact Us
Contact us for more information

Christopher Blenkiron
Salesperson
www.ottawaproperty.com/
www.facebook.com/OttawaPropertyForSale/
twitter.com/RemaxRealtor4U
www.linkedin.com/in/chrisandgen
4366 Innes Road, Unit 202
Ottawa, Ontario K4A 3W3
(343) 200-4663
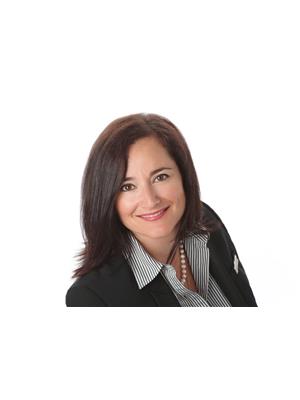
Genevieve Landry
Broker of Record
www.ottawapropertyforsale.com/
www.facebook.com/OttawaPropertyForSale/
twitter.com/RemaxRealtor4U
www.linkedin.com/in/chrisandgen
4366 Innes Road, Unit 202
Ottawa, Ontario K4A 3W3
(343) 200-4663







