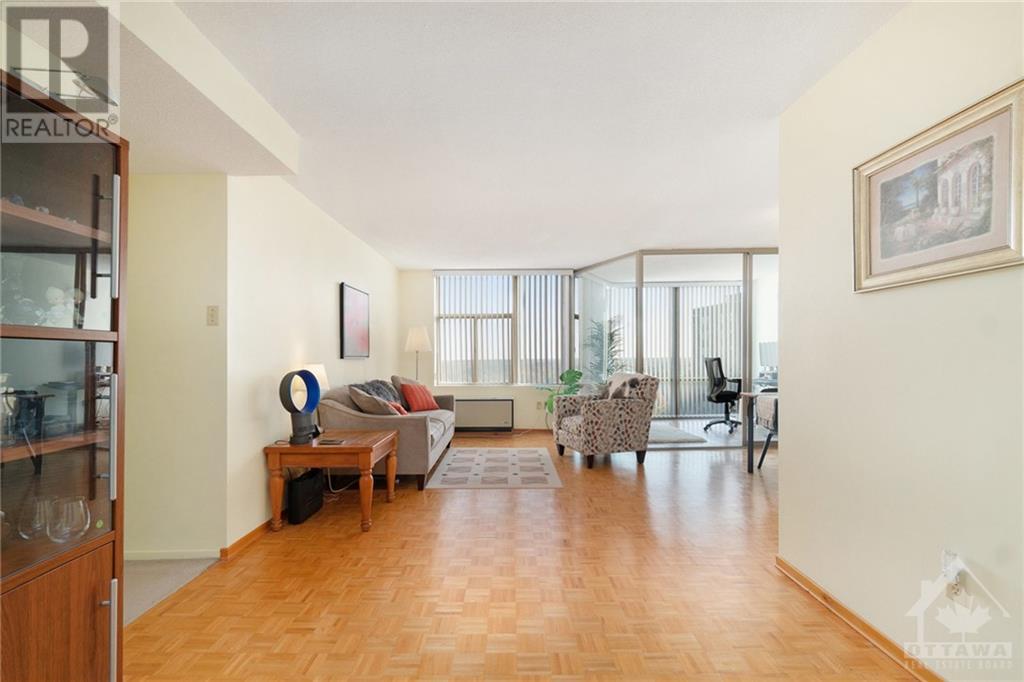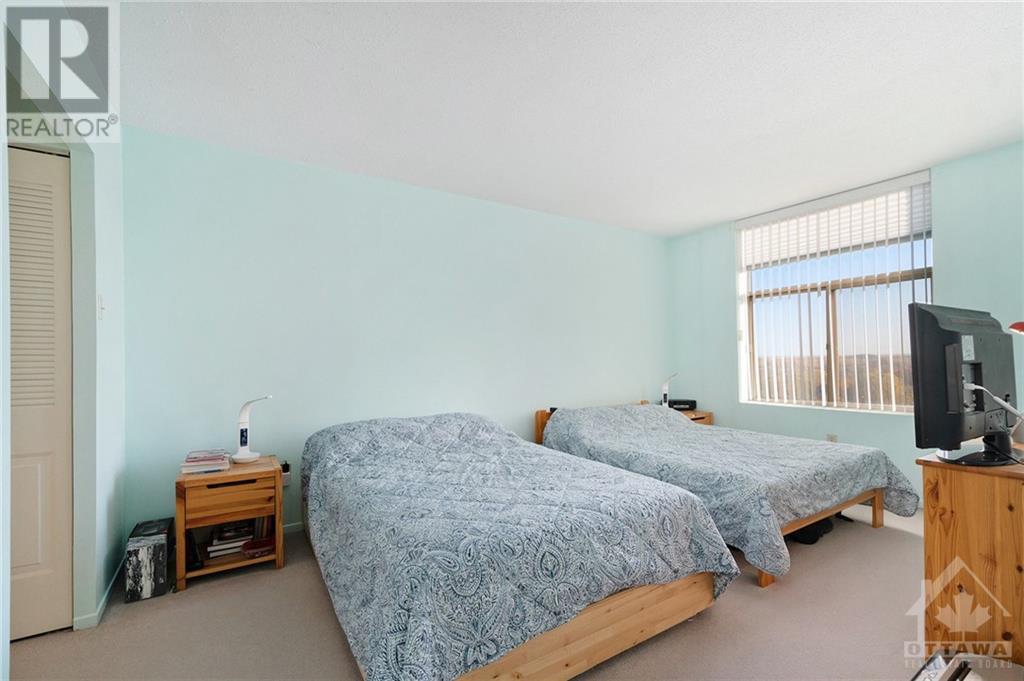1601 - 2759 Carousel Crescent Blossom Park - Airport And Area (2604 - Emerald Woods/sawmill Creek), Ontario K1T 2N5
$319,900Maintenance, Insurance
$660 Monthly
Maintenance, Insurance
$660 MonthlyFlooring: Tile, What a find!! This 16th floor 2-bedroom, 2-bathroom apartment is situated in a very well-run building, located close to shopping, schools, parks, and transit, plus easy access to the Airport Parkway. Enjoy spectacular seasonal views from the atrium, with floor-to-ceiling windows that make for a bright & cheery living space. This condo also features in-unit laundry, a three-piece ensuite bath, and parquet hardwood floors in the living and dining rooms. The Atrium II boasts many amenities, including an exercise room, outdoor pool, sauna, racquet courts, rooftop terrace, workshop, ping pong table, and a library. Pets are welcome with restrictions. Assigned storage locker and outdoor parking space. Ample visitor parking in front of the building. Sawmill Creek pathway, North Sawmill Creek Park and The Duck Pond are at your front door. You won't be disappointed!! 24hr irrevocable on offers., Flooring: Hardwood, Flooring: Carpet W/W & Mixed (id:19720)
Property Details
| MLS® Number | X9523873 |
| Property Type | Single Family |
| Neigbourhood | Emerald Woods/Sawmill Creek |
| Community Name | 2604 - Emerald Woods/Sawmill Creek |
| Amenities Near By | Public Transit, Park |
| Community Features | Pet Restrictions, Community Centre |
| Parking Space Total | 1 |
| Pool Type | Outdoor Pool, Outdoor Pool |
| Structure | Squash & Raquet Court, Workshop |
Building
| Bathroom Total | 2 |
| Bedrooms Above Ground | 2 |
| Bedrooms Total | 2 |
| Amenities | Party Room, Sauna, Visitor Parking |
| Appliances | Dishwasher, Dryer, Microwave, Refrigerator, Stove, Washer |
| Exterior Finish | Brick |
| Foundation Type | Concrete |
| Heating Fuel | Electric |
| Heating Type | Baseboard Heaters |
| Type | Apartment |
| Utility Water | Municipal Water |
Land
| Acreage | No |
| Land Amenities | Public Transit, Park |
| Zoning Description | Residential |
Rooms
| Level | Type | Length | Width | Dimensions |
|---|---|---|---|---|
| Main Level | Foyer | 1.9 m | 1.47 m | 1.9 m x 1.47 m |
| Main Level | Living Room | 6.01 m | 3.12 m | 6.01 m x 3.12 m |
| Main Level | Kitchen | 3.35 m | 2.74 m | 3.35 m x 2.74 m |
| Main Level | Solarium | 3.14 m | 2.33 m | 3.14 m x 2.33 m |
| Main Level | Primary Bedroom | 4.67 m | 3.2 m | 4.67 m x 3.2 m |
| Main Level | Bathroom | 2.43 m | 1.67 m | 2.43 m x 1.67 m |
| Main Level | Bedroom | 3.6 m | 2.74 m | 3.6 m x 2.74 m |
| Main Level | Bathroom | 2.38 m | 1.75 m | 2.38 m x 1.75 m |
Interested?
Contact us for more information
Janny Mills
Salesperson
www.jannyjeffandshan.com/

165 Pretoria Avenue
Ottawa, Ontario K1S 1X1
(613) 238-2801
(613) 238-4583





























