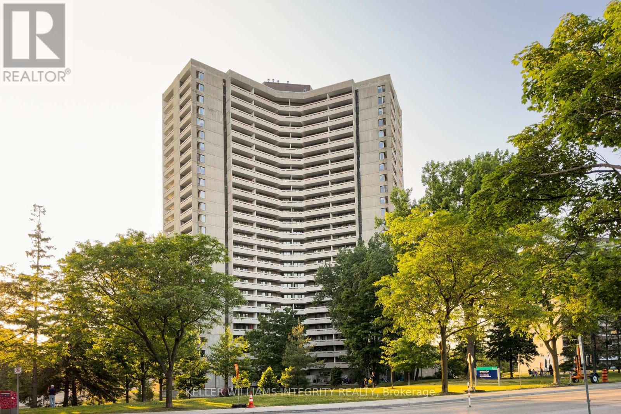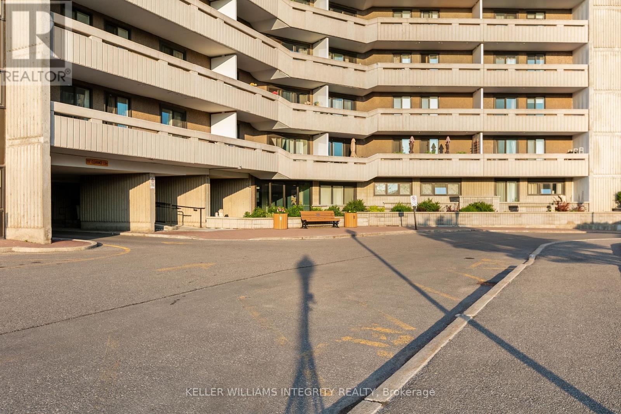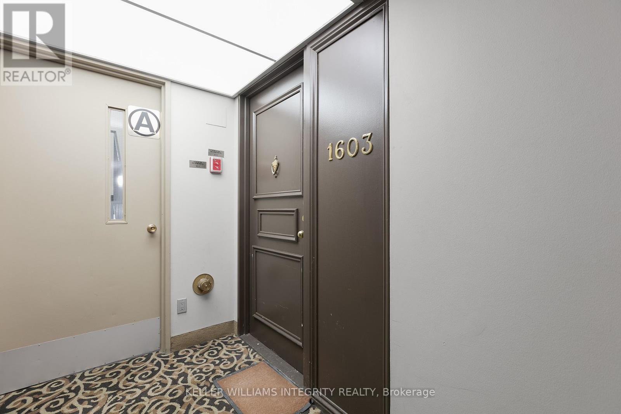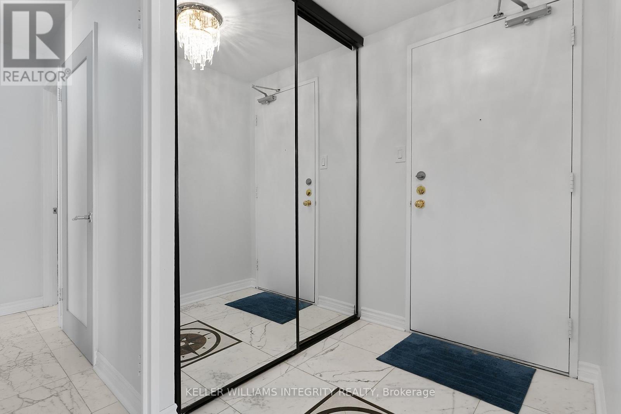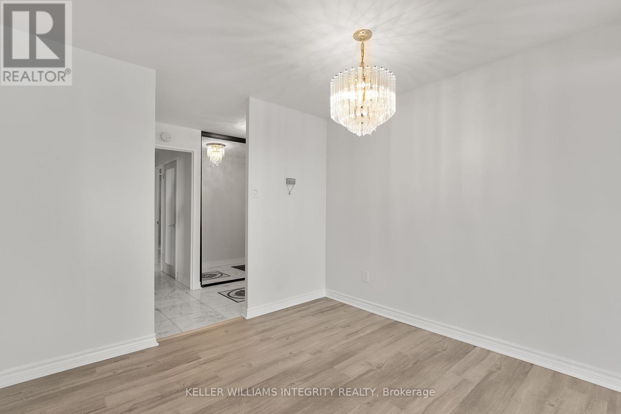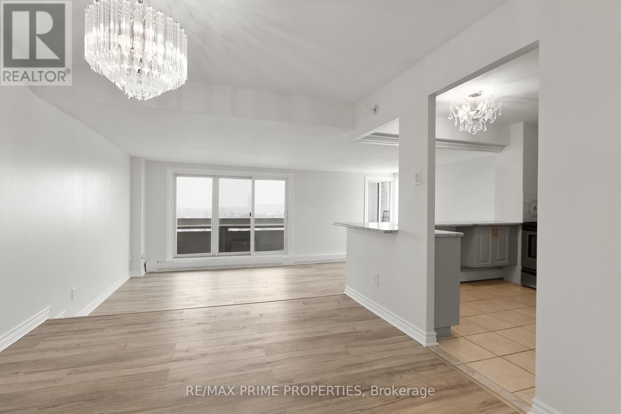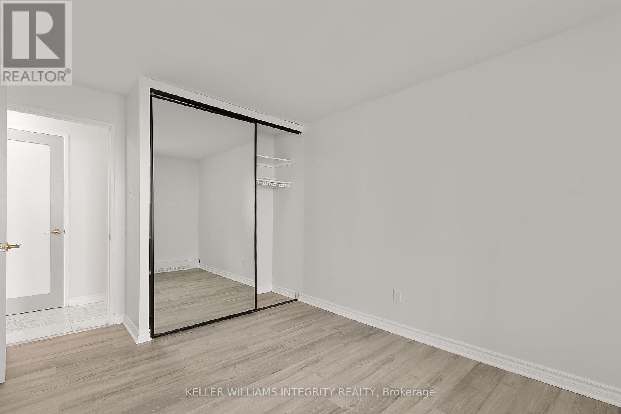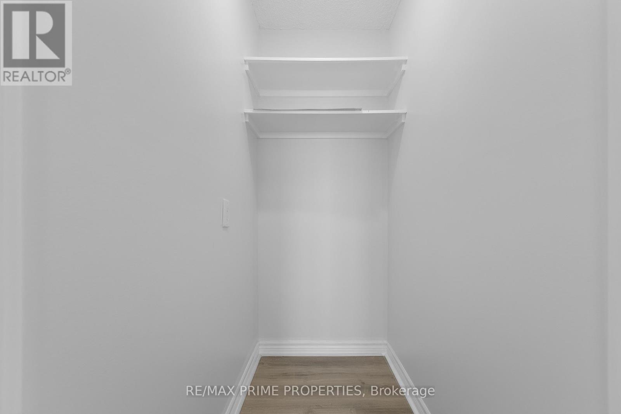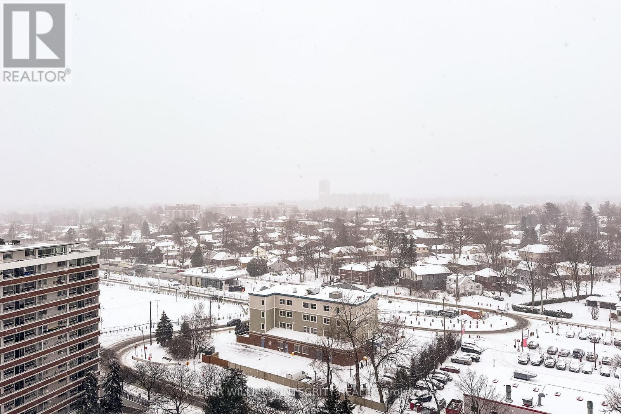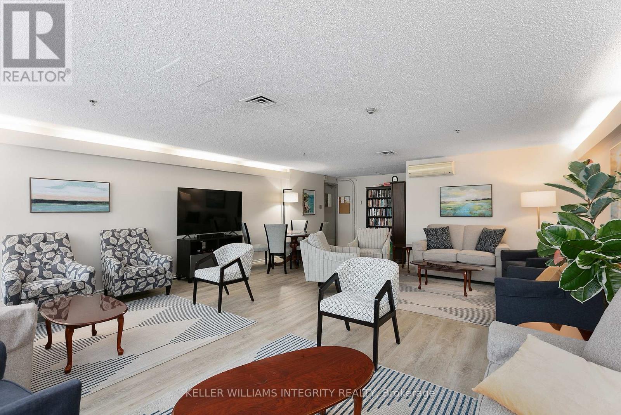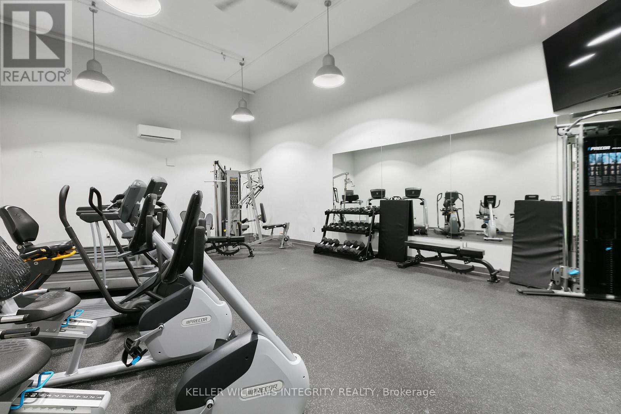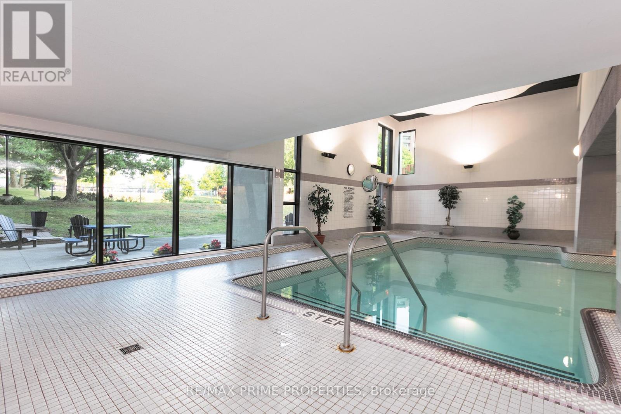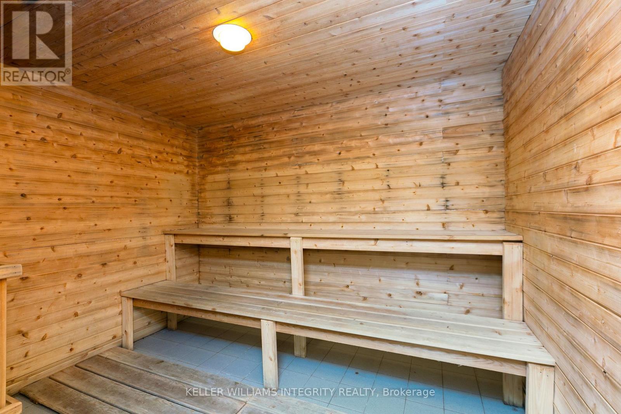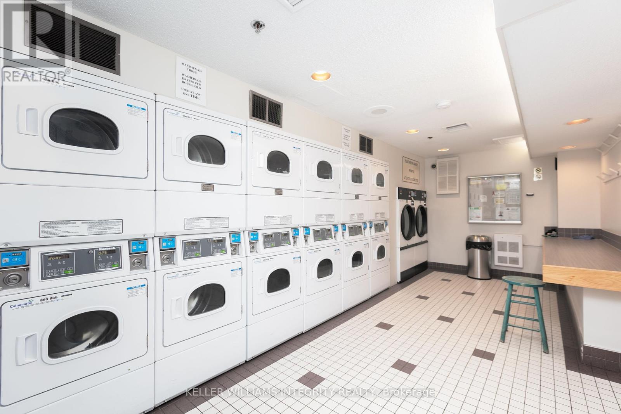1603 - 1081 Ambleside Drive Ottawa, Ontario K2B 8C8
$364,900Maintenance, Electricity, Water, Heat
$860 Monthly
Maintenance, Electricity, Water, Heat
$860 MonthlyWelcome to 1603-1081 Ambleside Dr a beautiful corner unit offering extra windows and two balconies for abundant natural light. This spacious, open-concept home features a kitchen with granite countertops, a breakfast bar, and sleek laminate flooring throughout. Freshly painted walls and a newly installed standing shower & sink top enhance the modern vibe. Enjoy fantastic amenities including an indoor pool, sauna, gym, party room, and tuck shop. Your new home awaits! (id:19720)
Property Details
| MLS® Number | X12087569 |
| Property Type | Single Family |
| Community Name | 6001 - Woodroffe |
| Community Features | Pet Restrictions |
| Features | Balcony |
| Parking Space Total | 1 |
Building
| Bathroom Total | 1 |
| Bedrooms Above Ground | 2 |
| Bedrooms Total | 2 |
| Amenities | Party Room, Storage - Locker |
| Appliances | Stove, Refrigerator |
| Cooling Type | Wall Unit |
| Exterior Finish | Brick, Concrete |
| Heating Fuel | Natural Gas |
| Heating Type | Forced Air |
| Size Interior | 800 - 899 Ft2 |
| Type | Apartment |
Parking
| Garage |
Land
| Acreage | No |
Rooms
| Level | Type | Length | Width | Dimensions |
|---|---|---|---|---|
| Main Level | Primary Bedroom | 4.26 m | 3.14 m | 4.26 m x 3.14 m |
| Main Level | Bedroom | 3.96 m | 2.81 m | 3.96 m x 2.81 m |
| Main Level | Dining Room | 3.04 m | 2.97 m | 3.04 m x 2.97 m |
| Main Level | Kitchen | 3.04 m | 2.76 m | 3.04 m x 2.76 m |
| Main Level | Living Room | 6.09 m | 3.35 m | 6.09 m x 3.35 m |
| Main Level | Foyer | 2.56 m | 1.44 m | 2.56 m x 1.44 m |
| Main Level | Other | 1.67 m | 0.91 m | 1.67 m x 0.91 m |
https://www.realtor.ca/real-estate/28178691/1603-1081-ambleside-drive-ottawa-6001-woodroffe
Contact Us
Contact us for more information

Rahim Rasooli
Salesperson
www.inspireteam.ca/
2148 Carling Ave., Units 5 & 6
Ottawa, Ontario K2A 1H1
(613) 829-1818

Eda Rasooli
Salesperson
www.inspireteam.ca/
2148 Carling Ave., Units 5 & 6
Ottawa, Ontario K2A 1H1
(613) 829-1818


