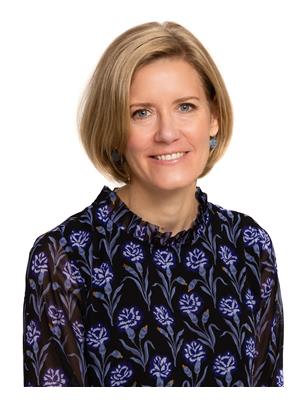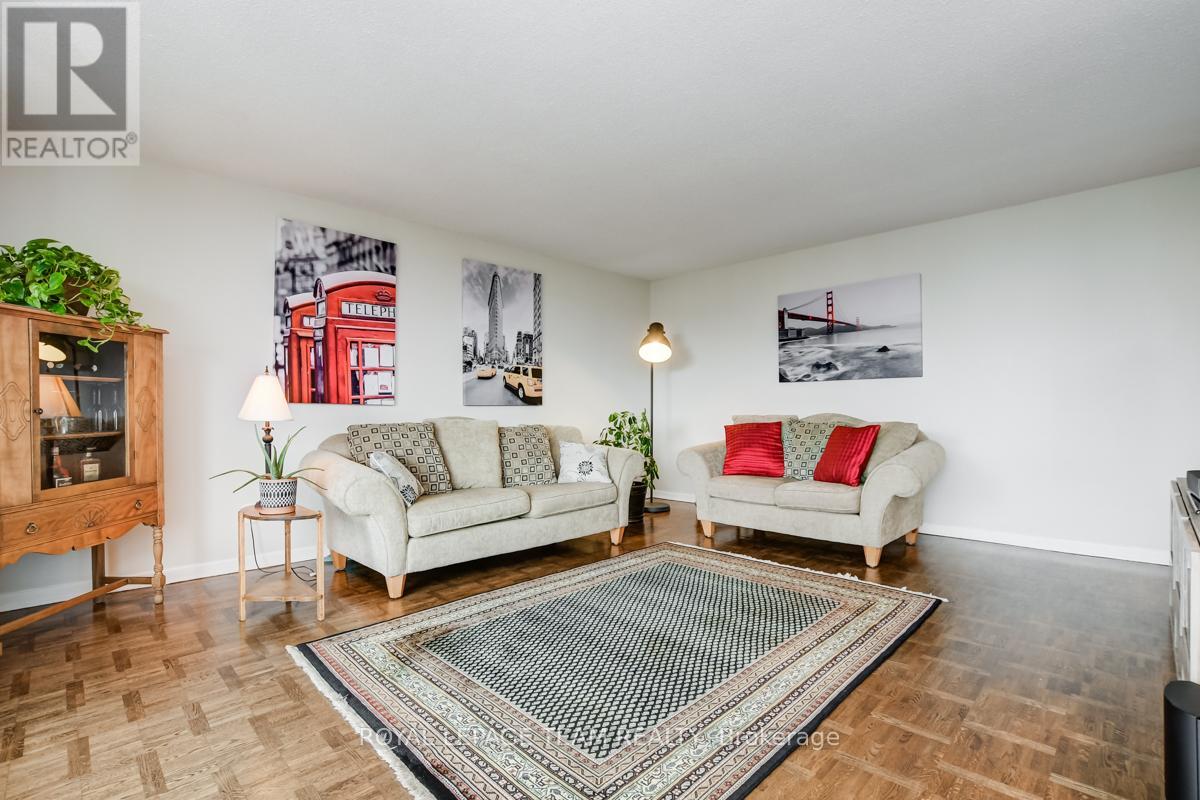1605 - 20 The Driveway Drive Ottawa, Ontario K2P 1C8
$579,000Maintenance, Insurance, Heat, Electricity, Water, Common Area Maintenance
$990.83 Monthly
Maintenance, Insurance, Heat, Electricity, Water, Common Area Maintenance
$990.83 MonthlyOne of the best lifestyles Ottawa has to offer, this spacious 2 bedroom, 2 bath condo (1,092 sq.ft) on the 16th floor features excellent views of downtown & the Canal. Steps to the Rideau Canal & trail system; walk, run, cycle or skate from your doorstep. Nestled between quiet streets w/ mature trees & conveniently located close to shopping, amenities, restaurants, arts & culture. This unit offers a bright L-shaped open concept living & dining room w/ views, natural light, expansive windows & patio door to balcony. Kitchen is functional as is or awaits your personal touch. A convenient walk-in pantry beside the kitchen adds additional storage. Generously sized bedrooms. Primary features a 4-piece ensuite. During summer months, dine & entertain outdoors on your spacious balcony w/ sunset views. Excellent amenities including renovated gym, indoor pool, sauna, party room, guest suite & bike storage. 1 underground parking. 1 storage locker. Hallways in the building are in the process of being updated. 24 hrs. irrevocable on all offers. (id:19720)
Property Details
| MLS® Number | X12059949 |
| Property Type | Single Family |
| Community Name | 4104 - Ottawa Centre/Golden Triangle |
| Amenities Near By | Public Transit |
| Community Features | Pet Restrictions |
| Features | Elevator, Balcony |
| Parking Space Total | 1 |
| View Type | View |
Building
| Bathroom Total | 2 |
| Bedrooms Above Ground | 2 |
| Bedrooms Total | 2 |
| Amenities | Exercise Centre, Party Room, Storage - Locker |
| Appliances | Dishwasher, Hood Fan, Microwave, Stove, Refrigerator |
| Exterior Finish | Brick |
| Heating Fuel | Electric |
| Heating Type | Baseboard Heaters |
| Size Interior | 1,000 - 1,199 Ft2 |
| Type | Apartment |
Parking
| Underground | |
| Garage |
Land
| Acreage | No |
| Land Amenities | Public Transit |
Rooms
| Level | Type | Length | Width | Dimensions |
|---|---|---|---|---|
| Main Level | Living Room | 5.38 m | 4.57 m | 5.38 m x 4.57 m |
| Main Level | Dining Room | 2.44 m | 2.24 m | 2.44 m x 2.24 m |
| Main Level | Kitchen | 2.26 m | 1.98 m | 2.26 m x 1.98 m |
| Main Level | Primary Bedroom | 4.24 m | 3.58 m | 4.24 m x 3.58 m |
| Main Level | Bathroom | 2.13 m | 1.47 m | 2.13 m x 1.47 m |
| Main Level | Bedroom 2 | 4.45 m | 3.33 m | 4.45 m x 3.33 m |
| Main Level | Bathroom | 2.08 m | 1.47 m | 2.08 m x 1.47 m |
Contact Us
Contact us for more information

Sophie Schram
Salesperson
www.sophieandjohn.com/
3101 Strandherd Drive, Suite 4
Ottawa, Ontario K2G 4R9
(613) 825-7653
(613) 825-8762
www.teamrealty.ca/

John Payette
Broker
www.sophieandjohn.com/
3101 Strandherd Drive, Suite 4
Ottawa, Ontario K2G 4R9
(613) 825-7653
(613) 825-8762
www.teamrealty.ca/


















































