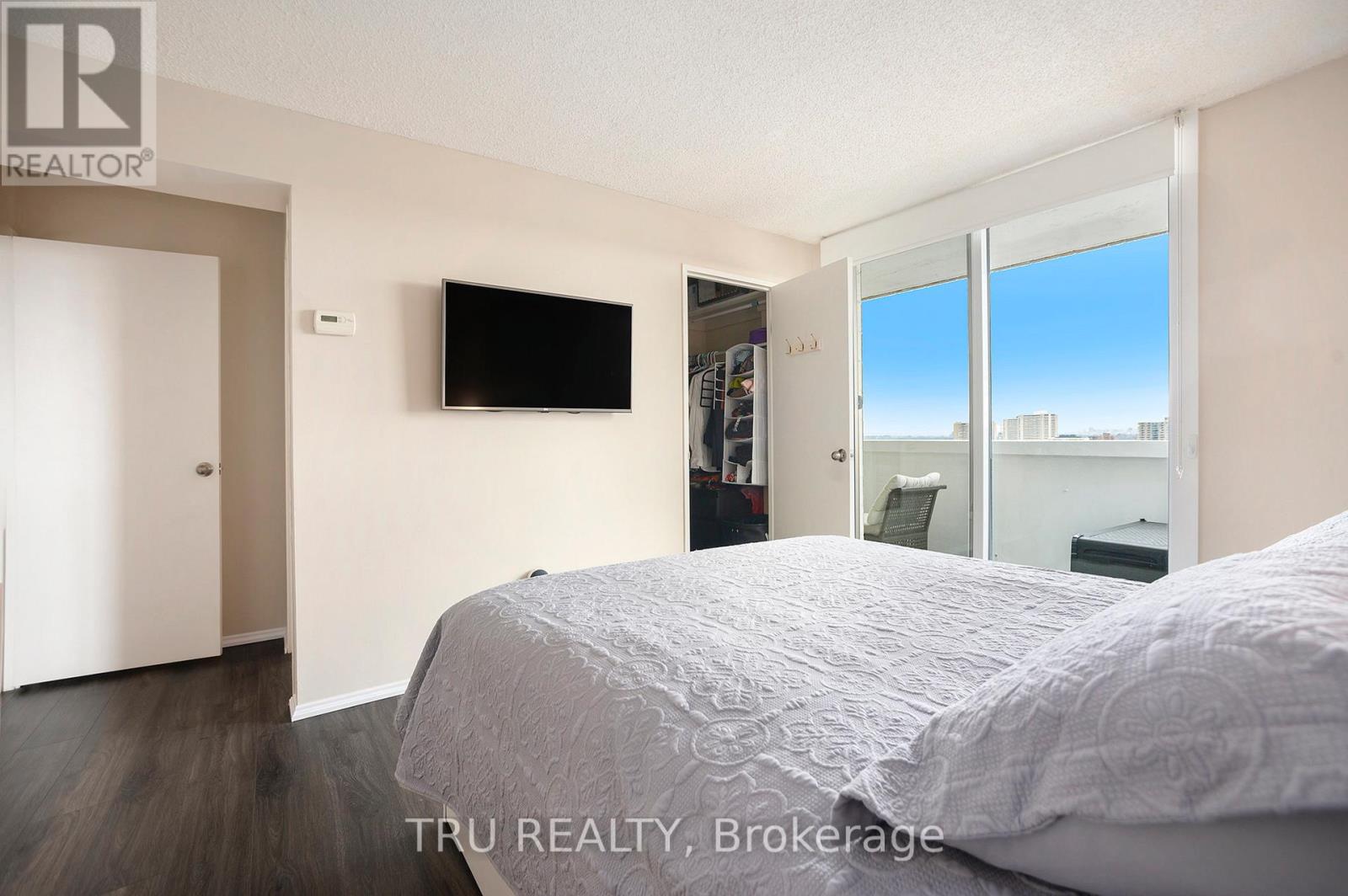1605 - 2625 Regina Street Ottawa, Ontario K2B 5W8
$394,500Maintenance, Water, Common Area Maintenance, Insurance
$964.90 Monthly
Maintenance, Water, Common Area Maintenance, Insurance
$964.90 MonthlyExperience luxury living in this spacious 3-bedroom, 2-bathroom condo, offering spectacular views of the Ottawa River and Mud Lake from the 16th floor. Watch the sunset as you relax on the freshly painted 20-foot balcony. This thoughtfully renovated unit features stylish vinyl plank flooring (2021) and upgraded windows (2018), allowing plenty of natural light to fill the space. The open-concept living and dining area is perfect for quiet nights at home or entertaining family and friends. The walk-through kitchen offers ample cupboard space, modern appliances, and a large pass-through with a bar top that doubles as extra counter space. The generous primary bedroom includes a walk-in closet and a beautifully updated 2-piece ensuite. The main bathroom has been renovated to perfection (2021), featuring a glass shower door and all-new fixtures. A convenient in-unit storage room adds to the practicality of the space. Enjoy a wealth of amenities, including a large indoor saltwater pool, sauna, fitness center, billiards room, workshop, and outdoor recreational areas. With indoor heated parking, a guest suite, plenty of visitor parking, and a vibrant community atmosphere, this condo offers both comfort and convenience. Nestled near walking and biking trails, Britannia Beach, and a variety of shopping options, this is an opportunity not to be missed. Don't wait book your private showing today! (id:19720)
Property Details
| MLS® Number | X12081552 |
| Property Type | Single Family |
| Community Name | 6102 - Britannia |
| Amenities Near By | Public Transit, Schools, Beach |
| Community Features | Pet Restrictions |
| Features | Level Lot, Flat Site, Wheelchair Access, Balcony, Carpet Free, Guest Suite, Laundry- Coin Operated, Sauna |
| Parking Space Total | 1 |
| Structure | Patio(s) |
| View Type | View, River View, View Of Water |
Building
| Bathroom Total | 2 |
| Bedrooms Above Ground | 3 |
| Bedrooms Total | 3 |
| Age | 51 To 99 Years |
| Amenities | Exercise Centre, Party Room, Sauna, Storage - Locker |
| Appliances | Water Heater, Garage Door Opener Remote(s), Dishwasher, Hood Fan, Microwave, Stove, Refrigerator |
| Cooling Type | Central Air Conditioning |
| Exterior Finish | Concrete |
| Fire Protection | Controlled Entry |
| Foundation Type | Concrete |
| Half Bath Total | 1 |
| Heating Fuel | Electric |
| Heating Type | Forced Air |
| Size Interior | 1,000 - 1,199 Ft2 |
| Type | Apartment |
Parking
| Underground | |
| No Garage |
Land
| Acreage | No |
| Land Amenities | Public Transit, Schools, Beach |
| Landscape Features | Landscaped |
| Zoning Description | R6a F1 |
Rooms
| Level | Type | Length | Width | Dimensions |
|---|---|---|---|---|
| Main Level | Living Room | 7 m | 3.5 m | 7 m x 3.5 m |
| Main Level | Dining Room | 3.9 m | 2.8 m | 3.9 m x 2.8 m |
| Main Level | Kitchen | 3 m | 2.7 m | 3 m x 2.7 m |
| Main Level | Bedroom | 3.9 m | 3.4 m | 3.9 m x 3.4 m |
| Main Level | Bedroom 2 | 3.5 m | 2.75 m | 3.5 m x 2.75 m |
| Main Level | Bedroom 3 | 3.9 m | 2.9 m | 3.9 m x 2.9 m |
| Main Level | Bathroom | 1.98 m | 1.58 m | 1.98 m x 1.58 m |
| Main Level | Foyer | 1.24 m | 0.9 m | 1.24 m x 0.9 m |
https://www.realtor.ca/real-estate/28164785/1605-2625-regina-street-ottawa-6102-britannia
Contact Us
Contact us for more information
Trevor Crane
Salesperson
ckrealtygroup.ca/
403 Bank Street
Ottawa, Ontario K2P 1Y6
(343) 300-6200



































