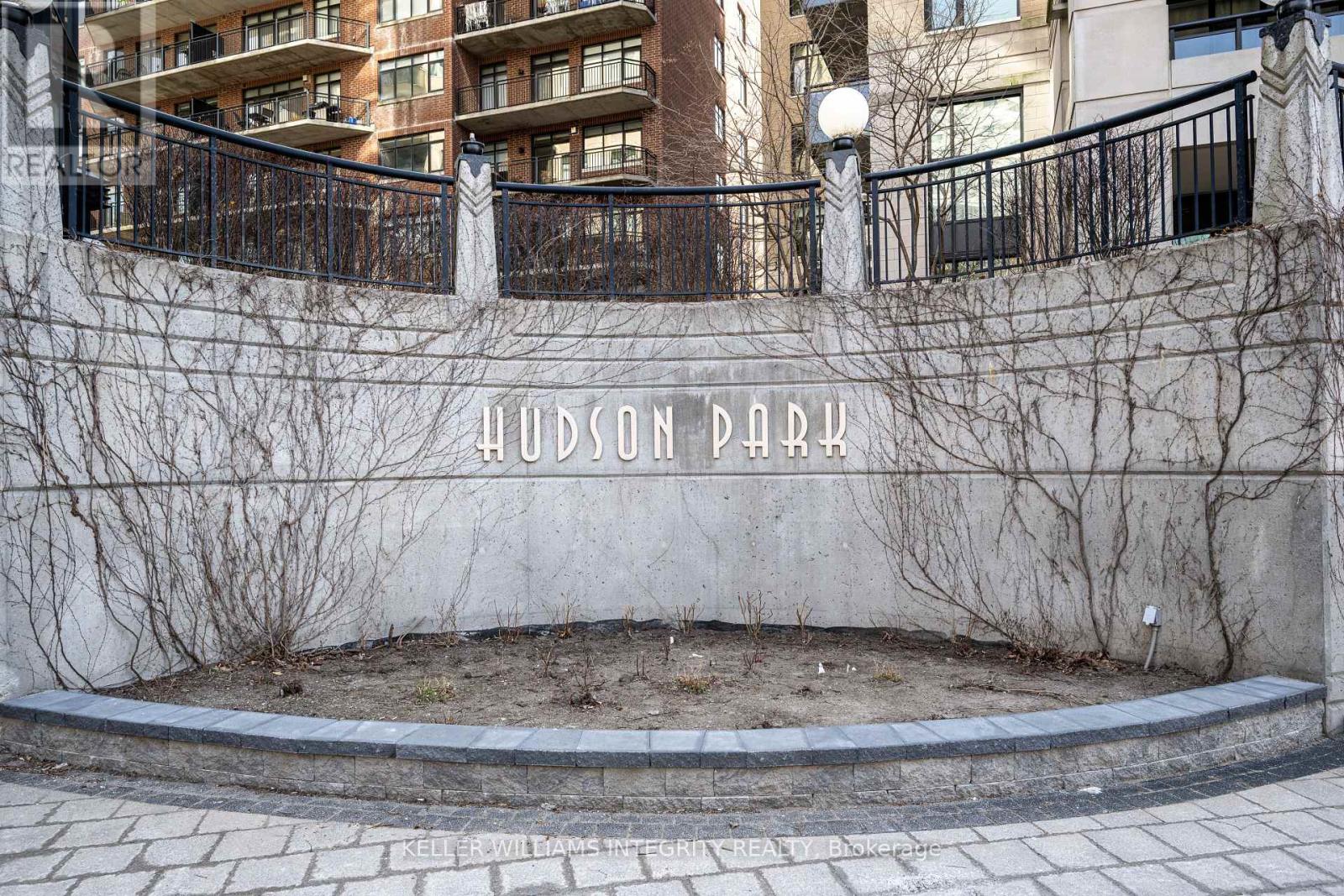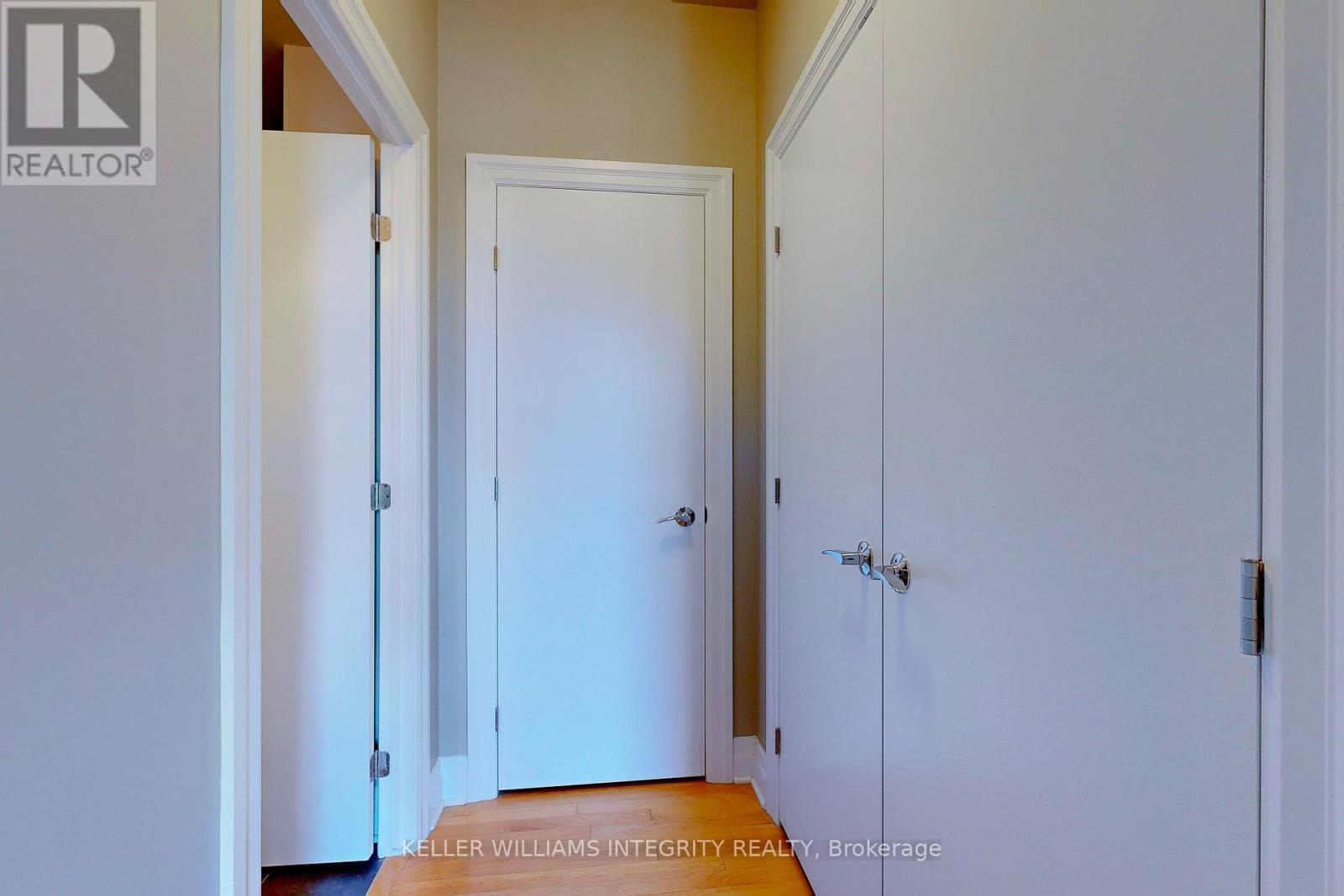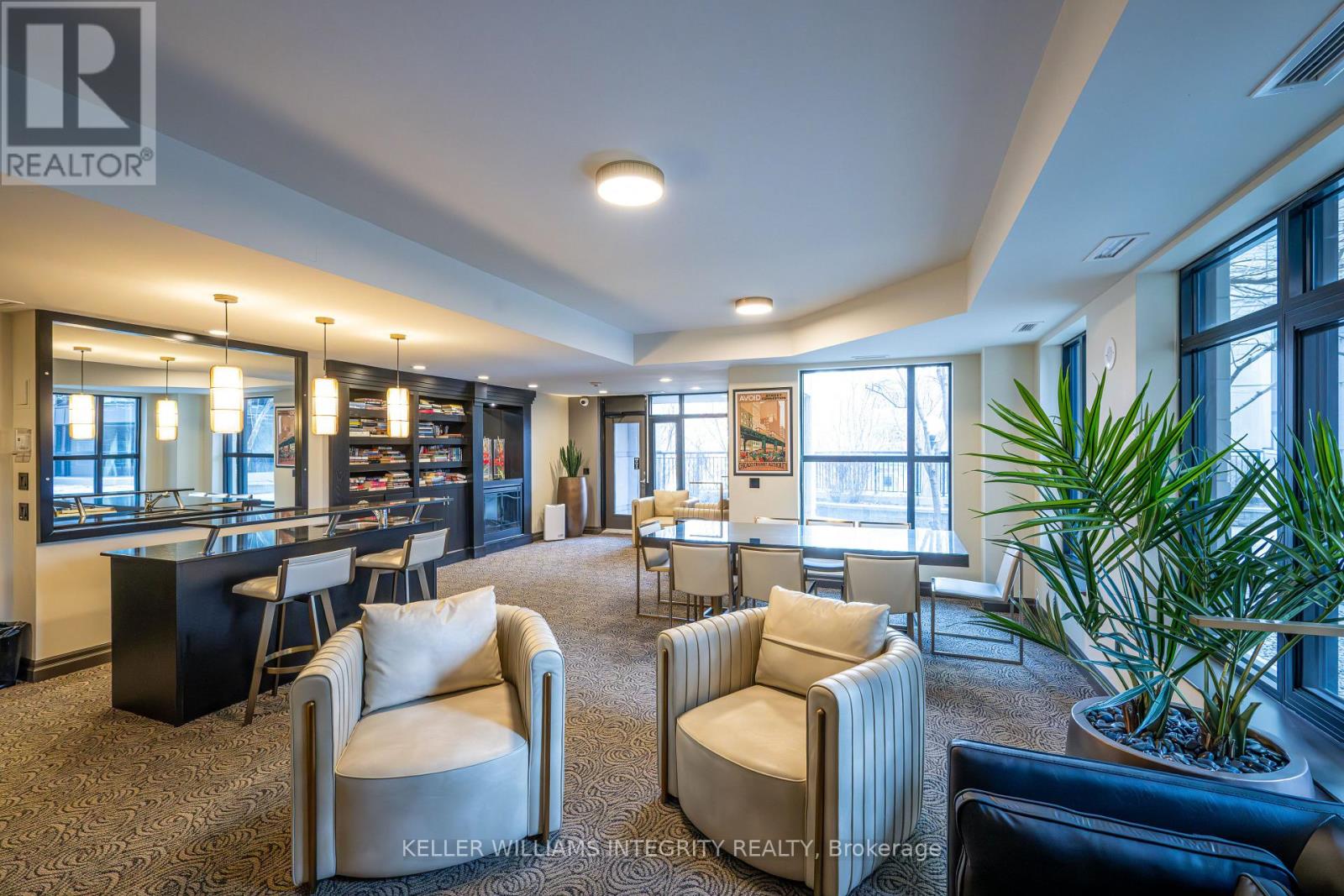1606 - 245 Kent Street Ottawa, Ontario K2P 0A5
$429,900Maintenance, Common Area Maintenance, Insurance, Water
$540.48 Monthly
Maintenance, Common Area Maintenance, Insurance, Water
$540.48 MonthlyWelcome to Hudson Park II, where luxury meets convenience in the heart of downtown Ottawa. This rarely available 1-bedroom, 2-bathroom condominium, built by esteemed developer Charlesfort, is located in one of the city's most elegant Art Deco inspired buildings. The open-concept layout features a spacious living and dining area flowing into the kitchen with granite countertops, stainless steel appliances, and ample cabinetry. Rich hardwood flooring runs throughout, complementing the units contemporary design. The bedroom includes a private en-suite, while a separate 2-piece bathroom offers added convenience for guests. Enjoy a private balcony accessible from the living room. This unit includes one underground parking space and a storage locker, with access to premium amenities such as a rooftop terrace with BBQs, a fully equipped fitness centre, and a stylish party room. Just steps from Parliament Hill, Bank Street, grocery stores, shops, and all that downtown has to offer, this is urban living at its finest. Don't miss your chance to own this exceptional property. Book your private tour today! (id:19720)
Property Details
| MLS® Number | X12081819 |
| Property Type | Single Family |
| Community Name | 4102 - Ottawa Centre |
| Amenities Near By | Public Transit |
| Community Features | Pet Restrictions |
| Features | Balcony, In Suite Laundry |
| Parking Space Total | 1 |
| View Type | City View |
Building
| Bathroom Total | 2 |
| Bedrooms Above Ground | 1 |
| Bedrooms Total | 1 |
| Amenities | Exercise Centre, Party Room, Storage - Locker |
| Appliances | Dishwasher, Dryer, Microwave, Stove, Washer, Refrigerator |
| Cooling Type | Central Air Conditioning |
| Exterior Finish | Brick, Concrete |
| Fire Protection | Monitored Alarm |
| Half Bath Total | 1 |
| Heating Fuel | Natural Gas |
| Heating Type | Forced Air |
| Size Interior | 600 - 699 Ft2 |
| Type | Apartment |
Parking
| Underground | |
| Garage |
Land
| Acreage | No |
| Land Amenities | Public Transit |
| Landscape Features | Landscaped |
Rooms
| Level | Type | Length | Width | Dimensions |
|---|---|---|---|---|
| Main Level | Living Room | 5.26 m | 3.92 m | 5.26 m x 3.92 m |
| Main Level | Kitchen | 2.48 m | 3.92 m | 2.48 m x 3.92 m |
| Main Level | Bedroom | 3.05 m | 3.92 m | 3.05 m x 3.92 m |
| Main Level | Bathroom | 1.79 m | 2.45 m | 1.79 m x 2.45 m |
https://www.realtor.ca/real-estate/28165460/1606-245-kent-street-ottawa-4102-ottawa-centre
Contact Us
Contact us for more information

Sepehr Safaee
Salesperson
www.yourottawarealestate.com/
www.facebook.com/yourottawarealestate
www.twitter.com/realestateott
ca.linkedin.com/pub/sepehr-safaee
2148 Carling Ave., Units 5 & 6
Ottawa, Ontario K2A 1H1
(613) 829-1818
Arze Chahine
Salesperson
www.arze.me/
2148 Carling Ave., Units 5 & 6
Ottawa, Ontario K2A 1H1
(613) 829-1818













































