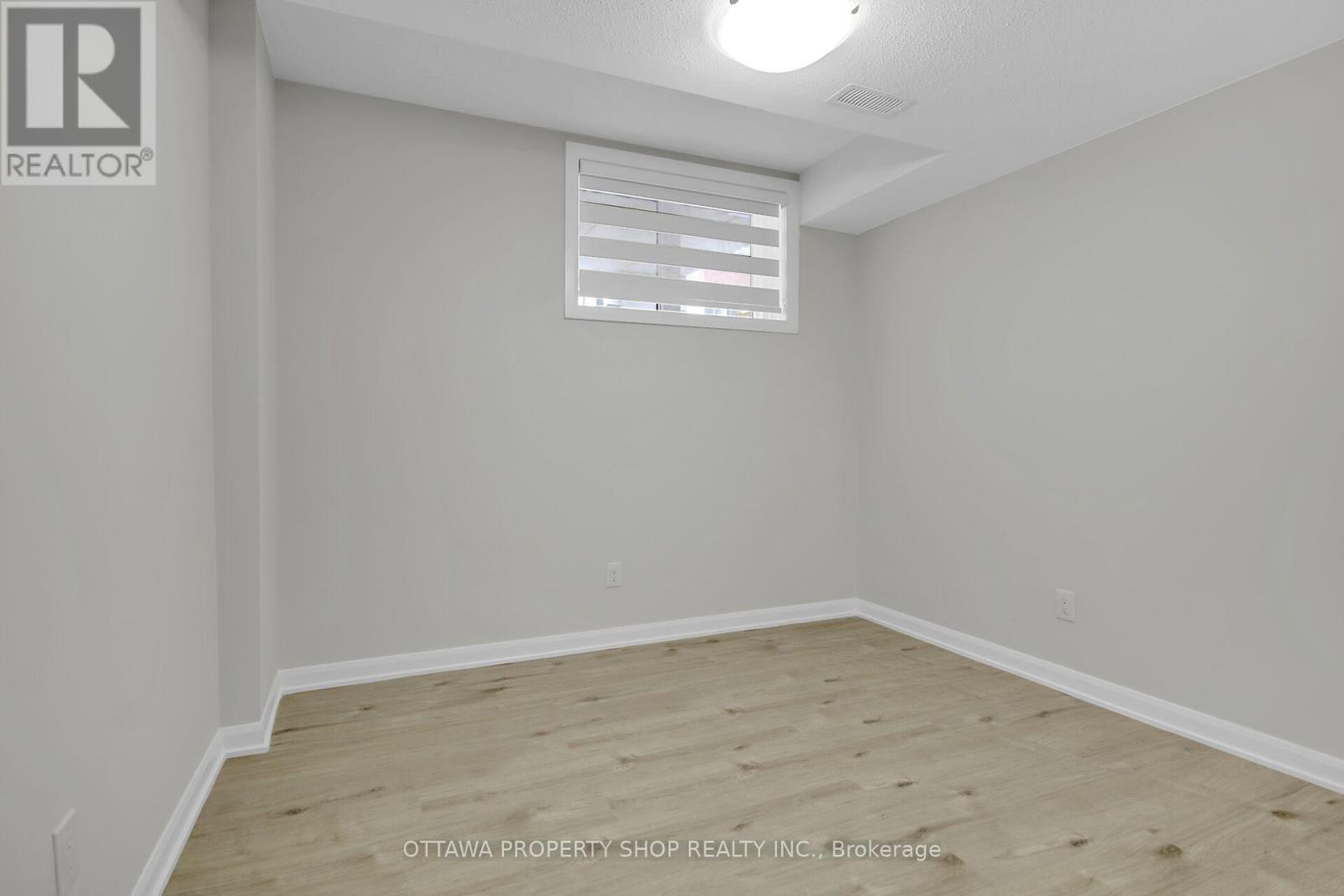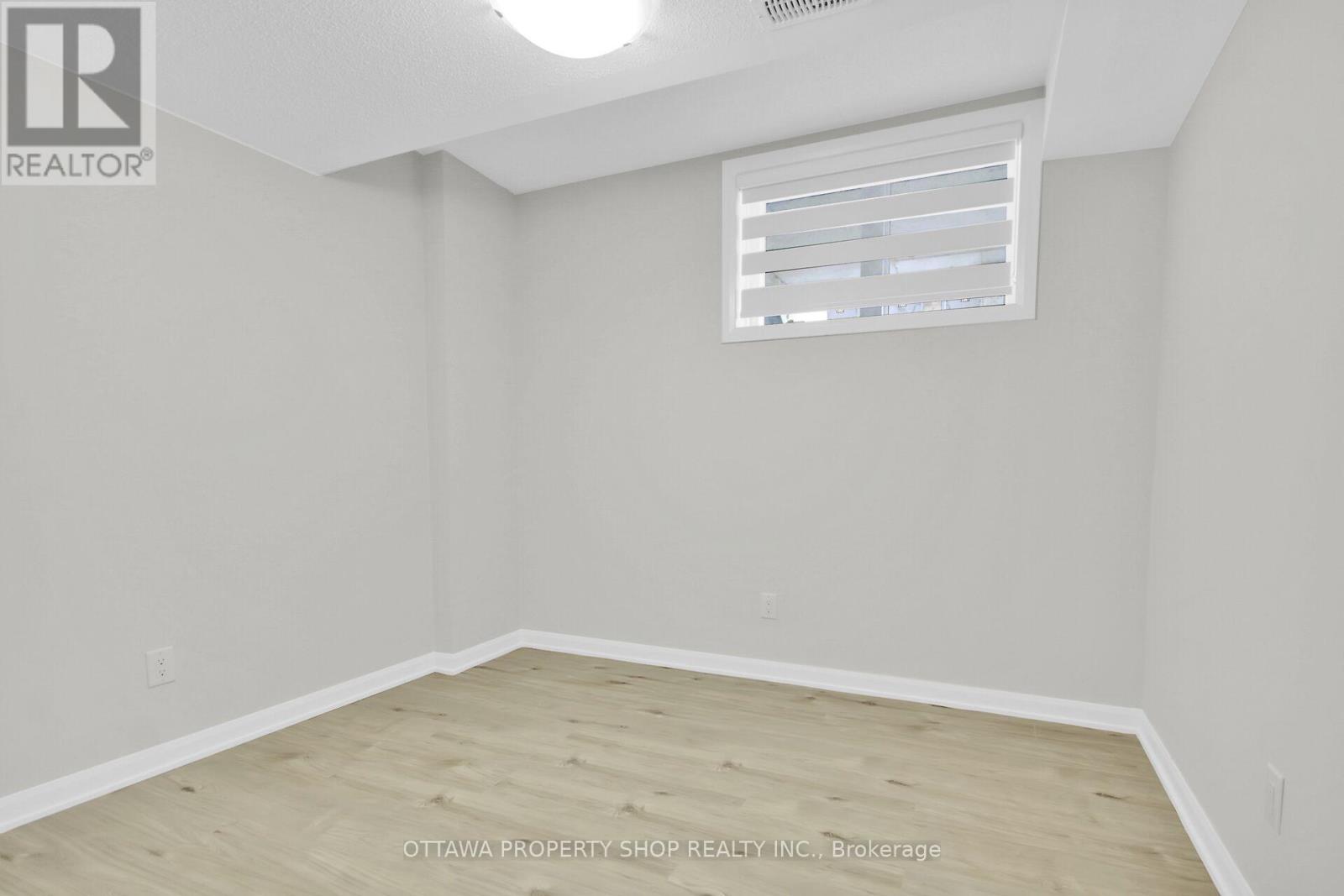1607 Creekway Private Ottawa, Ontario K2T 0T1
$2,400 Monthly
This brand new 2 bedroom, 2 bathroom condo awaits you! Flooded with natural light, this modern and chic, condo offers: spacious kitchen with quartz countertops, breakfast bar for quick meals, loads of cupboard space, SS appliances, handy pantry, pot lights and open concept great room that is ideal for entertaining family and friends! Lower level offers: 2 good size bedrooms plus main bath, laundry and utility/storage rooms. Outdoor patio for relaxing with your favourite beverage should be ready this spring! Ecobee thermostat and doorbell camera included! Convenient underground heated parking spot and lots of visitor parking too! Perfectly located close to schools, parks, bike paths, shopping and all the good things Kanata has to offer! Stress free living at it's best....no grass cutting or snow shoveling, just move in and enjoy! (id:19720)
Property Details
| MLS® Number | X12052787 |
| Property Type | Single Family |
| Community Name | 9007 - Kanata - Kanata Lakes/Heritage Hills |
| Community Features | Pet Restrictions |
| Features | In Suite Laundry |
| Parking Space Total | 1 |
| Structure | Patio(s) |
Building
| Bathroom Total | 2 |
| Bedrooms Below Ground | 2 |
| Bedrooms Total | 2 |
| Appliances | Garage Door Opener Remote(s), Dishwasher, Dryer, Hood Fan, Microwave, Stove, Washer, Refrigerator |
| Cooling Type | Central Air Conditioning |
| Exterior Finish | Brick, Vinyl Siding |
| Heating Fuel | Natural Gas |
| Heating Type | Forced Air |
| Size Interior | 1,000 - 1,199 Ft2 |
| Type | Row / Townhouse |
Parking
| Underground | |
| Garage |
Land
| Acreage | No |
Rooms
| Level | Type | Length | Width | Dimensions |
|---|---|---|---|---|
| Lower Level | Bedroom | 3.44 m | 3.38 m | 3.44 m x 3.38 m |
| Lower Level | Bedroom | 3.13 m | 3.07 m | 3.13 m x 3.07 m |
| Lower Level | Bathroom | Measurements not available | ||
| Lower Level | Utility Room | 2.77 m | 1.37 m | 2.77 m x 1.37 m |
| Main Level | Kitchen | 3.66 m | 2.46 m | 3.66 m x 2.46 m |
| Main Level | Great Room | 4.54 m | 4.05 m | 4.54 m x 4.05 m |
| Main Level | Foyer | Measurements not available | ||
| Main Level | Bathroom | Measurements not available |
Contact Us
Contact us for more information
Heather Evraire
Broker
24 Bayswater Ave
Ottawa, Ontario K1Y 2E4
(613) 695-2525
(613) 695-2626


























