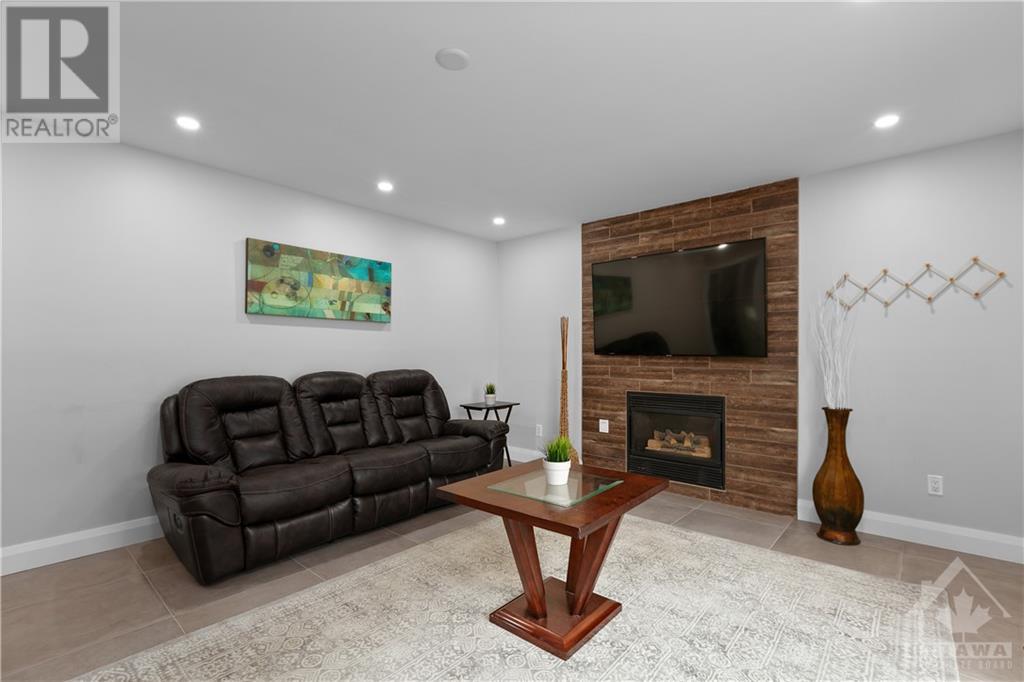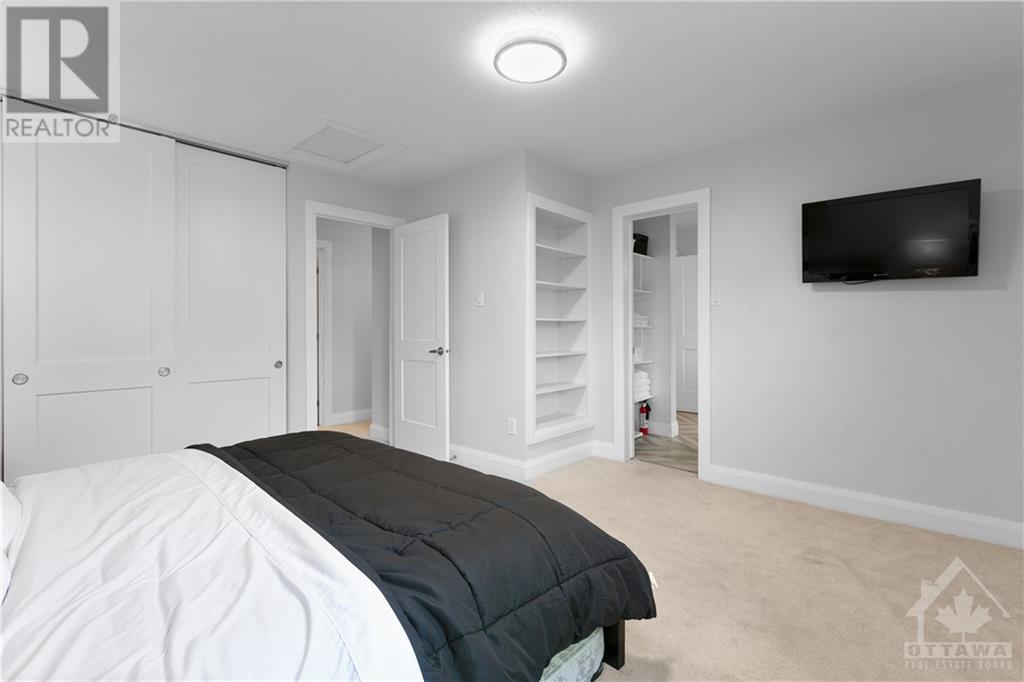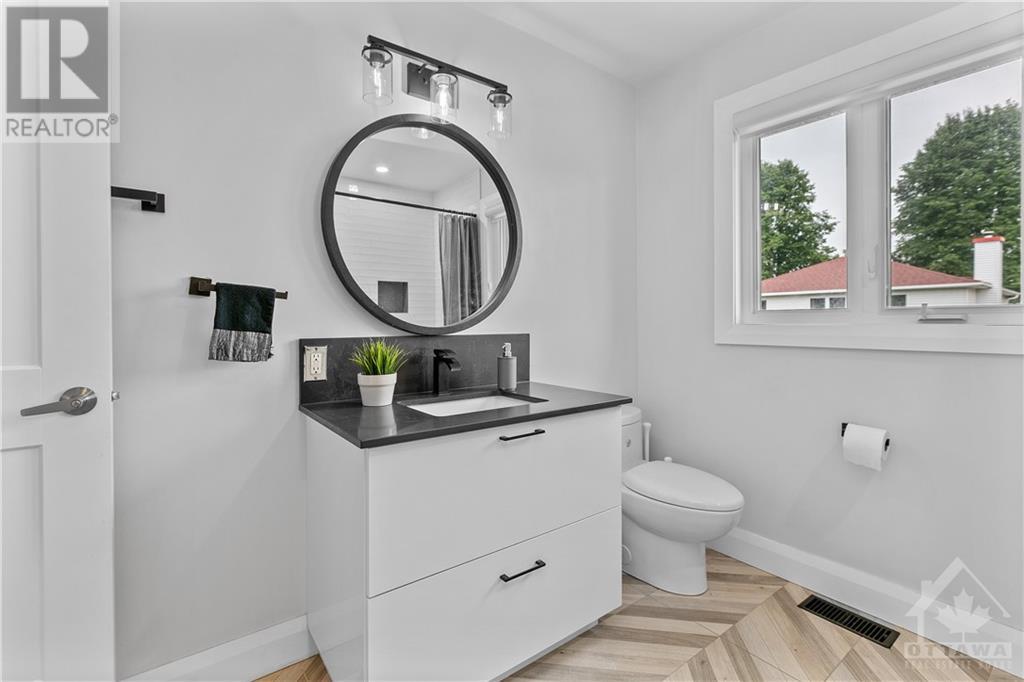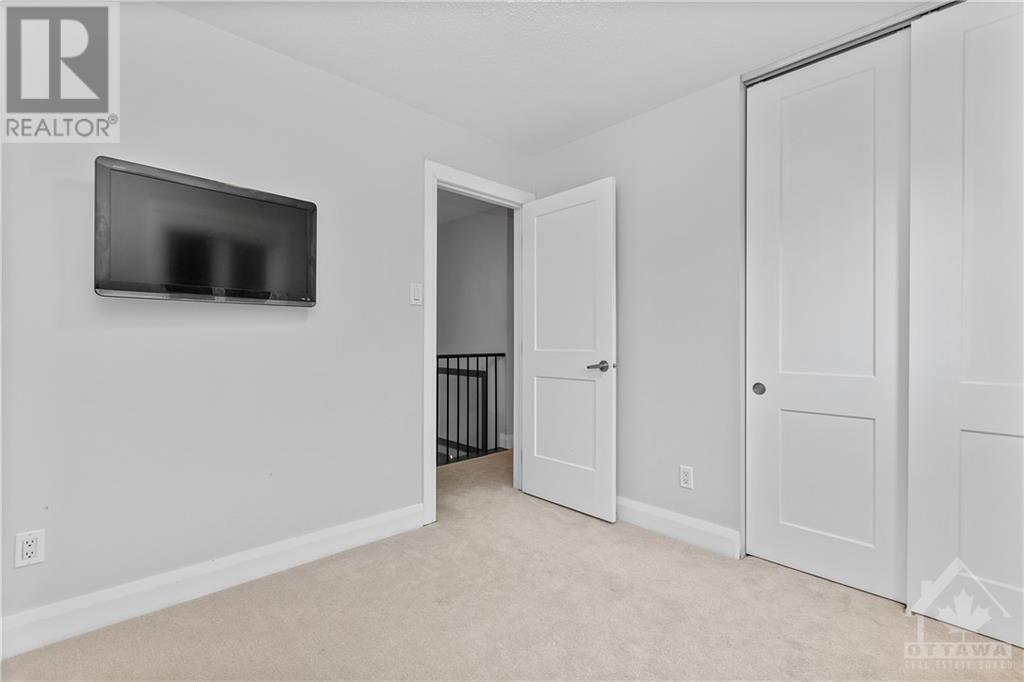1609 Bottriell Way Ottawa, Ontario K4A 1W5
$679,000
This stunning 2-storey home perfectly combines modern upgrades with cozy living. The fully renovated kitchen, featuring quartz countertops and high-end stainless steel appliances, is a chef’s delight. The bright, open living space is enhanced by new flooring and pot lights, creating a warm and inviting atmosphere. Upstairs, brand-new carpets, closets, doors, and hardware complement the three spacious bedrooms, while the beautifully updated bathroom offers a luxurious feel. The primary bedroom includes a convenient cheater ensuite. The partially finished lower level includes a 3-piece bath, rec room, and additional storage. The exterior has been updated with stylish stucco, enhancing curb appeal. The backyard serves as a private oasis with a large deck and hot tub, perfect for entertaining or unwinding. This home is ideal for families or anyone seeking a comfortable, modern living space. See renovations in the attachment.24 hours irrevocable on offers (id:19720)
Open House
This property has open houses!
2:00 pm
Ends at:4:00 pm
Property Details
| MLS® Number | 1418790 |
| Property Type | Single Family |
| Neigbourhood | Fallingbrook/Pineridge |
| Amenities Near By | Public Transit, Recreation Nearby, Shopping |
| Community Features | Family Oriented, Lake Privileges |
| Features | Automatic Garage Door Opener |
| Parking Space Total | 4 |
| Structure | Deck |
Building
| Bathroom Total | 3 |
| Bedrooms Above Ground | 3 |
| Bedrooms Total | 3 |
| Appliances | Refrigerator, Dishwasher, Dryer, Hood Fan, Microwave, Stove, Washer, Hot Tub |
| Basement Development | Partially Finished |
| Basement Type | Full (partially Finished) |
| Constructed Date | 1986 |
| Construction Style Attachment | Detached |
| Cooling Type | Central Air Conditioning |
| Exterior Finish | Brick, Stucco |
| Fireplace Present | Yes |
| Fireplace Total | 1 |
| Flooring Type | Wall-to-wall Carpet, Hardwood, Tile |
| Foundation Type | Poured Concrete |
| Half Bath Total | 1 |
| Heating Fuel | Natural Gas |
| Heating Type | Forced Air |
| Stories Total | 2 |
| Type | House |
| Utility Water | Municipal Water |
Parking
| Attached Garage |
Land
| Acreage | No |
| Fence Type | Fenced Yard |
| Land Amenities | Public Transit, Recreation Nearby, Shopping |
| Sewer | Municipal Sewage System |
| Size Depth | 100 Ft ,1 In |
| Size Frontage | 49 Ft ,10 In |
| Size Irregular | 49.87 Ft X 100.07 Ft (irregular Lot) |
| Size Total Text | 49.87 Ft X 100.07 Ft (irregular Lot) |
| Zoning Description | Residential Detached |
Rooms
| Level | Type | Length | Width | Dimensions |
|---|---|---|---|---|
| Second Level | Primary Bedroom | 13'6" x 13'1" | ||
| Second Level | Bedroom | 10'9" x 9'2" | ||
| Second Level | Bedroom | 9'0" x 8'11" | ||
| Lower Level | Recreation Room | 20'1" x 10'4" | ||
| Main Level | Living Room | 14'2" x 10'9" | ||
| Main Level | Dining Room | 10'7" x 9'5" | ||
| Main Level | Family Room | 16'3" x 13'3" | ||
| Main Level | Kitchen | 12'7" x 9'7" |
https://www.realtor.ca/real-estate/27609147/1609-bottriell-way-ottawa-fallingbrookpineridge
Interested?
Contact us for more information

Murtaza Siddiqui
Broker
https://www.youtube.com/embed/Ak9q1jsrI7g
www.remaxhallmark.com/

610 Bronson Avenue
Ottawa, ON K1S 4E6
(613) 236-5959
(613) 236-1515
www.hallmarkottawa.com
Massi Siddiqui
Salesperson

610 Bronson Avenue
Ottawa, ON K1S 4E6
(613) 236-5959
(613) 236-1515
www.hallmarkottawa.com

































