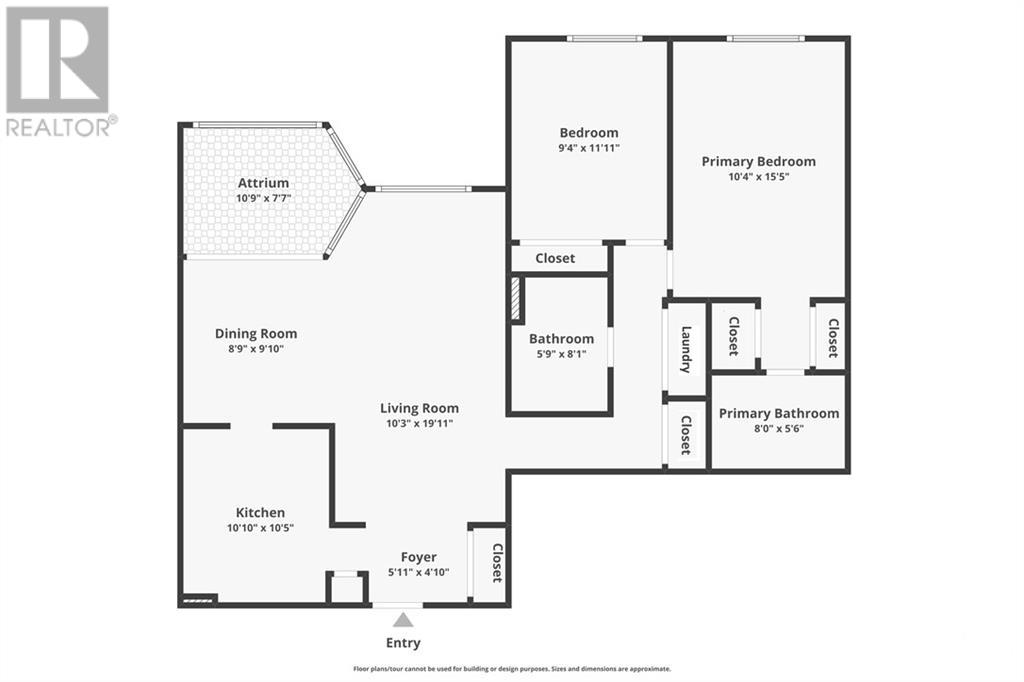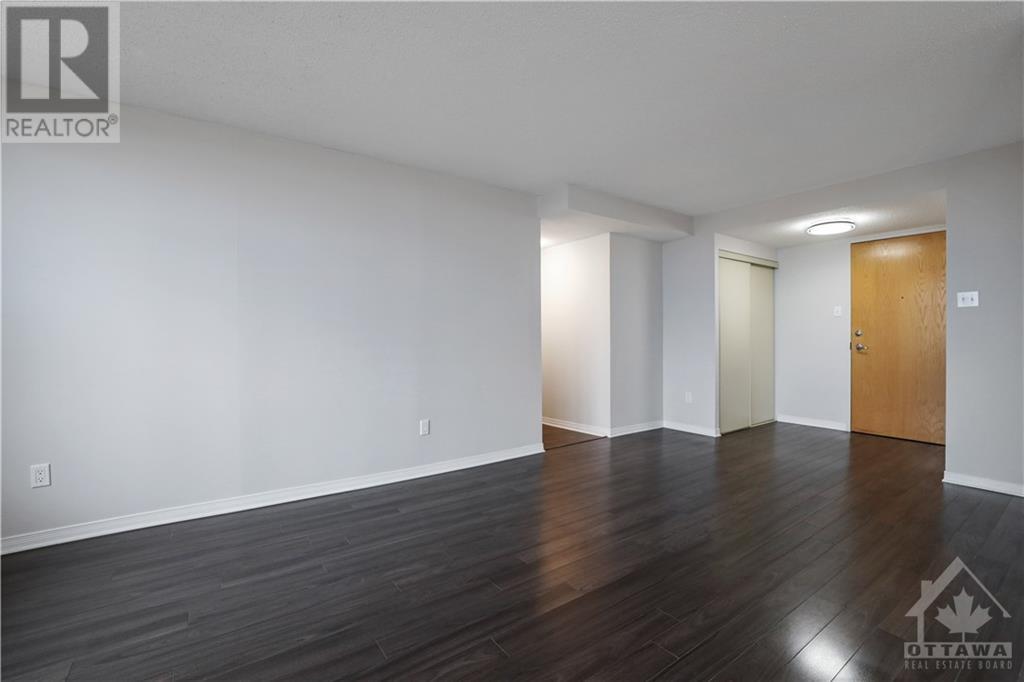1612 - 2759 Carousel Crescent Ottawa, Ontario K1T 2N5
$349,900Maintenance, Insurance
$664 Monthly
Maintenance, Insurance
$664 MonthlyFlooring: Tile, This meticulously maintained 2-bedroom, 2-bathroom condo offers modern upgrades and thoughtful design throughout. High-end laminate floors span the living areas. Large windows fill the space with natural light, showcasing amazing sunrises that create a bright and welcoming atmosphere. The spacious primary suite includes his-and-hers closets and an ensuite bathroom, while the second bedroom offers ample space and versatility. Upgrades include freshly painted walls, updated light fixtures, and new electrical outlets & plates. Residents can enjoy a wide range of amenities, such as the rooftop balcony, exercise room, library, whirlpool, sauna and outdoor pool. Ideally located near schools, shopping, parks, trails, and the soon-to-open O-Train Line 2. This condo shows very well and is move-in ready! Premium Parking Space (one of the closest spots to the garage doors), storage locker + in-unit laundry included! Don't forget to check out the FLOOR PLANS & 3D TOUR. Book a showing today!, Flooring: Laminate (id:19720)
Property Details
| MLS® Number | X10411095 |
| Property Type | Single Family |
| Neigbourhood | Emerald Woods/Sawmill Creek |
| Community Name | 2604 - Emerald Woods/Sawmill Creek |
| Amenities Near By | Public Transit, Park |
| Community Features | Pet Restrictions, Community Centre |
| Parking Space Total | 1 |
| Pool Type | Outdoor Pool |
Building
| Bedrooms Above Ground | 2 |
| Bedrooms Total | 2 |
| Amenities | Party Room, Visitor Parking, Exercise Centre |
| Appliances | Water Heater, Dishwasher, Dryer, Hood Fan, Refrigerator, Stove, Washer |
| Exterior Finish | Brick |
| Foundation Type | Concrete |
| Heating Fuel | Electric |
| Heating Type | Heat Pump |
| Type | Apartment |
| Utility Water | Municipal Water |
Parking
| Underground |
Land
| Acreage | No |
| Land Amenities | Public Transit, Park |
| Zoning Description | Residential |
Rooms
| Level | Type | Length | Width | Dimensions |
|---|---|---|---|---|
| Main Level | Foyer | 1.8 m | 1.47 m | 1.8 m x 1.47 m |
| Main Level | Kitchen | 3.3 m | 3.17 m | 3.3 m x 3.17 m |
| Main Level | Dining Room | 2.66 m | 2.99 m | 2.66 m x 2.99 m |
| Main Level | Living Room | 3.12 m | 6.07 m | 3.12 m x 6.07 m |
| Main Level | Other | 3.27 m | 2.31 m | 3.27 m x 2.31 m |
| Main Level | Bathroom | 1.75 m | 2.46 m | 1.75 m x 2.46 m |
| Main Level | Bedroom | 2.84 m | 3.63 m | 2.84 m x 3.63 m |
| Main Level | Primary Bedroom | 3.14 m | 4.69 m | 3.14 m x 4.69 m |
| Main Level | Bathroom | 2.43 m | 1.67 m | 2.43 m x 1.67 m |
Interested?
Contact us for more information

Eduardo Alculumbre
Salesperson

21 Ladouceur St
Ottawa, Ontario K1Y 2S9
(888) 966-3111
(888) 870-0411

































