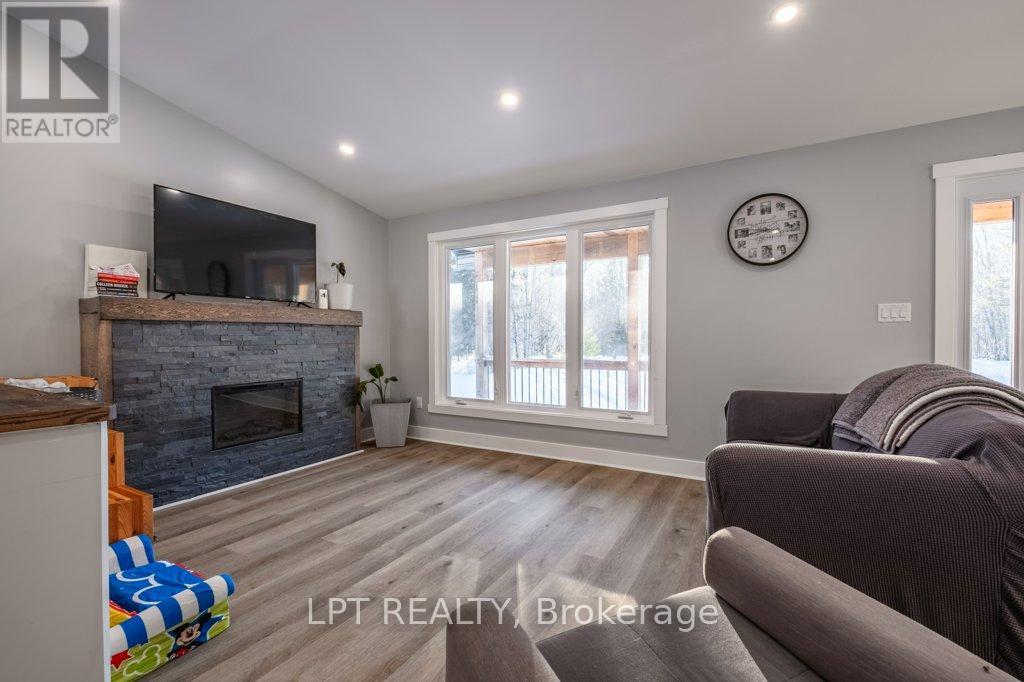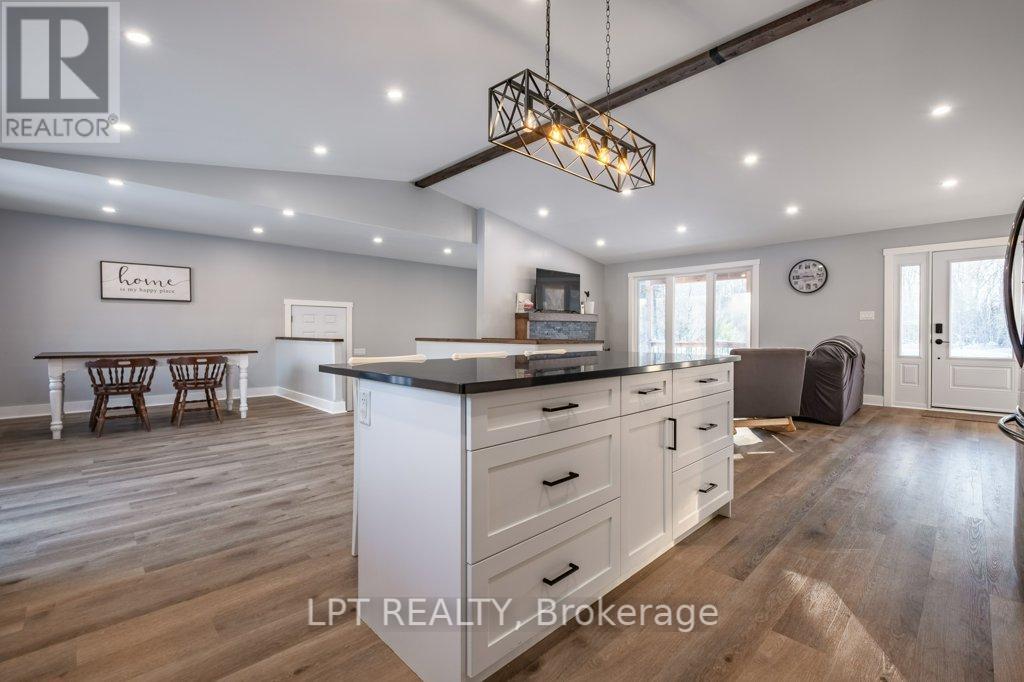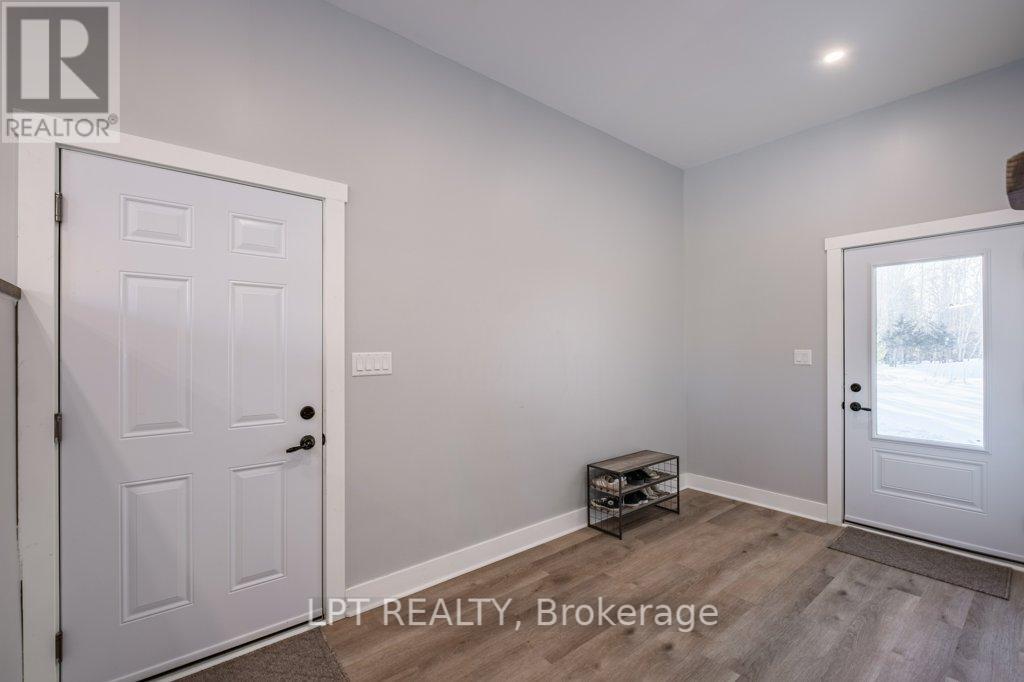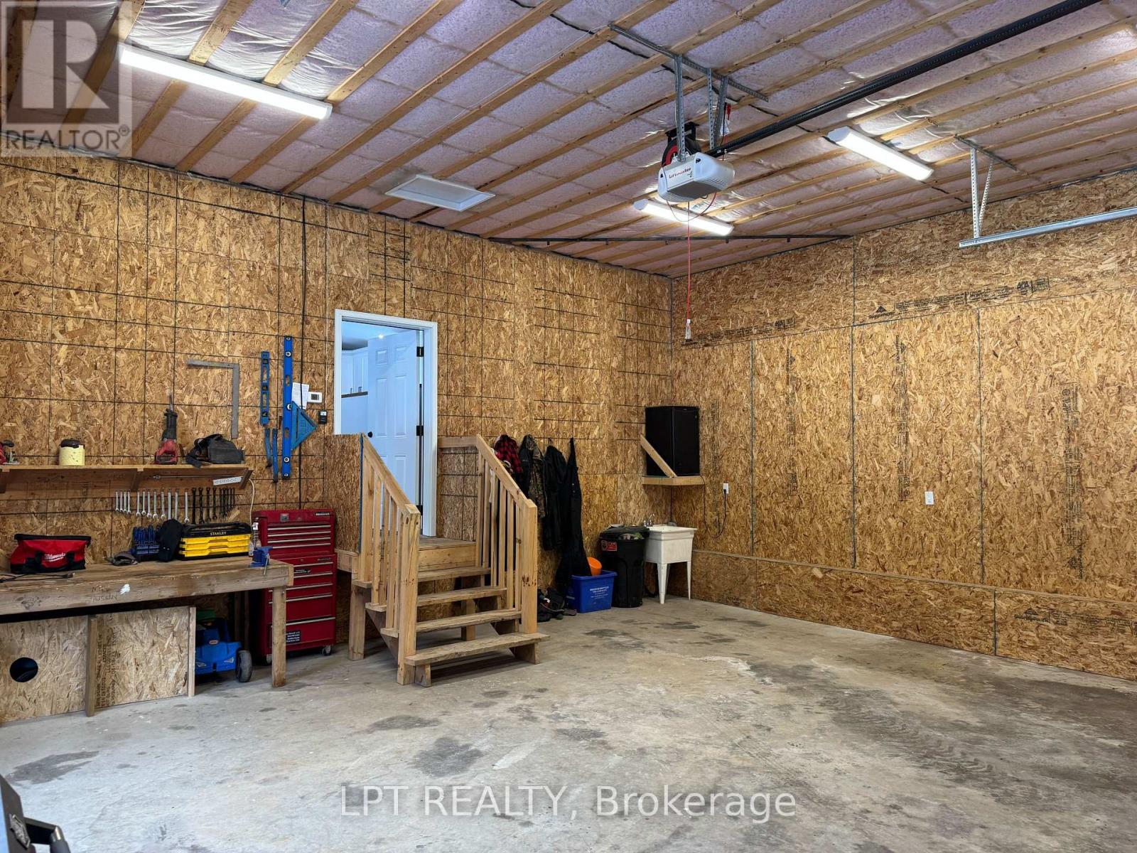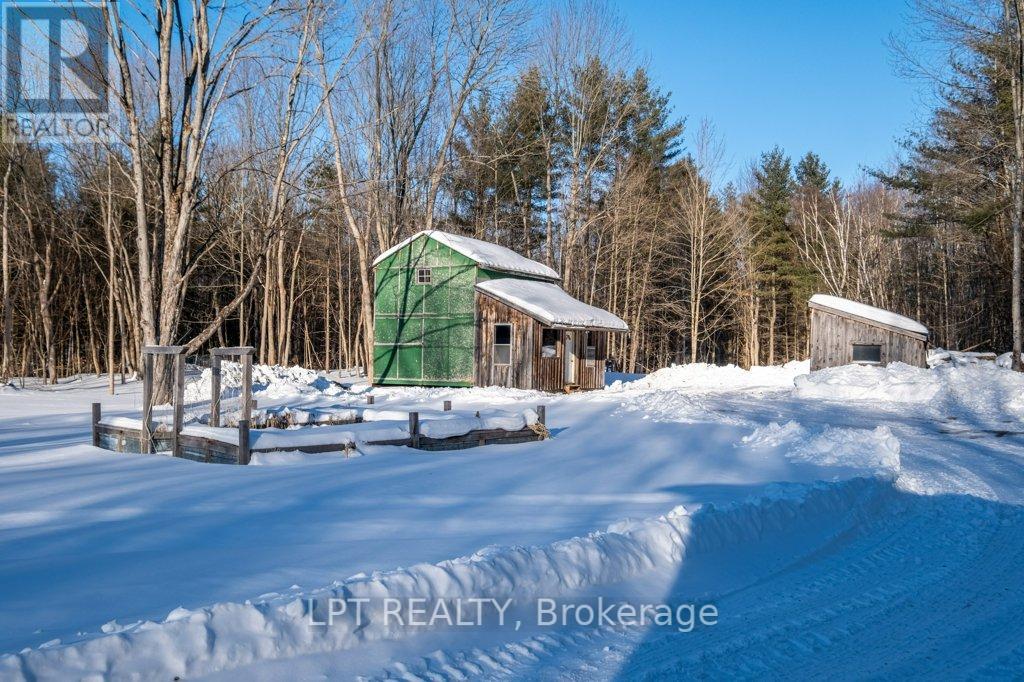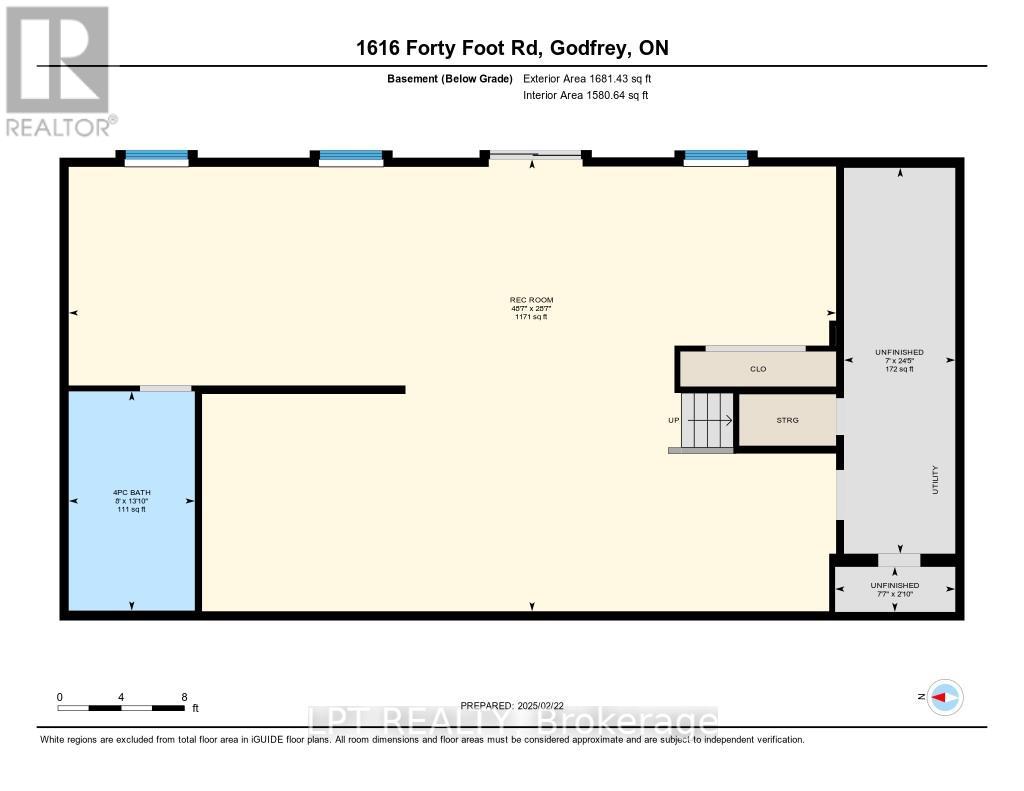1616 Forty Foot Road Frontenac, Ontario K0H 1T0
$724,900
Your Private Country Retreat on 5 Acres Just 35 Minutes from Kingston!Welcome to 1616 Forty Foot Rd in Godfrey, a stunning country retreat offering privacy, space, and modern comforts. This beautifully maintained home features 3 spacious bedrooms and 2 full bathrooms on the main level, providing a bright and functional living space for the whole family. The walkout basement expands your possibilities with additional living space, a third full bathroom, and endless potential for a recreation room, guest suite, or home office.Nestled on 5 acres of serene countryside, this property is perfect for those seeking tranquility without sacrificing convenience. The heated 2-car garage adds practicality for year-round comfort, while the surrounding nature offers a peaceful escape. Whether you're enjoying your morning coffee on the deck, exploring the expansive property, or cozying up inside, this home delivers the best of rural living.Located just 35 minutes from Kingston, this property gives you the privacy and space you desire, with city amenities still within easy reach. Don't miss this rare opportunity to own a private country oasiscall today to book your private showing before it's gone! (id:19720)
Property Details
| MLS® Number | X12012329 |
| Property Type | Single Family |
| Community Name | 45 - Frontenac Centre |
| Parking Space Total | 12 |
| Structure | Deck, Porch |
Building
| Bathroom Total | 3 |
| Bedrooms Above Ground | 3 |
| Bedrooms Total | 3 |
| Amenities | Fireplace(s) |
| Appliances | Hot Tub, Dishwasher, Dryer, Stove, Washer, Refrigerator |
| Architectural Style | Bungalow |
| Basement Development | Partially Finished |
| Basement Type | Full (partially Finished) |
| Construction Style Attachment | Detached |
| Exterior Finish | Stone, Vinyl Siding |
| Fireplace Present | Yes |
| Foundation Type | Insulated Concrete Forms |
| Heating Fuel | Wood |
| Heating Type | Other |
| Stories Total | 1 |
| Size Interior | 1,500 - 2,000 Ft2 |
| Type | House |
Parking
| Attached Garage | |
| Garage |
Land
| Acreage | No |
| Sewer | Septic System |
| Size Depth | 805 Ft ,4 In |
| Size Frontage | 193 Ft |
| Size Irregular | 193 X 805.4 Ft |
| Size Total Text | 193 X 805.4 Ft |
Rooms
| Level | Type | Length | Width | Dimensions |
|---|---|---|---|---|
| Lower Level | Recreational, Games Room | 14.8 m | 8.72 m | 14.8 m x 8.72 m |
| Lower Level | Bathroom | 2.43 m | 4.23 m | 2.43 m x 4.23 m |
| Lower Level | Utility Room | 2.15 m | 7.44 m | 2.15 m x 7.44 m |
| Lower Level | Other | 2.32 m | 0.87 m | 2.32 m x 0.87 m |
| Main Level | Mud Room | 2.44 m | 4.38 m | 2.44 m x 4.38 m |
| Main Level | Living Room | 6.54 m | 4.52 m | 6.54 m x 4.52 m |
| Main Level | Dining Room | 5.12 m | 4.41 m | 5.12 m x 4.41 m |
| Main Level | Kitchen | 3.87 m | 4.38 m | 3.87 m x 4.38 m |
| Main Level | Bathroom | 2.61 m | 2.46 m | 2.61 m x 2.46 m |
| Main Level | Primary Bedroom | 3.84 m | 4.2 m | 3.84 m x 4.2 m |
| Main Level | Bathroom | 4.33 m | 1.63 m | 4.33 m x 1.63 m |
| Main Level | Bedroom 2 | 3.45 m | 3.37 m | 3.45 m x 3.37 m |
| Main Level | Bedroom 3 | 3.37 m | 3.38 m | 3.37 m x 3.38 m |
| Main Level | Laundry Room | 2.32 m | 2.46 m | 2.32 m x 2.46 m |
Contact Us
Contact us for more information
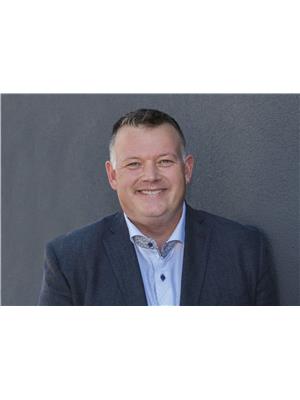
Jason Clarke
Salesperson
jasonclarke.ca/
www.youtube.com/embed/sId1yfYWIcg
403 Bank St
Ottawa, Ontario K2P 1Y6
(877) 366-2213
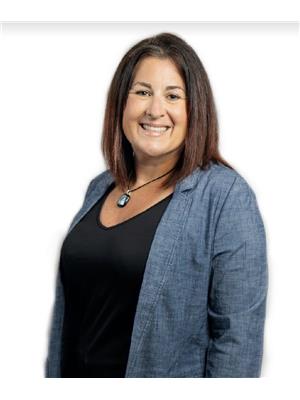
Krista Page
Salesperson
jasonclarke.ca/
403 Bank St
Ottawa, Ontario K2P 1Y6
(877) 366-2213







