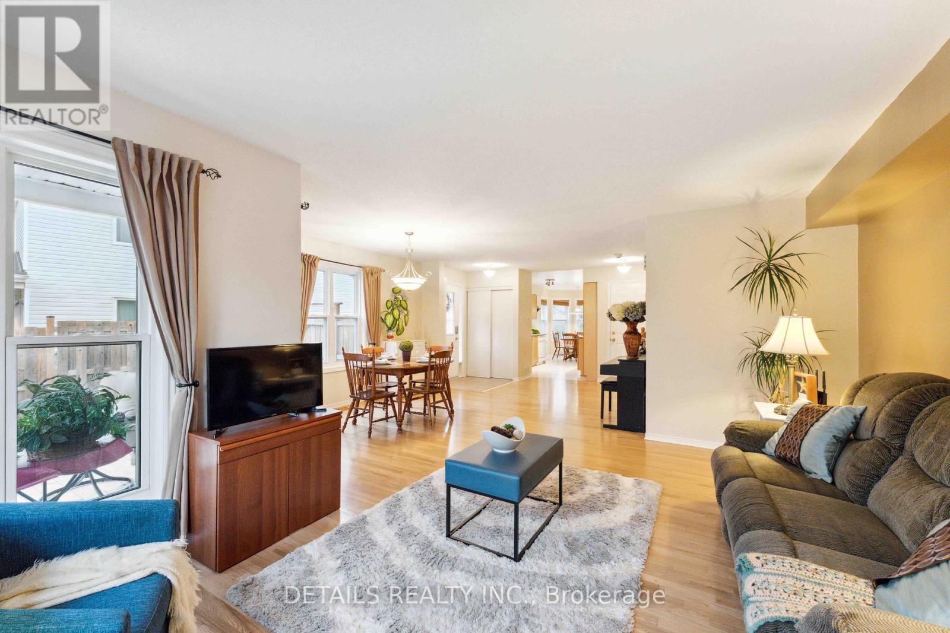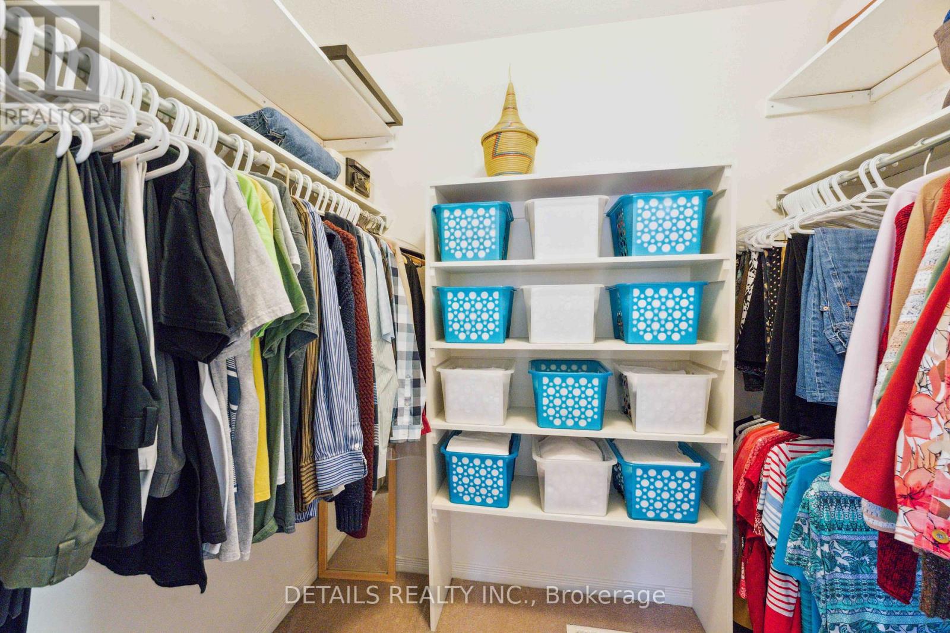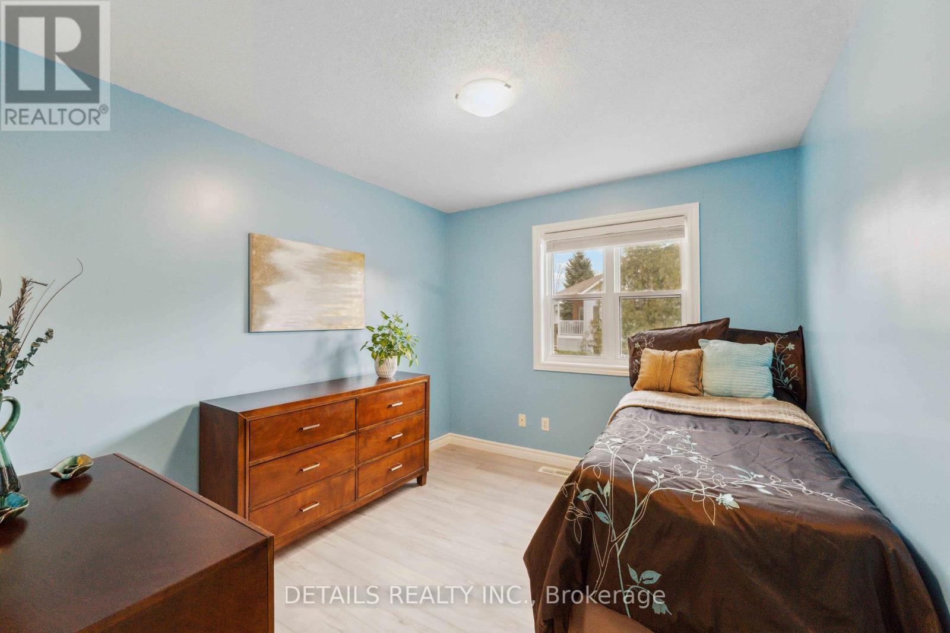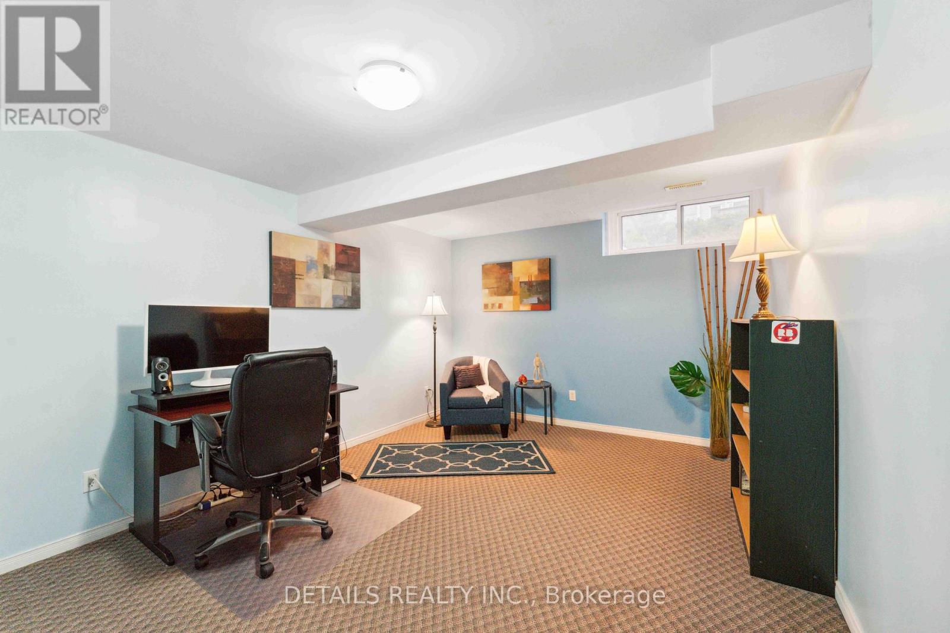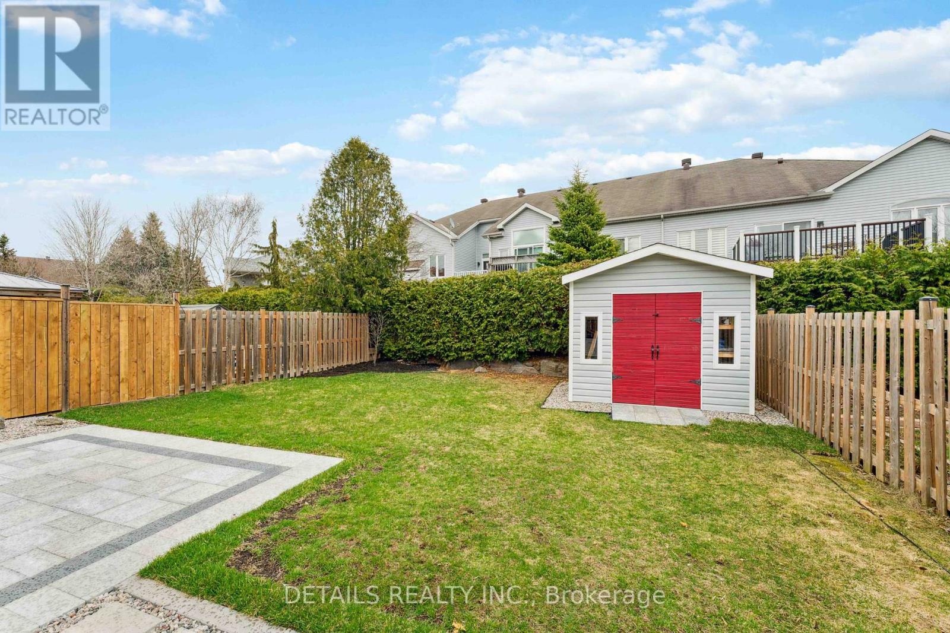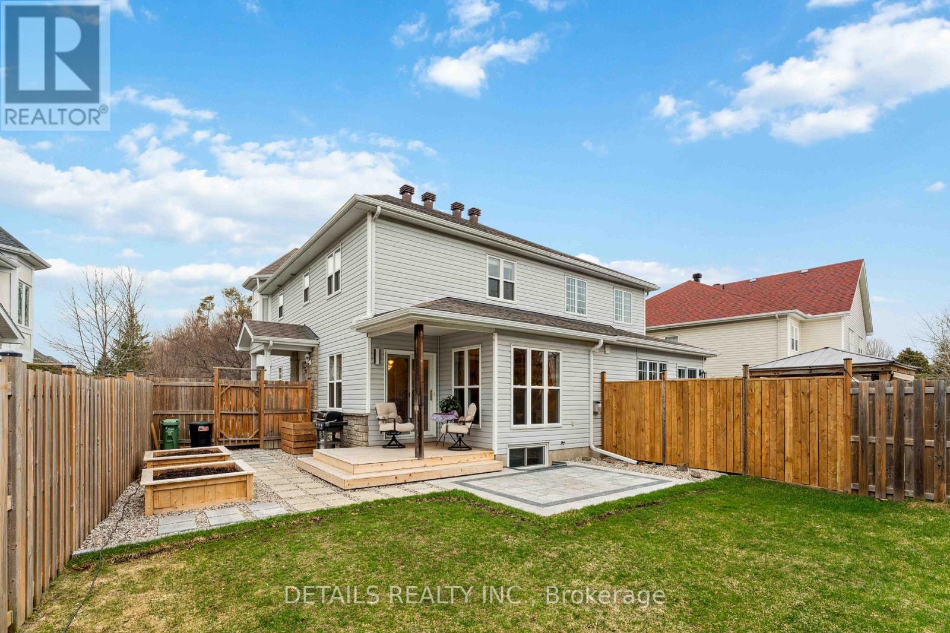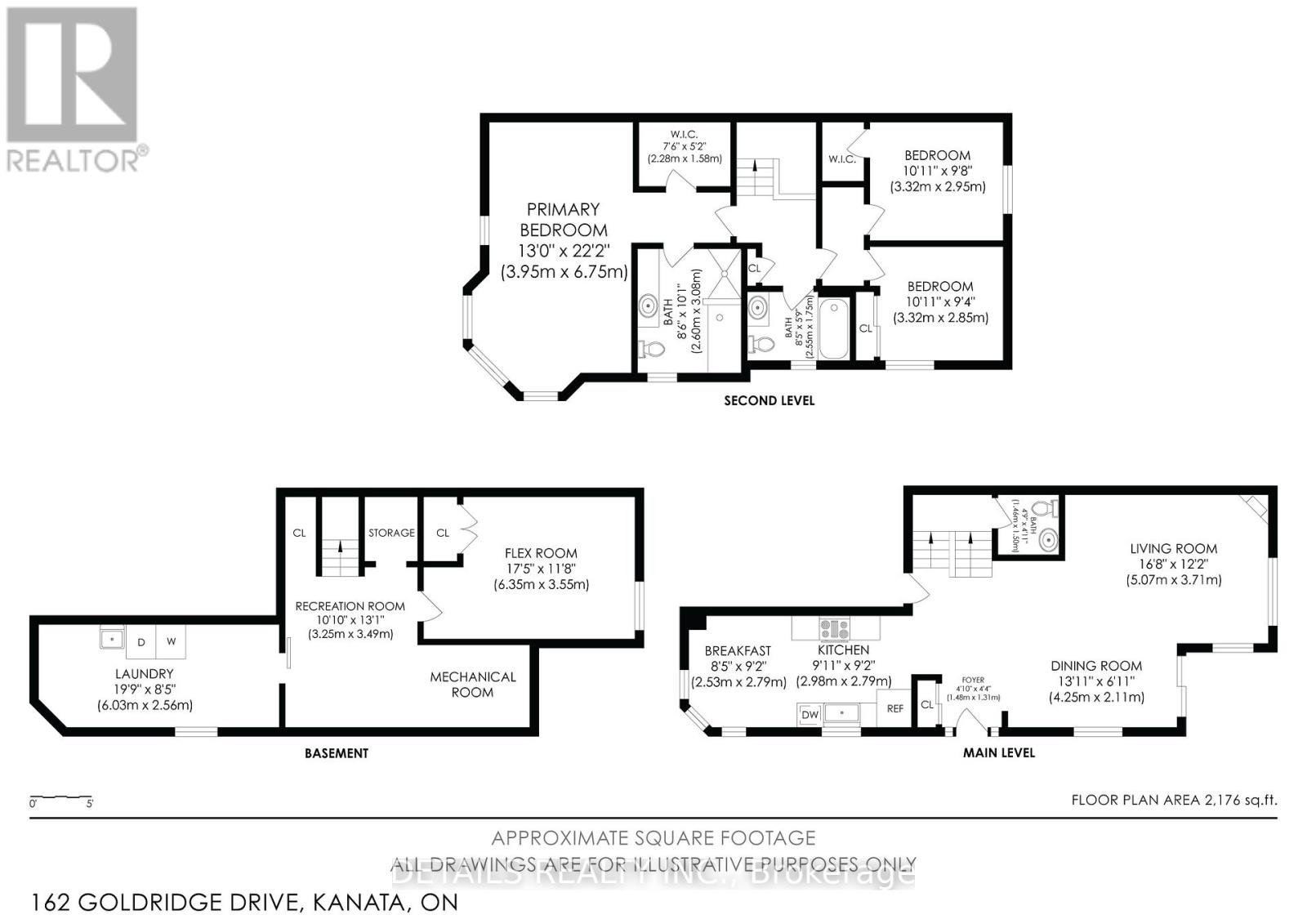162 Goldridge Drive Ottawa, Ontario K2T 1J6
$695,000
Welcome to this bright and beautifully upgraded 3-bedroom, 2.5-bath semi-detached home in the highly desirable Kanata Lakes community. This move-in-ready home perfectly blends comfort, modern updates, and an unbeatable location! The inviting open-concept living and dining room features elegant hardwood floors and a cozy gas fireplace, ideal for family gatherings and entertaining. The spacious kitchen offers ample storage and a sunny breakfast area with charming street views perfect for your morning coffee. Upstairs, the large primary bedroom provides a peaceful retreat with a walk-in closet and spa-like ensuite featuring a relaxing soaker tub and separate shower. Two additional generously sized bedrooms and a full bath complete the second floor. The partially finished basement includes a flex room ideal for a home office, gym, or playroom, along with rough-in plumbing for a future bathroom, dedicated storage space with built-in shelving, and stylish barn doors. Outdoor living shines with a professionally landscaped interlock flagstone patio and walkway, perfect for relaxing, entertaining, or gardening. The low-maintenance yard and welcoming curb appeal complete the picture. Located close to parks, Signature Centre, Kanata Centrum, top-rated schools, public transit, Highway 417, Ottawas tech hub, the Canadian Tire Centre, and Tanger Outlets - this home has it all! Upgrades: All windows (Oct 2020, incl. triple-pane kitchen/bedroom), roof (2013, 40Y shingles), attic insulation R44 (2013), hardwood refinished (2020), Bedroom #2 laminate (2023), pantry (2009), garage door new + insulated (2023), basement storage/barn door (2020), furnace (Feb 2020), HWT owned (2018), fridge (2019), smoke detectors (2025), interlock patio/walkway & deck extension (2024), raised gardens (2024), shed (2021), fence/gate (2019), eavestroughs (2011). Inspection Report available upon request. Come make this your next home! 24h irrevocable on all offers. (id:19720)
Property Details
| MLS® Number | X12105356 |
| Property Type | Single Family |
| Community Name | 9007 - Kanata - Kanata Lakes/Heritage Hills |
| Amenities Near By | Public Transit, Schools |
| Community Features | Community Centre |
| Features | Irregular Lot Size, Flat Site, Paved Yard |
| Parking Space Total | 2 |
| Structure | Patio(s), Porch, Shed |
Building
| Bathroom Total | 3 |
| Bedrooms Above Ground | 3 |
| Bedrooms Total | 3 |
| Age | 16 To 30 Years |
| Amenities | Fireplace(s) |
| Appliances | Garage Door Opener Remote(s), Dishwasher, Dryer, Stove, Washer, Window Coverings, Refrigerator |
| Basement Development | Partially Finished |
| Basement Type | N/a (partially Finished) |
| Construction Style Attachment | Semi-detached |
| Cooling Type | Central Air Conditioning |
| Exterior Finish | Stone, Vinyl Siding |
| Fireplace Present | Yes |
| Fireplace Total | 1 |
| Foundation Type | Poured Concrete |
| Half Bath Total | 1 |
| Heating Fuel | Natural Gas |
| Heating Type | Forced Air |
| Stories Total | 2 |
| Size Interior | 1,500 - 2,000 Ft2 |
| Type | House |
| Utility Water | Municipal Water |
Parking
| Attached Garage | |
| Garage |
Land
| Acreage | No |
| Land Amenities | Public Transit, Schools |
| Sewer | Sanitary Sewer |
| Size Depth | 114 Ft ,9 In |
| Size Frontage | 33 Ft ,7 In |
| Size Irregular | 33.6 X 114.8 Ft |
| Size Total Text | 33.6 X 114.8 Ft |
| Zoning Description | R2l |
Rooms
| Level | Type | Length | Width | Dimensions |
|---|---|---|---|---|
| Second Level | Primary Bedroom | 6.75 m | 3.95 m | 6.75 m x 3.95 m |
| Second Level | Bathroom | 2.55 m | 1.75 m | 2.55 m x 1.75 m |
| Second Level | Bathroom | 2.55 m | 1.75 m | 2.55 m x 1.75 m |
| Second Level | Bedroom 2 | 3.32 m | 2.95 m | 3.32 m x 2.95 m |
| Second Level | Bedroom 3 | 3.32 m | 2.85 m | 3.32 m x 2.85 m |
| Basement | Den | 6.55 m | 6.35 m | 6.55 m x 6.35 m |
| Basement | Recreational, Games Room | 3.49 m | 3.25 m | 3.49 m x 3.25 m |
| Basement | Laundry Room | 6.03 m | 2.56 m | 6.03 m x 2.56 m |
| Ground Level | Living Room | 5.07 m | 3.71 m | 5.07 m x 3.71 m |
| Ground Level | Dining Room | 4.25 m | 2.11 m | 4.25 m x 2.11 m |
| Ground Level | Foyer | 1.48 m | 1.31 m | 1.48 m x 1.31 m |
| Ground Level | Kitchen | 2.98 m | 2.79 m | 2.98 m x 2.79 m |
| Ground Level | Eating Area | 2.79 m | 2.53 m | 2.79 m x 2.53 m |
Utilities
| Cable | Installed |
| Sewer | Installed |
Contact Us
Contact us for more information

Camelia Dubic
Salesperson
1530stittsville Main St,bx1024
Ottawa, Ontario K2S 1B2
(613) 686-6336
Dan Dubic
Salesperson
1530stittsville Main St,bx1024
Ottawa, Ontario K2S 1B2
(613) 686-6336













