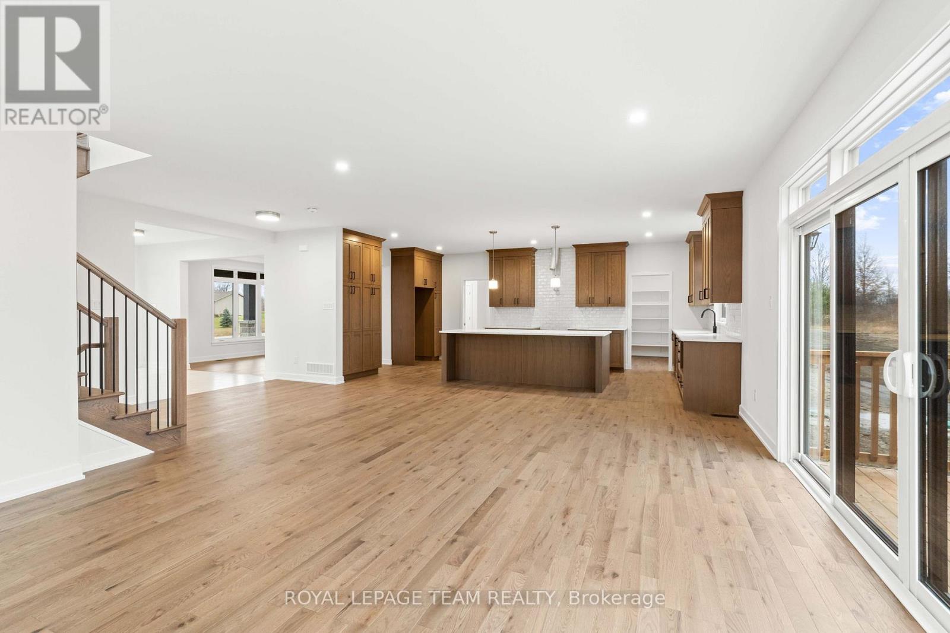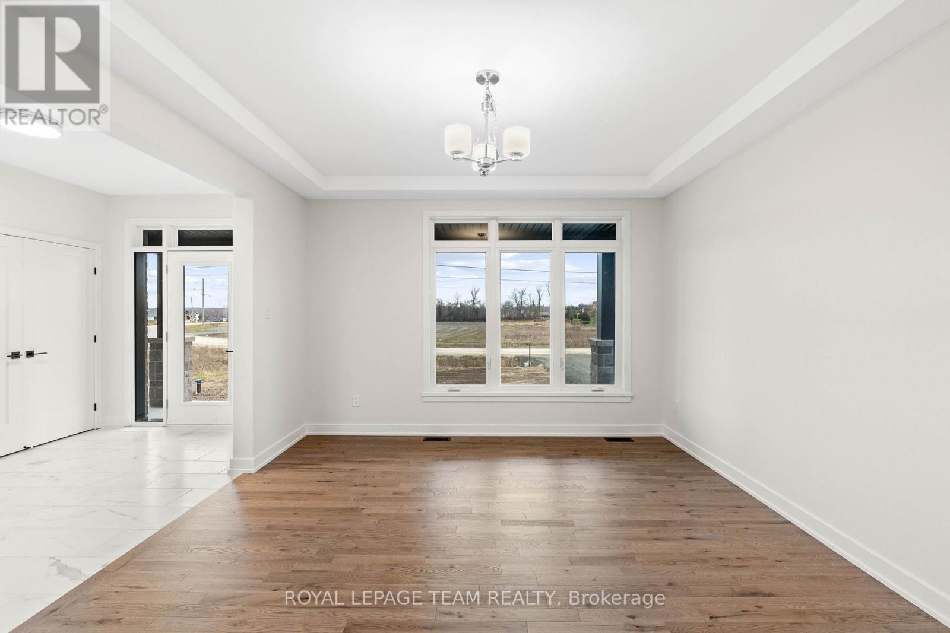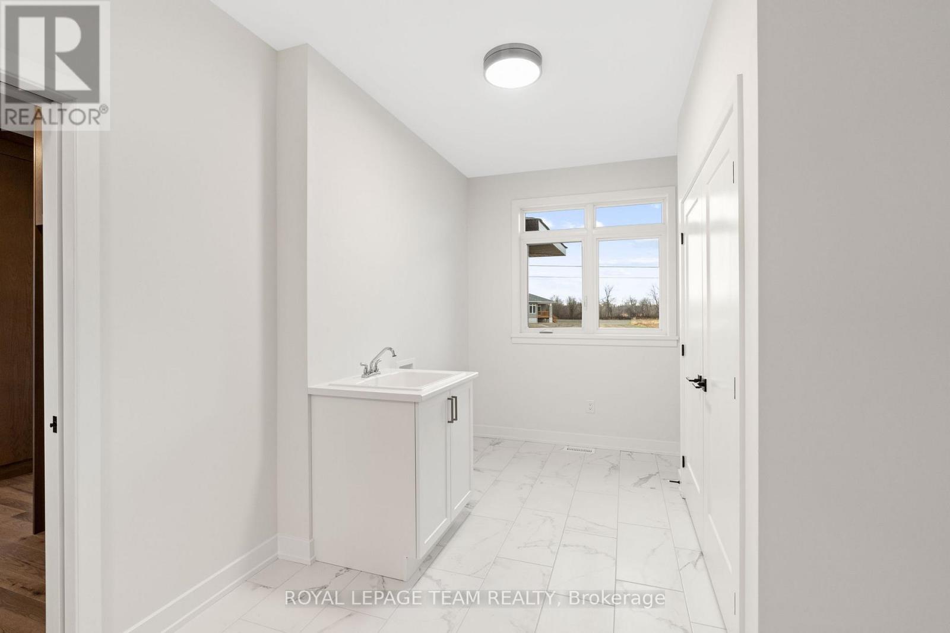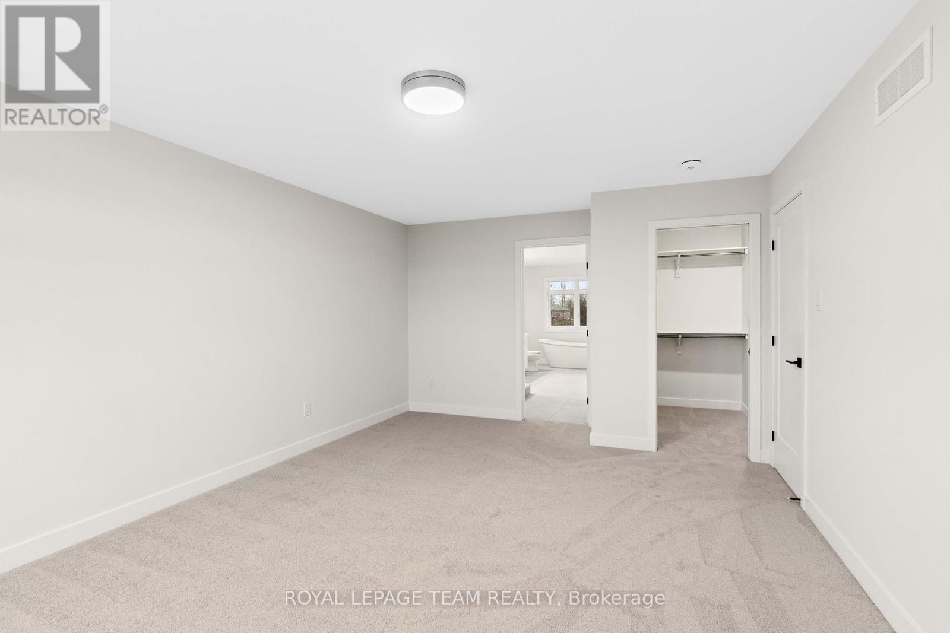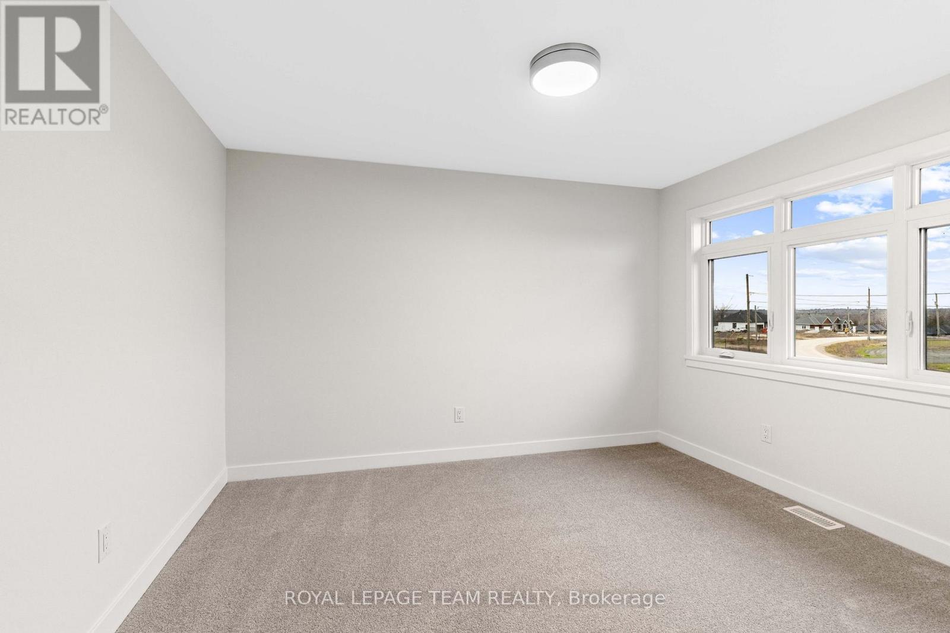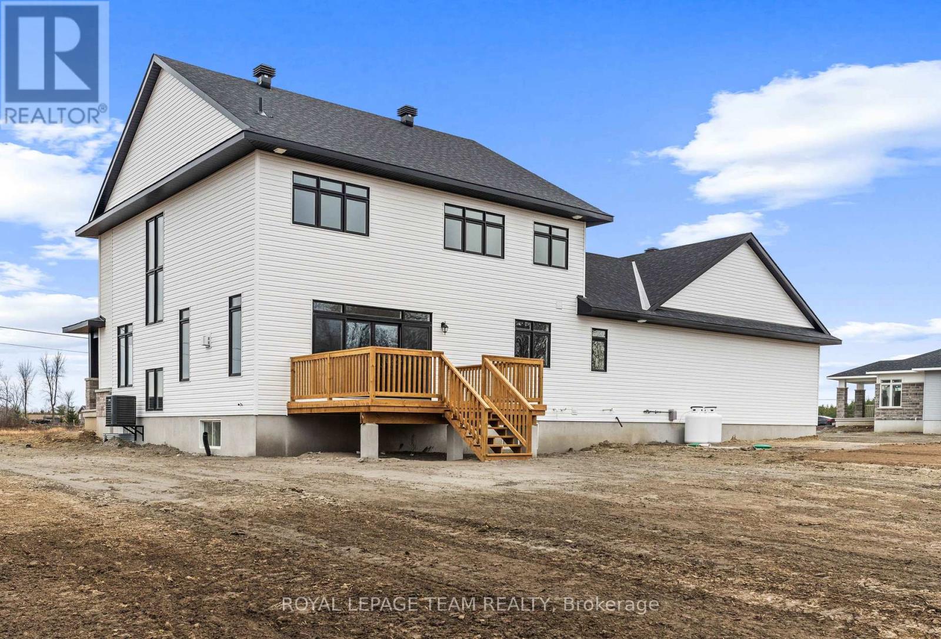162 James Andrew Way Beckwith, Ontario K7A 4S7
$1,239,900
Situated on a 3.7-acre lot in Goodwood Estates, this Featherston model by Mackie Homes is currently under construction and offers approximately 2,973 sq ft of living space. Set in a peaceful rural setting, the property is within convenient reach of shopping, dining, recreation, and services in both Carleton Place and Smiths Falls. This well-designed two-storey home highlights quality craftsmanship and thoughtful finishes throughout. The family-oriented layout includes four bedrooms, three bathrooms, and a main level office that overlooks the front of the home. A formal dining room provides an ideal space for entertaining, while the kitchen is equipped with generous prep and storage areas, a walk-in pantry, and a large centre island that is well-suited for everyday meals or hosting. The kitchen flows seamlessly into the great room, which features a cozy fireplace and access to the rear deck and backyard. A spacious family entrance off the three-car garage adds everyday convenience, connecting to the powder room and laundry area. On the second level, the primary bedroom offers a walk-in closet and a 5-pc ensuite complete with a soaker bathtub, separate shower, and a vanity with dual sinks. A sitting room, three secondary bedrooms, and a 4-pc bathroom complete the second level. (id:19720)
Property Details
| MLS® Number | X12072084 |
| Property Type | Single Family |
| Community Name | 910 - Beckwith Twp |
| Features | Irregular Lot Size |
| Parking Space Total | 7 |
| Structure | Deck |
Building
| Bathroom Total | 3 |
| Bedrooms Above Ground | 4 |
| Bedrooms Total | 4 |
| Age | New Building |
| Basement Development | Unfinished |
| Basement Type | Full (unfinished) |
| Construction Style Attachment | Detached |
| Cooling Type | Central Air Conditioning |
| Exterior Finish | Stone, Vinyl Siding |
| Fireplace Present | Yes |
| Fireplace Total | 1 |
| Foundation Type | Poured Concrete |
| Half Bath Total | 1 |
| Heating Fuel | Propane |
| Heating Type | Forced Air |
| Stories Total | 2 |
| Size Interior | 2,500 - 3,000 Ft2 |
| Type | House |
| Utility Water | Drilled Well |
Parking
| Attached Garage | |
| Garage | |
| Inside Entry |
Land
| Acreage | Yes |
| Sewer | Septic System |
| Size Depth | 545 Ft ,1 In |
| Size Frontage | 142 Ft ,6 In |
| Size Irregular | 142.5 X 545.1 Ft ; Lot Size Irregular. |
| Size Total Text | 142.5 X 545.1 Ft ; Lot Size Irregular.|2 - 4.99 Acres |
| Zoning Description | Residential |
Rooms
| Level | Type | Length | Width | Dimensions |
|---|---|---|---|---|
| Second Level | Bathroom | 2.43 m | 5.61 m | 2.43 m x 5.61 m |
| Second Level | Sitting Room | 2.38 m | 4.11 m | 2.38 m x 4.11 m |
| Second Level | Bedroom | 3.04 m | 3.73 m | 3.04 m x 3.73 m |
| Second Level | Bedroom | 3.55 m | 3.37 m | 3.55 m x 3.37 m |
| Second Level | Bedroom | 3.58 m | 3.37 m | 3.58 m x 3.37 m |
| Second Level | Bathroom | 3.04 m | 1.72 m | 3.04 m x 1.72 m |
| Second Level | Primary Bedroom | 3.91 m | 4.9 m | 3.91 m x 4.9 m |
| Main Level | Foyer | 2.38 m | 3.81 m | 2.38 m x 3.81 m |
| Main Level | Office | 3.02 m | 3.68 m | 3.02 m x 3.68 m |
| Main Level | Dining Room | 4.01 m | 4.29 m | 4.01 m x 4.29 m |
| Main Level | Great Room | 5.81 m | 5 m | 5.81 m x 5 m |
| Main Level | Kitchen | 4.01 m | 6.73 m | 4.01 m x 6.73 m |
| Main Level | Pantry | 2.89 m | 1.75 m | 2.89 m x 1.75 m |
| Main Level | Bathroom | 1.54 m | 1.87 m | 1.54 m x 1.87 m |
| Main Level | Mud Room | 2.87 m | 5.02 m | 2.87 m x 5.02 m |
https://www.realtor.ca/real-estate/28142968/162-james-andrew-way-beckwith-910-beckwith-twp
Contact Us
Contact us for more information

James Wright
Salesperson
www.ottawahomes.ca/
5536 Manotick Main St
Manotick, Ontario K4M 1A7
(613) 692-3567
(613) 209-7226
www.teamrealty.ca/

Jessica Wright
Salesperson
www.ottawahomes.ca/
5536 Manotick Main St
Manotick, Ontario K4M 1A7
(613) 692-3567
(613) 209-7226
www.teamrealty.ca/

Sarah Wright
Salesperson
www.ottawahomes.ca/
5536 Manotick Main St
Manotick, Ontario K4M 1A7
(613) 692-3567
(613) 209-7226
www.teamrealty.ca/










