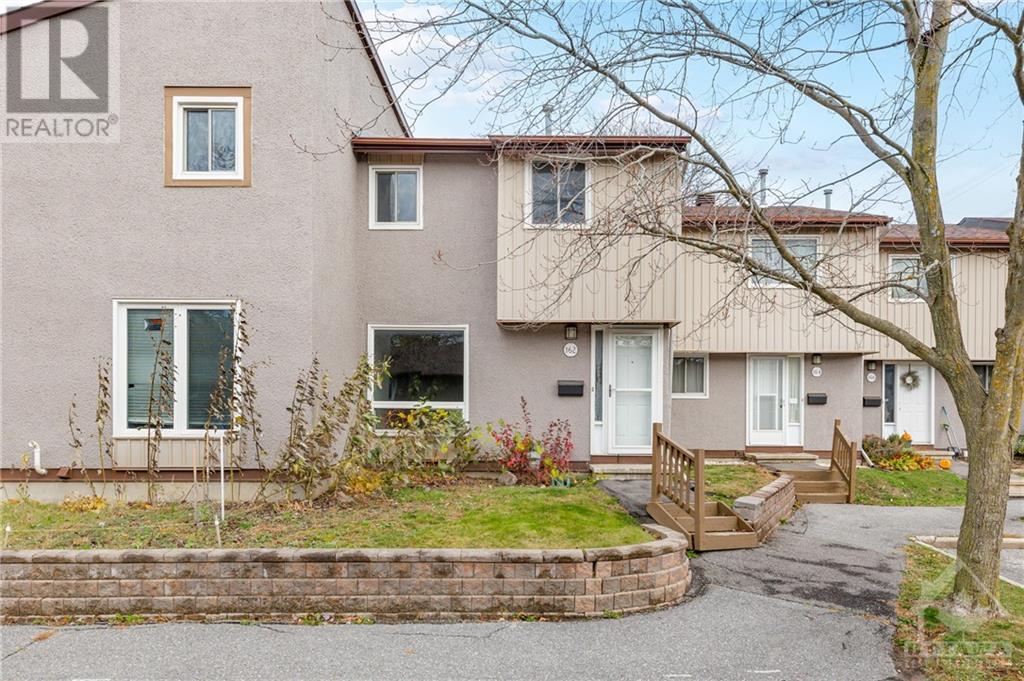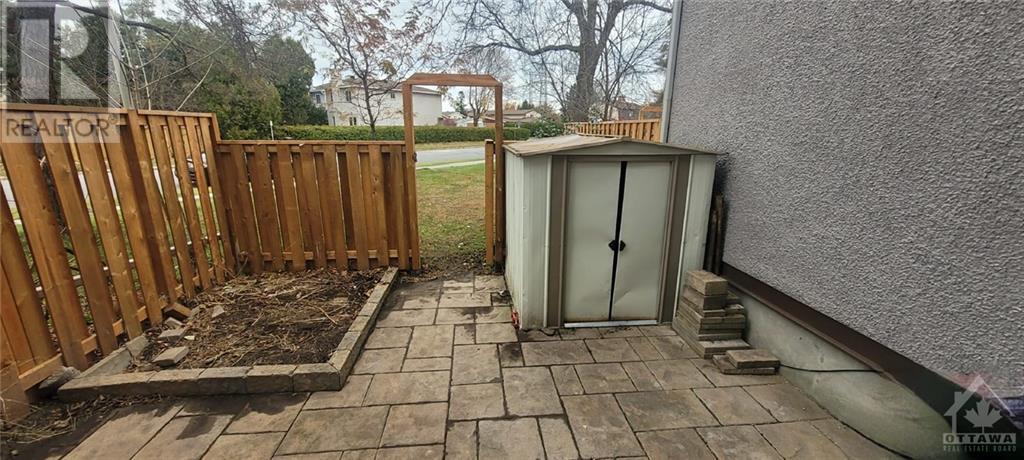162 Woodfield Drive Ottawa, Ontario K2G 3W8
$399,000Maintenance, Property Management, Electricity, Water, Other, See Remarks
$513.81 Monthly
Maintenance, Property Management, Electricity, Water, Other, See Remarks
$513.81 MonthlyAbsolutely Beautiful! This updated 3 bed, 2 bath condo townhome is move ready for you. It's located centrally in a quiet neighborhood and yet surrounded by tons of green space, Parks & Schools! Spacious & Bright Living room has hardwood flooring and bright pot lights for your enjoyment and entertaining. Modern kitchen w/ plenty of counter & cabinet space, SS appliances. Dining area leads to a PRIVATE fenced & stone back yard w/BBQ Gas line hookup has new fence, Storage shed and NO BACK NEIGHBOURS! Second level has 3 spacious bedrooms & a full bathroom. Lower level has a Rec Room with convenient half bathroom, laundry w/ convenient cabinets and tons of storage. One Parking spot in front & visitor parking. CONDO FEE INCLUDES HYDRO & WATER! Newer Roof & PVC Doors/Windows. Close to all the amenities, Shopping, Rec centers, Public Transit, College, Costco, Mini-golf, trails and much more. Come and see!!! Open House - Sunday 2:00-4:00 PM (id:19720)
Open House
This property has open houses!
2:00 pm
Ends at:4:00 pm
Property Details
| MLS® Number | 1417826 |
| Property Type | Single Family |
| Neigbourhood | Tanglewood |
| Amenities Near By | Airport, Public Transit, Recreation Nearby, Shopping |
| Community Features | Pets Allowed With Restrictions |
| Parking Space Total | 1 |
| Storage Type | Storage Shed |
Building
| Bathroom Total | 2 |
| Bedrooms Above Ground | 3 |
| Bedrooms Total | 3 |
| Amenities | Laundry - In Suite |
| Appliances | Refrigerator, Dishwasher, Dryer, Stove, Washer |
| Basement Development | Finished |
| Basement Type | Full (finished) |
| Constructed Date | 1978 |
| Cooling Type | Central Air Conditioning |
| Exterior Finish | Siding |
| Flooring Type | Wall-to-wall Carpet, Hardwood |
| Foundation Type | Poured Concrete |
| Half Bath Total | 1 |
| Heating Fuel | Natural Gas |
| Heating Type | Forced Air |
| Stories Total | 2 |
| Type | Row / Townhouse |
| Utility Water | Municipal Water |
Parking
| Surfaced |
Land
| Acreage | No |
| Land Amenities | Airport, Public Transit, Recreation Nearby, Shopping |
| Sewer | Municipal Sewage System |
| Zoning Description | Residential |
Rooms
| Level | Type | Length | Width | Dimensions |
|---|---|---|---|---|
| Basement | Recreation Room | 14'9" x 9'1" | ||
| Basement | 2pc Bathroom | Measurements not available | ||
| Basement | Storage | Measurements not available | ||
| Main Level | Foyer | 5'4" x 3'8" | ||
| Main Level | Living Room | 9'10" x 13'9" | ||
| Main Level | Dining Room | 9'5" x 6'2" | ||
| Main Level | Kitchen | 7'5" x 9'4" | ||
| Main Level | 3pc Bathroom | 4'10" x 8'0" | ||
| Main Level | Primary Bedroom | 9'5" x 15'11" | ||
| Main Level | Bedroom | 11'1" x 8'0" | ||
| Main Level | Bedroom | 8'9" x 7'7" |
https://www.realtor.ca/real-estate/27639227/162-woodfield-drive-ottawa-tanglewood
Interested?
Contact us for more information

Spinder Hundal
Salesperson
www.spinderhundal.com/
https://www.facebook.com/spinder.hundal
14 Chamberlain Ave Suite 101
Ottawa, Ontario K1S 1V9
(613) 369-5199
(416) 391-0013
www.rightathomerealty.com/




























