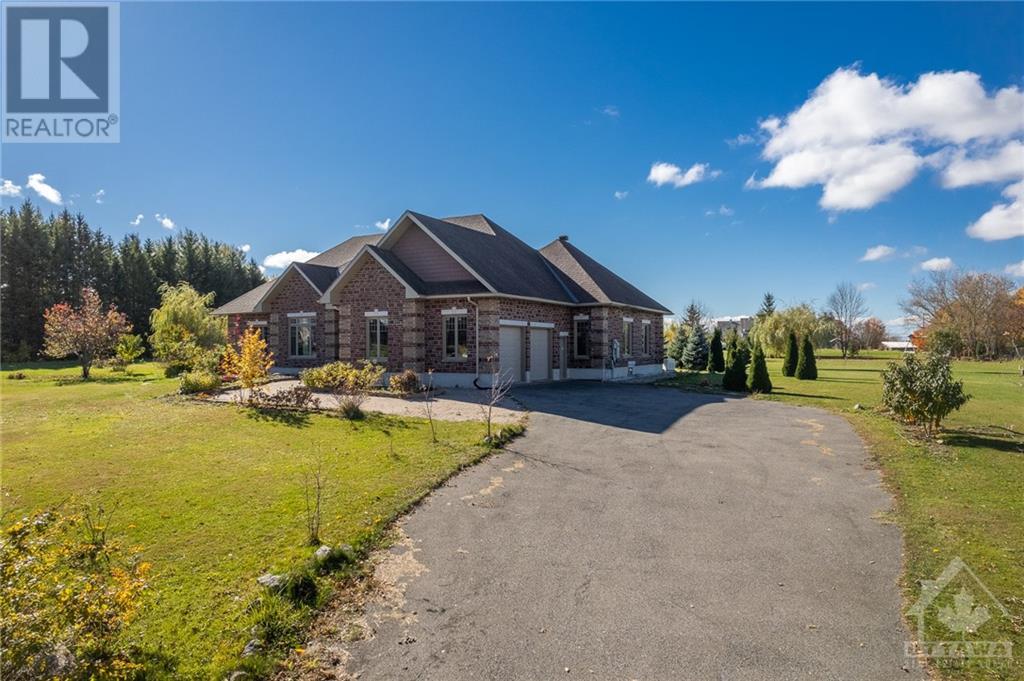1620 Sequoia Drive Ottawa, Ontario K4C 1C2
$1,349,900
Flooring: Vinyl, Flooring: Ceramic, Flooring: Laminate, EXPERIENCE COUNTRY LIVING W/CITY CONVENIENCE IN THIS 2016 CUSTOM BUILT 5 BED + 5 BATH BUNGALOW ON 2 ACRES. Be impressed w/manicured lawns, mature trees & an oversized driveway leading to an all brick bungalow. Oversized tiled foyer welcomes you into an open concept home w/high ceilings, modern floors & large triple pane windows. One-of-a-kind layout fts. 3 island kitchen w/granite counters, 2 breakfast bars, tons of cabinets & SS appliances; Surrounded by a spacious living rm, dining rm, family rm & eating area. Grand primary bedrm w/private patio doors to rear deck, WIC & tiled 5 pc ensuite bath. 2 other bedrms, each w/their own 4 pc bath ensuite, laundry rm & partial bath on main lvl. Lower level fts. huge rec room, 2 bedrms, full bath & lots of storage. This home is perfect for large families & those who love to entertain! Beautifully landscaped w/40+ mature trees & oversized dbl attached garage; it is your own modern country oasis & only 15 mins from DT! 24 hr irrev. on offers. (id:19720)
Property Details
| MLS® Number | X9768487 |
| Property Type | Single Family |
| Neigbourhood | Cumberland Ridge |
| Community Name | 1115 - Cumberland Ridge |
| Amenities Near By | Park |
| Features | Wooded Area |
| Parking Space Total | 10 |
| Structure | Deck |
Building
| Bathroom Total | 5 |
| Bedrooms Above Ground | 3 |
| Bedrooms Below Ground | 2 |
| Bedrooms Total | 5 |
| Appliances | Water Heater, Dishwasher, Dryer, Hood Fan, Microwave, Refrigerator, Stove, Washer |
| Architectural Style | Bungalow |
| Basement Development | Finished |
| Basement Type | Full (finished) |
| Construction Style Attachment | Detached |
| Cooling Type | Central Air Conditioning, Air Exchanger |
| Exterior Finish | Brick |
| Foundation Type | Concrete |
| Heating Fuel | Natural Gas |
| Heating Type | Forced Air |
| Stories Total | 1 |
| Type | House |
Parking
| Inside Entry |
Land
| Acreage | No |
| Land Amenities | Park |
| Size Depth | 84 Ft ,11 In |
| Size Frontage | 94 Ft ,1 In |
| Size Irregular | 94.14 X 84.98 Ft ; 0 |
| Size Total Text | 94.14 X 84.98 Ft ; 0|1/2 - 1.99 Acres |
| Zoning Description | Residential |
Rooms
| Level | Type | Length | Width | Dimensions |
|---|---|---|---|---|
| Basement | Bedroom | 4.06 m | 3.93 m | 4.06 m x 3.93 m |
| Basement | Bedroom | 4.06 m | 4.36 m | 4.06 m x 4.36 m |
| Basement | Bathroom | 2.54 m | 1.47 m | 2.54 m x 1.47 m |
| Main Level | Dining Room | 4.57 m | 4.26 m | 4.57 m x 4.26 m |
| Main Level | Kitchen | 4.26 m | 3.04 m | 4.26 m x 3.04 m |
| Main Level | Primary Bedroom | 4.59 m | 4.59 m | 4.59 m x 4.59 m |
| Main Level | Bedroom | 4.41 m | 3.83 m | 4.41 m x 3.83 m |
| Main Level | Bedroom | 4.54 m | 3.83 m | 4.54 m x 3.83 m |
| Main Level | Bathroom | 6.19 m | 3.96 m | 6.19 m x 3.96 m |
| Main Level | Bathroom | 2.43 m | 1.6 m | 2.43 m x 1.6 m |
| Main Level | Bathroom | 2.36 m | 1.62 m | 2.36 m x 1.62 m |
| Main Level | Bathroom | 1.82 m | 1.72 m | 1.82 m x 1.72 m |
| Main Level | Family Room | 4.87 m | 4.49 m | 4.87 m x 4.49 m |
| Main Level | Dining Room | 2.43 m | 2.74 m | 2.43 m x 2.74 m |
Utilities
| Cable | Available |
| Natural Gas Available | Available |
https://www.realtor.ca/real-estate/27590496/1620-sequoia-drive-ottawa-1115-cumberland-ridge
Interested?
Contact us for more information

Megan Stagg
Salesperson
[email protected]/
343 Preston Street, 11th Floor
Ottawa, Ontario K1S 1N4
(866) 530-7737
(647) 849-3180

































