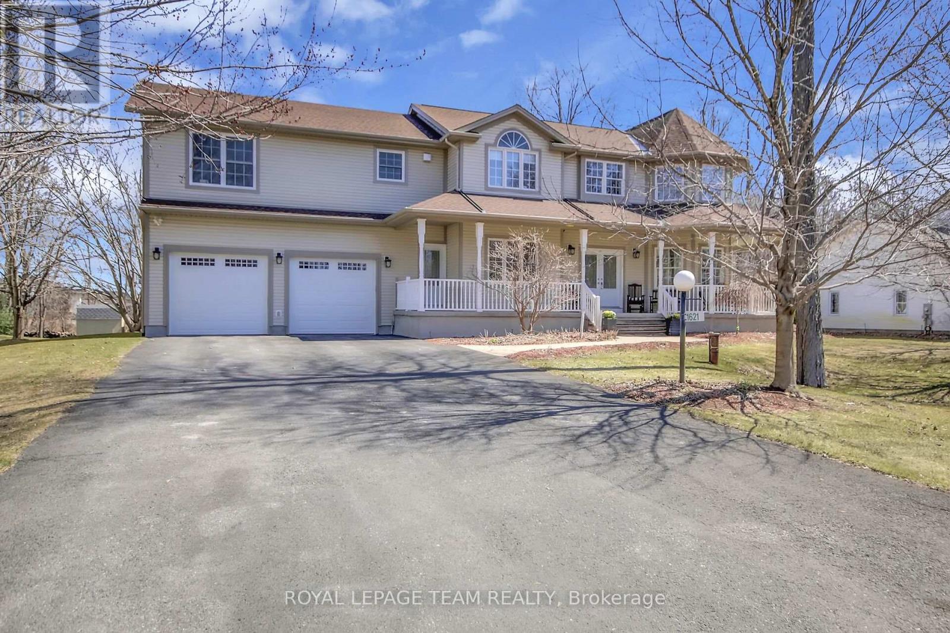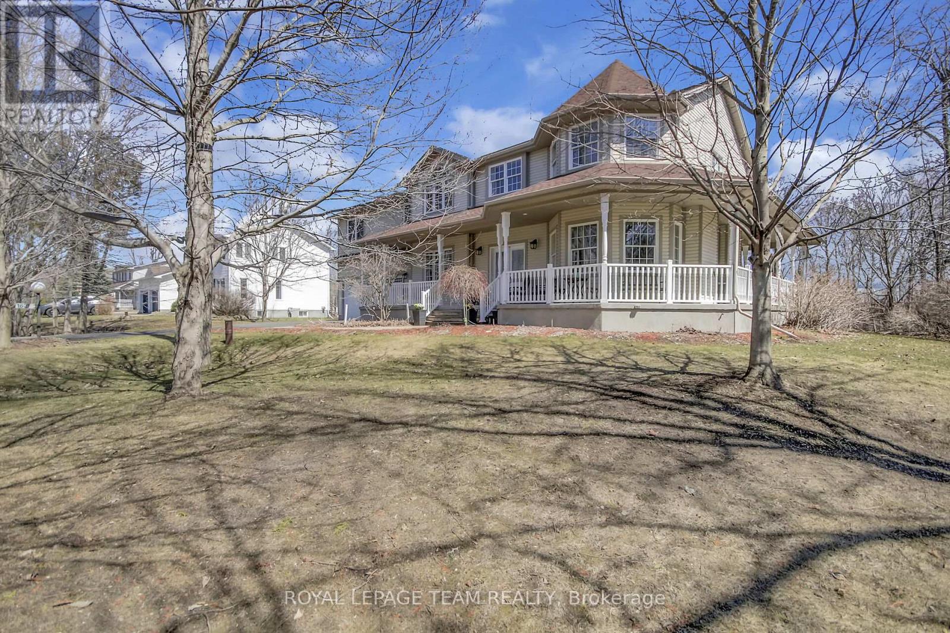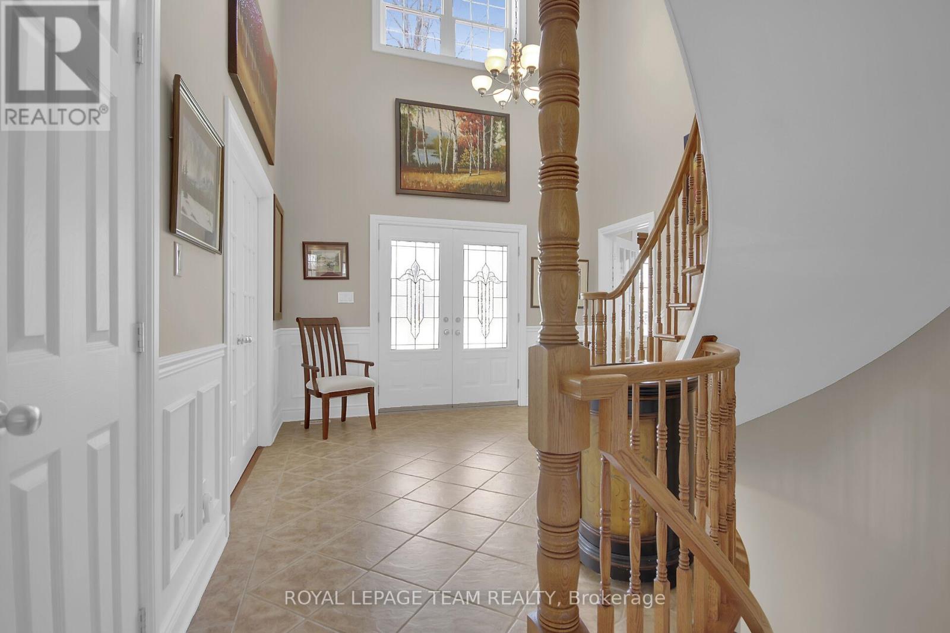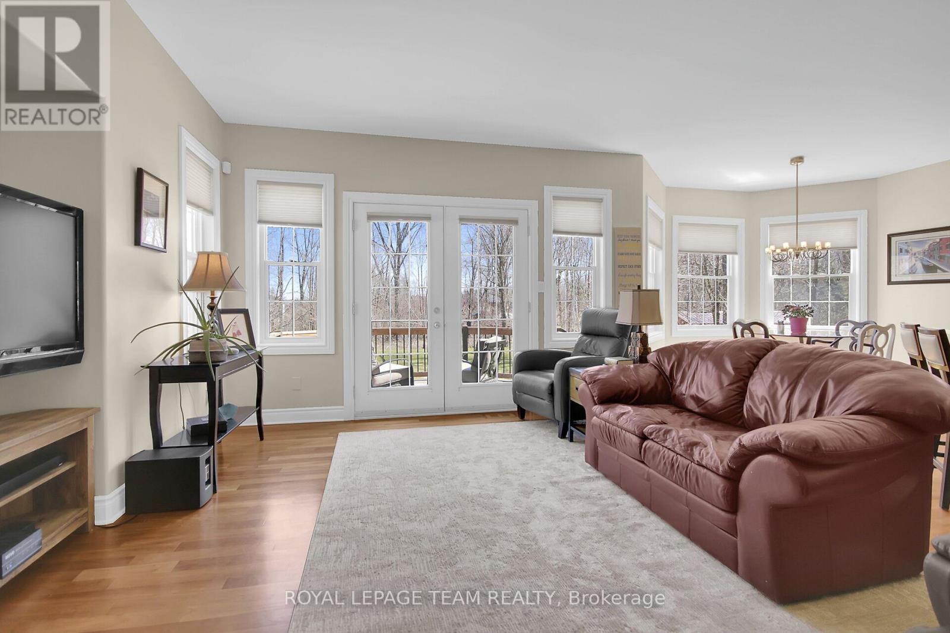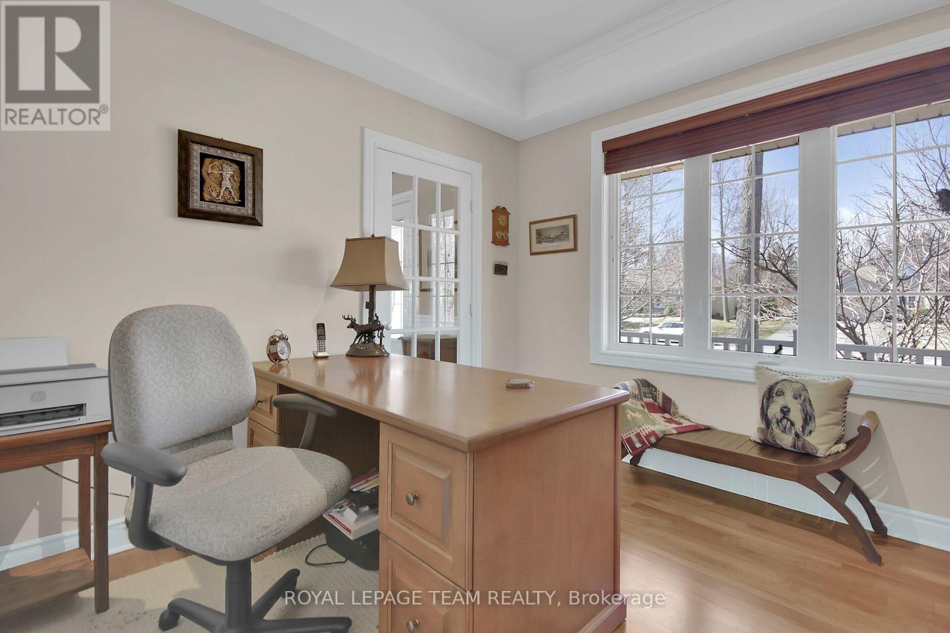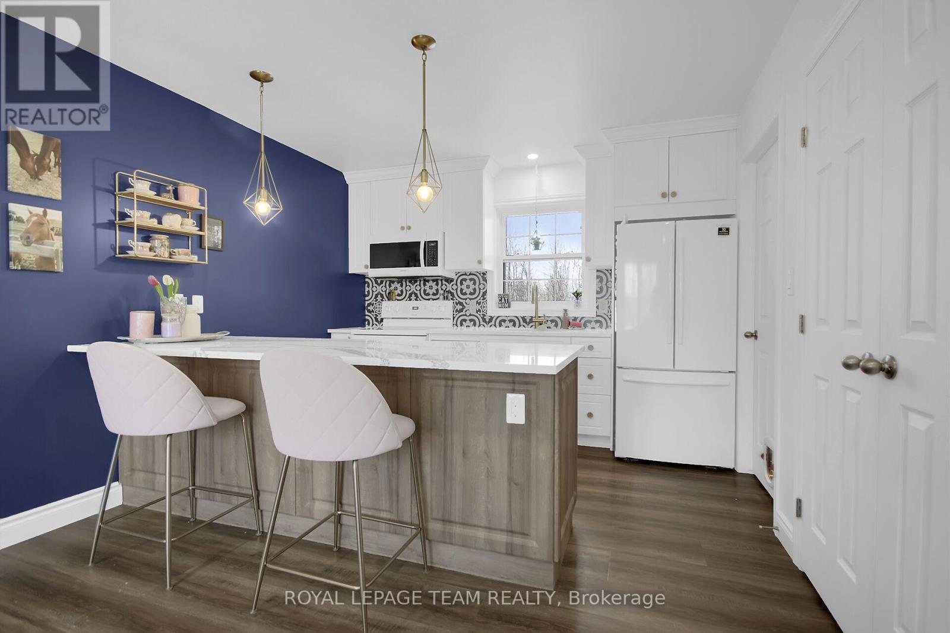1621 Shauna Crescent Ottawa, Ontario K4P 1M8
$1,199,900
Located on a generous half-acre lot in the Shadow Ridge Estates community of Greely, this home offers a multitude of unique features sure to impress. The property boasts a welcoming front wrap-around porch and a convenient drive-through double car garage. Upon entering through the double doors, you'll find a lavish foyer that provides access to a main floor office, complete with built-in shelving and desk. To the right, the living room features a cozy gas fireplace, elegant hardwood flooring, and sophisticated crown moldings that extend into the formal dining room with its coffered ceilings. The heart of this home is the gorgeous kitchen, equipped with quartz counters and stainless steel appliances. It overlooks the main floor family room, which also includes a second gas fireplace. The main level is completed by a sizable laundry room that offers access to both the garage and the rear yard. The semi-circular hardwood stairs lead to the second floor, where the primary bedroom awaits, featuring a walk-in closet and a luxurious five-piece en-suite bathroom. Three additional spacious bedrooms, all with hardwood flooring, share a main bathroom on this level. The fully finished basement offers a massive, flowing recreation area, along with a den/games room with double French doors, and a sprawling cold storage room. The hidden gem of this property is the complete one-bedroom unit located above the garage, accessible via a separate entrance. This space is perfect as a teen retreat or offers potential for rental income. Prepare to be amazed by all this home has to offer. (id:19720)
Property Details
| MLS® Number | X12093334 |
| Property Type | Single Family |
| Community Name | 1601 - Greely |
| Parking Space Total | 10 |
| Structure | Deck, Porch, Shed |
Building
| Bathroom Total | 4 |
| Bedrooms Above Ground | 5 |
| Bedrooms Total | 5 |
| Age | 16 To 30 Years |
| Amenities | Fireplace(s) |
| Appliances | Garage Door Opener Remote(s), Central Vacuum, Water Heater, Water Heater - Tankless, Alarm System, Dishwasher, Dryer, Garage Door Opener, Hot Water Instant, Microwave, Storage Shed, Two Stoves, Washer, Window Coverings, Two Refrigerators |
| Basement Development | Finished |
| Basement Type | Full (finished) |
| Construction Style Attachment | Detached |
| Cooling Type | Central Air Conditioning |
| Exterior Finish | Vinyl Siding |
| Fire Protection | Alarm System, Smoke Detectors |
| Fireplace Present | Yes |
| Fireplace Total | 2 |
| Flooring Type | Ceramic, Hardwood, Laminate |
| Foundation Type | Poured Concrete |
| Half Bath Total | 1 |
| Heating Fuel | Natural Gas |
| Heating Type | Forced Air |
| Stories Total | 2 |
| Size Interior | 3,000 - 3,500 Ft2 |
| Type | House |
Parking
| Attached Garage | |
| Garage |
Land
| Acreage | No |
| Landscape Features | Lawn Sprinkler |
| Sewer | Septic System |
| Size Depth | 216 Ft ,3 In |
| Size Frontage | 100 Ft |
| Size Irregular | 100 X 216.3 Ft |
| Size Total Text | 100 X 216.3 Ft |
| Zoning Description | Residential V1i |
Rooms
| Level | Type | Length | Width | Dimensions |
|---|---|---|---|---|
| Second Level | Bedroom 2 | 3.38 m | 2.74 m | 3.38 m x 2.74 m |
| Second Level | Bedroom 3 | 3.84 m | 3.43 m | 3.84 m x 3.43 m |
| Second Level | Bedroom 4 | 3.58 m | 3.91 m | 3.58 m x 3.91 m |
| Second Level | Bathroom | 2.77 m | 1.25 m | 2.77 m x 1.25 m |
| Second Level | Primary Bedroom | 4.09 m | 5.49 m | 4.09 m x 5.49 m |
| Second Level | Bathroom | 2.21 m | 4.09 m | 2.21 m x 4.09 m |
| Basement | Recreational, Games Room | 3.88 m | 4.6 m | 3.88 m x 4.6 m |
| Basement | Recreational, Games Room | 4.47 m | 7.21 m | 4.47 m x 7.21 m |
| Basement | Recreational, Games Room | 4.24 m | 4.14 m | 4.24 m x 4.14 m |
| Basement | Den | 2.87 m | 3.66 m | 2.87 m x 3.66 m |
| Main Level | Foyer | 3.35 m | 3.8141 m | 3.35 m x 3.8141 m |
| Main Level | Den | 3.73 m | 2.59 m | 3.73 m x 2.59 m |
| Main Level | Living Room | 3.89 m | 4.24 m | 3.89 m x 4.24 m |
| Main Level | Dining Room | 3.05 m | 4.09 m | 3.05 m x 4.09 m |
| Main Level | Kitchen | 4.85 m | 3.4 m | 4.85 m x 3.4 m |
| Main Level | Family Room | 4.85 m | 4.14 m | 4.85 m x 4.14 m |
| Main Level | Laundry Room | 2.39 m | 3.18 m | 2.39 m x 3.18 m |
| Upper Level | Living Room | 4.09 m | 3.78 m | 4.09 m x 3.78 m |
| Upper Level | Kitchen | 3.4 m | 2.72 m | 3.4 m x 2.72 m |
| Upper Level | Bedroom | 3.54 m | 3.66 m | 3.54 m x 3.66 m |
| Upper Level | Bathroom | 1.47 m | 2.84 m | 1.47 m x 2.84 m |
https://www.realtor.ca/real-estate/28191819/1621-shauna-crescent-ottawa-1601-greely
Contact Us
Contact us for more information

Kevin Coady
Broker
coadyrealestategroup.com/
www.facebook.com/CoadyRealEstateGroup
www.linkedin.com/in/kevin-coady-ab5b2524
1723 Carling Avenue, Suite 1
Ottawa, Ontario K2A 1C8
(613) 725-1171
(613) 725-3323
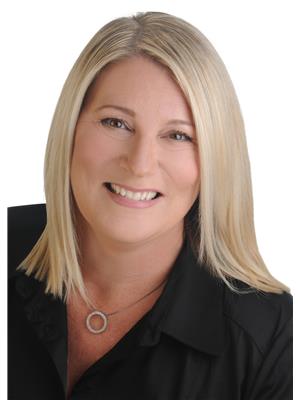
Ann Coady
Broker
coadyrealestategroup.com/
www.facebook.com/AnnCoadyRealEstate/
www.linkedin.com/in/ann-coady-063726116/
1723 Carling Avenue, Suite 1
Ottawa, Ontario K2A 1C8
(613) 725-1171
(613) 725-3323


