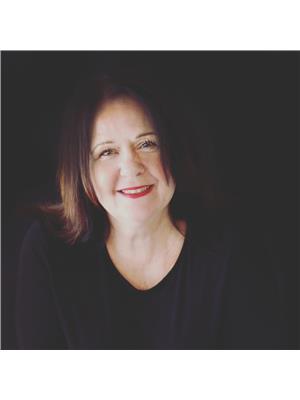1626 Cobden Road Admaston/bromley, Ontario K0J 1K0
$319,000
Perfectly perched on top of a hill with scenic panoramic views of the countryside, this spacious bungalow offers so much potential for your family. A great spot with easy access to all of the Valley's hot spots, schools, and shopping, this location cannot be beat! A good main floor layout with 3 bedrooms, 1 full bath, & a nice eat-in kitchen. The lower level has plenty of storage, a large finished area to relax in, a home office or potential 4th bedroom, and a 2 piece bath. The garage has hydro & would be perfect for a home-based business. A wonderful opportunity for first time home buyers, investors, or those looking for a quiet country retreat. Come & enjoy peace & tranquility that only the country can provide. (id:19720)
Property Details
| MLS® Number | X12074463 |
| Property Type | Single Family |
| Community Name | 541 - Admaston/Bromley |
| Features | Hillside, Wooded Area, Open Space |
| Parking Space Total | 4 |
| Structure | Deck |
Building
| Bathroom Total | 2 |
| Bedrooms Above Ground | 3 |
| Bedrooms Total | 3 |
| Age | 51 To 99 Years |
| Appliances | Water Heater, Dishwasher, Dryer, Freezer, Stove, Washer, Refrigerator |
| Architectural Style | Bungalow |
| Basement Type | Full |
| Construction Style Attachment | Detached |
| Exterior Finish | Concrete |
| Foundation Type | Block |
| Half Bath Total | 1 |
| Heating Fuel | Oil |
| Heating Type | Forced Air |
| Stories Total | 1 |
| Size Interior | 700 - 1,100 Ft2 |
| Type | House |
| Utility Water | Drilled Well |
Parking
| Detached Garage | |
| Garage |
Land
| Acreage | No |
| Sewer | Septic System |
| Size Depth | 178 Ft ,2 In |
| Size Frontage | 224 Ft ,6 In |
| Size Irregular | 224.5 X 178.2 Ft |
| Size Total Text | 224.5 X 178.2 Ft |
Rooms
| Level | Type | Length | Width | Dimensions |
|---|---|---|---|---|
| Lower Level | Other | 2.78 m | 3.36 m | 2.78 m x 3.36 m |
| Lower Level | Utility Room | 2.79 m | 4.68 m | 2.79 m x 4.68 m |
| Lower Level | Recreational, Games Room | 5.85 m | 6.67 m | 5.85 m x 6.67 m |
| Lower Level | Laundry Room | 2.78 m | 2.7 m | 2.78 m x 2.7 m |
| Main Level | Foyer | 1.45 m | 2.98 m | 1.45 m x 2.98 m |
| Main Level | Living Room | 2.63 m | 6.27 m | 2.63 m x 6.27 m |
| Main Level | Dining Room | 3.99 m | 1.97 m | 3.99 m x 1.97 m |
| Main Level | Kitchen | 2.54 m | 2.98 m | 2.54 m x 2.98 m |
| Main Level | Primary Bedroom | 2.96 m | 2.91 m | 2.96 m x 2.91 m |
| Main Level | Bedroom 2 | 2.62 m | 3.25 m | 2.62 m x 3.25 m |
| Main Level | Bedroom 3 | 2.96 m | 2.68 m | 2.96 m x 2.68 m |
| Main Level | Bathroom | 2.63 m | 1.75 m | 2.63 m x 1.75 m |
https://www.realtor.ca/real-estate/28148836/1626-cobden-road-admastonbromley-541-admastonbromley
Contact Us
Contact us for more information

Marnie Bennett
Broker
www.bennettpros.com/
www.facebook.com/BennettPropertyShop/
twitter.com/Bennettpros
www.linkedin.com/company/bennett-real-estate-professionals/
1194 Carp Rd
Ottawa, Ontario K2S 1B9
(613) 233-8606
(613) 383-0388

Therese Catana
Salesperson
www.bennettpros.com/
1194 Carp Rd
Ottawa, Ontario K2S 1B9
(613) 233-8606
(613) 383-0388



















