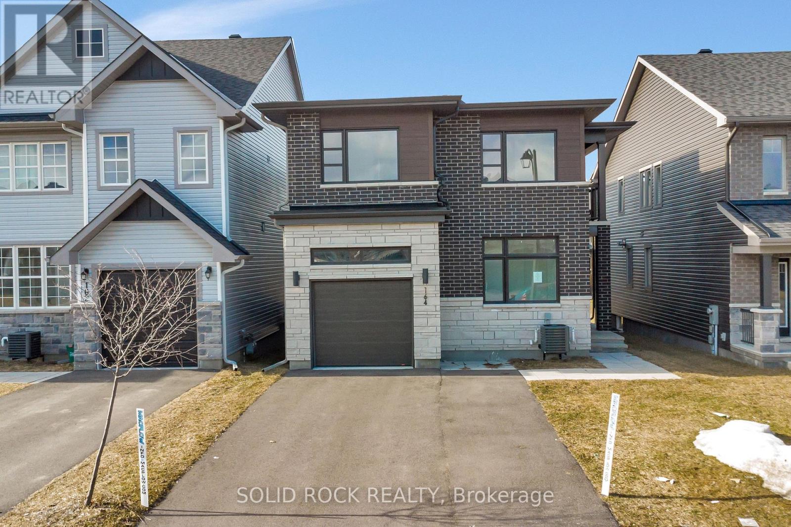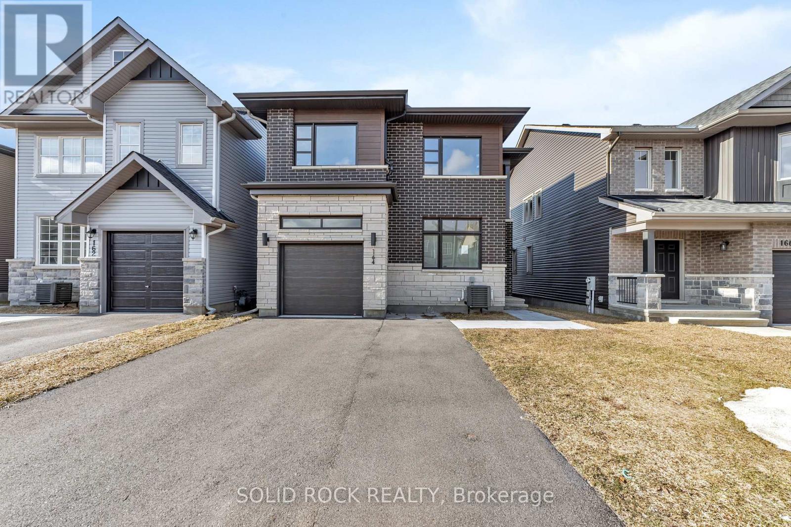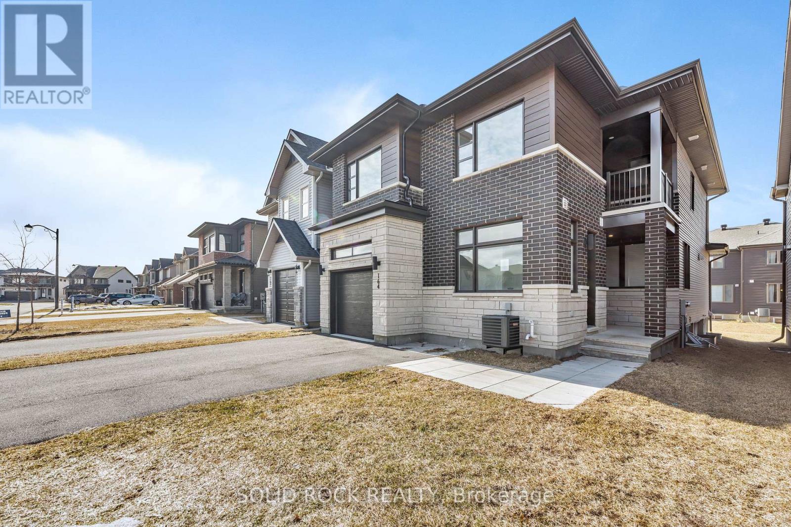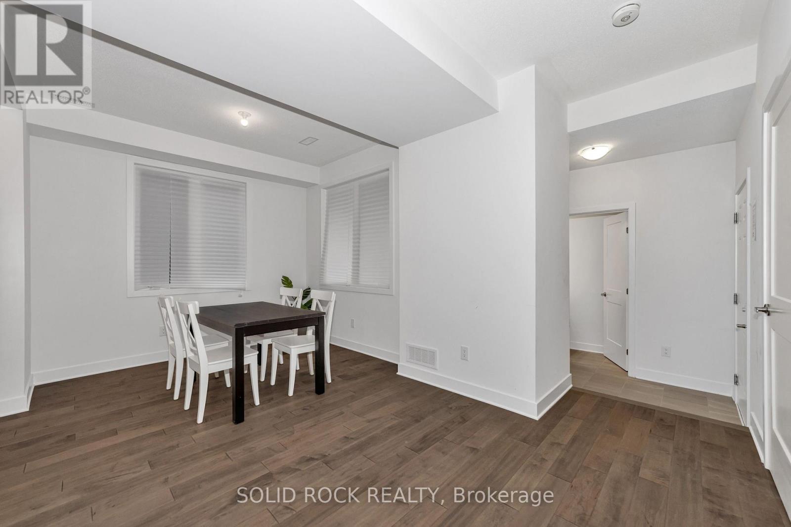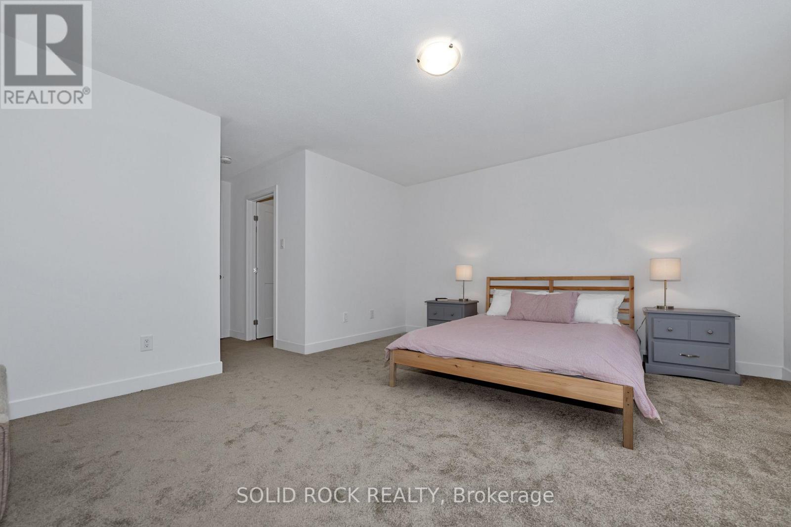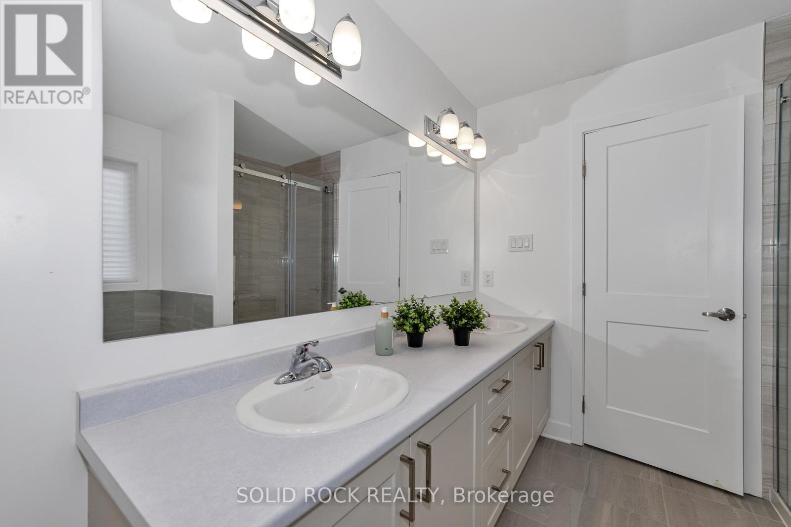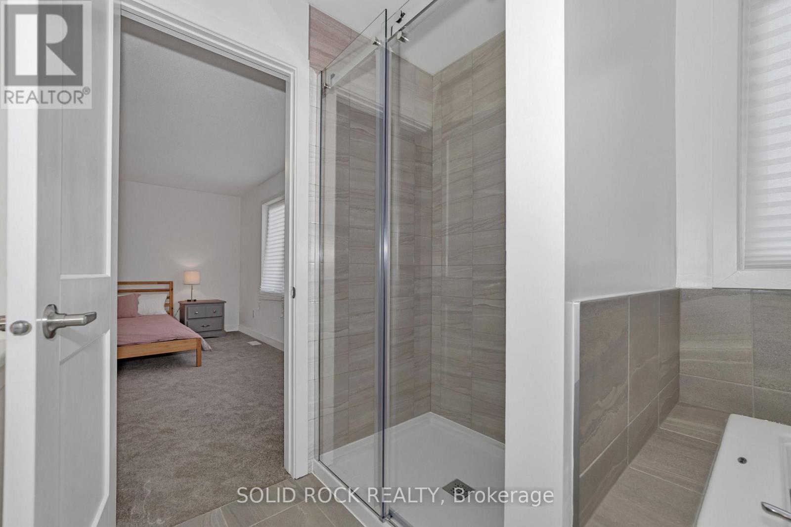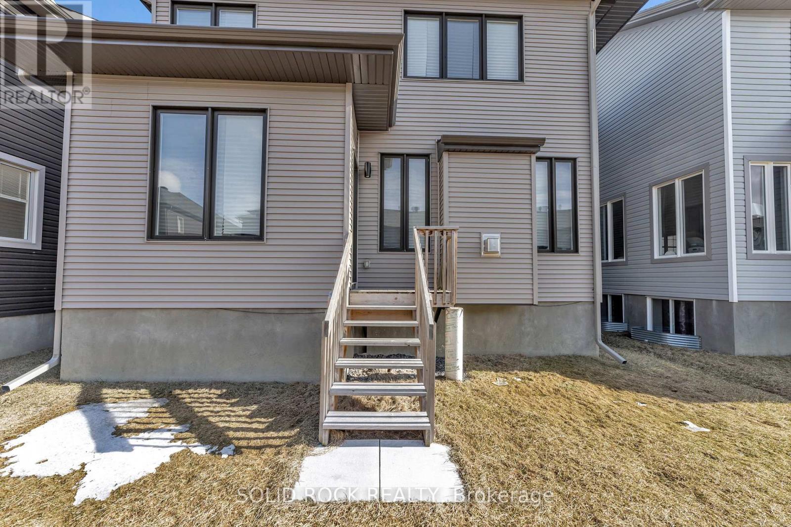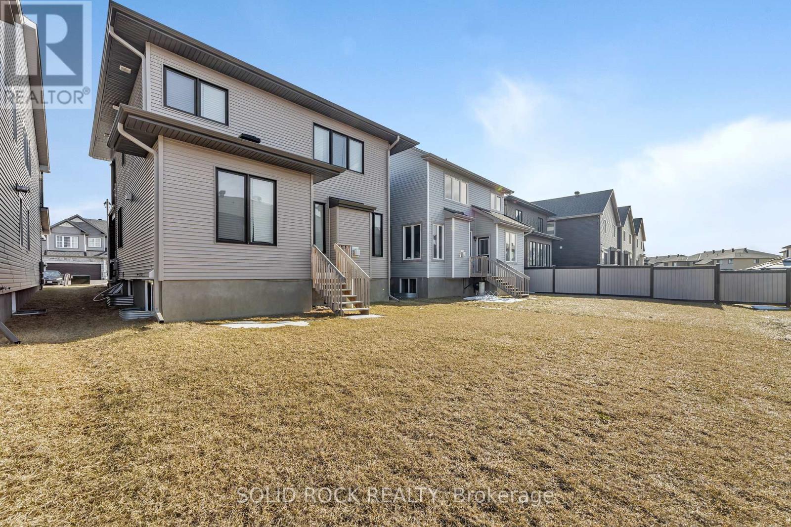164 Minikan Street Ottawa, Ontario K1X 0E5
$964,999
Welcome to 164 Minikan Street in the thriving community of Findlay Creek! This unique home offers two separate dwelling units under one roof, making it ideal for multi-generational living or rental income. Step through the main front entrance into a spacious and elegant home featuring an open-concept layout with a large dining area, gourmet kitchen, eat-in space, and bright living room. High ceilings on the main level and oversized windows fill the space with natural light. Upstairs, you'll find four generously sized bedrooms, including a luxurious primary suite with a 5-piece ensuite and walk-in closet. The second level also boasts two additional bathrooms, a convenient laundry room, and a front-facing balcony. Hardwood flooring graces the main level, while plush carpeting adds comfort upstairs. The second separate front entrance leads to a fully equipped basement suite, complete with a family room, kitchen, bedroom, and in-unit laundry perfect for an in-law suite or potential rental income. A single-car garage with inside entry, along with proximity to parks, schools, transit, restaurants, and shopping, makes this an unbeatable opportunity in Findlay Creek. Don't miss your chance to own this versatile and spacious home. Book your showing today! (id:19720)
Property Details
| MLS® Number | X12046735 |
| Property Type | Single Family |
| Community Name | 2605 - Blossom Park/Kemp Park/Findlay Creek |
| Features | In-law Suite |
| Parking Space Total | 6 |
Building
| Bathroom Total | 5 |
| Bedrooms Above Ground | 4 |
| Bedrooms Below Ground | 1 |
| Bedrooms Total | 5 |
| Age | 0 To 5 Years |
| Amenities | Fireplace(s) |
| Appliances | Oven - Built-in, Range, Water Heater, Cooktop, Dishwasher, Dryer, Hood Fan, Microwave, Oven, Stove, Two Washers, Two Refrigerators |
| Basement Development | Finished |
| Basement Features | Separate Entrance |
| Basement Type | N/a (finished) |
| Construction Style Attachment | Detached |
| Cooling Type | Central Air Conditioning |
| Exterior Finish | Brick, Vinyl Siding |
| Fireplace Present | Yes |
| Fireplace Total | 1 |
| Foundation Type | Concrete |
| Half Bath Total | 1 |
| Heating Fuel | Natural Gas |
| Heating Type | Forced Air |
| Stories Total | 2 |
| Size Interior | 2,000 - 2,500 Ft2 |
| Type | House |
| Utility Water | Municipal Water |
Parking
| Attached Garage | |
| Garage | |
| Inside Entry |
Land
| Acreage | No |
| Sewer | Sanitary Sewer |
| Size Depth | 104 Ft ,10 In |
| Size Frontage | 35 Ft ,2 In |
| Size Irregular | 35.2 X 104.9 Ft |
| Size Total Text | 35.2 X 104.9 Ft |
Rooms
| Level | Type | Length | Width | Dimensions |
|---|---|---|---|---|
| Second Level | Bedroom 4 | 3.2 m | 3.7 m | 3.2 m x 3.7 m |
| Second Level | Bathroom | 3.2 m | 3.6 m | 3.2 m x 3.6 m |
| Second Level | Bathroom | 1.5 m | 1.6 m | 1.5 m x 1.6 m |
| Second Level | Primary Bedroom | 4 m | 4.6 m | 4 m x 4.6 m |
| Second Level | Bathroom | 3.1 m | 2.5 m | 3.1 m x 2.5 m |
| Second Level | Bedroom 2 | 3.1 m | 3.7 m | 3.1 m x 3.7 m |
| Second Level | Bedroom 3 | 3 m | 3.2 m | 3 m x 3.2 m |
| Basement | Family Room | 4 m | 4 m | 4 m x 4 m |
| Basement | Kitchen | 4 m | 4 m | 4 m x 4 m |
| Basement | Bedroom | 3.2 m | 2.8 m | 3.2 m x 2.8 m |
| Ground Level | Foyer | 1.3 m | 2.5 m | 1.3 m x 2.5 m |
| Ground Level | Bathroom | 1.2 m | 1 m | 1.2 m x 1 m |
| Ground Level | Dining Room | 3 m | 3.5 m | 3 m x 3.5 m |
| Ground Level | Kitchen | 3.3 m | 2.5 m | 3.3 m x 2.5 m |
| Ground Level | Eating Area | 3.3 m | 2.5 m | 3.3 m x 2.5 m |
| Ground Level | Living Room | 6 m | 4.8 m | 6 m x 4.8 m |
Contact Us
Contact us for more information

Dave Robertson
Salesperson
lifereg.ca/
5 Corvus Court
Ottawa, Ontario K2E 7Z4
(855) 484-6042
(613) 733-3435


