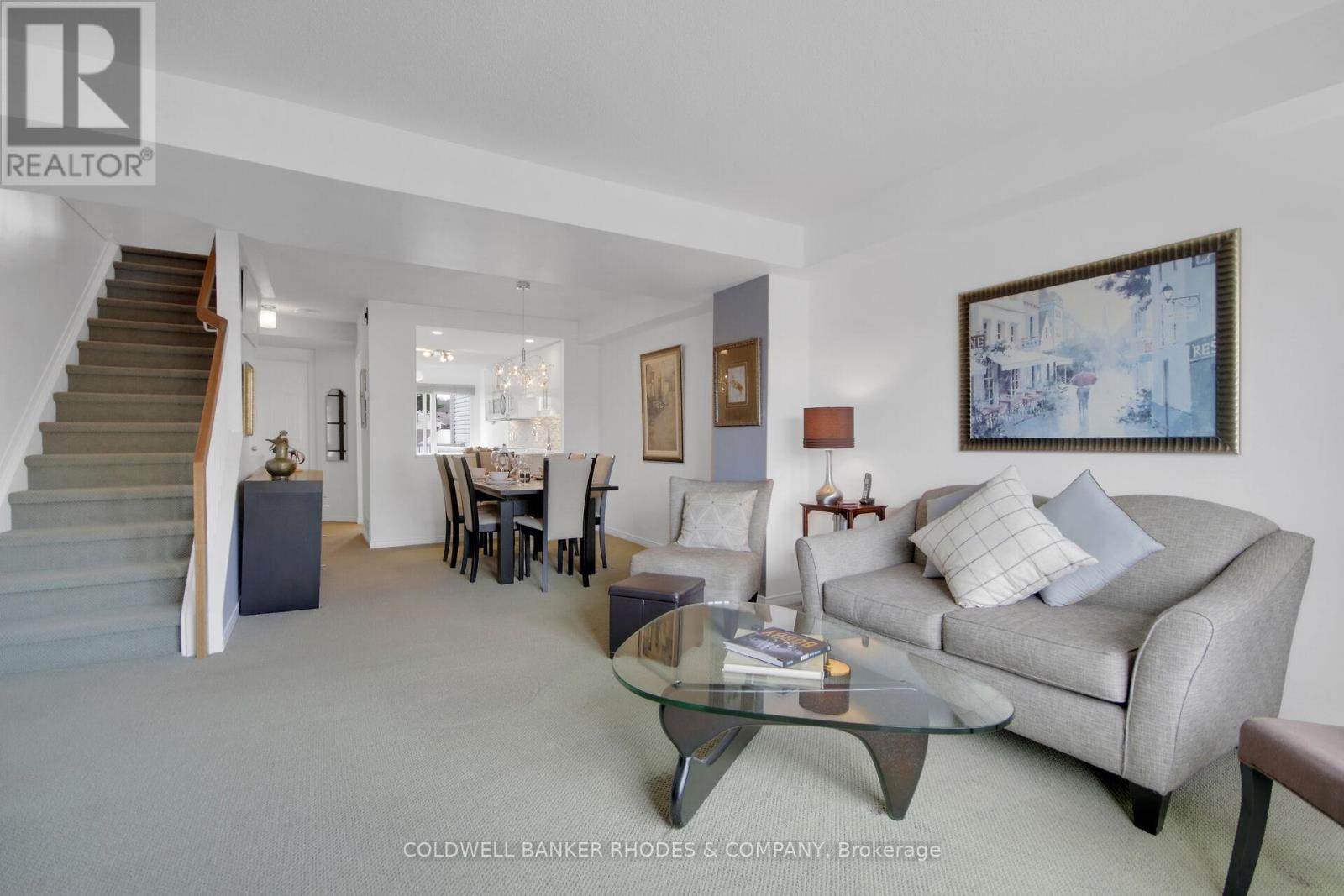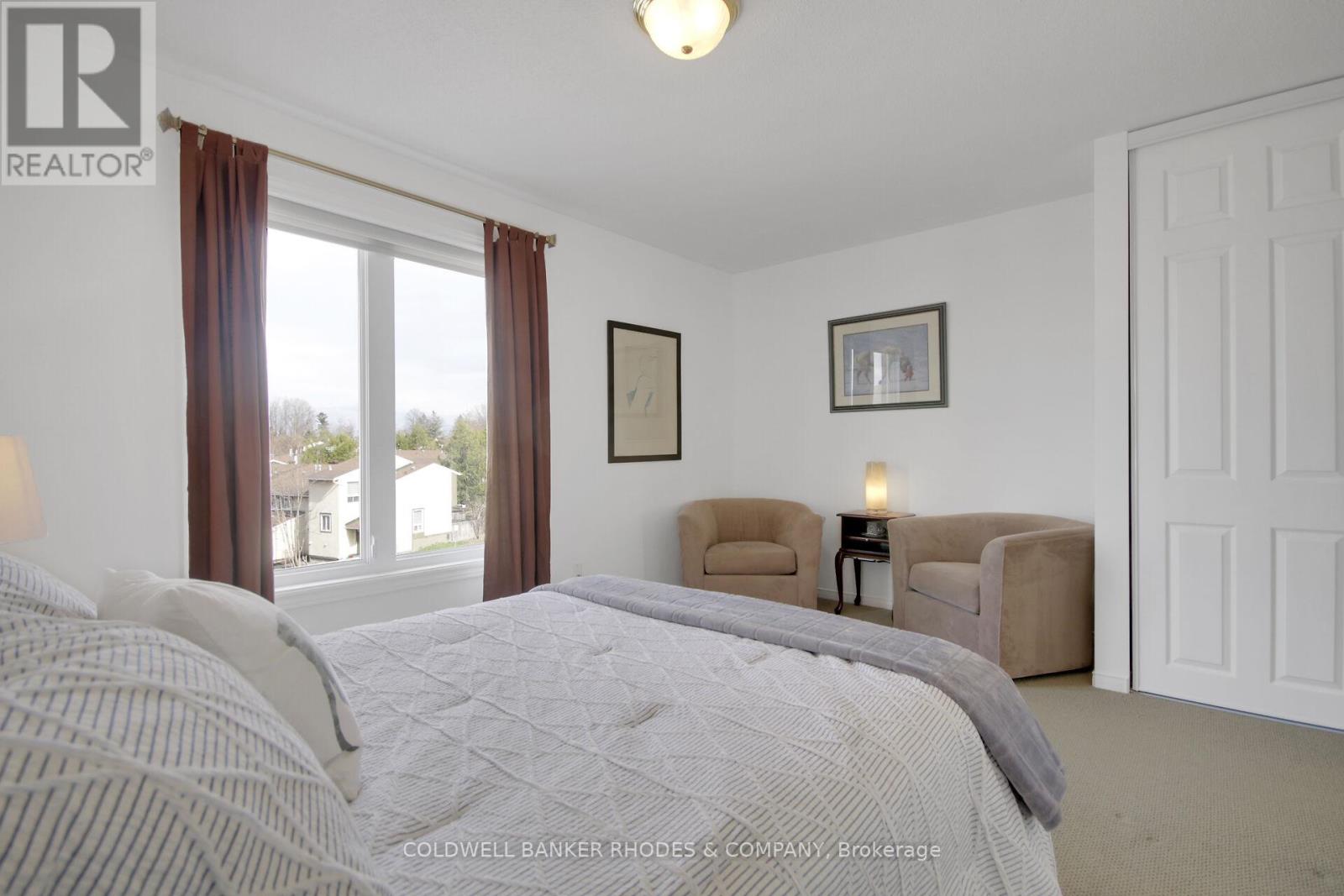1648 Locksley Lane Ottawa, Ontario K1J 1B6
$399,000Maintenance, Insurance
$412.35 Monthly
Maintenance, Insurance
$412.35 MonthlyWelcome to this executive upper-level 2-bedroom, 2-bathroom suite nestled in the desirable Beaconwood community. Designed for both comfort and style, this suite offers a bright, open-concept layout. The gourmet eat-in kitchen is a chefs dream, featuring sleek quartz countertops, elegant porcelain floors, and ample pantry space perfect for hosting culinary gatherings. Step out onto the southwest-facing balcony to enjoy views of the beautifully landscaped grounds and sparkling pool.The spacious living and dining areas flow seamlessly, anchored by a cozy gas fireplace that adds warmth and ambiance. This level is bathed in natural light, with sun-drenched windows and warm, inviting tones that create a welcoming atmosphere throughout. Living and dining rooms plus the upper level are custom broadloom The 2nd level starts w a primary bedroom which features wall-to-wall organizing space and its own private balcony.A generously sized 2nd bedroom, a luxurious 4-piece bathroom w a spa-like feel, & convenient linen storage add to the comfort and functionality. Completing the upper level is a combined laundry/ storage/utility room, designed for everyday ease and efficiency.Together, these thoughtfully designed spaces offer the perfect blend of elegance, comfort, and practicality. Ideal for professionals or downsizers seeking a refined lifestyle in a vibrant, convenient location. Close to transit, parks, 417, shopping , restaurants and more. Welcome Home (id:19720)
Property Details
| MLS® Number | X12104426 |
| Property Type | Single Family |
| Community Name | 2105 - Beaconwood |
| Community Features | Pet Restrictions |
| Features | Balcony, In Suite Laundry |
| Parking Space Total | 1 |
Building
| Bathroom Total | 2 |
| Bedrooms Above Ground | 2 |
| Bedrooms Total | 2 |
| Appliances | Water Heater, Dishwasher, Dryer, Hood Fan, Stove, Washer, Refrigerator |
| Cooling Type | Central Air Conditioning |
| Exterior Finish | Brick, Vinyl Siding |
| Fireplace Present | Yes |
| Fireplace Total | 1 |
| Half Bath Total | 1 |
| Heating Fuel | Natural Gas |
| Heating Type | Other |
| Size Interior | 1,200 - 1,399 Ft2 |
| Type | Row / Townhouse |
Parking
| No Garage |
Land
| Acreage | No |
Rooms
| Level | Type | Length | Width | Dimensions |
|---|---|---|---|---|
| Second Level | Bathroom | 2.74 m | 2.13 m | 2.74 m x 2.13 m |
| Second Level | Bedroom 2 | 4.27 m | 3.35 m | 4.27 m x 3.35 m |
| Second Level | Laundry Room | 2.13 m | 2.13 m | 2.13 m x 2.13 m |
| Second Level | Primary Bedroom | 4.27 m | 3.66 m | 4.27 m x 3.66 m |
| Main Level | Bathroom | 1.54 m | 1.46 m | 1.54 m x 1.46 m |
| Main Level | Dining Room | 3.35 m | 3.04 m | 3.35 m x 3.04 m |
| Main Level | Kitchen | 4.27 m | 2.43 m | 4.27 m x 2.43 m |
| Main Level | Eating Area | 3.66 m | 2.13 m | 3.66 m x 2.13 m |
| Main Level | Living Room | 4.27 m | 3.96 m | 4.27 m x 3.96 m |
https://www.realtor.ca/real-estate/28215959/1648-locksley-lane-ottawa-2105-beaconwood
Contact Us
Contact us for more information
Guy Lauziere
Broker
www.ottawahomechoice.com/
200 Catherine St Unit 201
Ottawa, Ontario K2P 2K9
(613) 236-9551
(613) 236-2692








































