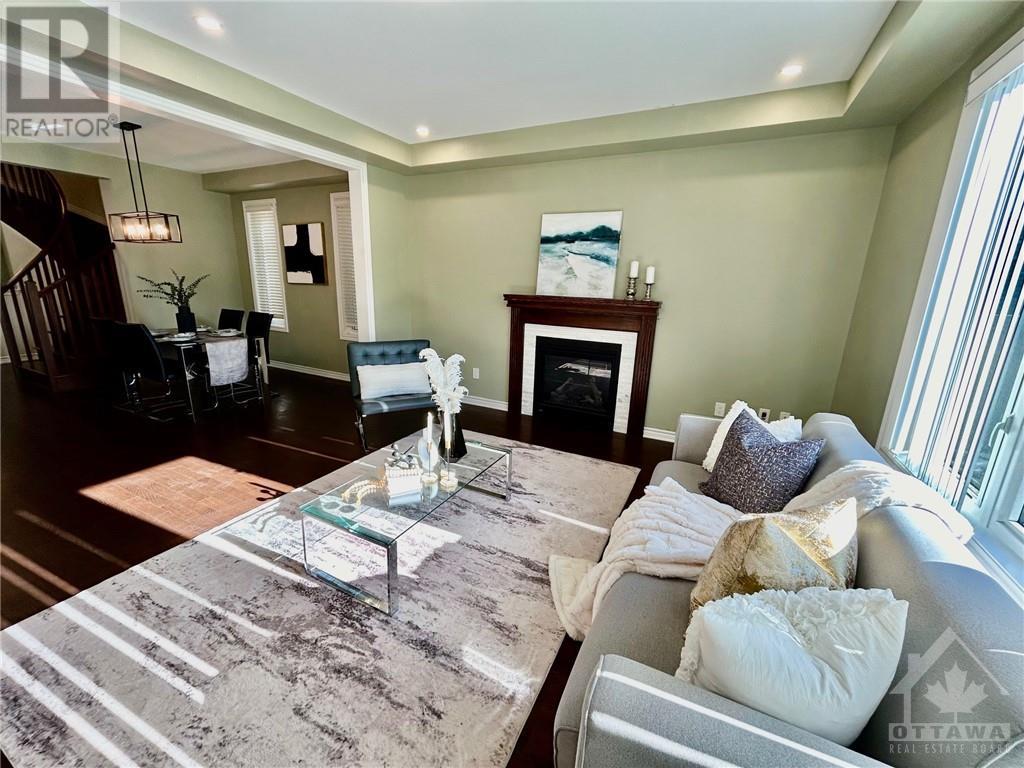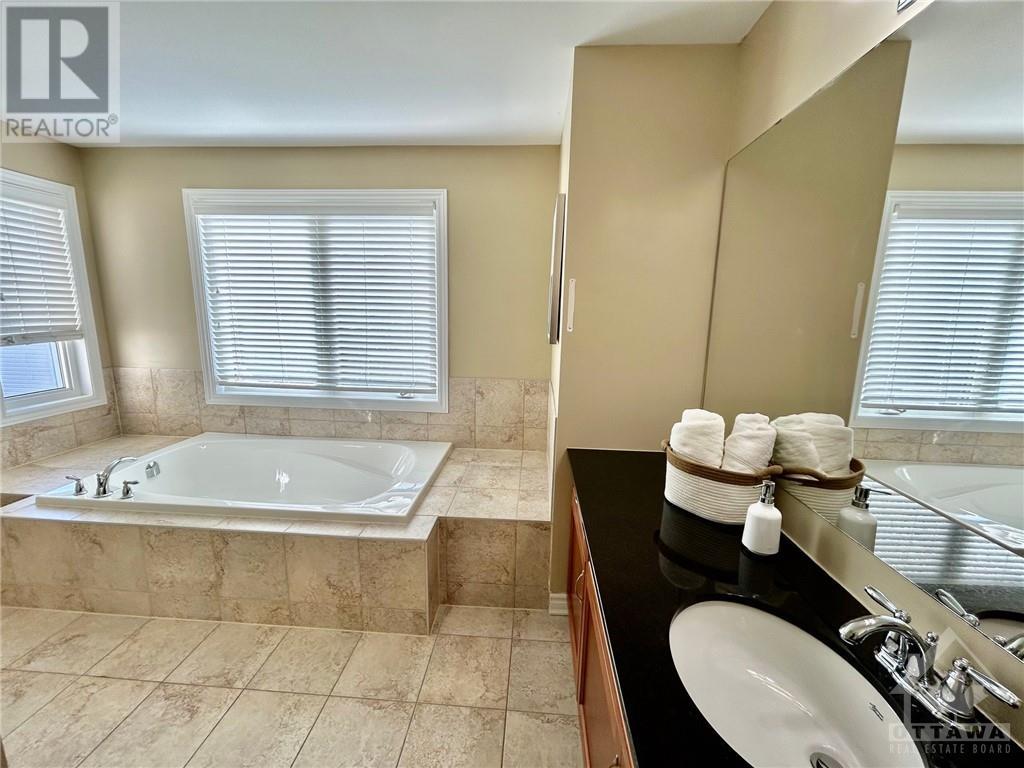167 Santolina Street Ottawa, Ontario K2S 0W9
$938,000
Open House 2-4pm Oct 20. Beautiful 4 bedrooms 3.5 baths house with in a great neighborhood. Spacious foyer welcomes you into the lovely home, open concept layout, 9 ft ceilings, rich color hardwood flooring, large main floor den, spacious dining in kitchen with tons of cabinets and central island and granite countertops. Mudroom has a bench + cabinet, 2 walk-in closet on main floor. A patio door off the breakfast area leading to the fully fenced backyard with a deck. Hardwood spiral staircase leading to the second floor, WALK-IN-CLOSETS in ALL 4 BEDROOMS , huge master bedroom with big walk-in closet and large 5pc ensuit, the second bedroom has it's own ensuit as well, a Jack & Jill bathroom for other 2 good size bedrooms. Huge 2nd floor laundry. Unspoiled basement with rough-in for future bathroom provides a blank canvas to add your personal touches. Walking distance to parks, Canadian Tire Centre, supermarkets and Tanger Outlets., Flooring: Tile, Flooring: Hardwood, Flooring: Carpet Wall To Wall (id:19720)
Property Details
| MLS® Number | X9523428 |
| Property Type | Single Family |
| Neigbourhood | Stittsville(North) |
| Community Name | 8211 - Stittsville (North) |
| Amenities Near By | Public Transit, Park |
| Features | Level |
| Parking Space Total | 4 |
| Structure | Deck |
Building
| Bathroom Total | 4 |
| Bedrooms Above Ground | 4 |
| Bedrooms Total | 4 |
| Amenities | Fireplace(s) |
| Appliances | Dishwasher, Dryer, Hood Fan, Refrigerator, Stove, Washer |
| Basement Development | Unfinished |
| Basement Type | Full (unfinished) |
| Construction Style Attachment | Detached |
| Cooling Type | Central Air Conditioning |
| Exterior Finish | Brick |
| Fireplace Present | Yes |
| Fireplace Total | 1 |
| Foundation Type | Concrete |
| Heating Fuel | Natural Gas |
| Heating Type | Forced Air |
| Stories Total | 2 |
| Type | House |
| Utility Water | Municipal Water |
Parking
| Attached Garage |
Land
| Acreage | No |
| Fence Type | Fenced Yard |
| Land Amenities | Public Transit, Park |
| Sewer | Sanitary Sewer |
| Size Depth | 86 Ft ,4 In |
| Size Frontage | 35 Ft ,11 In |
| Size Irregular | 35.96 X 86.36 Ft ; 0 |
| Size Total Text | 35.96 X 86.36 Ft ; 0 |
| Zoning Description | Residential |
Rooms
| Level | Type | Length | Width | Dimensions |
|---|---|---|---|---|
| Second Level | Other | 3.73 m | 1.8 m | 3.73 m x 1.8 m |
| Second Level | Bedroom | 3.68 m | 3.09 m | 3.68 m x 3.09 m |
| Second Level | Bathroom | Measurements not available | ||
| Second Level | Bedroom | 4.34 m | 3.37 m | 4.34 m x 3.37 m |
| Second Level | Bedroom | 4.36 m | 3.3 m | 4.36 m x 3.3 m |
| Second Level | Bathroom | Measurements not available | ||
| Second Level | Laundry Room | 3.3 m | 2.43 m | 3.3 m x 2.43 m |
| Second Level | Primary Bedroom | 4.85 m | 4.16 m | 4.85 m x 4.16 m |
| Second Level | Bathroom | 3.73 m | 3.27 m | 3.73 m x 3.27 m |
| Basement | Other | Measurements not available | ||
| Main Level | Foyer | 3.04 m | 1.8 m | 3.04 m x 1.8 m |
| Main Level | Living Room | 4.82 m | 4.21 m | 4.82 m x 4.21 m |
| Main Level | Dining Room | 4.85 m | 3.17 m | 4.85 m x 3.17 m |
| Main Level | Den | 3.17 m | 3.12 m | 3.17 m x 3.12 m |
| Main Level | Kitchen | 5.2 m | 3.73 m | 5.2 m x 3.73 m |
| Main Level | Mud Room | 2.61 m | 1.47 m | 2.61 m x 1.47 m |
| Main Level | Bathroom | Measurements not available |
https://www.realtor.ca/real-estate/27548524/167-santolina-street-ottawa-8211-stittsville-north
Interested?
Contact us for more information

Steven Liao
Broker
343 Preston Street, 11th Floor
Ottawa, Ontario K1S 1N4
(866) 530-7737
(647) 849-3180

Kenneth Liu
Salesperson
343 Preston Street, 11th Floor
Ottawa, Ontario K1S 1N4
(866) 530-7737
(647) 849-3180

































