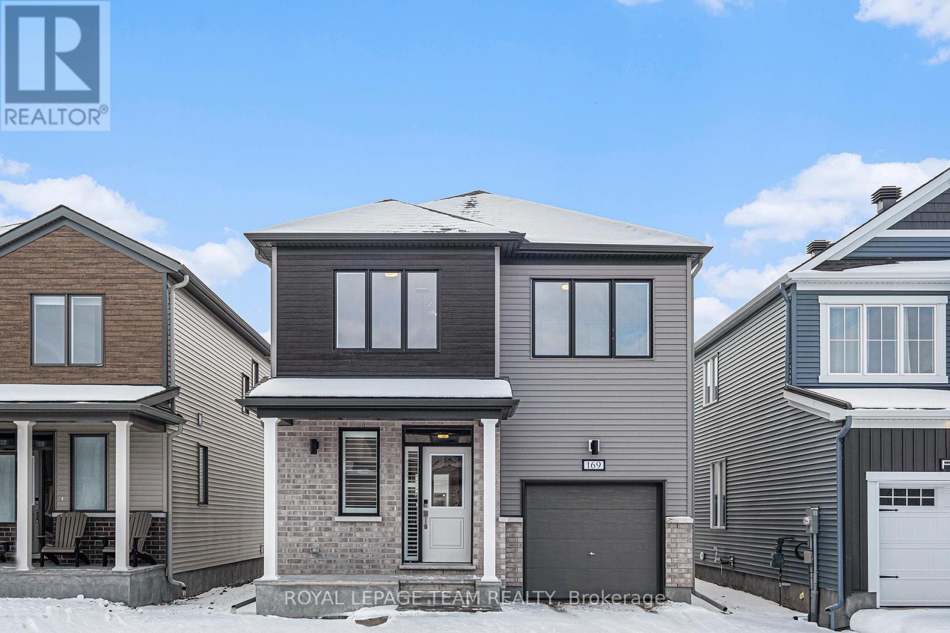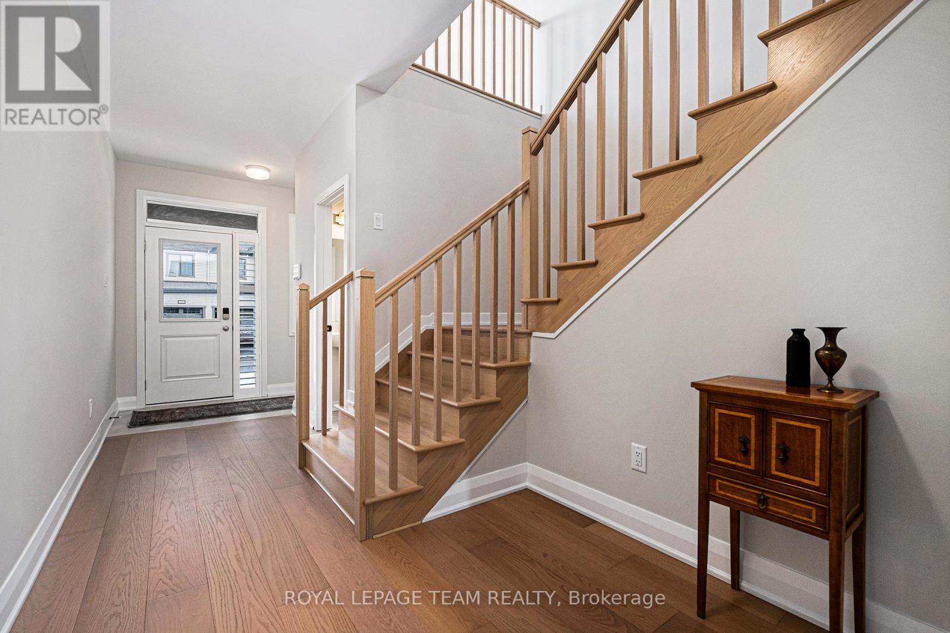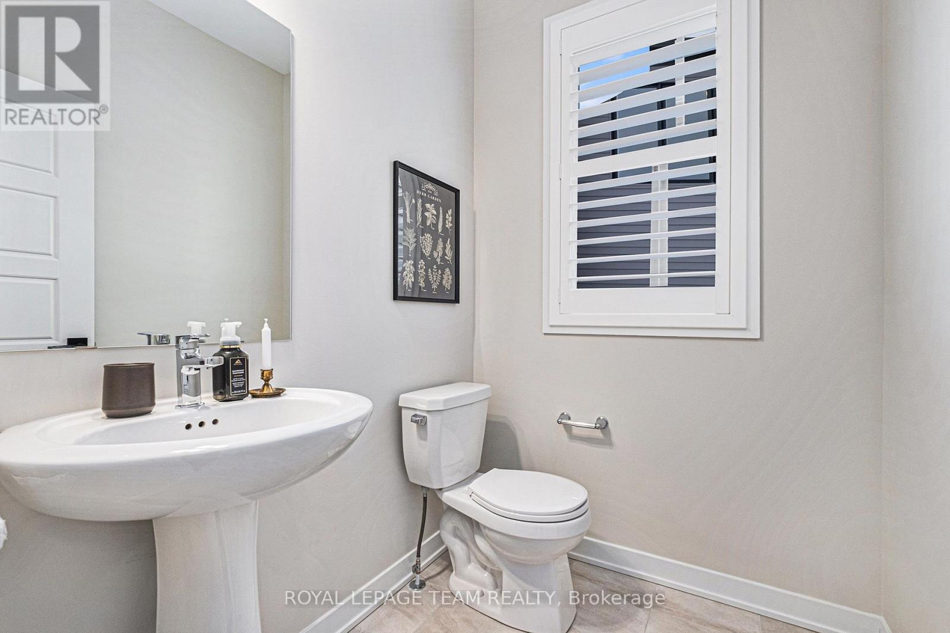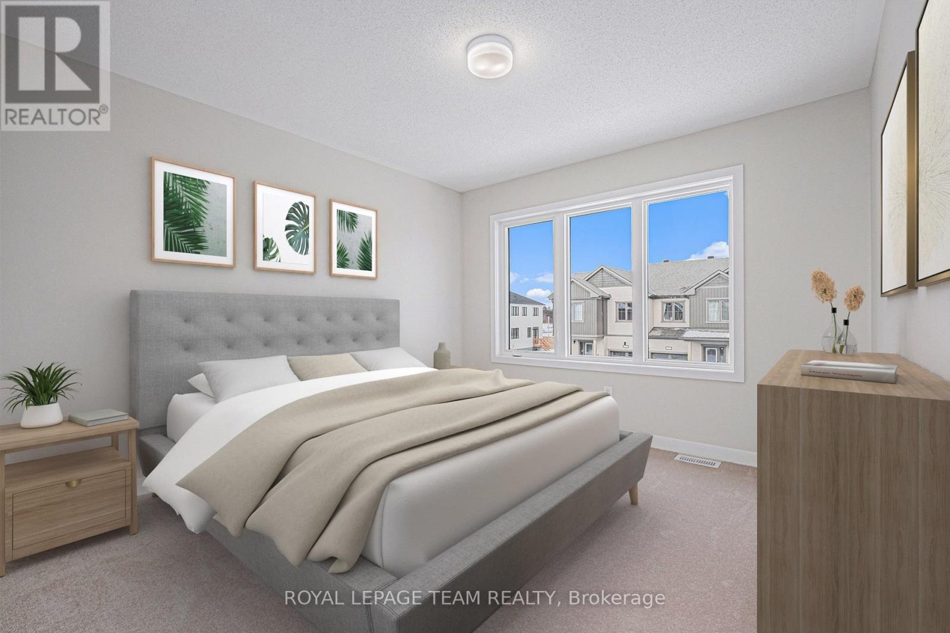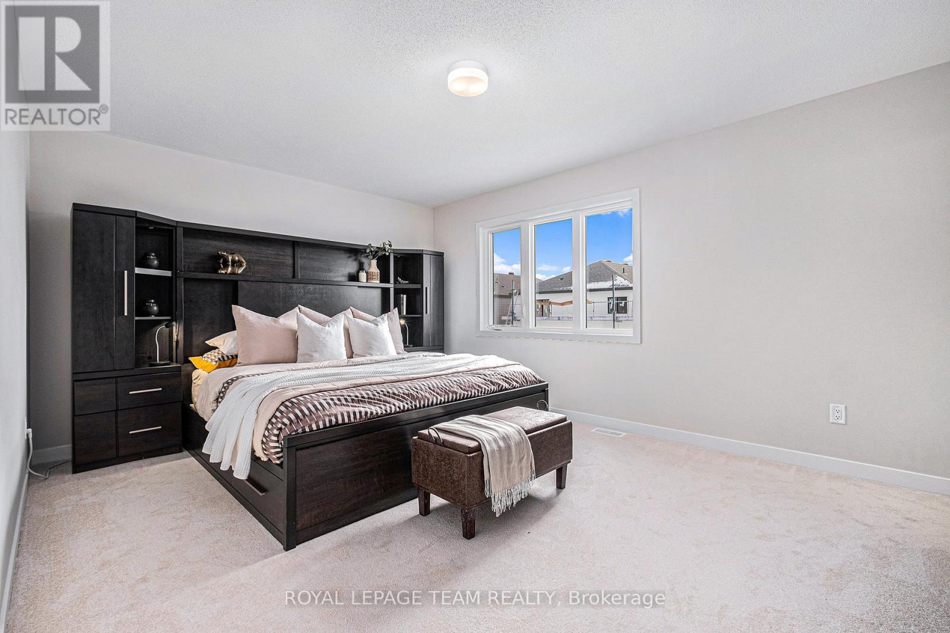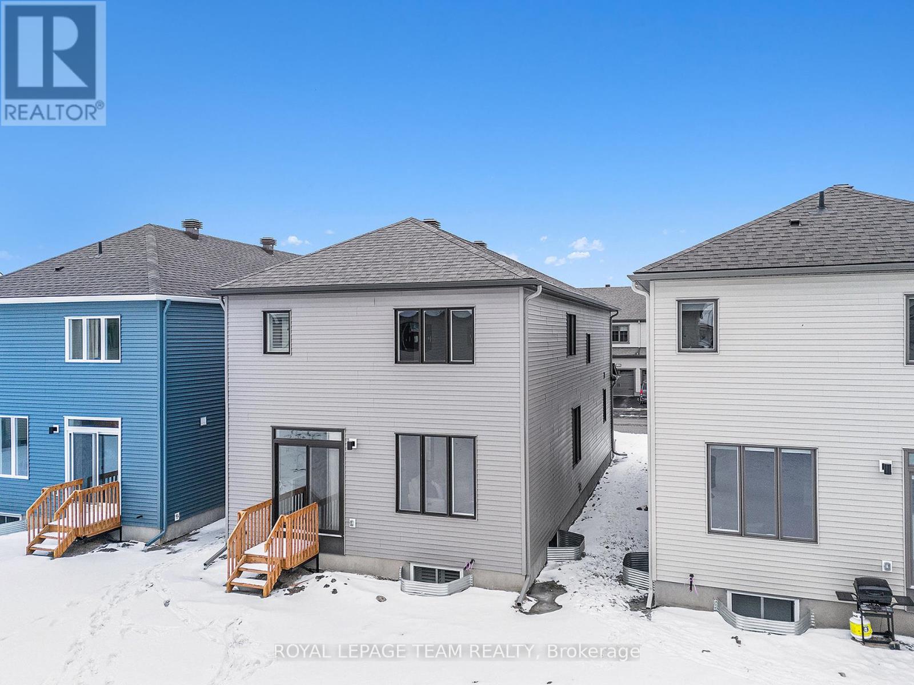169 Robert Perry Street North Grenville, Ontario K0G 1J0
$669,900
Experience the perfect blend of urban and country living with The Serene in Oxford Village, where community meets nature. Built in 2024, this beautifully designed home offers three spacious bedrooms and 3.5 baths, along with a loft, providing ample space for comfort and relaxation. As you enter, you're greeted by the elegance of 9-foot smooth ceilings and wide plank hardwood flooring on the main level, modern railings instead of knee-walls, creating a seamless and inviting atmosphere. Access the garage with ease through the mud room which has a walk in closet for extra storage space. The chef's kitchen is a culinary enthusiast's dream, featuring upgraded cabinets, a stylish backsplash, luxurious quartz countertops and a walk-in pantry. Equipped with a 200 AMP service, this home ensures efficient energy use throughout and boasts over $90,000 in additional upgrades from the builder's plans. On the second floor, the convenience of a laundry room complements the three bedrooms, including a primary ensuite that serves as a retreat in itself. It boasts a stand-up glass-enclosed shower and quartz countertops, which extend into all the bathrooms for a touch of sophistication as well as a large walk in closet. The fully finished basement, complete with a full bath, provides an ideal space for guests or family activities. Every detail has been carefully selected to create a harmonious and inviting environment, further enhanced by newly installed Hunter Douglas silhouette automated blinds with blackout options where needed. Enjoy daily adventures on scenic walking trails just outside your door, and embrace the ultimate in comfortable, stylish living at Oxford Village. This home is move-in ready, promising a lifestyle of both luxury and tranquility. (id:19720)
Property Details
| MLS® Number | X11931204 |
| Property Type | Single Family |
| Community Name | 803 - North Grenville Twp (Kemptville South) |
| Amenities Near By | Park |
| Parking Space Total | 3 |
Building
| Bathroom Total | 4 |
| Bedrooms Above Ground | 3 |
| Bedrooms Total | 3 |
| Appliances | Water Heater, Water Softener, Water Heater - Tankless, Blinds, Dishwasher, Dryer, Garage Door Opener, Refrigerator, Stove, Washer, Window Coverings |
| Basement Development | Finished |
| Basement Type | Full (finished) |
| Construction Style Attachment | Detached |
| Exterior Finish | Brick, Vinyl Siding |
| Foundation Type | Poured Concrete |
| Half Bath Total | 1 |
| Heating Fuel | Natural Gas |
| Heating Type | Forced Air |
| Stories Total | 2 |
| Type | House |
| Utility Water | Municipal Water |
Parking
| Attached Garage |
Land
| Acreage | No |
| Land Amenities | Park |
| Sewer | Sanitary Sewer |
| Size Depth | 30.5 M |
| Size Frontage | 9.74 M |
| Size Irregular | 9.74 X 30.5 M |
| Size Total Text | 9.74 X 30.5 M |
| Zoning Description | Residential |
Rooms
| Level | Type | Length | Width | Dimensions |
|---|---|---|---|---|
| Second Level | Bedroom | 2.92 m | 2.71 m | 2.92 m x 2.71 m |
| Second Level | Bedroom | 3.5 m | 3.32 m | 3.5 m x 3.32 m |
| Second Level | Bedroom | 3.78 m | 3.75 m | 3.78 m x 3.75 m |
| Second Level | Primary Bedroom | 4.92 m | 3.65 m | 4.92 m x 3.65 m |
| Basement | Recreational, Games Room | 6.52 m | 4.72 m | 6.52 m x 4.72 m |
| Main Level | Den | 3.6 m | 3.45 m | 3.6 m x 3.45 m |
| Main Level | Great Room | 4.67 m | 3.6 m | 4.67 m x 3.6 m |
| Main Level | Kitchen | 5.18 m | 3.12 m | 5.18 m x 3.12 m |
| Main Level | Other | 6.22 m | 3.3 m | 6.22 m x 3.3 m |
Utilities
| Cable | Available |
| Sewer | Installed |
Interested?
Contact us for more information

Diana Delisle
Salesperson
dianadelisle.com/

139 Prescott St
Kemptville, Ontario K0G 1J0
(613) 258-1990
(613) 702-1804
www.teamrealty.ca/




