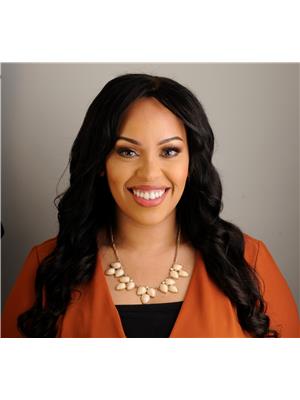17 - 1400 Wildberry Court Ottawa, Ontario K1C 7K6
$2,250 Monthly
Welcome to this bright and spacious 2-storey home with no rear neighbors! Main level offers an open living/dining room with gas fireplace, pot-lights on dimmers and hardwood floors. Chef-inspired kitchen features solid-wood breakfast bar, stainless appliances, reverse-osmosis filter, tiled backsplash and French door. Two spacious lower-level bedrooms have full-height windows beside a glass-door 3-pc bath and in-suite laundry. Extras: built-in central vacuum, UV-purified A/C, abundant storage. Enjoy a private patio and forest-edged yard with mature maples for summer shade, ideal for BBQs, sunrise coffee or evening yoga. One surface parking spot plus ample visitor parking in a smoke-free, pet-friendly condo (no large dogs). Walk to tennis, volleyball and basketball courts, tree-lined trails, and the future Jeanne-dArc LRT. Five-minute drive to Metro, Farm Boy, cafés, halal butcher, Hwy 174 and rapid bus routes 31/32; near Masjid, Annunciation church, Bob MacQuarrie Rec, schools, splash-pad and bike paths. Book your viewing today! Available June 1st. Full application to include a recent credit report, rental application and references. Flooring: Hardwood & Tile (id:19720)
Property Details
| MLS® Number | X12109434 |
| Property Type | Single Family |
| Community Name | 2009 - Chapel Hill |
| Community Features | Pet Restrictions |
| Features | Balcony, In Suite Laundry |
| Parking Space Total | 1 |
Building
| Bathroom Total | 2 |
| Bedrooms Below Ground | 2 |
| Bedrooms Total | 2 |
| Age | 16 To 30 Years |
| Amenities | Visitor Parking, Fireplace(s) |
| Appliances | Water Purifier, Dishwasher, Dryer, Stove, Washer, Refrigerator |
| Cooling Type | Central Air Conditioning |
| Exterior Finish | Brick, Vinyl Siding |
| Fireplace Present | Yes |
| Fireplace Total | 1 |
| Half Bath Total | 1 |
| Heating Fuel | Natural Gas |
| Heating Type | Forced Air |
| Stories Total | 2 |
| Size Interior | 900 - 999 Ft2 |
| Type | Row / Townhouse |
Parking
| No Garage |
Land
| Acreage | No |
Rooms
| Level | Type | Length | Width | Dimensions |
|---|---|---|---|---|
| Lower Level | Primary Bedroom | 4.19 m | 3.81 m | 4.19 m x 3.81 m |
| Lower Level | Bedroom | 3.17 m | 2.92 m | 3.17 m x 2.92 m |
| Main Level | Kitchen | 5.63 m | 2.94 m | 5.63 m x 2.94 m |
| Main Level | Living Room | 11.17 m | 7.84 m | 11.17 m x 7.84 m |
https://www.realtor.ca/real-estate/28227758/17-1400-wildberry-court-ottawa-2009-chapel-hill
Contact Us
Contact us for more information

Fardusa Warsame
Salesperson
1723 Carling Avenue, Suite 1
Ottawa, Ontario K2A 1C8
(613) 725-1171
(613) 725-3323


























