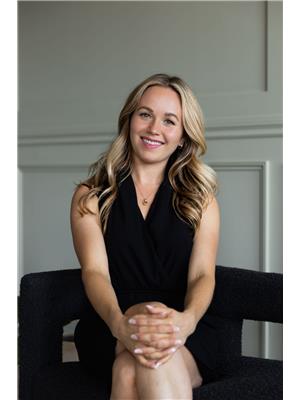17 Aylmer Avenue Ottawa, Ontario K1S 3X1
$2,500,000Maintenance, Common Area Maintenance, Ground Maintenance, Other, See Remarks, Parcel of Tied Land
$272 Monthly
Maintenance, Common Area Maintenance, Ground Maintenance, Other, See Remarks, Parcel of Tied Land
$272 MonthlyThis executive townhome by Windmill is located on a quiet residential street in the sought-after neighbourhood of Old Ottawa South, moments to the Rideau Canal and the conveniences of Bank Street, Glebe and Lansdowne Park, with many incredible restaurants, shops and cafes nearby. Offering over 2,500 sq ft, a double car garage, 4 bedrooms, top floor family room and rooftop deck, option to install an elevator. Ground level with its own entrance offers a den/bedroom, access to attached garage. Second level features an open-concept living-dining-kitchen with a balcony. Third level presents a primary bedroom with an ensuite and a walk-in closet, two bedrooms, laundry. Enjoy a large family room on the top floor with access to a private rooftop deck or customize this space to best suite your needs. Choose your own finishes and enjoy a maintenance free lifestyle in Old Ottawa South! Reach out for floorplan and more information on available units. (id:19720)
Property Details
| MLS® Number | 1417931 |
| Property Type | Single Family |
| Neigbourhood | Old Ottawa South |
| Amenities Near By | Recreation Nearby, Shopping, Water Nearby |
| Features | Balcony, Automatic Garage Door Opener |
| Parking Space Total | 2 |
| Structure | Deck, Patio(s) |
Building
| Bathroom Total | 3 |
| Bedrooms Above Ground | 4 |
| Bedrooms Total | 4 |
| Appliances | Refrigerator, Oven - Built-in, Cooktop, Dishwasher, Dryer, Hood Fan, Microwave, Stove, Washer |
| Basement Development | Not Applicable |
| Basement Type | None (not Applicable) |
| Constructed Date | 2025 |
| Cooling Type | Central Air Conditioning |
| Exterior Finish | Brick |
| Flooring Type | Hardwood, Tile |
| Foundation Type | Poured Concrete |
| Half Bath Total | 1 |
| Heating Fuel | Geo Thermal |
| Heating Type | Forced Air |
| Type | Row / Townhouse |
| Utility Water | Municipal Water |
Parking
| Attached Garage |
Land
| Acreage | No |
| Land Amenities | Recreation Nearby, Shopping, Water Nearby |
| Sewer | Municipal Sewage System |
| Size Irregular | 0 Ft X 0 Ft |
| Size Total Text | 0 Ft X 0 Ft |
| Zoning Description | Residential |
Rooms
| Level | Type | Length | Width | Dimensions |
|---|---|---|---|---|
| Second Level | Kitchen | 20'7" x 11'3" | ||
| Second Level | Dining Room | 10'5" x 11'11" | ||
| Second Level | Living Room | 15'6" x 12'3" | ||
| Second Level | Foyer | 5'1" x 6'3" | ||
| Third Level | Bedroom | 10'2" x 8'11" | ||
| Third Level | Bedroom | 10'2" x 8'10" | ||
| Third Level | Primary Bedroom | 11'8" x 9'10" | ||
| Third Level | Other | 5'0" x 5'11" | ||
| Third Level | 4pc Bathroom | 5'0" x 7'7" | ||
| Fourth Level | Family Room | 20'3" x 25'0" | ||
| Main Level | Mud Room | 7'11" x 5'0" | ||
| Main Level | Den | 10'0" x 8'10" |
https://www.realtor.ca/real-estate/27578282/17-aylmer-avenue-ottawa-old-ottawa-south
Interested?
Contact us for more information

Irina Popova
Broker of Record
irinapopovarealestate.com/
https://www.facebook.com/irinapopovarealestate/
https://www.linkedin.com/in/ottawarealestatesales/
85 Hinton Avenue
Ottawa, Ontario K1Y 0Z7
(613) 422-5834





