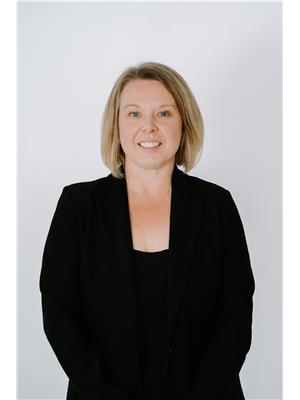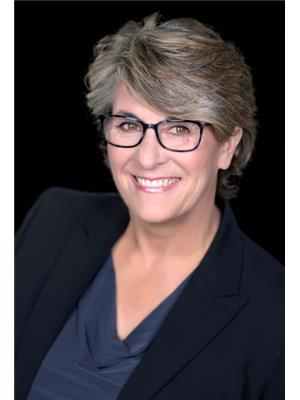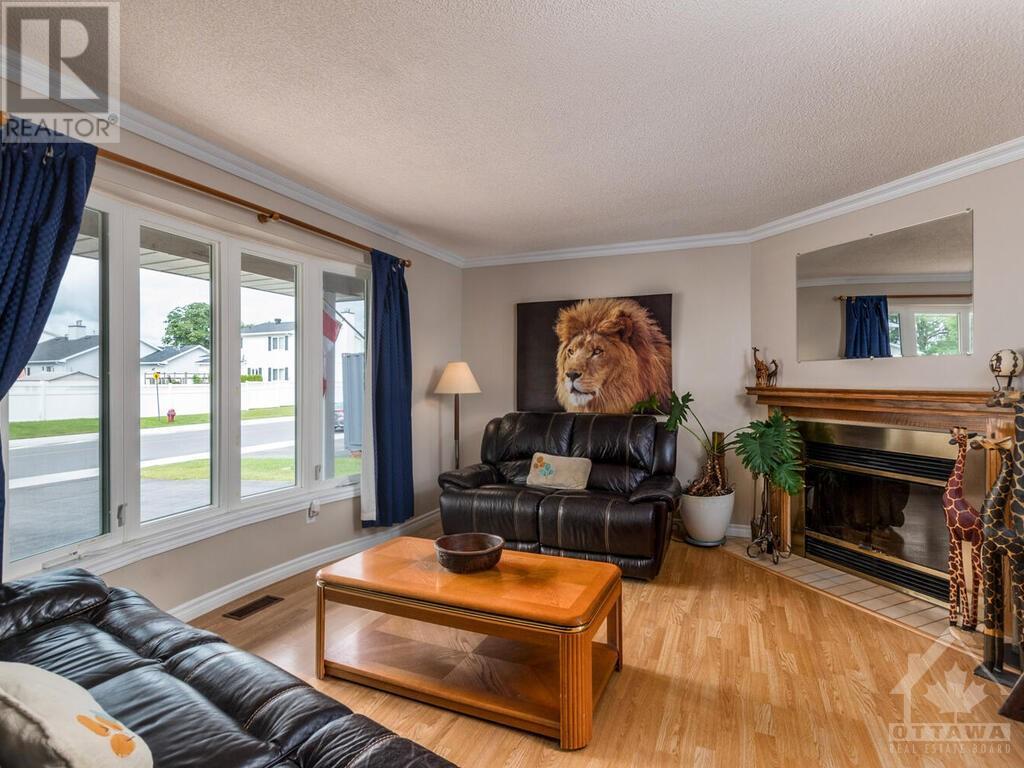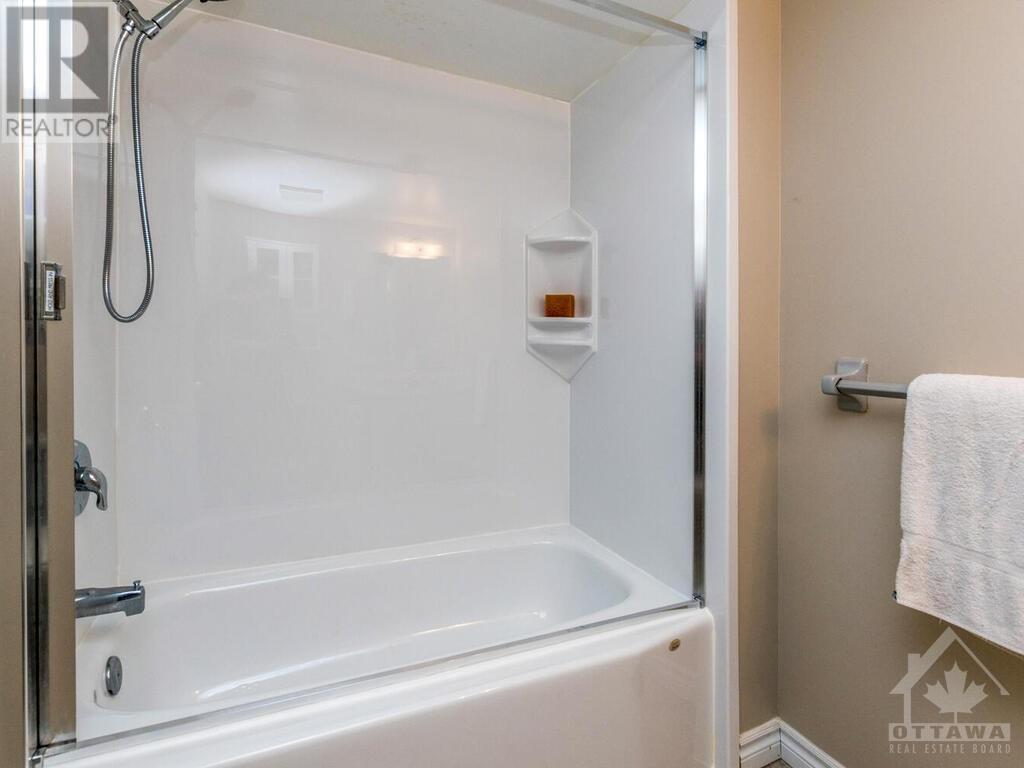17 Cranston Street Arnprior, Ontario K7S 3S1
$514,900
Welcome to 17 Cranston Street! This lovely bungalow boasts a bright, airy, open concept living space, large living room with wood burning fireplace, quality laminate, open kitchen with granite counters, S/S dishwasher and fridge, gas stove, dedicated dining room (previously the third bedroom), and crown molding through out. A good sized bright primary bedroom with walk in closet and access to main family bathroom, and a second bedroom complete the main level. The lower level is fully finished with a large family room, recreation area, den, full bathroom, and laundry room. Plenty of room for hobbies and work spaces. The back yard is large and very sunny and is ideal for growing your own vegetables! The good sized deck was refinished last year, gazebo, handy gas BBQ line, and shed. Roof 2020, Furnace 2020, Washer & Dryer 2020, Fridge 2023, Driveway 2016, Windows 2008. Average Monthly Utilities: Gas $99, Hydro $105, Water $111. (id:19720)
Property Details
| MLS® Number | 1406465 |
| Property Type | Single Family |
| Neigbourhood | Arnprior |
| Features | Gazebo |
| Parking Space Total | 3 |
| Storage Type | Storage Shed |
| Structure | Deck |
Building
| Bathroom Total | 2 |
| Bedrooms Above Ground | 2 |
| Bedrooms Total | 2 |
| Appliances | Refrigerator, Dishwasher, Dryer, Freezer, Hood Fan, Stove, Washer |
| Architectural Style | Bungalow |
| Basement Development | Finished |
| Basement Type | Full (finished) |
| Constructed Date | 1989 |
| Construction Style Attachment | Detached |
| Cooling Type | Central Air Conditioning |
| Exterior Finish | Brick, Siding |
| Fireplace Present | Yes |
| Fireplace Total | 1 |
| Fixture | Drapes/window Coverings |
| Flooring Type | Wall-to-wall Carpet, Mixed Flooring, Laminate, Tile |
| Foundation Type | Poured Concrete |
| Heating Fuel | Natural Gas |
| Heating Type | Forced Air |
| Stories Total | 1 |
| Type | House |
| Utility Water | Municipal Water |
Parking
| Attached Garage |
Land
| Acreage | No |
| Sewer | Municipal Sewage System |
| Size Depth | 100 Ft |
| Size Frontage | 60 Ft |
| Size Irregular | 60 Ft X 100 Ft |
| Size Total Text | 60 Ft X 100 Ft |
| Zoning Description | Residential |
Rooms
| Level | Type | Length | Width | Dimensions |
|---|---|---|---|---|
| Lower Level | Family Room | 14'0" x 12'0" | ||
| Lower Level | Den | 16'1" x 9'11" | ||
| Lower Level | 3pc Bathroom | 5'1" x 5'0" | ||
| Lower Level | Recreation Room | 14'0" x 12'0" | ||
| Lower Level | Laundry Room | 14'1" x 6'1" | ||
| Main Level | Living Room/fireplace | 15'0" x 13'1" | ||
| Main Level | Dining Room | 12'0" x 9'1" | ||
| Main Level | Kitchen | 15'1" x 12'2" | ||
| Main Level | Foyer | 5'7" x 5'1" | ||
| Main Level | Primary Bedroom | 14'4" x 12'1" | ||
| Main Level | Bedroom | 12'1" x 9'11" | ||
| Main Level | 4pc Bathroom | 7'9" x 4'11" |
https://www.realtor.ca/real-estate/27283486/17-cranston-street-arnprior-arnprior
Interested?
Contact us for more information

Julie Parnell
Salesperson
michalefyke.com/

515 Mcneely Avenue, Unit 1-A
Carleton Place, Ontario K7C 0A8
(613) 257-4663
(613) 257-4673
www.remaxaffiliates.ca

Jane Scott
Salesperson
www.janescott.ca/

747 Silver Seven Road Unit 29
Ottawa, Ontario K2V 0H2
(613) 457-5000
(613) 482-9111
www.remaxaffiliates.ca

































