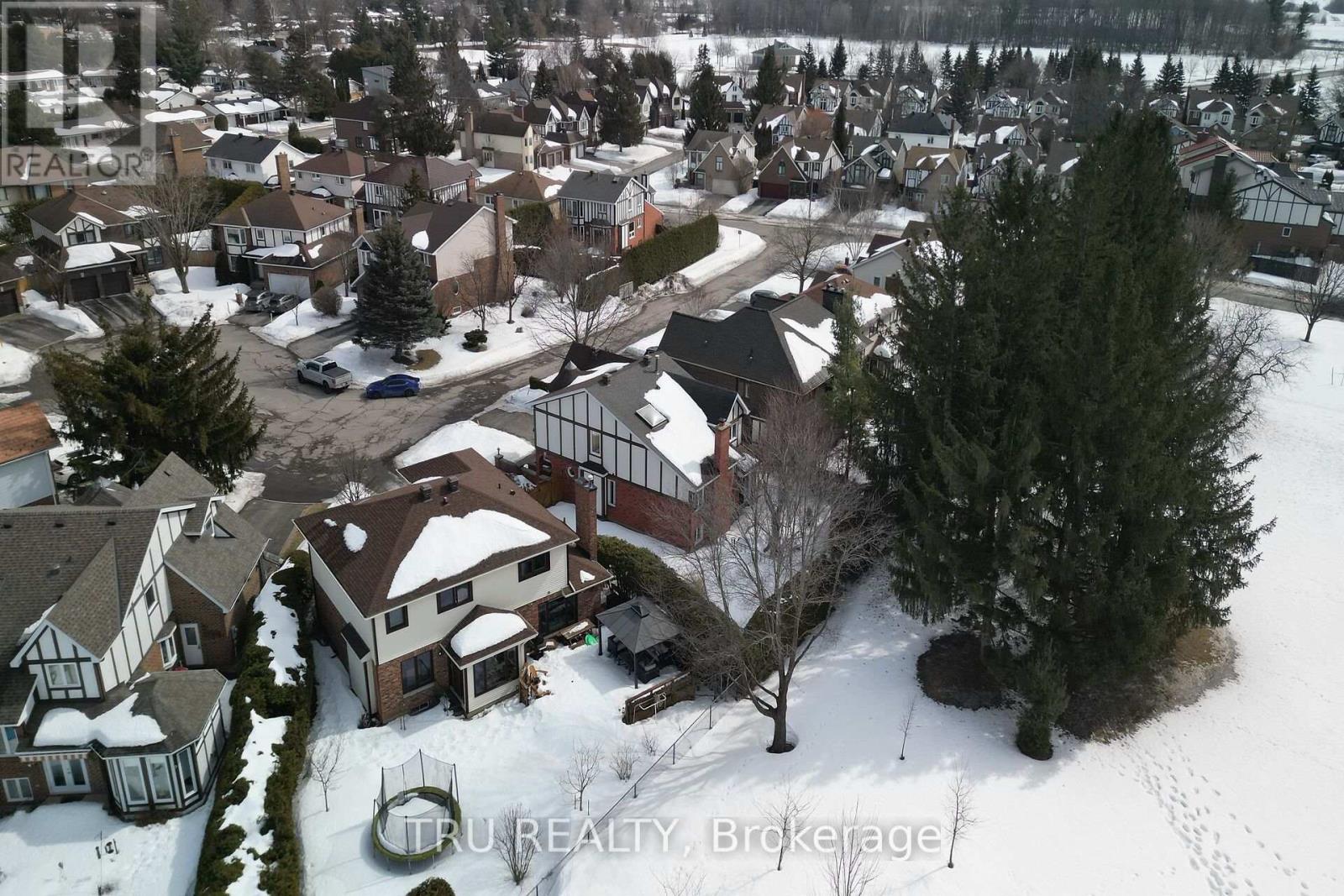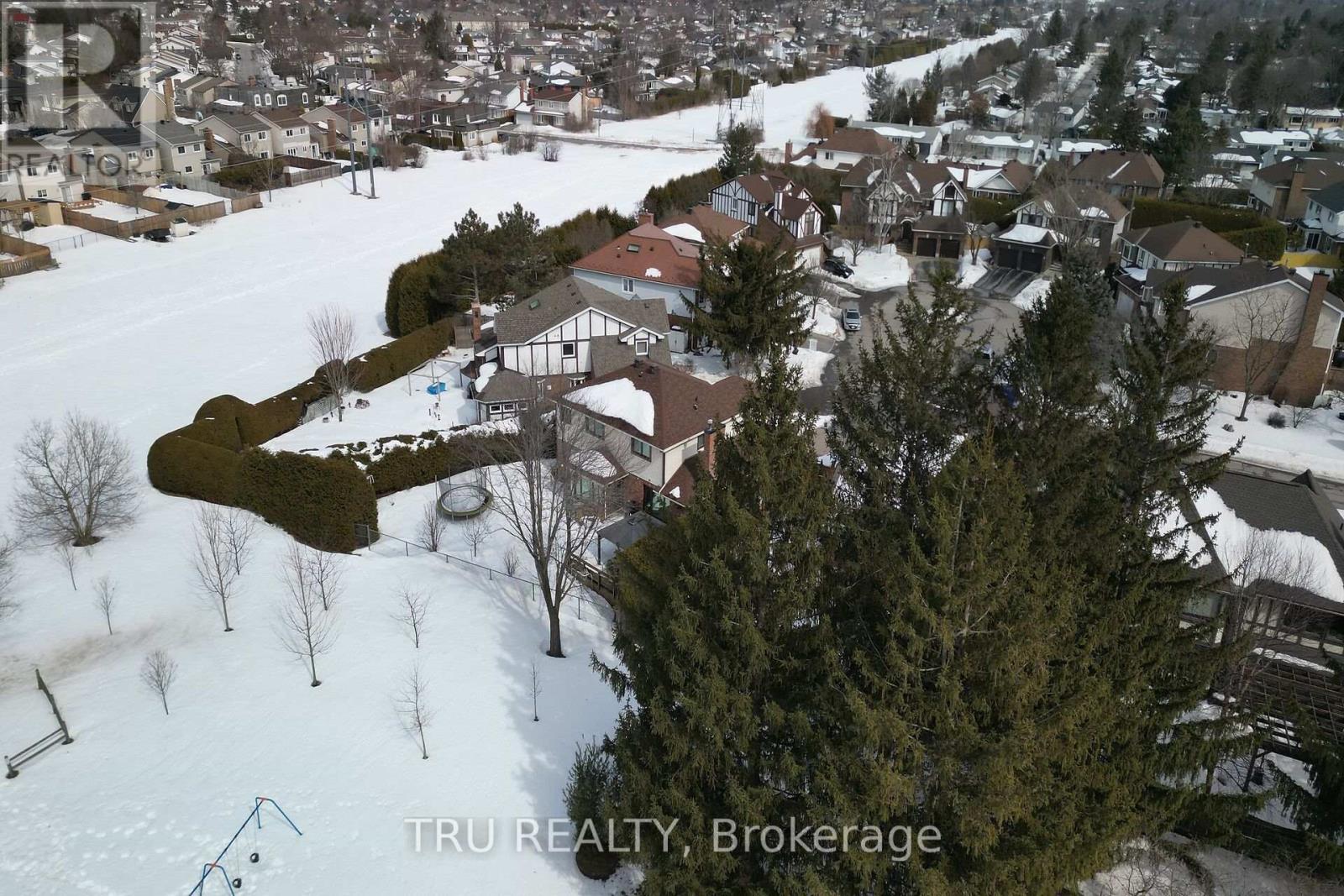17 Cullen Court Ottawa, Ontario K2G 4Z2
$1,150,000
Welcome to 17 Cullen, a beautifully updated 4-bedroom, 4-bathroom home. With an oversized pie-shaped lot, a generous 96 feet at the rear, direct access to Bateman park and scenic bike paths, and a quiet cul-de-sac setting, this home checks all the boxes for space, privacy, and an unbeatable location. This home is ideal for families with kids, offering a safe and quiet street where children can play, direct backyard access to the park, playground, bike paths, and some of the city's top schools just minutes away. A splash pad, sports fields, and other family-friendly amenities are all within walking distance, making it easy to enjoy an active lifestyle right in your own neighborhood. Featuring updated triple-paned windows, and a bright, spacious layout designed for comfortable family living. The recently renovated kitchen is a standout, featuring granite countertops, a huge island, a breakfast bar, stainless steel appliances, and picture-perfect views of the beautifully landscaped backyard. The open-concept living and dining areas are ideal for hosting friends and family, while the cozy family room is the perfect spot to unwind. Upstairs, the primary suite is your personal retreat with a walk-in closet and a stunning ensuite with a double shower. Three additional bedrooms provide plenty of space for family, guests, or even that dream home office.Take a look at the basement: rec room, TV area, playroom, storage and a bar. Now, on to the back yard- a huge deck, a gazebo, and no rear neighbours. The professionally landscaped yard has been designed for three-season blooms, offering beauty from spring through fall. Whether you're hosting summer BBQs or enjoying a peaceful evening, this outdoor space is truly magical. With major updates including a new furnace (2022), AC (2019), and roof (2019), this home is move-in ready. Plus, being in one of Ottawa's top school districts, it's the perfect family home! (id:19720)
Property Details
| MLS® Number | X12025705 |
| Property Type | Single Family |
| Community Name | 7606 - Manordale |
| Amenities Near By | Park, Public Transit, Schools |
| Community Features | School Bus |
| Equipment Type | Water Heater - Gas |
| Features | Cul-de-sac, Irregular Lot Size, Flat Site, Lane, Gazebo |
| Parking Space Total | 6 |
| Rental Equipment Type | Water Heater - Gas |
| Structure | Deck |
Building
| Bathroom Total | 4 |
| Bedrooms Above Ground | 4 |
| Bedrooms Total | 4 |
| Age | 31 To 50 Years |
| Appliances | Garage Door Opener Remote(s), Water Heater, Dishwasher, Dryer, Stove, Washer, Refrigerator |
| Basement Development | Finished |
| Basement Type | Full (finished) |
| Construction Style Attachment | Detached |
| Cooling Type | Central Air Conditioning |
| Exterior Finish | Brick Facing, Vinyl Siding |
| Fire Protection | Security System |
| Fireplace Present | Yes |
| Fireplace Total | 1 |
| Foundation Type | Concrete, Poured Concrete |
| Half Bath Total | 2 |
| Heating Fuel | Natural Gas |
| Heating Type | Forced Air |
| Stories Total | 2 |
| Size Interior | 2,500 - 3,000 Ft2 |
| Type | House |
| Utility Water | Municipal Water, Unknown |
Parking
| Attached Garage | |
| Garage |
Land
| Acreage | No |
| Fence Type | Fully Fenced, Fenced Yard |
| Land Amenities | Park, Public Transit, Schools |
| Landscape Features | Landscaped |
| Sewer | Sanitary Sewer |
| Size Depth | 103 Ft ,6 In |
| Size Frontage | 43 Ft ,10 In |
| Size Irregular | 43.9 X 103.5 Ft |
| Size Total Text | 43.9 X 103.5 Ft |
| Zoning Description | R2m |
Rooms
| Level | Type | Length | Width | Dimensions |
|---|---|---|---|---|
| Second Level | Primary Bedroom | 3.4 m | 6.19 m | 3.4 m x 6.19 m |
| Second Level | Bedroom 2 | 3.55 m | 2.89 m | 3.55 m x 2.89 m |
| Second Level | Bedroom 3 | 3.88 m | 2.89 m | 3.88 m x 2.89 m |
| Second Level | Bedroom 4 | 3.5 m | 4.77 m | 3.5 m x 4.77 m |
| Main Level | Foyer | 3.04 m | 2.84 m | 3.04 m x 2.84 m |
| Main Level | Living Room | 3.35 m | 3.35 m x Measurements not available | |
| Main Level | Dining Room | 3.35 m | 3.35 m x Measurements not available | |
| Main Level | Family Room | 4.87 m | 3.81 m | 4.87 m x 3.81 m |
| Main Level | Kitchen | 5.49 m | 3.65 m | 5.49 m x 3.65 m |
https://www.realtor.ca/real-estate/28038640/17-cullen-court-ottawa-7606-manordale
Contact Us
Contact us for more information

Leon (Itai) Olej
Broker
www.propertyvalueottawa.com/
www.facebook.com/ItaiOlejOttawaRealEstate/
twitter.com/iolej
ca.linkedin.com/in/itai-leon-olej-2a071760ðP
403 Bank Street
Ottawa, Ontario K2P 1Y6
(343) 300-6200










































