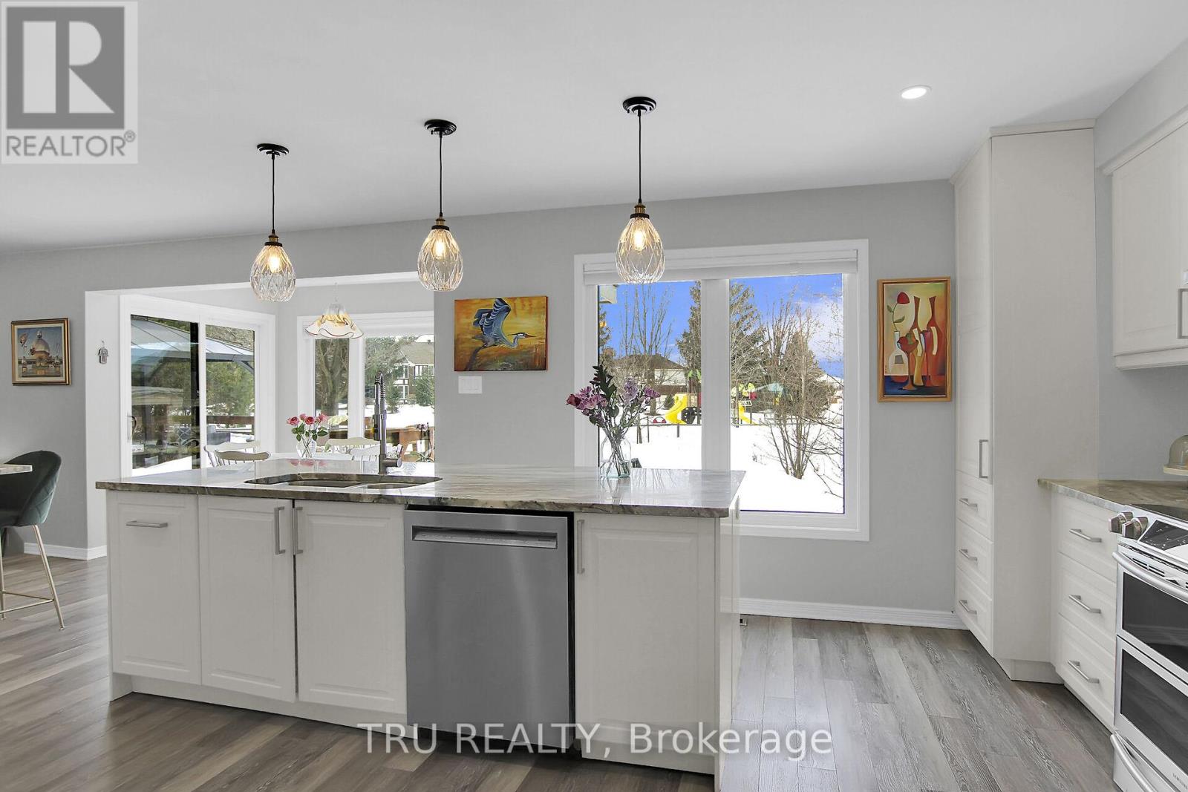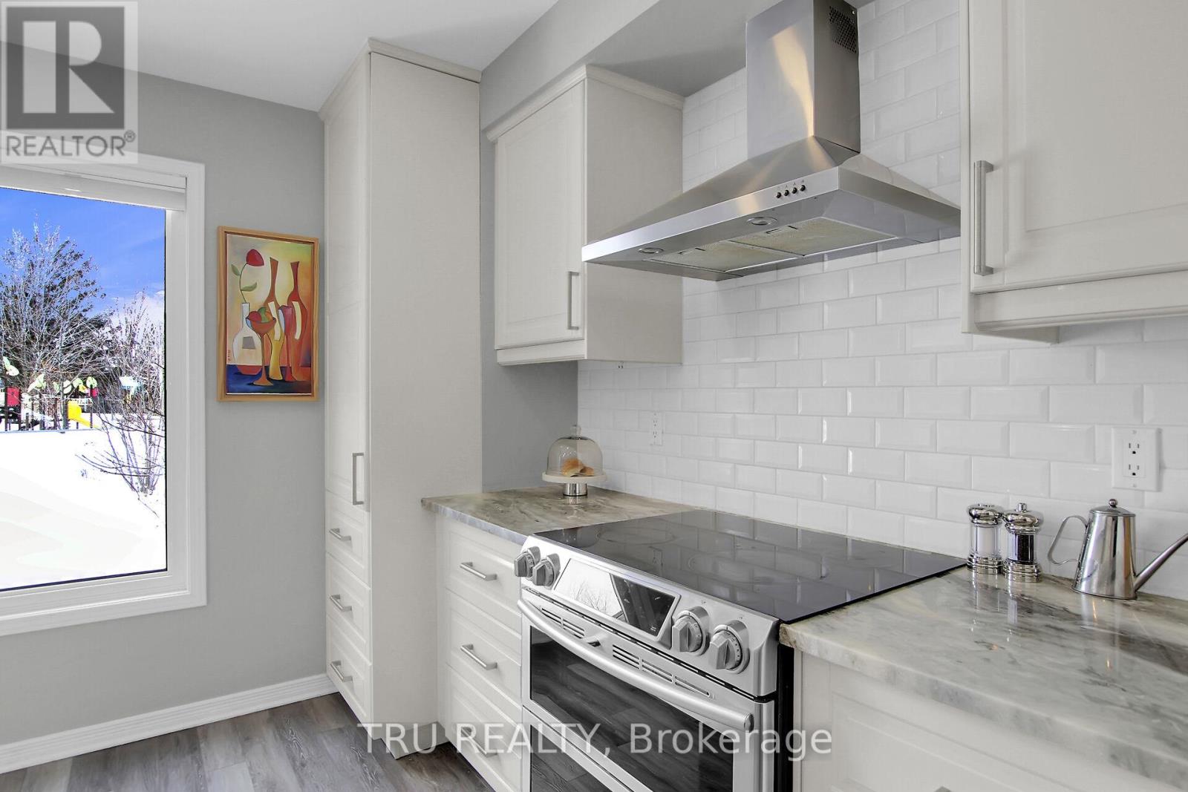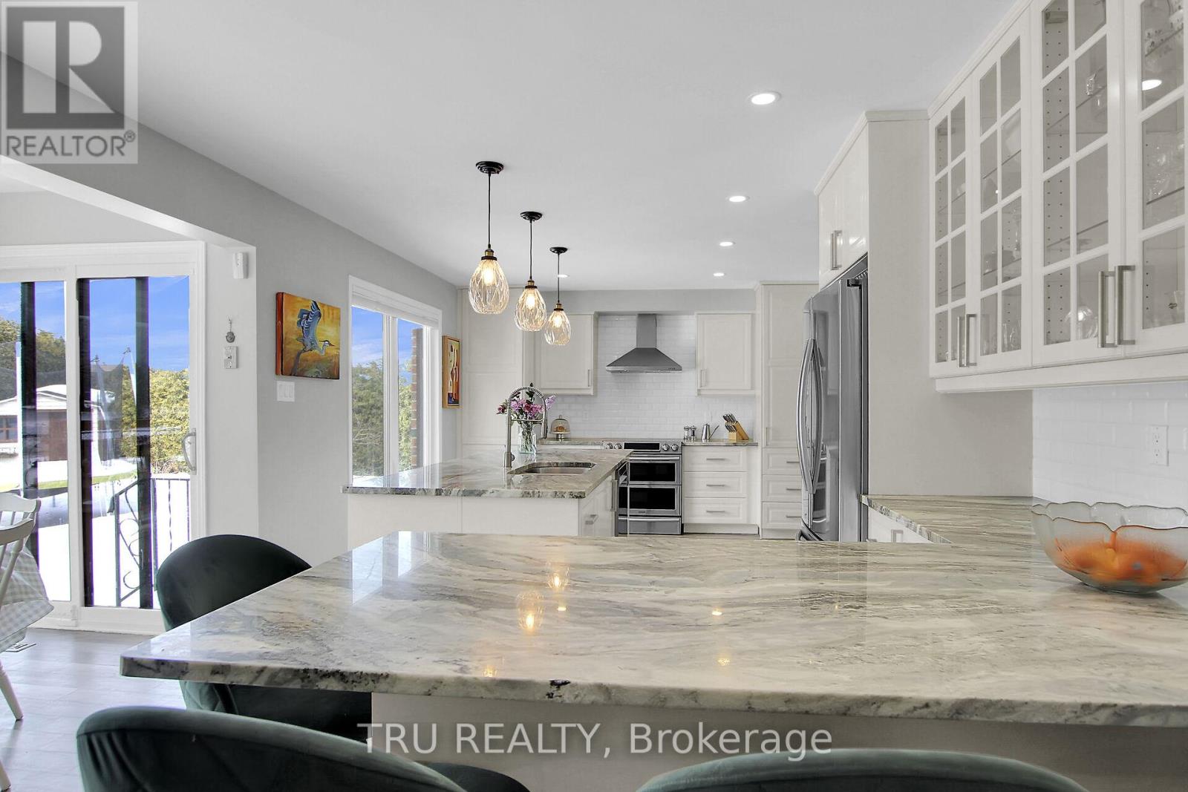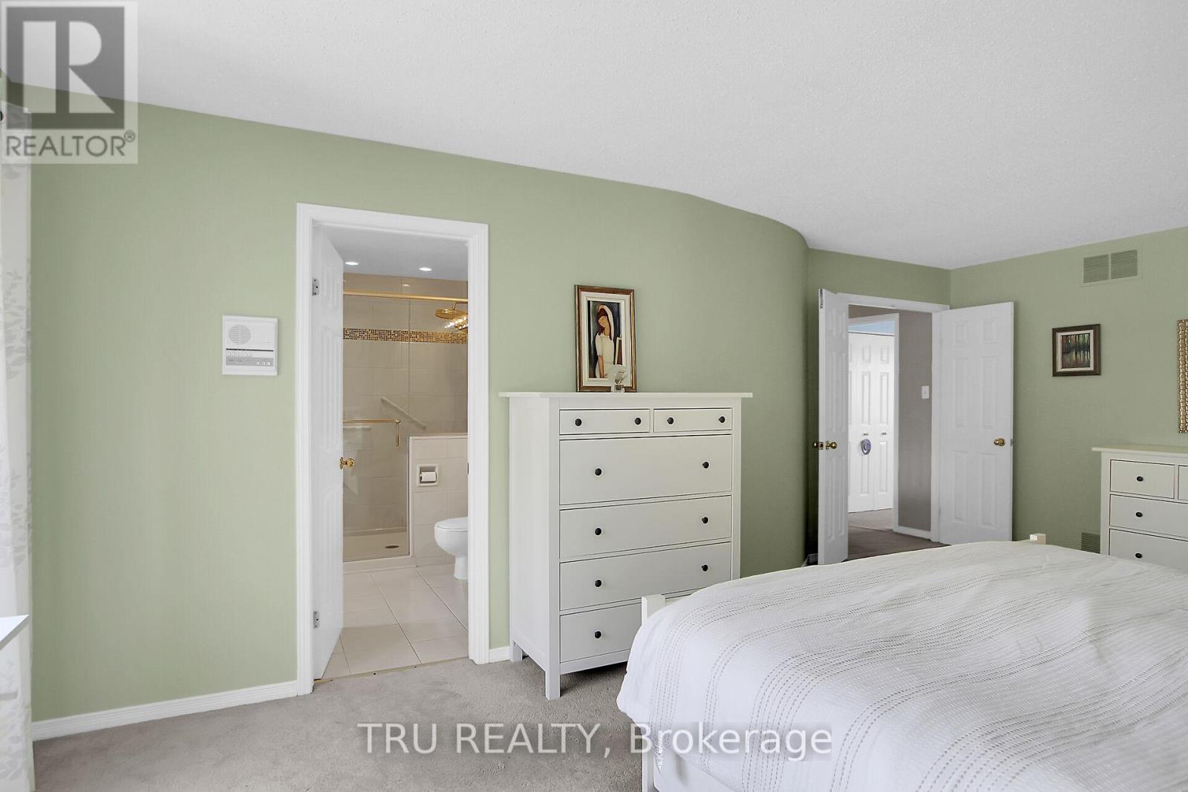17 Cullen Court Ottawa, Ontario K2G 4Z2
$4,000 Monthly
For rent: Welcome to 17 Cullen Court, a beautifully updated 4-bedroom, 4-bathroom home located on a quiet cul-de-sac in one of Ottawas most desirable family-oriented neighbourhoods. This spacious home sits on an oversized pie-shaped lot with a wide rear yard and direct access to Bateman Park, offering endless green space, scenic bike paths, and a playground just steps from your door.Inside, the home features a bright and open layout ideal for family living. The recently renovated kitchen includes granite countertops, a large island with breakfast bar, stainless steel appliances, and picture-perfect views of the professionally landscaped backyard. The open-concept living and dining areas are great for entertaining, while the cozy family room provides the perfect spot to unwind.Upstairs, the primary suite offers a walk-in closet and a beautifully updated ensuite bathroom with a double shower. Three additional bedrooms provide ample space for children, guests, or a home office. The fully finished basement includes a rec room, TV area, playroom, bar, and plenty of storage.The backyard is designed for both relaxation and entertaining, with a large deck, gazebo, and no rear neighbours. The landscaping has been thoughtfully planned for three-season blooms, creating a vibrant and private outdoor oasis.With recent updates throughout and located within a top school district, this home is move-in ready and perfect for families looking for comfort, space, and a truly unbeatable location.Available July 15 or after. 12-month lease minimum. Please send your application, credit score, and proof of employment before scheduling a showing. can be rented furnished or unfurnished! (id:19720)
Property Details
| MLS® Number | X12069084 |
| Property Type | Single Family |
| Community Name | 7606 - Manordale |
| Features | Irregular Lot Size |
| Parking Space Total | 6 |
Building
| Bathroom Total | 4 |
| Bedrooms Above Ground | 4 |
| Bedrooms Total | 4 |
| Age | 31 To 50 Years |
| Appliances | Garage Door Opener Remote(s), Water Heater, Furniture |
| Basement Development | Finished |
| Basement Type | N/a (finished) |
| Construction Style Attachment | Detached |
| Cooling Type | Central Air Conditioning |
| Exterior Finish | Brick Facing, Vinyl Siding |
| Foundation Type | Poured Concrete |
| Half Bath Total | 2 |
| Heating Fuel | Natural Gas |
| Heating Type | Forced Air |
| Stories Total | 2 |
| Size Interior | 2,500 - 3,000 Ft2 |
| Type | House |
| Utility Water | Municipal Water |
Parking
| Attached Garage | |
| Garage |
Land
| Acreage | No |
| Sewer | Sanitary Sewer |
| Size Depth | 103 Ft ,6 In |
| Size Frontage | 43 Ft ,10 In |
| Size Irregular | 43.9 X 103.5 Ft |
| Size Total Text | 43.9 X 103.5 Ft |
Rooms
| Level | Type | Length | Width | Dimensions |
|---|---|---|---|---|
| Second Level | Pantry | 3.4 m | 6.19 m | 3.4 m x 6.19 m |
| Second Level | Bedroom 2 | 3.55 m | 2.89 m | 3.55 m x 2.89 m |
| Second Level | Bedroom 3 | 3.88 m | 2.89 m | 3.88 m x 2.89 m |
| Second Level | Bedroom 4 | 3.5 m | 4.77 m | 3.5 m x 4.77 m |
| Main Level | Foyer | 3.04 m | 2.84 m | 3.04 m x 2.84 m |
| Main Level | Living Room | 3.35 m | 3.35 m x Measurements not available | |
| Main Level | Dining Room | 3.35 m | 3.35 m x Measurements not available | |
| Main Level | Family Room | 4.87 m | 3.81 m | 4.87 m x 3.81 m |
| Main Level | Kitchen | 5.49 m | 3.65 m | 5.49 m x 3.65 m |
https://www.realtor.ca/real-estate/28136269/17-cullen-court-ottawa-7606-manordale
Contact Us
Contact us for more information

Leon (Itai) Olej
Broker
www.propertyvalueottawa.com/
www.facebook.com/ItaiOlejOttawaRealEstate/
twitter.com/iolej
ca.linkedin.com/in/itai-leon-olej-2a071760ðP
403 Bank Street
Ottawa, Ontario K2P 1Y6
(343) 300-6200




















































