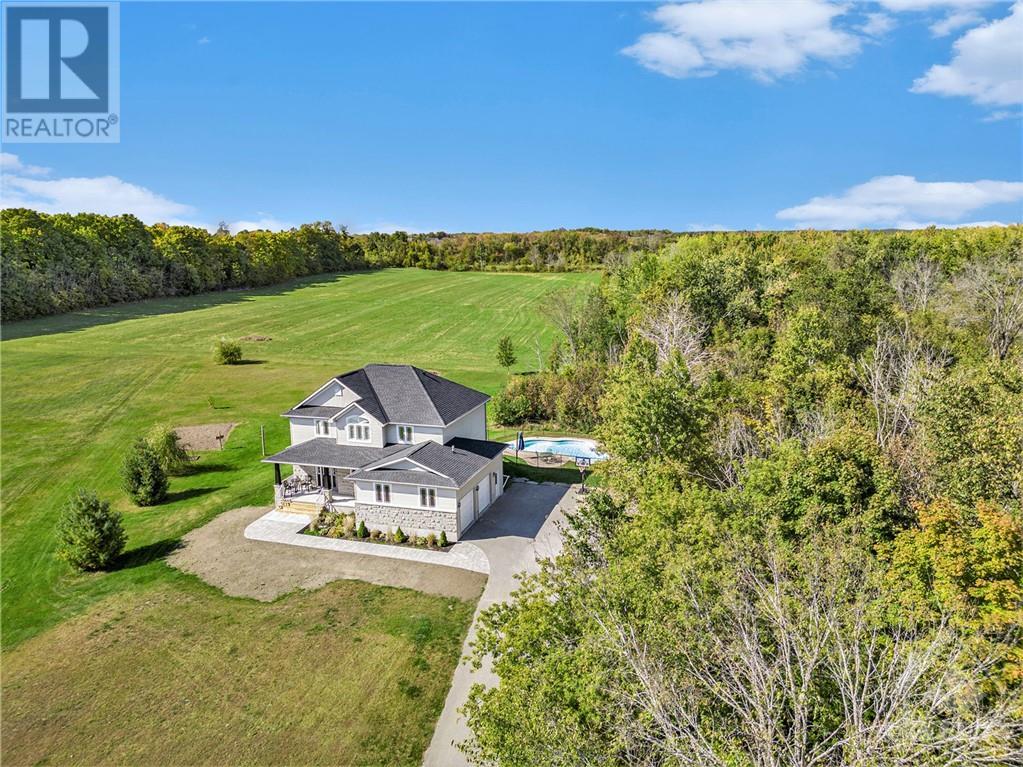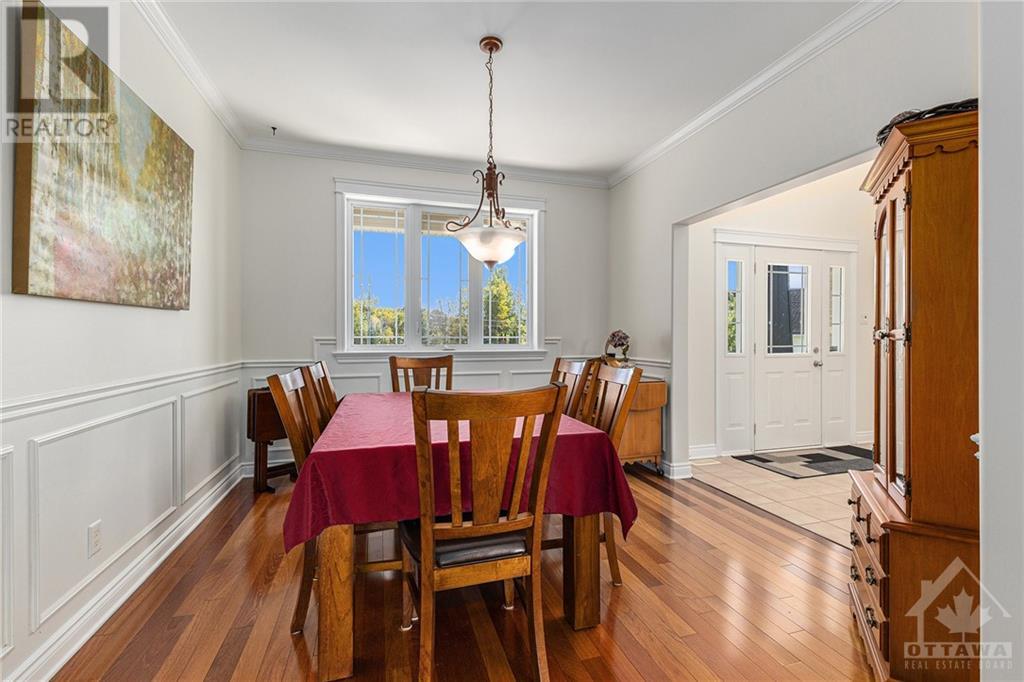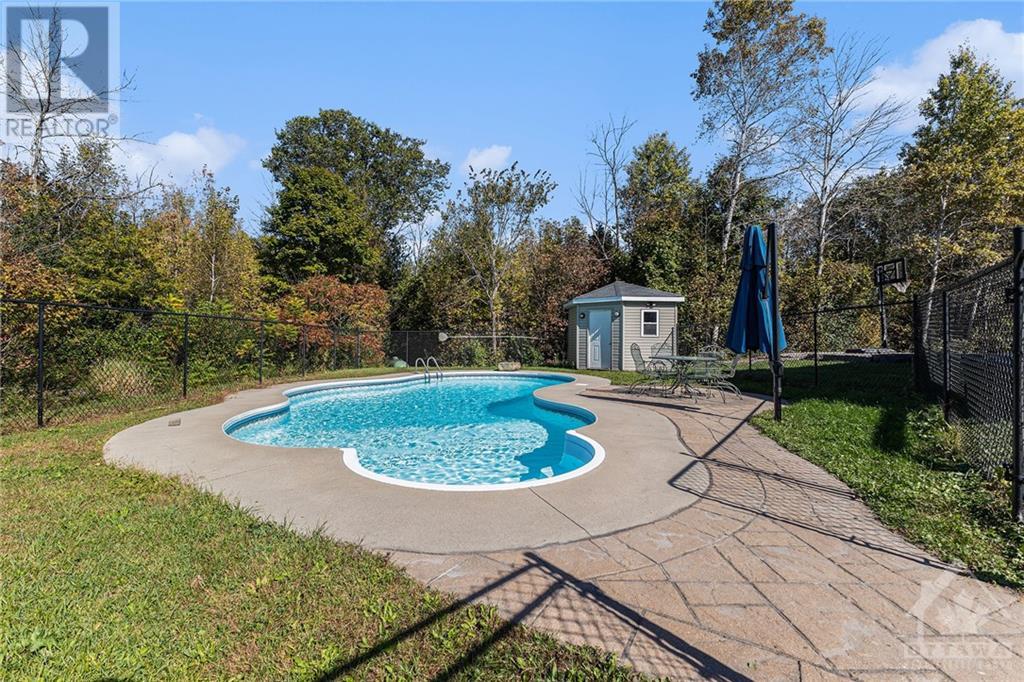17 Kolo Drive Ottawa, Ontario K0A 1B0
$1,098,000
OFFERS SO MUCH VALUE- Large family home with INGROUND POOL on 2 ACRES just outside of Stittsville & KANATA. Desirable OPEN FLOORPLAN features HARDWOOD FLOORS, 9 Ft ceilings, large principal rooms including a 2 storey foyer, kitchen with custom maple cabinetry and island, Great room with angelstone fireplace, Dining room with wainscotting, great for formal dinners. Upstairs, there are 4 generous bedrooms, family and ensuite bathrooms. In the lower level; a rec room, bedroom/office and 3-piece bathroom w/heated tile floor as well as storage & mechanical rooms. Watch the kids build a snowman on the large concrete front porch or relax on the huge rear deck overlooking the backyard (NO REAR NEIGHBOURS), featuring a fenced sparkling heated inground pool & commercial play structure. HIGH-SPEED INTERNET. Spacious PAVED DRIVEWAY with lots of parking and striking interlock walkway to front door. So much storage with a pool shed and 12 x 16 FT 3rd garage/shed as well as a HEATED DOUBLE GARAGE. 24 hours irrev on offers. (id:19720)
Property Details
| MLS® Number | X9521994 |
| Property Type | Single Family |
| Neigbourhood | Stittsville |
| Community Name | 8207 - Remainder of Stittsville & Area |
| Amenities Near By | Park |
| Features | Wooded Area, Irregular Lot Size, Level |
| Parking Space Total | 14 |
| Pool Type | Inground Pool |
| Structure | Deck, Shed |
Building
| Bathroom Total | 4 |
| Bedrooms Above Ground | 4 |
| Bedrooms Below Ground | 1 |
| Bedrooms Total | 5 |
| Amenities | Fireplace(s) |
| Appliances | Water Treatment, Dishwasher, Dryer, Refrigerator, Stove, Washer |
| Basement Development | Finished |
| Basement Type | Full (finished) |
| Construction Style Attachment | Detached |
| Cooling Type | Central Air Conditioning |
| Exterior Finish | Stone, Vinyl Siding |
| Fireplace Present | Yes |
| Fireplace Total | 1 |
| Foundation Type | Concrete |
| Half Bath Total | 1 |
| Heating Fuel | Propane |
| Heating Type | Forced Air |
| Stories Total | 2 |
| Type | House |
Parking
| Attached Garage |
Land
| Acreage | Yes |
| Land Amenities | Park |
| Sewer | Septic System |
| Size Depth | 363 Ft ,6 In |
| Size Frontage | 168 Ft ,6 In |
| Size Irregular | 168.57 X 363.57 Ft ; 1 |
| Size Total Text | 168.57 X 363.57 Ft ; 1|2 - 4.99 Acres |
| Zoning Description | Residential |
Rooms
| Level | Type | Length | Width | Dimensions |
|---|---|---|---|---|
| Main Level | Foyer | 3.3 m | 2.2 m | 3.3 m x 2.2 m |
| Main Level | Dining Room | 3.3 m | 3.58 m | 3.3 m x 3.58 m |
https://www.realtor.ca/real-estate/27491505/17-kolo-drive-ottawa-8207-remainder-of-stittsville-area
Interested?
Contact us for more information

Megan Niebergall
Salesperson
www.bennettpros.com/
1194 Carp Rd
Ottawa, Ontario K2S 1B9
(613) 233-8606
(613) 383-0388

































