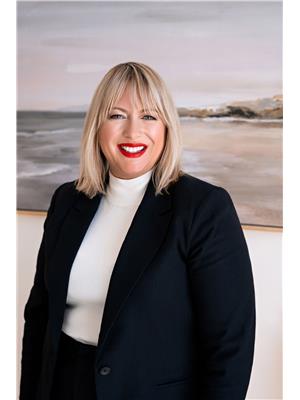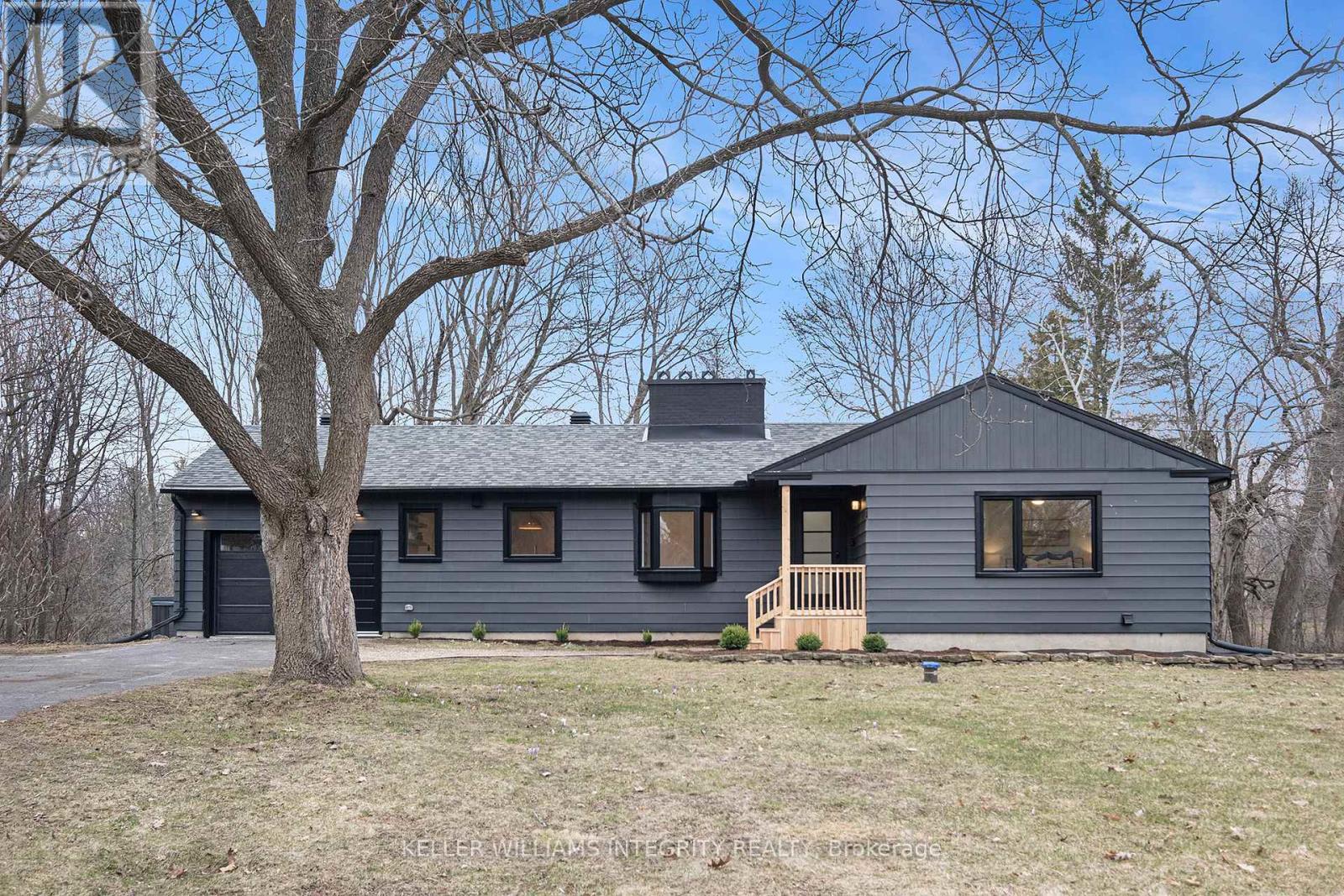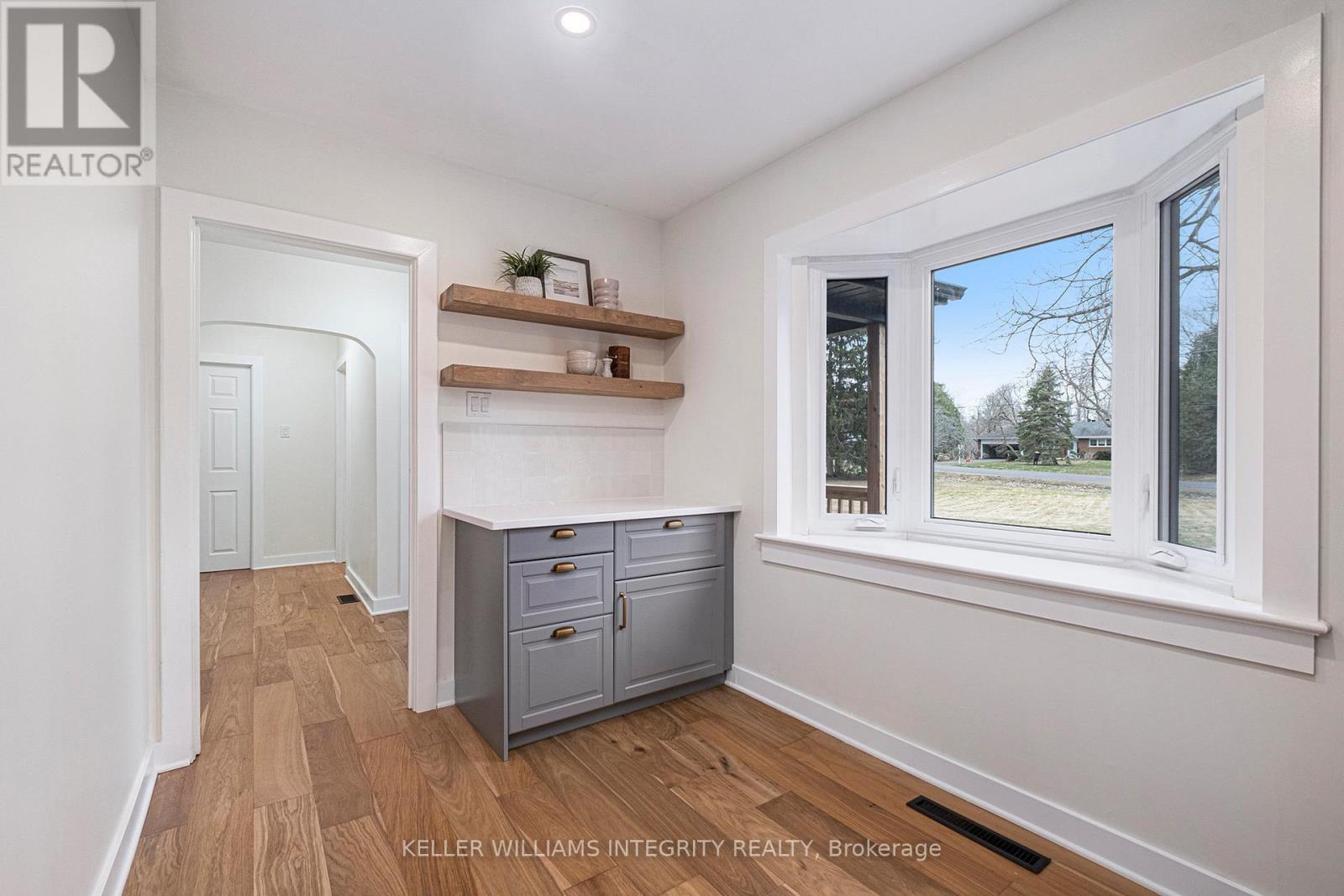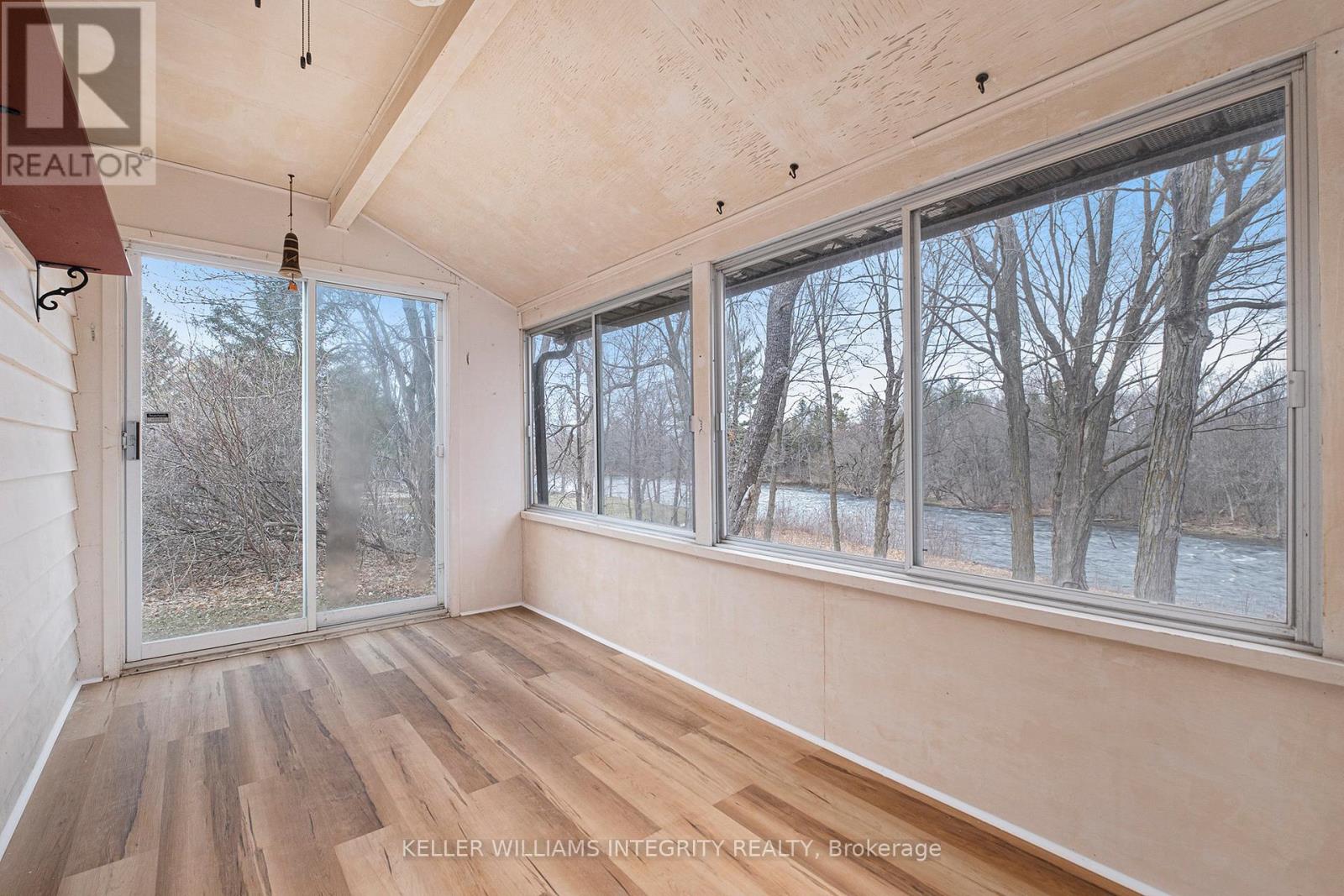17 Lockview Road Ottawa, Ontario K4M 1B2
$1,275,000
Experience exceptional waterfront living on just under 1.5 acres along the serene back channel of the Rideau River. This beautifully renovated home has been updated from top to bottom with high-end finishes and modern comforts throughout. Tucked away on a quiet, dead-end street, it offers the ultimate in privacy and tranquility. Enjoy a fabulous outdoor lifestyle with nearby access to Beryl Gaffney Park's scenic trails and natural beauty. A rare opportunity to own a turn-key oasis in one of Manoticks most peaceful and picturesque settings. Stunning updates throughout including all new windows, new doors, flooring, mechanical systems all packaged up in a beautiful package, right out of the pages of a magazine. Large kitchen perfect for gathering and hosting! You will love the new cooktop, stainless steel appliances, and functional kitchen island! Fabulous storage options and functionality in this beautiful, modern space. Primary bedroom with stylish finishes and a serene, modern aesthetic. Large windows frame stunning riverfront views, filling the space with natural light and a sense of tranquility. A chic cheater ensuite adds both convenience and luxury, blending design and function.The walk-out basement offers a cozy retreat with a charming electric fireplace, perfect for relaxing evenings and gazing out at the river. Flexible living spaces provide room for a home office, gym, or guest suite to suit your lifestyle. A full bathroom adds convenience and functionality to this inviting lower level. This home feels like a private spa retreat, featuring a luxurious barrel sauna and hot tub perfectly positioned to overlook the tranquil water. It's the ideal setting to unwind, recharge, and enjoy peaceful waterfront views year-round. 24 hours irrevocable on all offers as per form 244. (id:19720)
Open House
This property has open houses!
2:00 pm
Ends at:4:00 pm
2:00 pm
Ends at:4:00 pm
Property Details
| MLS® Number | X12098319 |
| Property Type | Single Family |
| Community Name | 8002 - Manotick Village & Manotick Estates |
| Easement | Other, None |
| Parking Space Total | 11 |
| View Type | River View, View Of Water, Lake View, Direct Water View, Unobstructed Water View |
| Water Front Type | Waterfront |
Building
| Bathroom Total | 2 |
| Bedrooms Above Ground | 2 |
| Bedrooms Below Ground | 1 |
| Bedrooms Total | 3 |
| Amenities | Fireplace(s) |
| Appliances | Water Heater, Dryer, Garage Door Opener, Microwave, Oven, Stove, Washer, Refrigerator |
| Architectural Style | Bungalow |
| Basement Development | Finished |
| Basement Features | Walk Out |
| Basement Type | N/a (finished) |
| Construction Style Attachment | Detached |
| Cooling Type | Central Air Conditioning |
| Exterior Finish | Vinyl Siding |
| Fireplace Present | Yes |
| Fireplace Total | 2 |
| Flooring Type | Hardwood |
| Foundation Type | Block |
| Heating Fuel | Electric |
| Heating Type | Forced Air |
| Stories Total | 1 |
| Size Interior | 1,100 - 1,500 Ft2 |
| Type | House |
Parking
| Attached Garage | |
| Garage |
Land
| Acreage | No |
| Sewer | Septic System |
| Size Depth | 290 Ft |
| Size Frontage | 234 Ft |
| Size Irregular | 234 X 290 Ft |
| Size Total Text | 234 X 290 Ft |
Rooms
| Level | Type | Length | Width | Dimensions |
|---|---|---|---|---|
| Lower Level | Office | 4.49 m | 3.21 m | 4.49 m x 3.21 m |
| Lower Level | Bedroom | 3.93 m | 3.21 m | 3.93 m x 3.21 m |
| Lower Level | Exercise Room | 4.28 m | 3.22 m | 4.28 m x 3.22 m |
| Lower Level | Other | 2.24 m | 1.33 m | 2.24 m x 1.33 m |
| Lower Level | Recreational, Games Room | 9.37 m | 3.21 m | 9.37 m x 3.21 m |
| Ground Level | Foyer | 2.728 m | 1.72 m | 2.728 m x 1.72 m |
| Ground Level | Bathroom | 4.16 m | 2.61 m | 4.16 m x 2.61 m |
| Ground Level | Kitchen | 7.2 m | 3.5 m | 7.2 m x 3.5 m |
| Ground Level | Living Room | 5.05 m | 3.94 m | 5.05 m x 3.94 m |
| Ground Level | Dining Room | 2.71 m | 3.94 m | 2.71 m x 3.94 m |
| Ground Level | Sunroom | 7.33 m | 2.16 m | 7.33 m x 2.16 m |
| Ground Level | Primary Bedroom | 4.92 m | 3.72 m | 4.92 m x 3.72 m |
| Ground Level | Bedroom | 4.62 m | 3.62 m | 4.62 m x 3.62 m |
| Ground Level | Bathroom | 3.12 m | 1.97 m | 3.12 m x 1.97 m |
| Ground Level | Bathroom | 2.31 m | 0.8 m | 2.31 m x 0.8 m |
Contact Us
Contact us for more information

Sarah Cameron
Salesperson
www.sarahcameronhomes.com/
2148 Carling Ave., Units 5 & 6
Ottawa, Ontario K2A 1H1
(613) 829-1818































