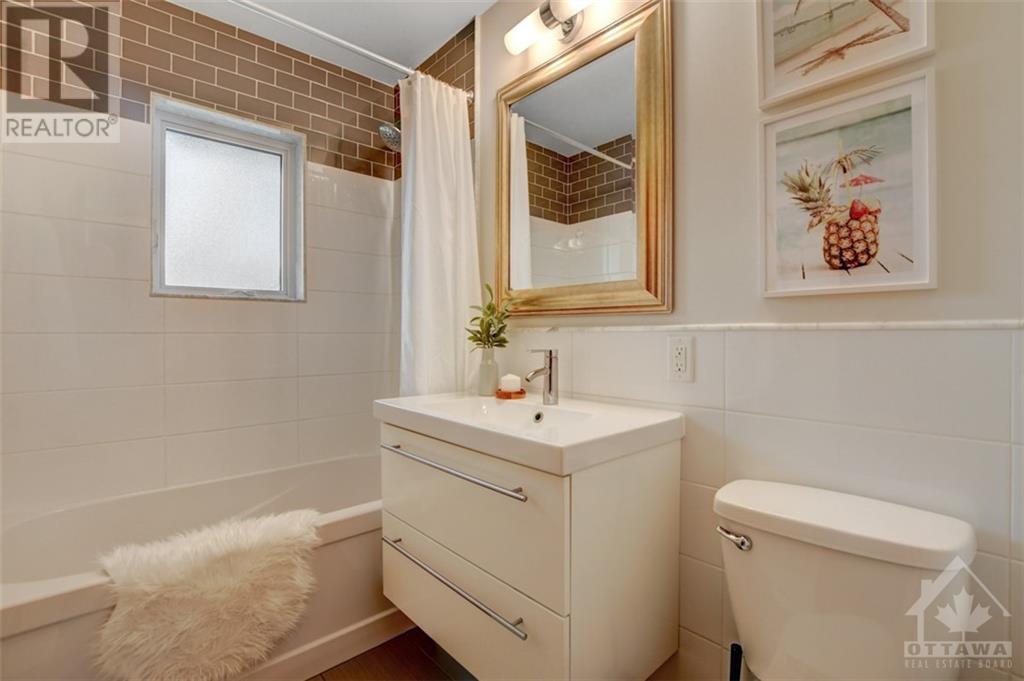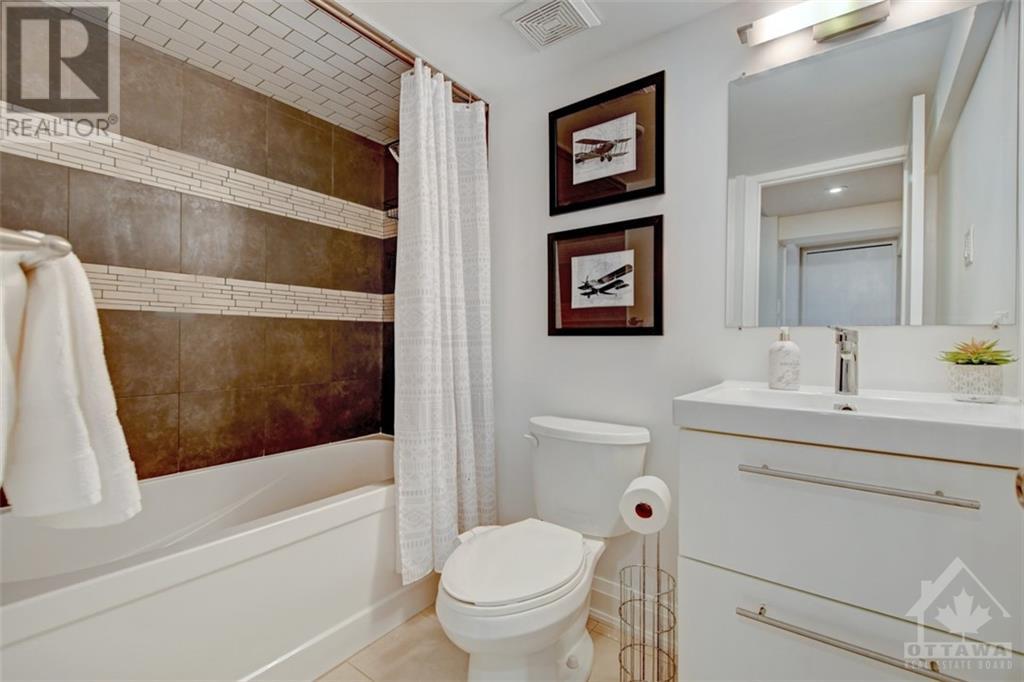17 Petty Street Ottawa, Ontario K2G 0K2
$799,900
TURN KEY BUNGALOW with IN-LAW SUITE in rarely offered Merivale Gardens sitting on a 100 x 151 foot lot! This 3+2 bedroom home is perfect for families or investors alike. The main floor boasts a beautiful open-concept living area with huge windows offering plenty of natural light and warmth + hardwood floors. Beautiful designer eat-in kitchen and bathroom. Separate entrance to lower level with a cozy family room, kitchen/dining if required, second full bathroom & storage. Large fully fenced backyard truly feels like country living in the middle of the city with mature trees, patio and gazebo. Oversized two car garage/workshop with driveway parking for 6 more! No detail left undone with thoughtful renovation in 2012 offering upgraded electrical, plumbing, insulation, shingles, windows, furnace++. Fantastic location close to everything you need while being tucked away from the noise. Offers presented Nov. 24th at 4pm, seller reserves the right to review and accept pre-emptive offers. (id:19720)
Property Details
| MLS® Number | 1420743 |
| Property Type | Single Family |
| Neigbourhood | Merivale Gardens |
| Amenities Near By | Recreation Nearby, Shopping |
| Features | Automatic Garage Door Opener |
| Parking Space Total | 8 |
| Storage Type | Storage Shed |
Building
| Bathroom Total | 2 |
| Bedrooms Above Ground | 3 |
| Bedrooms Below Ground | 2 |
| Bedrooms Total | 5 |
| Appliances | Refrigerator, Dishwasher, Dryer, Freezer, Hood Fan, Microwave Range Hood Combo, Stove, Washer |
| Architectural Style | Bungalow |
| Basement Development | Finished |
| Basement Type | Full (finished) |
| Constructed Date | 1960 |
| Construction Style Attachment | Detached |
| Cooling Type | Central Air Conditioning |
| Exterior Finish | Brick |
| Flooring Type | Wall-to-wall Carpet, Hardwood, Tile |
| Foundation Type | Block |
| Heating Fuel | Natural Gas |
| Heating Type | Forced Air |
| Stories Total | 1 |
| Type | House |
| Utility Water | Drilled Well |
Parking
| Attached Garage | |
| Oversize | |
| Surfaced |
Land
| Acreage | No |
| Fence Type | Fenced Yard |
| Land Amenities | Recreation Nearby, Shopping |
| Sewer | Septic System |
| Size Depth | 152 Ft ,10 In |
| Size Frontage | 100 Ft |
| Size Irregular | 100 Ft X 152.81 Ft |
| Size Total Text | 100 Ft X 152.81 Ft |
| Zoning Description | Residential |
Rooms
| Level | Type | Length | Width | Dimensions |
|---|---|---|---|---|
| Lower Level | Kitchen | 13'5" x 11'1" | ||
| Lower Level | Family Room | 12'5" x 11'1" | ||
| Lower Level | Bedroom | 11'0" x 11'3" | ||
| Lower Level | Bedroom | 11'1" x 12'2" | ||
| Lower Level | Full Bathroom | 5'1" x 7'6" | ||
| Lower Level | Storage | 15'9" x 7'9" | ||
| Main Level | Kitchen | 16'0" x 11'5" | ||
| Main Level | Living Room | 13'4" x 11'5" | ||
| Main Level | Primary Bedroom | 11'7" x 10'8" | ||
| Main Level | Bedroom | 11'7" x 9'1" | ||
| Main Level | Bedroom | 10'8" x 8'9" | ||
| Main Level | Full Bathroom | 4'9" x 7'7" |
https://www.realtor.ca/real-estate/27673422/17-petty-street-ottawa-merivale-gardens
Interested?
Contact us for more information

Meaghan Kleinsteuber
Salesperson
www.meaghanottawahomes.com/

4 - 1130 Wellington St West
Ottawa, Ontario K1Y 2Z3
(613) 744-5000
(613) 744-5001
suttonottawa.ca
































