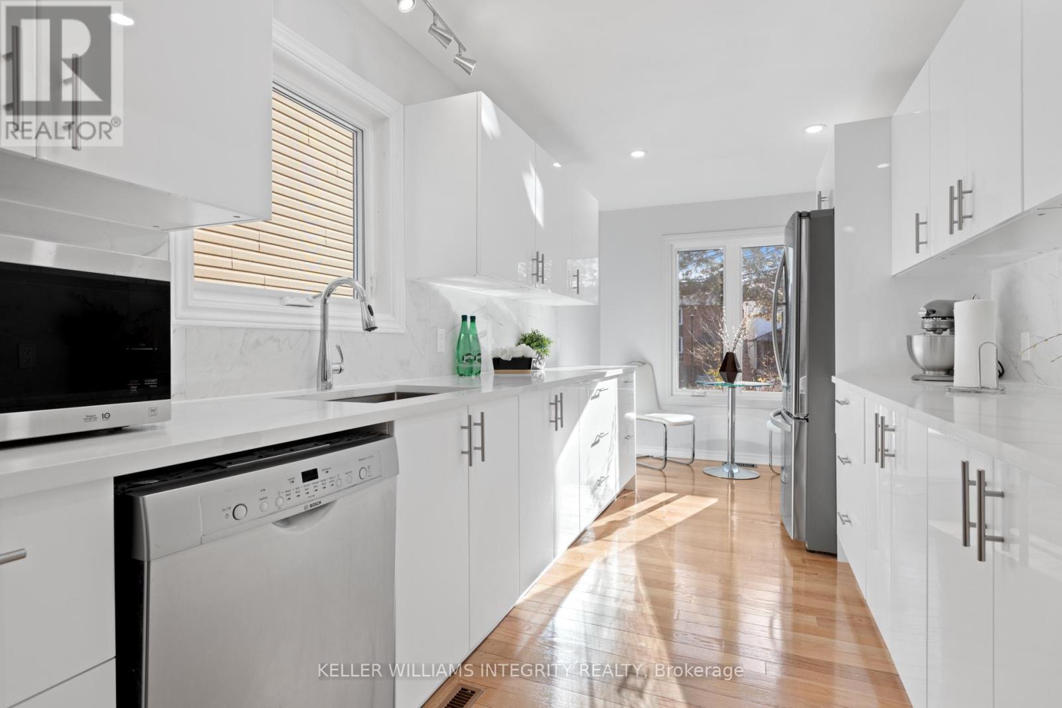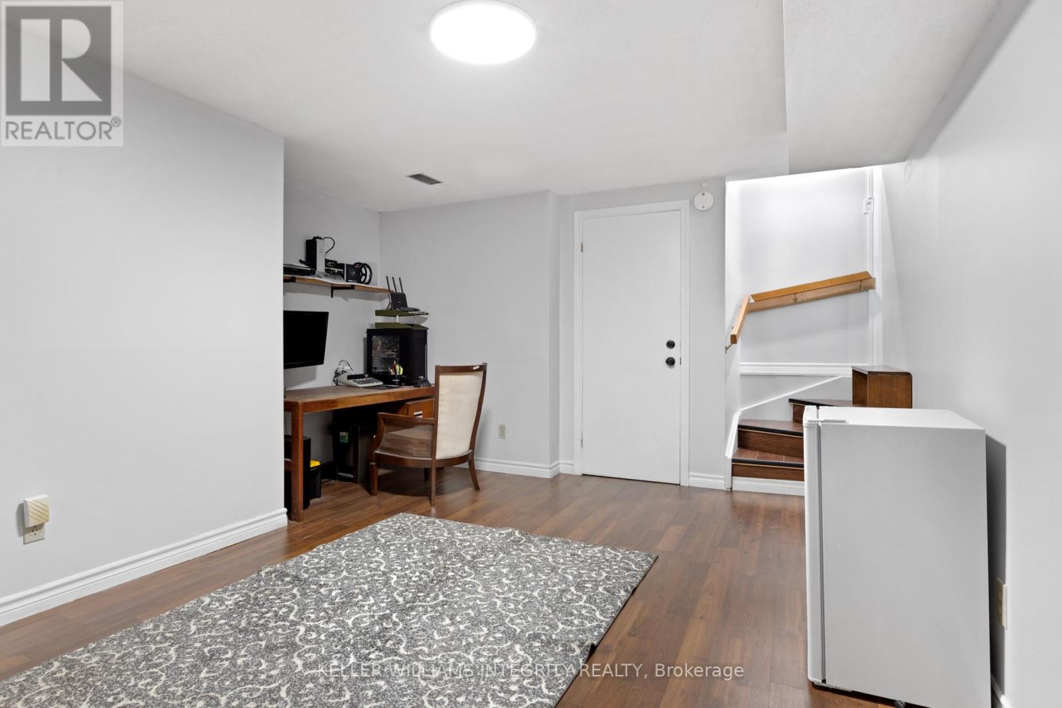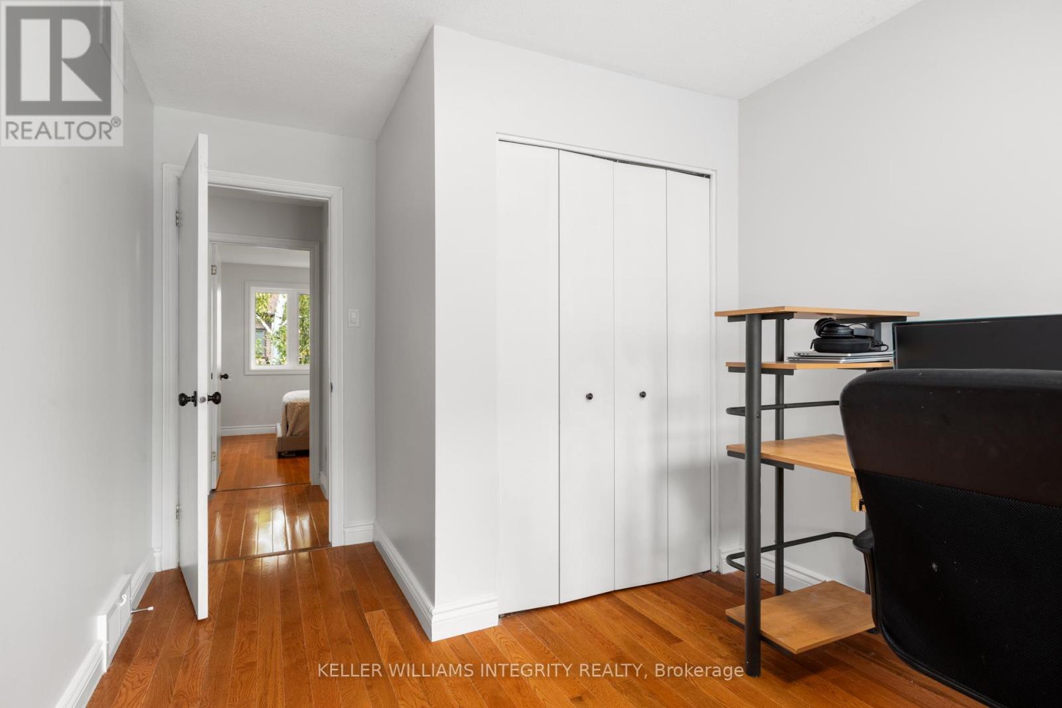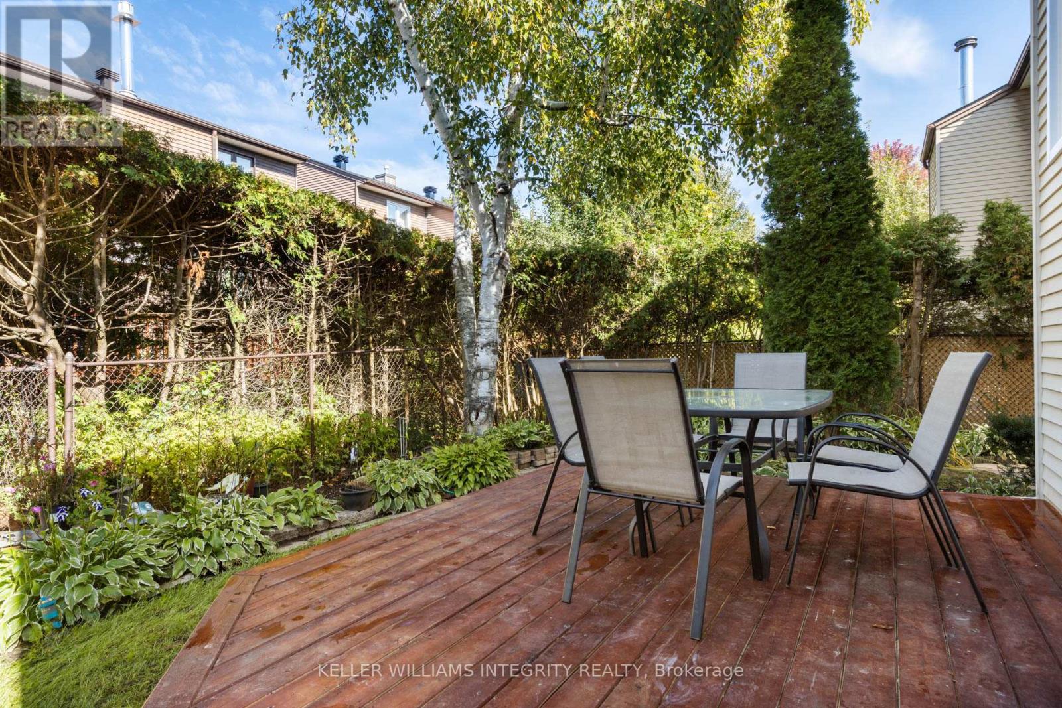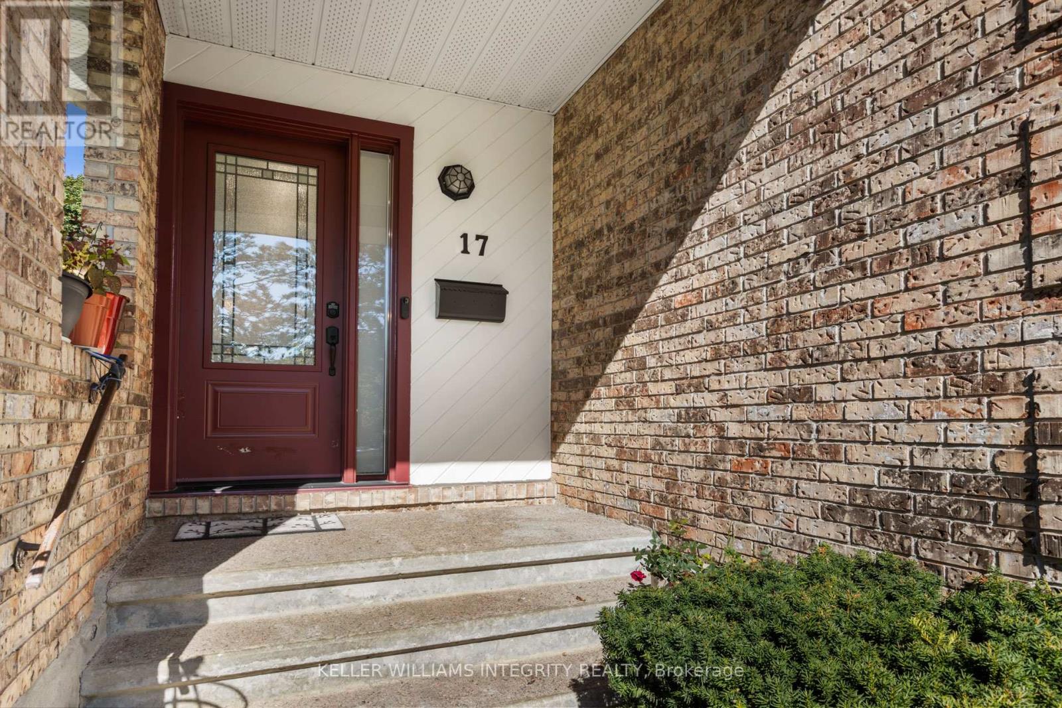17 Welby Court Ottawa, Ontario K1V 0H7
$799,000
**Open House: SAT Nov 30 & SUN Dec 1, 2pm-4pm** Welcome to 17 Welby Court, a fully renovated 3-bed+den, 3-bath home in cul-de-sac with no-through traffic located in highly desirable Hunt Club Woods. Featuring a spacious new kitchen w/ abundant quartz countertops space, cupboard and SS appliances. Upstairs, the loft is bathed in natural light, w/ 20-foot ceilings, and gas fireplace in the living space. Recent upgrades: Roof, Furnace AC, deck (2021) windows and main door (2024), kitchen (2024), 3x modern luxury bathrooms (2024), basement and main floor flooring, and light fixtures all freshly painted throughout. Enjoy private outdoor living in the backyard, with tall cedar tree walls. A double garage and parking for up to 6 vehicles enhance convenience. The luxurious primary bathroom features a freestanding soaker tub, glass shower, new floorings, and double sink vanity w/ anti-fog mirrors. Low-maintenance perennial trees surround the property. The side entrance is perfect for multi generational living., Flooring: Tile, Flooring: Hardwood (id:19720)
Property Details
| MLS® Number | X11621303 |
| Property Type | Single Family |
| Community Name | 4802 - Hunt Club Woods |
| Parking Space Total | 6 |
| Structure | Deck |
Building
| Bathroom Total | 6 |
| Bedrooms Above Ground | 3 |
| Bedrooms Below Ground | 3 |
| Bedrooms Total | 6 |
| Basement Development | Finished |
| Basement Type | Full (finished) |
| Construction Style Attachment | Detached |
| Cooling Type | Central Air Conditioning |
| Exterior Finish | Brick, Concrete |
| Fireplace Present | Yes |
| Foundation Type | Concrete |
| Half Bath Total | 1 |
| Heating Fuel | Natural Gas |
| Heating Type | Forced Air |
| Stories Total | 2 |
| Type | House |
| Utility Water | Municipal Water |
Parking
| Attached Garage | |
| Inside Entry |
Land
| Acreage | No |
| Landscape Features | Landscaped |
| Sewer | Sanitary Sewer |
| Size Depth | 80 Ft ,6 In |
| Size Frontage | 38 Ft ,3 In |
| Size Irregular | 38.28 X 80.51 Ft |
| Size Total Text | 38.28 X 80.51 Ft |
https://www.realtor.ca/real-estate/27697588/17-welby-court-ottawa-4802-hunt-club-woods
Interested?
Contact us for more information

Kiana Darvish-Mansoori
Salesperson

2148 Carling Ave., Units 5 & 6
Ottawa, Ontario K2A 1H1
(613) 829-1818

David Wen
Salesperson
2148 Carling Ave Unit 5
Ottawa, Ontario K2A 1H1
(613) 829-1818
www.kwintegrity.ca/










