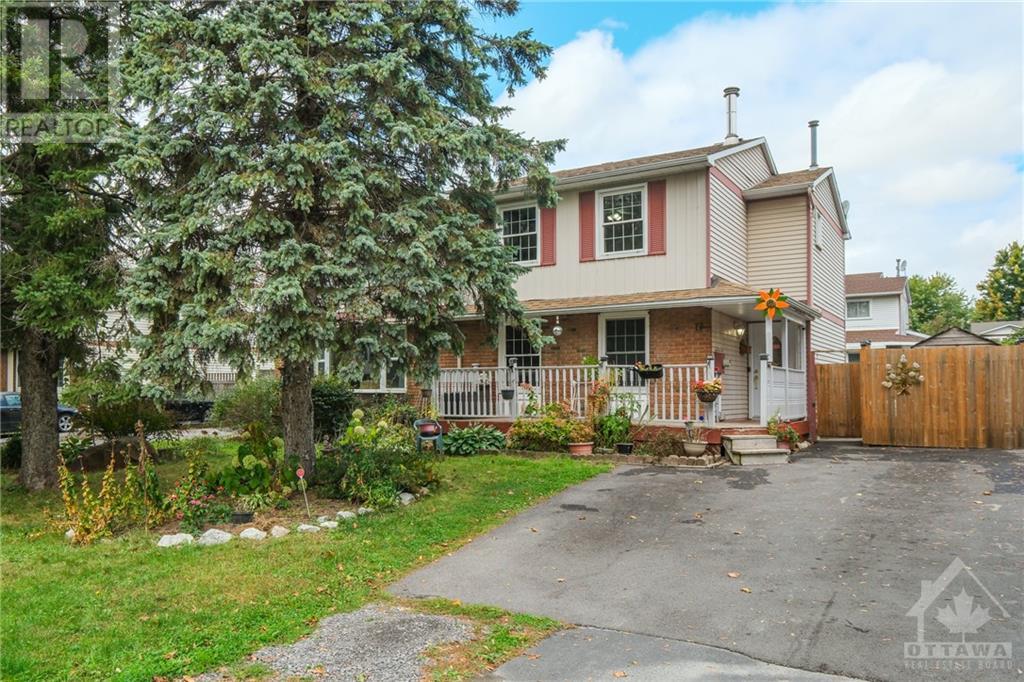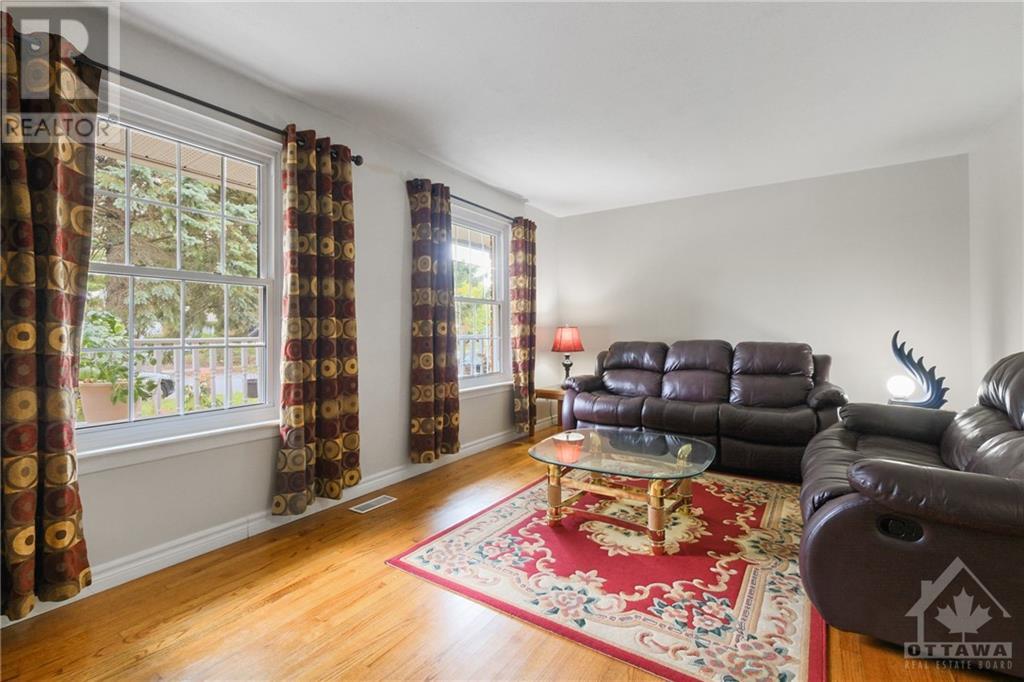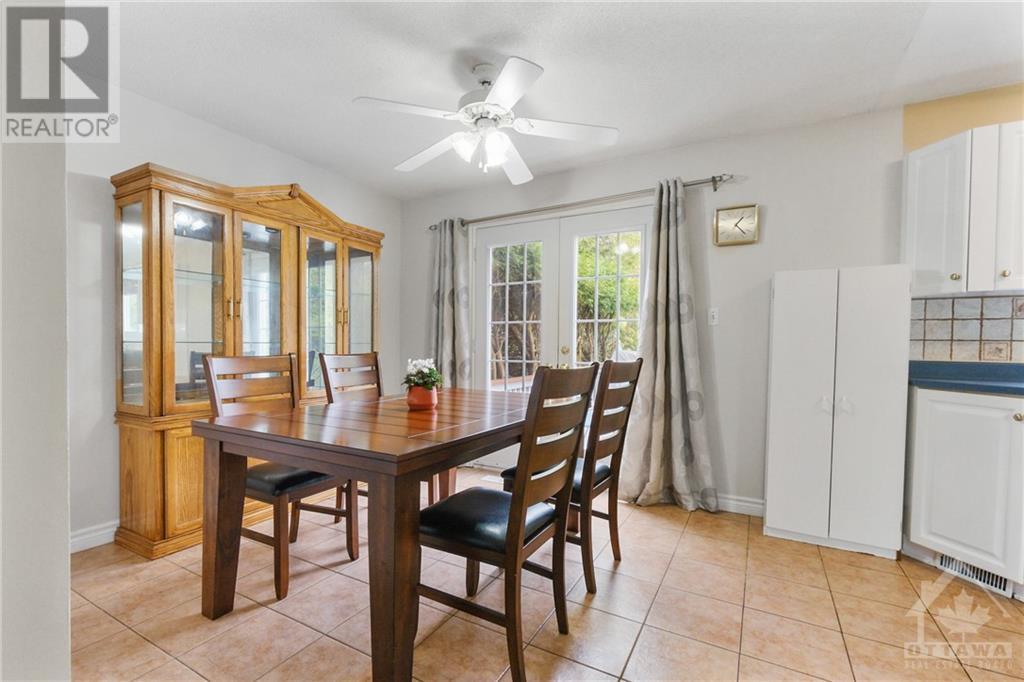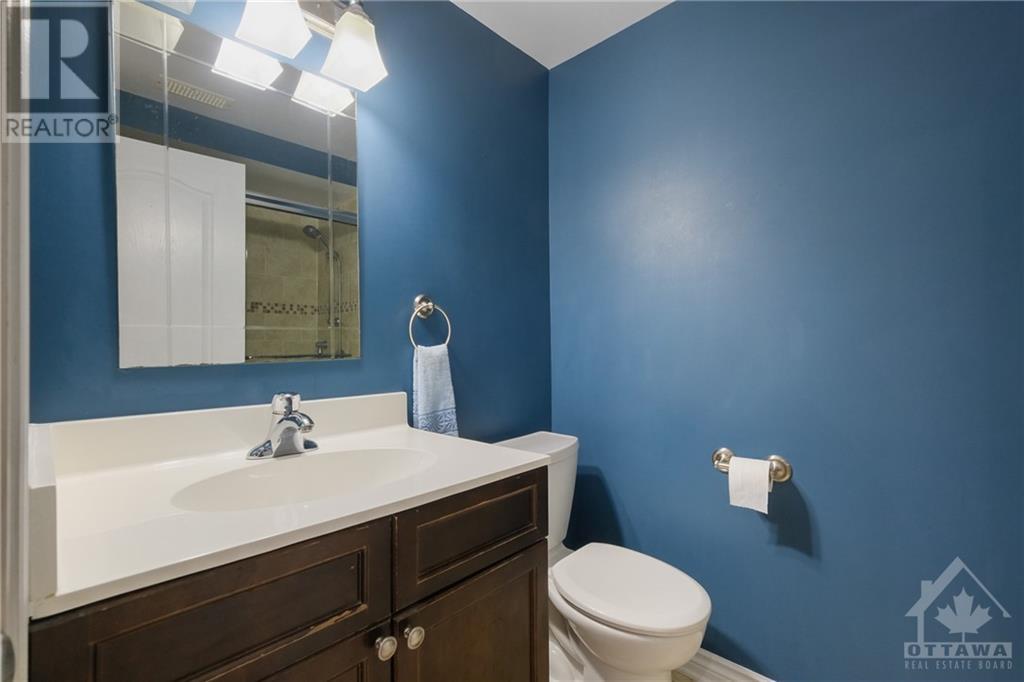17 Winchester Drive Ottawa, Ontario K2L 2C8
$559,900
This spacious 3-bedroom semi-detached home is a fantastic ownership opportunity in a quiet, centrally located Kanata community. Features a large eat-in kitchen w/ plenty of counter & cabinet space; separate dining area; living room w/ large windows; 2 full baths, incl. one in the basement - ideal for guests & teens; lower level family room, laundry & additional storage. Solid surface flooring throughout. Nestled on a ~100ft-deep fenced & private lot w/ a lovely inground pool! Driveway parking for 4 cars. Excellent location, minutes to all needs & wants, including schools, parks, shopping, dining & transit. A short walk to various excellent schools, Glen Cairn Community Centre, tennis courts, & a public library location. Glen Cairn is a quiet & friendly community minutes to lush greenspace & walking/bike trails. Ideal for families, first-time buyers, investors & those downsizing from a larger property. Roof: 2011; Furnace: 2009; windows & front deck: 2005. WHY RENT WHEN YOU CAN OWN? (id:19720)
Property Details
| MLS® Number | 1419190 |
| Property Type | Single Family |
| Neigbourhood | Glen Cairn |
| Amenities Near By | Public Transit, Recreation Nearby, Shopping |
| Community Features | Family Oriented |
| Parking Space Total | 3 |
| Pool Type | Inground Pool |
Building
| Bathroom Total | 2 |
| Bedrooms Above Ground | 3 |
| Bedrooms Total | 3 |
| Appliances | Refrigerator, Dishwasher, Dryer, Hood Fan, Stove, Washer |
| Basement Development | Finished |
| Basement Type | Full (finished) |
| Constructed Date | 1978 |
| Construction Style Attachment | Semi-detached |
| Cooling Type | Central Air Conditioning |
| Exterior Finish | Brick, Siding |
| Flooring Type | Hardwood, Laminate, Ceramic |
| Foundation Type | Poured Concrete |
| Heating Fuel | Natural Gas |
| Heating Type | Forced Air |
| Stories Total | 2 |
| Type | House |
| Utility Water | Municipal Water |
Parking
| Surfaced |
Land
| Acreage | No |
| Fence Type | Fenced Yard |
| Land Amenities | Public Transit, Recreation Nearby, Shopping |
| Landscape Features | Landscaped |
| Sewer | Municipal Sewage System |
| Size Depth | 99 Ft ,11 In |
| Size Frontage | 31 Ft ,1 In |
| Size Irregular | 31.07 Ft X 99.89 Ft (irregular Lot) |
| Size Total Text | 31.07 Ft X 99.89 Ft (irregular Lot) |
| Zoning Description | R2c |
Rooms
| Level | Type | Length | Width | Dimensions |
|---|---|---|---|---|
| Second Level | Primary Bedroom | 15'6" x 12'0" | ||
| Second Level | Bedroom | 10'0" x 10'1" | ||
| Second Level | Bedroom | 10'1" x 9'4" | ||
| Second Level | Full Bathroom | 8'0" x 6'0" | ||
| Basement | Family Room | 16'9" x 11'7" | ||
| Basement | 3pc Bathroom | 7'6" x 5'0" | ||
| Basement | Laundry Room | 12'0" x 9'5" | ||
| Main Level | Kitchen | 9'1" x 10'0" | ||
| Main Level | Dining Room | 11'8" x 9'9" | ||
| Main Level | Living Room | 17'8" x 11'8" |
https://www.realtor.ca/real-estate/27615073/17-winchester-drive-ottawa-glen-cairn
Interested?
Contact us for more information

Dwayne Duplessis
Salesperson
www.duplessisgroup.com/

1090 Ambleside Drive
Ottawa, Ontario K2B 8G7
(613) 596-4133
(613) 596-5905
www.coldwellbankersarazen.com/

Vanessa Duplessis
Broker
www.duplessisgroup.com/

1090 Ambleside Drive
Ottawa, Ontario K2B 8G7
(613) 596-4133
(613) 596-5905
www.coldwellbankersarazen.com/

































