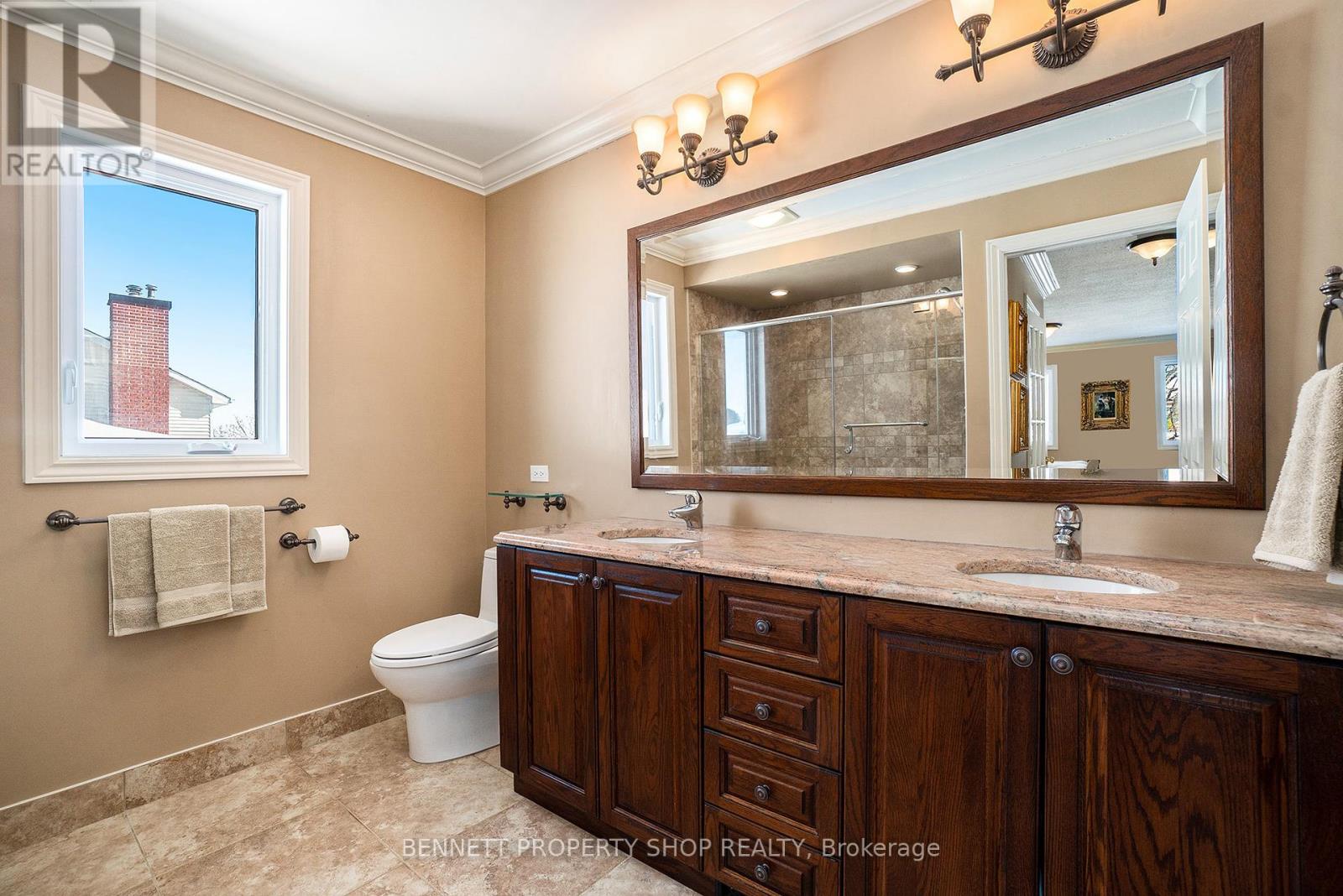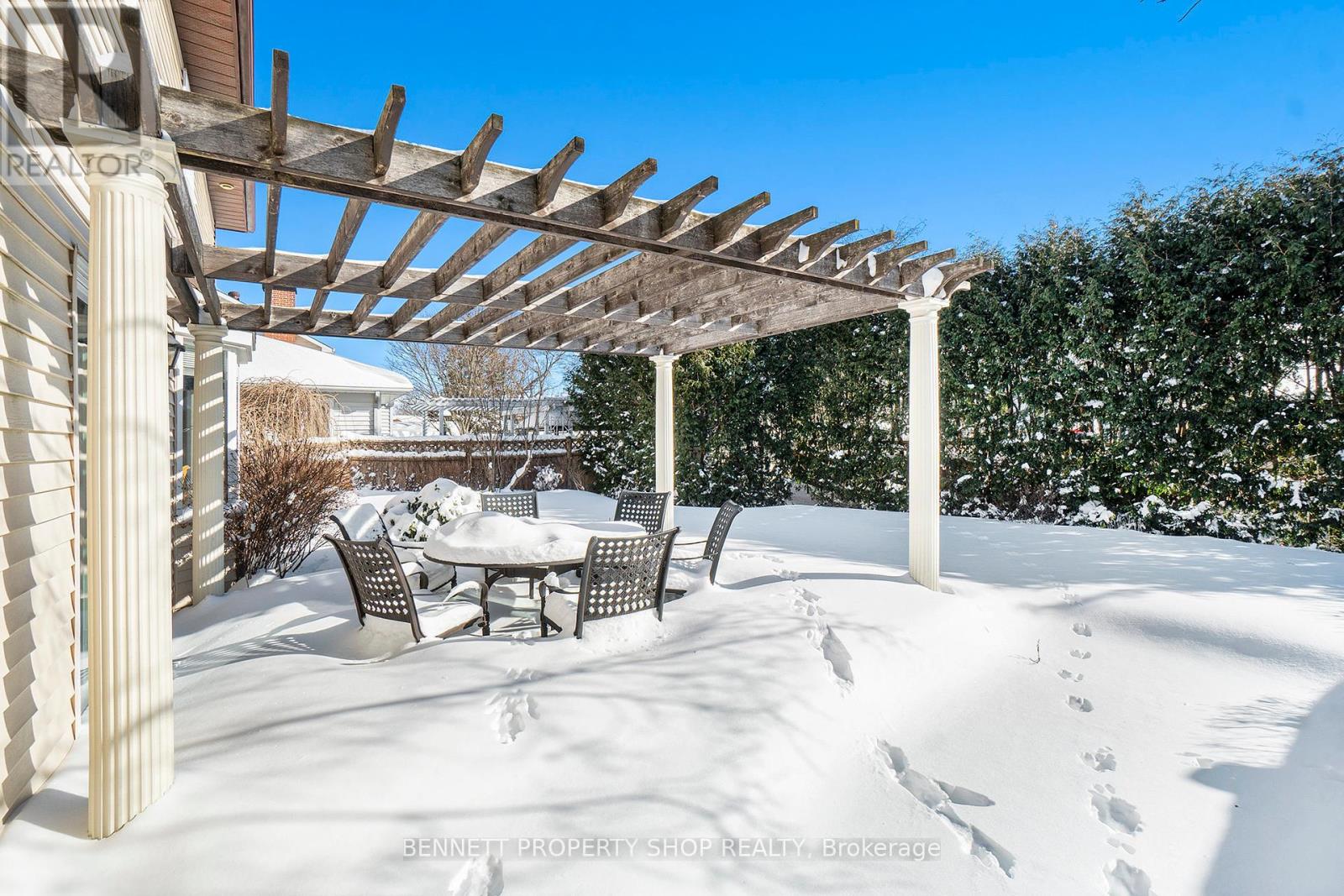1701 Caminiti Crescent Ottawa, Ontario K4A 1L7
$819,900
Spacious & Stylish 4+1 Bedroom Home in Desirable Orleans! This beautifully maintained 4+1 bedroom, 4-bathroom home is situated in the heart of Orleans, just minutes from top-rated schools, parks, a recreation centre, medical centres, transit, shopping, and fantastic restaurants. Step up the elegant flagstone walkway and through the oak French doors into a welcoming foyer that sets the tone for this stunning home. The bright and airy open-concept living and dining area is perfect for entertaining, while the spacious kitchen with an eat-in area overlooks a cozy sunken family room with a fireplace, creating the ultimate gathering space. Upstairs, the primary suite is a true retreat, featuring a walk-in closet and a luxurious 4-piece ensuite. Three additional generously sized bedrooms provide ample space for family, guests, or a home office. The finished basement offers even more living space, including a versatile rec room and a potential fifth bedroom with a full ensuite bathroom ideal for extended family or a dedicated home gym. Outside, the beautifully landscaped yard features a pergola-covered patio, perfect for relaxing or hosting summer gatherings. The double-car heated and cooled garage, complete with epoxy flooring, provides ample parking and storage. Don't miss this incredible opportunity - contact us today for a private showing! (id:19720)
Property Details
| MLS® Number | X11980162 |
| Property Type | Single Family |
| Community Name | 1105 - Fallingbrook/Pineridge |
| Parking Space Total | 4 |
Building
| Bathroom Total | 4 |
| Bedrooms Above Ground | 4 |
| Bedrooms Total | 4 |
| Appliances | Dishwasher, Dryer, Stove, Washer, Refrigerator |
| Basement Development | Finished |
| Basement Type | N/a (finished) |
| Construction Style Attachment | Detached |
| Cooling Type | Central Air Conditioning |
| Exterior Finish | Brick Facing, Vinyl Siding |
| Fireplace Present | Yes |
| Foundation Type | Poured Concrete |
| Half Bath Total | 1 |
| Heating Fuel | Natural Gas |
| Heating Type | Forced Air |
| Stories Total | 2 |
| Type | House |
| Utility Water | Municipal Water |
Parking
| Garage |
Land
| Acreage | No |
| Sewer | Sanitary Sewer |
| Size Depth | 100 Ft ,11 In |
| Size Frontage | 52 Ft ,2 In |
| Size Irregular | 52.17 X 100.99 Ft |
| Size Total Text | 52.17 X 100.99 Ft |
Rooms
| Level | Type | Length | Width | Dimensions |
|---|---|---|---|---|
| Second Level | Bedroom 3 | 3.25 m | 2.69 m | 3.25 m x 2.69 m |
| Second Level | Bedroom 4 | 3.24 m | 2.59 m | 3.24 m x 2.59 m |
| Second Level | Bathroom | 2.64 m | 1.53 m | 2.64 m x 1.53 m |
| Second Level | Primary Bedroom | 4.37 m | 7.21 m | 4.37 m x 7.21 m |
| Second Level | Bathroom | 2.6 m | 2.29 m | 2.6 m x 2.29 m |
| Second Level | Bedroom 2 | 3.55 m | 2.81 m | 3.55 m x 2.81 m |
| Lower Level | Recreational, Games Room | 6.11 m | 7.04 m | 6.11 m x 7.04 m |
| Lower Level | Other | 3.26 m | 3.3 m | 3.26 m x 3.3 m |
| Lower Level | Bathroom | 2.07 m | 2.75 m | 2.07 m x 2.75 m |
| Lower Level | Utility Room | 5.69 m | 5.52 m | 5.69 m x 5.52 m |
| Main Level | Foyer | 2.3 m | 1.47 m | 2.3 m x 1.47 m |
| Main Level | Living Room | 3.26 m | 4.49 m | 3.26 m x 4.49 m |
| Main Level | Dining Room | 3.27 m | 2.71 m | 3.27 m x 2.71 m |
| Main Level | Kitchen | 3.36 m | 2.6 m | 3.36 m x 2.6 m |
| Main Level | Eating Area | 2.08 m | 2.6 m | 2.08 m x 2.6 m |
| Main Level | Family Room | 4.71 m | 3.56 m | 4.71 m x 3.56 m |
https://www.realtor.ca/real-estate/27933371/1701-caminiti-crescent-ottawa-1105-fallingbrookpineridge
Contact Us
Contact us for more information

Marnie Bennett
Broker
www.bennettpros.com/
www.facebook.com/BennettPropertyShop/
twitter.com/Bennettpros
www.linkedin.com/company/bennett-real-estate-professionals/
1194 Carp Rd
Ottawa, Ontario K2S 1B9
(613) 233-8606
(613) 383-0388
Taylor Bennett
Salesperson
www.bennettpros.com/
1194 Carp Rd
Ottawa, Ontario K2S 1B9
(613) 233-8606
(613) 383-0388

































