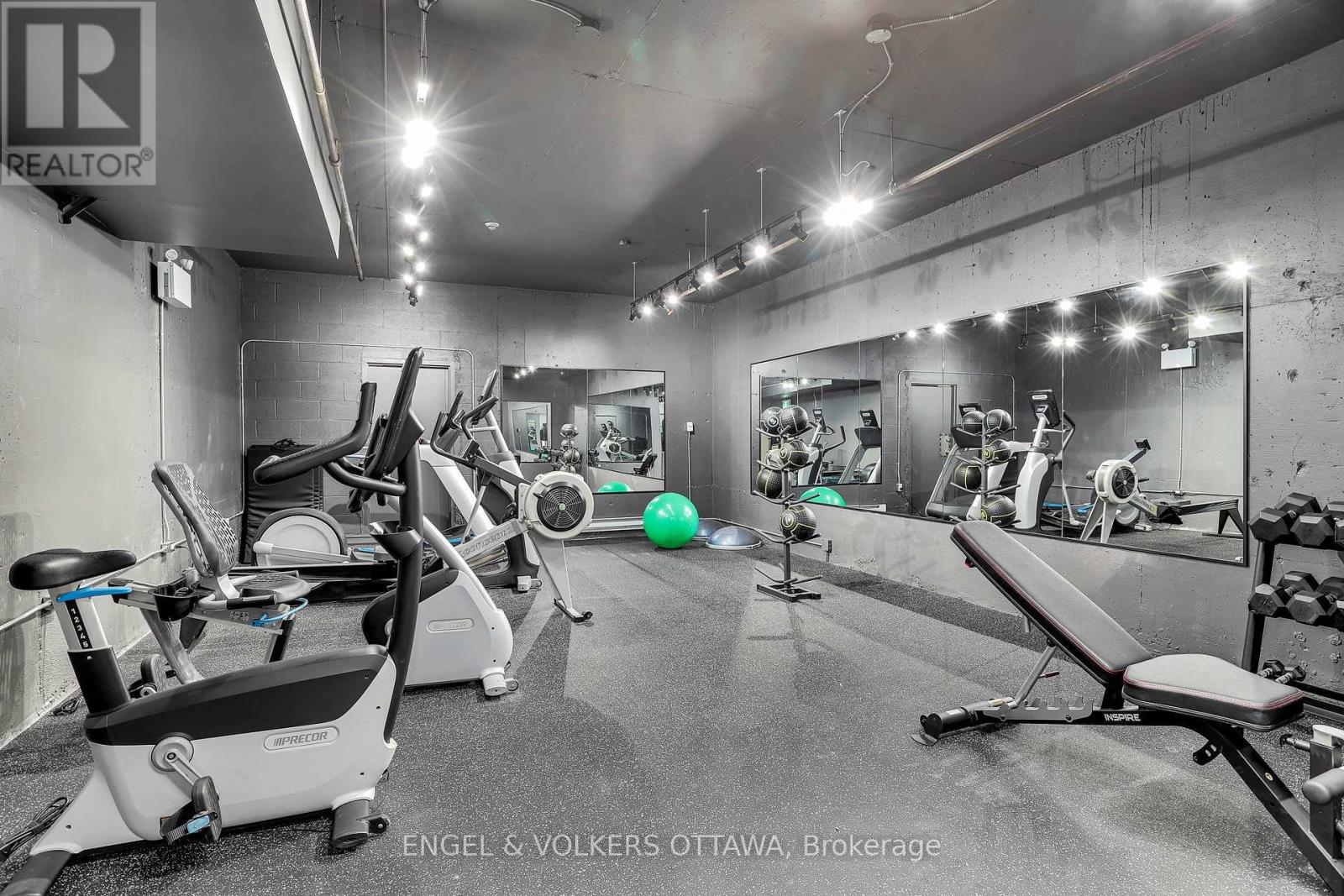1703 - 2935 Richmond Road Ottawa, Ontario K2B 8C9
$1,895 Monthly
Experience modern living in the beautifully updated Aspen Towers, offering thoughtfully designed 1-bedroom suites in a prime location near Bayshore Mall, Britannia Beach, and with quick access to Highway 417. Perfect for professionals, couples, or downsizers, these suites combine contemporary style with everyday convenience. Each 1-bedroom unit has been fully renovated and features a bright, open-concept layout with a modern kitchen that flows seamlessly into the living space. Enjoy brand new full sized stainless steel appliances, luxury vinyl plank flooring throughout, and fresh paint for a clean, stylish finish. The generously sized bedroom offers plenty of room for a queen or king bed, and there's ample closet space throughout for comfortable storage. An oversized private balcony extends your living space outdoors, ideal for relaxing or entertaining. The building features a well-equipped fitness centre, a modern and secure lobby, with a controlled-access entrance for peace of mind. Underground parking is available, and residents have access to a large, clean shared laundry room with plenty of machines. Book your showing today! (id:19720)
Property Details
| MLS® Number | X12100148 |
| Property Type | Single Family |
| Community Name | 6201 - Britannia Heights |
| Amenities Near By | Beach, Public Transit |
| Community Features | Pet Restrictions, School Bus |
| Features | Balcony, Carpet Free, Laundry- Coin Operated |
| Structure | Deck |
| View Type | View Of Water |
Building
| Bathroom Total | 1 |
| Bedrooms Above Ground | 1 |
| Bedrooms Total | 1 |
| Amenities | Exercise Centre |
| Appliances | Dishwasher, Microwave, Stove, Refrigerator |
| Cooling Type | Central Air Conditioning |
| Exterior Finish | Brick |
| Fire Protection | Controlled Entry |
| Heating Fuel | Natural Gas |
| Heating Type | Forced Air |
| Type | Apartment |
Parking
| Underground | |
| Garage |
Land
| Acreage | No |
| Land Amenities | Beach, Public Transit |
| Landscape Features | Landscaped |
Rooms
| Level | Type | Length | Width | Dimensions |
|---|---|---|---|---|
| Main Level | Kitchen | 4.74 m | 2.5 m | 4.74 m x 2.5 m |
| Main Level | Living Room | 3.54 m | 4.35 m | 3.54 m x 4.35 m |
| Main Level | Bedroom | 2.51 m | 4.6 m | 2.51 m x 4.6 m |
| Main Level | Bathroom | 1.31 m | 1.83 m | 1.31 m x 1.83 m |
https://www.realtor.ca/real-estate/28206631/1703-2935-richmond-road-ottawa-6201-britannia-heights
Contact Us
Contact us for more information
Lisa Mcclain
Salesperson
292 Somerset Street West
Ottawa, Ontario K2P 0J6
(613) 422-8688
(613) 422-6200
























