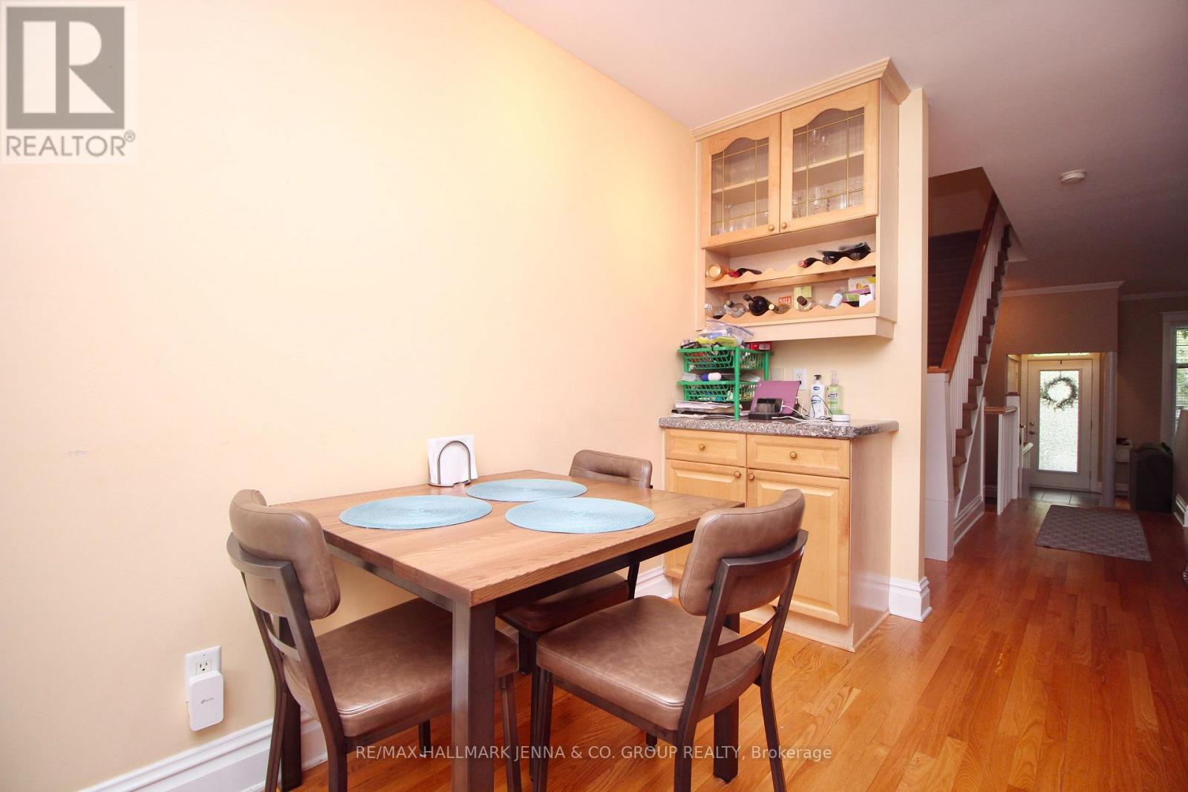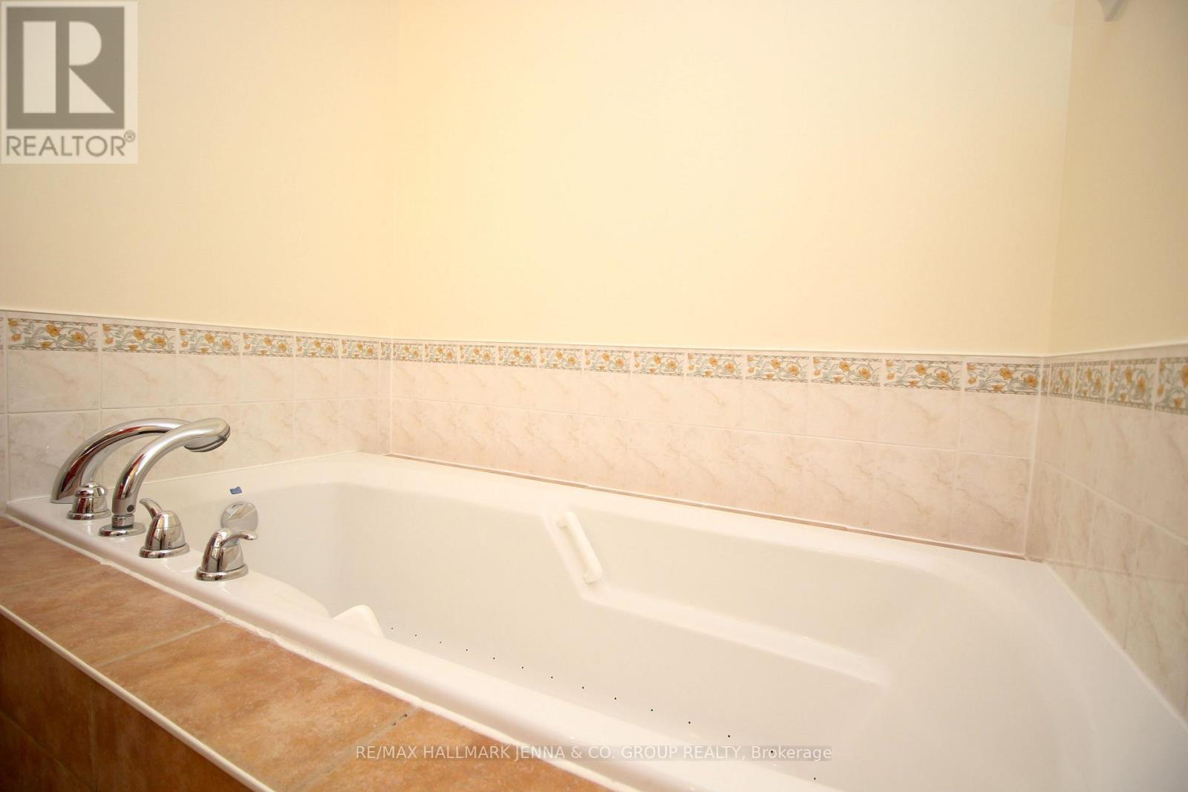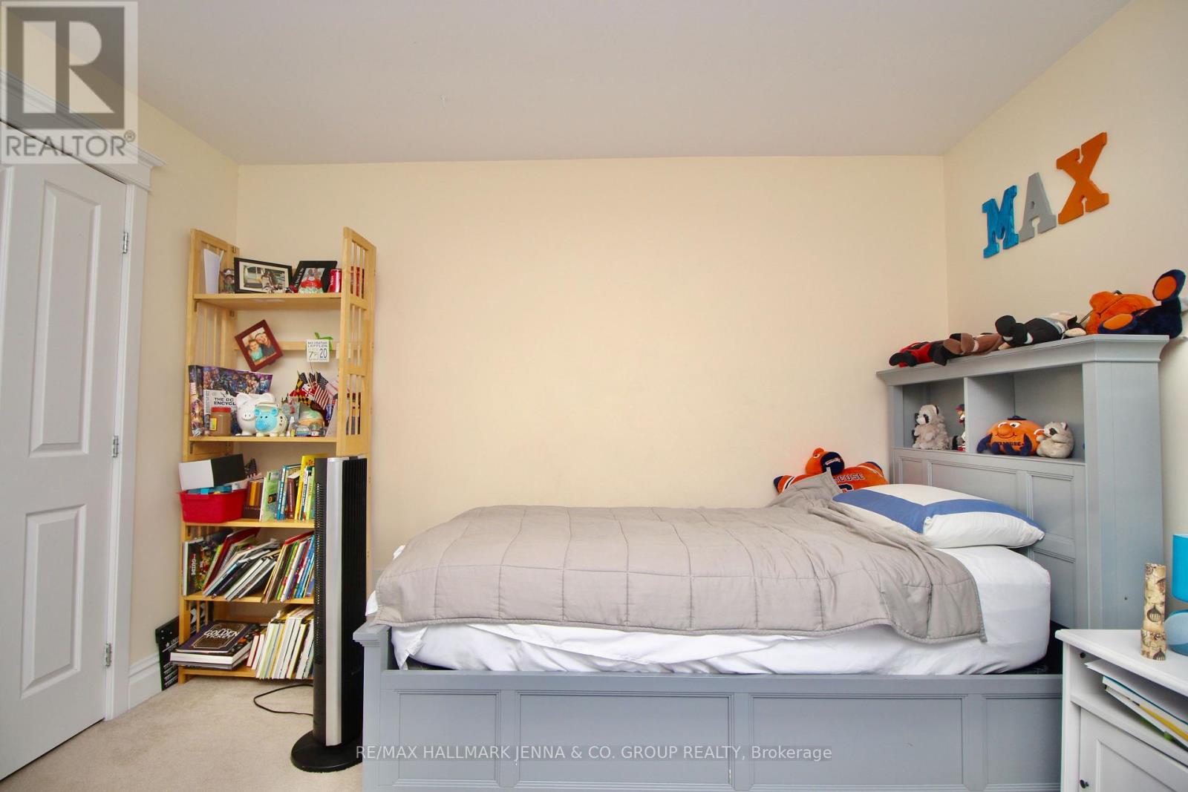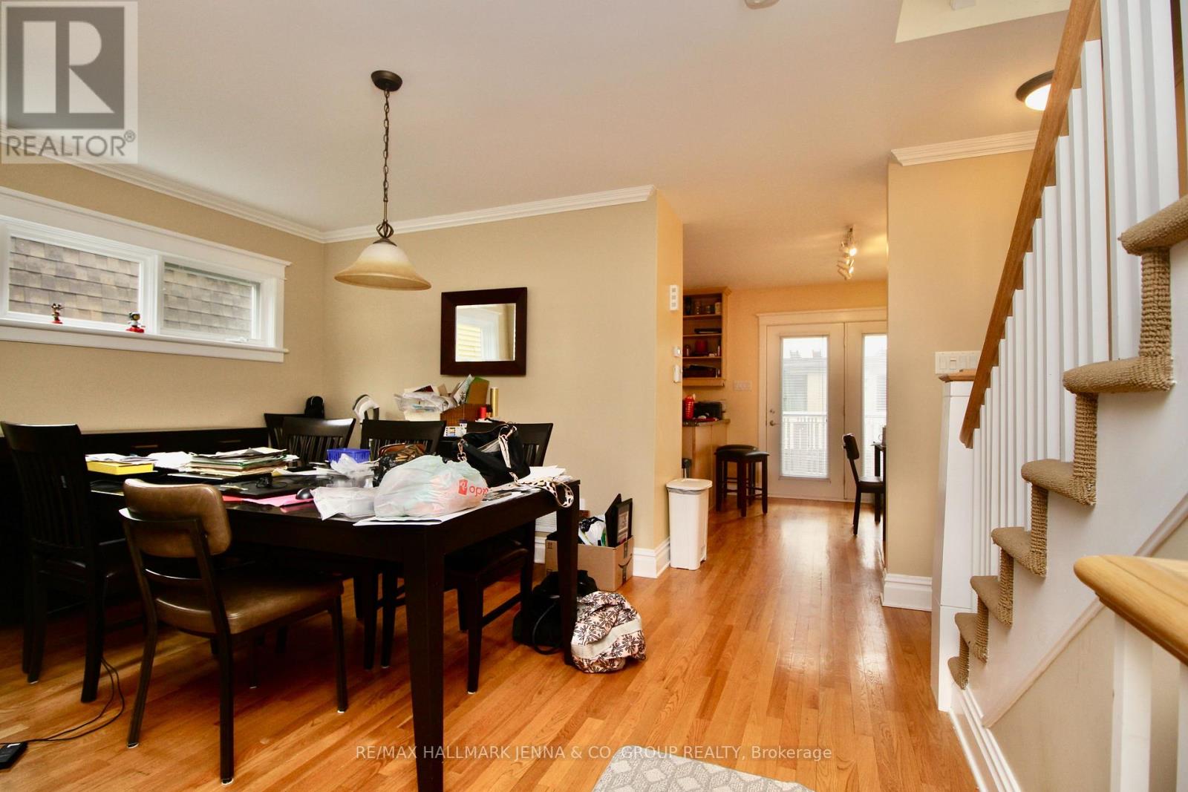172 Crichton Street Ottawa, Ontario K1M 1W2
$4,200 Monthly
This charming end unit was built in 2002 in the amazing location of New Edinburgh. You cannot beat being walking distance to Stanley Park, Rideau River, and Green Island where you can watch the stunning site of the Rideau River falling into the Ottawa River. Grand entrance with beautiful stone pillars, and a large front porch perfect for watching morning sunrise with a coffee. 3 good sized bedrooms and 3 full bathrooms perfect for an entire family. The grand master suite is built to impress with his and hers closets and a large 5-piece ensuite. The kitchen has amazing wood cabinetry topped with gorgeous granite counter tops. Stunning stonework and big wooden mantel surrounding the gas fireplace in the living room. Separate dining room with great space to fit an oversized table. The main floor has hardwood flooring throughout. The fully finished basement has 3-piece bathroom, and extra family room. Bonus to this house there is a double car garage for both your vehicles and some extra storage. Appliances included: Fridge, Stove/Oven, Range hood, Dishwasher, Washer, Dryer. (id:19720)
Property Details
| MLS® Number | X12057931 |
| Property Type | Single Family |
| Community Name | 3301 - New Edinburgh |
| Parking Space Total | 2 |
Building
| Bathroom Total | 3 |
| Bedrooms Above Ground | 3 |
| Bedrooms Total | 3 |
| Appliances | Dishwasher, Dryer, Hood Fan, Stove, Washer, Refrigerator |
| Basement Development | Finished |
| Basement Type | N/a (finished) |
| Construction Style Attachment | Attached |
| Cooling Type | Central Air Conditioning |
| Exterior Finish | Stucco, Stone |
| Fireplace Present | Yes |
| Foundation Type | Unknown |
| Heating Fuel | Natural Gas |
| Heating Type | Forced Air |
| Stories Total | 3 |
| Type | Row / Townhouse |
| Utility Water | Municipal Water |
Parking
| Attached Garage | |
| Garage |
Land
| Acreage | No |
| Sewer | Sanitary Sewer |
| Size Depth | 79 Ft ,9 In |
| Size Frontage | 23 Ft ,8 In |
| Size Irregular | 23.74 X 79.82 Ft |
| Size Total Text | 23.74 X 79.82 Ft |
Rooms
| Level | Type | Length | Width | Dimensions |
|---|---|---|---|---|
| Second Level | Primary Bedroom | 5.23 m | 4.87 m | 5.23 m x 4.87 m |
| Second Level | Bedroom | 4.64 m | 3.96 m | 4.64 m x 3.96 m |
| Second Level | Bedroom 2 | 4.06 m | 3.37 m | 4.06 m x 3.37 m |
| Lower Level | Den | 3.65 m | 3.4 m | 3.65 m x 3.4 m |
| Main Level | Dining Room | 3.65 m | 3.22 m | 3.65 m x 3.22 m |
| Main Level | Living Room | 5.1 m | 3.65 m | 5.1 m x 3.65 m |
| Main Level | Kitchen | 3.32 m | 2.89 m | 3.32 m x 2.89 m |
https://www.realtor.ca/real-estate/28110978/172-crichton-street-ottawa-3301-new-edinburgh
Contact Us
Contact us for more information
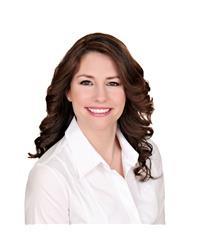
Jenna Swinwood
Broker of Record
www.jennaandco.com/
700 Eagleson Rd, Unit 105-110
Kanata, Ontario K2M 2G9
(613) 596-4300
(613) 596-4495

















