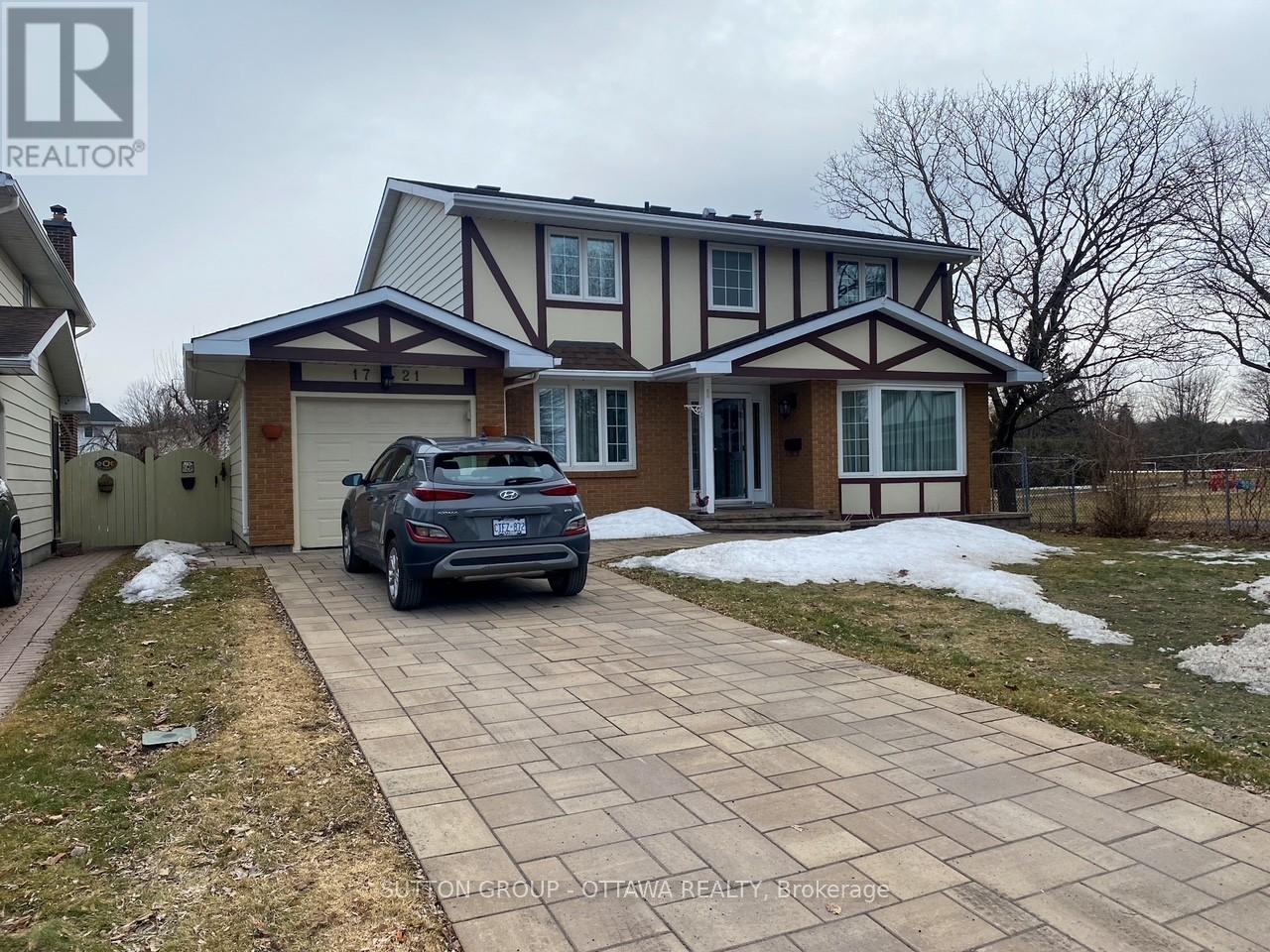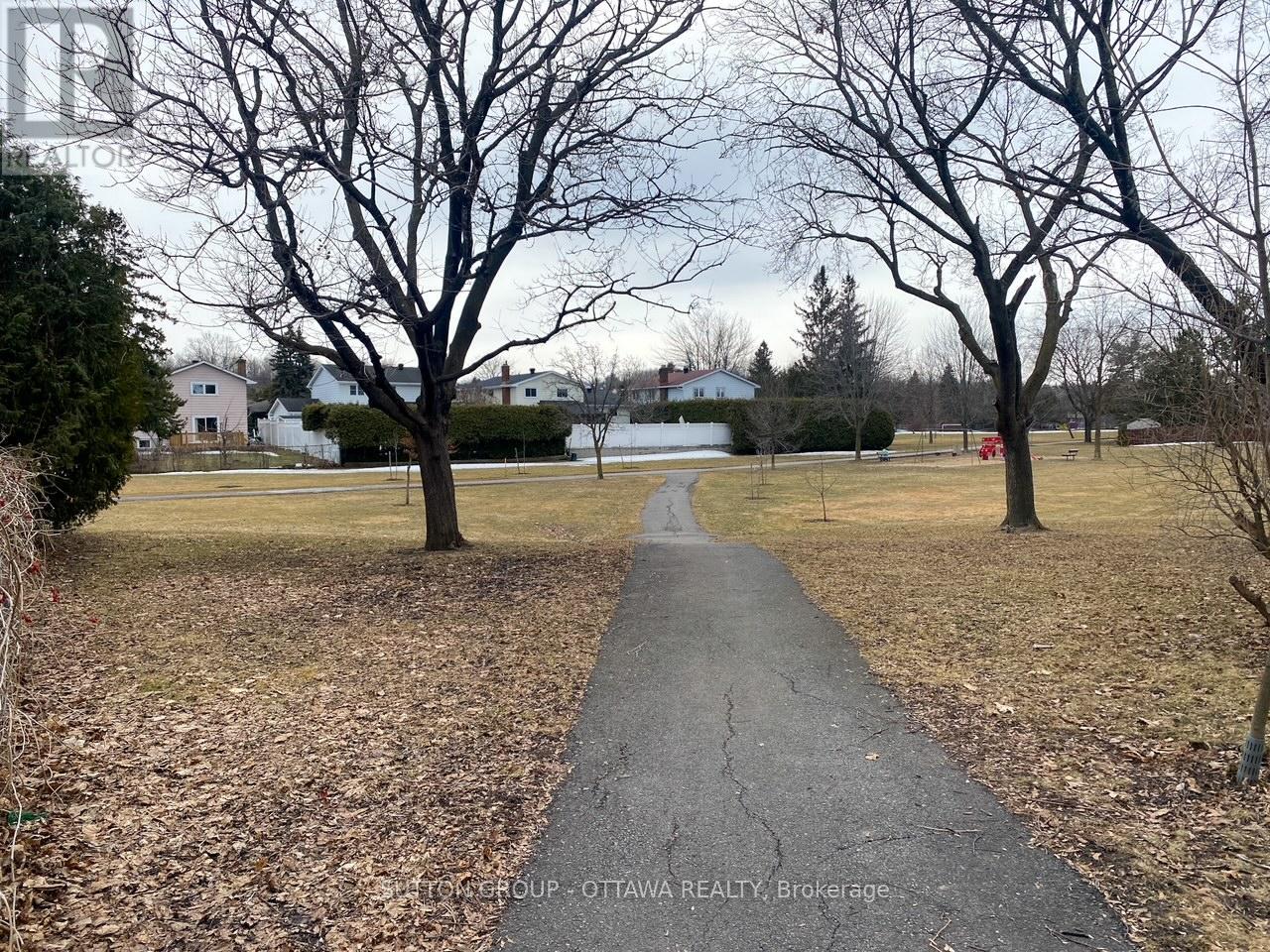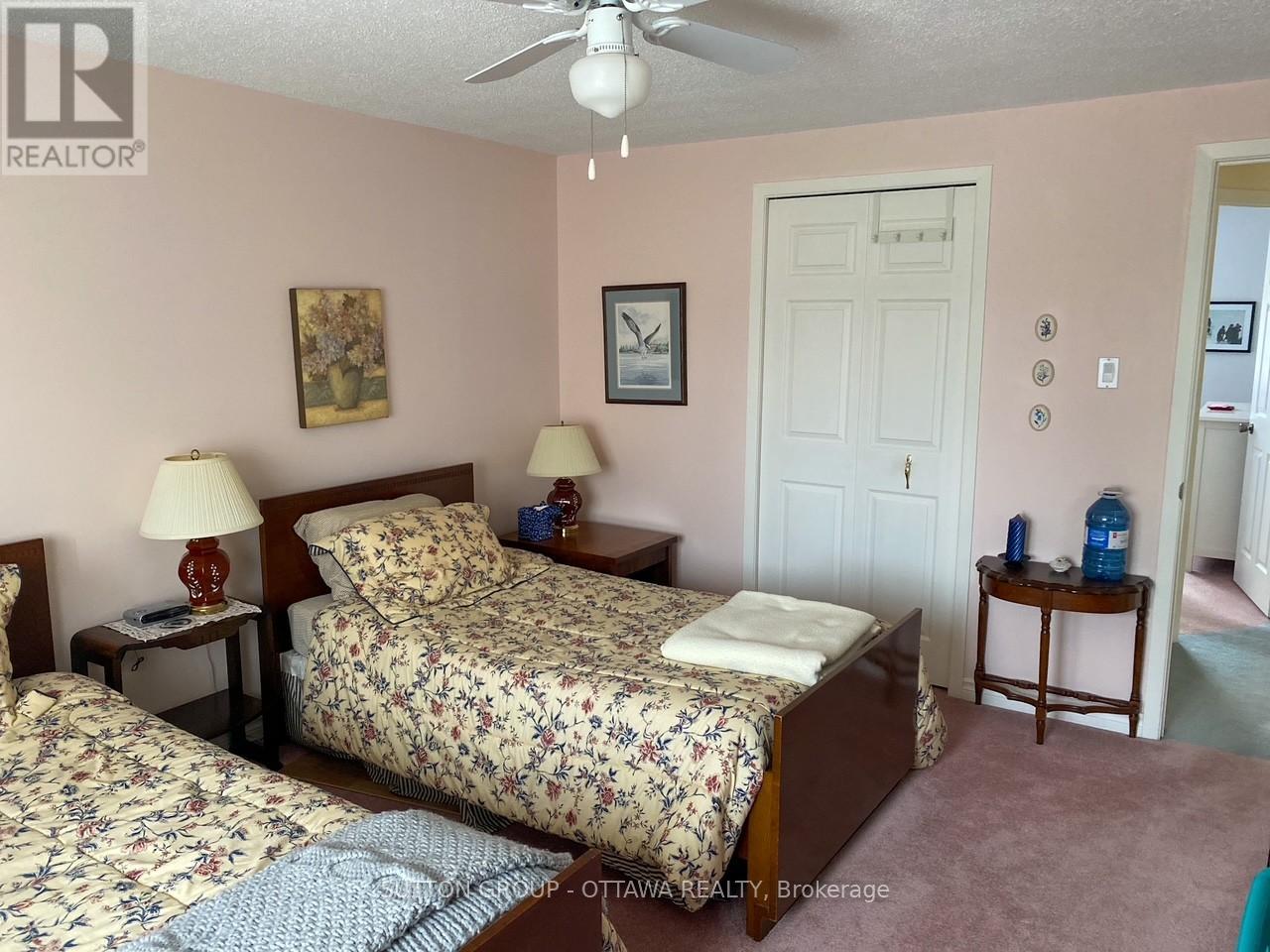1721 Fieldstone Crescent Ottawa, Ontario K1C 1R6
$749,900
A rare find! Nestled on a quiet corner with surrounding Parkland, and Pride of Ownership throughout! 4 Bedrooms, lots of growing space, with 3 Bathrooms. Look out through the patio door at a lovely deck (with an awning) at the quiet, enclosed back yard, with the N/Gas fireplace glowing behind you. A separate formal Livingroom and Diningroom with large, architectural Bay type windows. Hardwood floor is glued 'Pergo' hardwood. Don't miss that convenient kitchen with a great backyard view while using the sink. Adjacent find a 2-pce Bathroom, Mud/Storage Room, and side door to the Garage back door , and paver backyard patio. The second floor features those 4 large bedrooms, with an Ensuite 3-pce Bathroom, and a 4-pce Bathroom. Into the Basement and you'll find a spacious L-shaped Recreation Room, Furnace room, and a professional set-up carpentry Workshop---a gold mine for hobbyists. Schools, shopping, Bob MacQuarrie Recreation Centre, bus and Highway, all close! Shingles and roof changed ('15) for $14k. Notice the beautiful laneway pavers, at the front and side of house, recently done for $24k. Windows have also been changed. These don't come along often-Don't miss it! (id:19720)
Property Details
| MLS® Number | X12050767 |
| Property Type | Single Family |
| Community Name | 2006 - Convent Glen South |
| Amenities Near By | Park |
| Equipment Type | Water Heater - Gas |
| Features | Irregular Lot Size, Level |
| Parking Space Total | 4 |
| Rental Equipment Type | Water Heater - Gas |
| Structure | Shed |
Building
| Bathroom Total | 3 |
| Bedrooms Above Ground | 4 |
| Bedrooms Total | 4 |
| Amenities | Fireplace(s) |
| Appliances | Garage Door Opener Remote(s), Central Vacuum, Water Meter, Dishwasher, Dryer, Freezer, Garage Door Opener, Hood Fan, Stove, Washer, Window Coverings, Refrigerator |
| Basement Development | Unfinished |
| Basement Type | N/a (unfinished) |
| Construction Style Attachment | Detached |
| Cooling Type | Central Air Conditioning |
| Exterior Finish | Brick, Vinyl Siding |
| Fire Protection | Alarm System, Smoke Detectors |
| Fireplace Present | Yes |
| Fireplace Total | 1 |
| Flooring Type | Wood |
| Foundation Type | Poured Concrete |
| Half Bath Total | 1 |
| Heating Fuel | Natural Gas |
| Heating Type | Forced Air |
| Stories Total | 2 |
| Type | House |
| Utility Water | Municipal Water |
Parking
| Attached Garage | |
| Garage |
Land
| Acreage | No |
| Fence Type | Fenced Yard |
| Land Amenities | Park |
| Landscape Features | Landscaped |
| Sewer | Sanitary Sewer |
| Size Depth | 100 Ft |
| Size Frontage | 55 Ft |
| Size Irregular | 55 X 100 Ft ; Irregular-nw Corner For City Park Path |
| Size Total Text | 55 X 100 Ft ; Irregular-nw Corner For City Park Path |
Rooms
| Level | Type | Length | Width | Dimensions |
|---|---|---|---|---|
| Second Level | Bedroom 4 | 3.529 m | 3.227 m | 3.529 m x 3.227 m |
| Second Level | Bathroom | 2.386 m | 2.209 m | 2.386 m x 2.209 m |
| Second Level | Bathroom | 2.133 m | 1.929 m | 2.133 m x 1.929 m |
| Second Level | Bedroom | 5.214 m | 3.804 m | 5.214 m x 3.804 m |
| Second Level | Bedroom 2 | 4.339 m | 3.629 m | 4.339 m x 3.629 m |
| Second Level | Bedroom 3 | 3.292 m | 3.026 m | 3.292 m x 3.026 m |
| Basement | Recreational, Games Room | 6.066 m | 5.73 m | 6.066 m x 5.73 m |
| Basement | Recreational, Games Room | 3.557 m | 2.133 m | 3.557 m x 2.133 m |
| Basement | Other | 6.299 m | 3.486 m | 6.299 m x 3.486 m |
| Main Level | Living Room | 5.856 m | 3.589 m | 5.856 m x 3.589 m |
| Main Level | Family Room | 4.697 m | 3.63 m | 4.697 m x 3.63 m |
| Main Level | Dining Room | 3.621 m | 3.497 m | 3.621 m x 3.497 m |
| Main Level | Kitchen | 3.41 m | 3.296 m | 3.41 m x 3.296 m |
| Main Level | Bathroom | 1.524 m | 1.219 m | 1.524 m x 1.219 m |
| Main Level | Foyer | 8.667 m | 7.583 m | 8.667 m x 7.583 m |
| Main Level | Other | 1.676 m | 1.219 m | 1.676 m x 1.219 m |
Utilities
| Cable | Installed |
| Sewer | Installed |
https://www.realtor.ca/real-estate/28094814/1721-fieldstone-crescent-ottawa-2006-convent-glen-south
Contact Us
Contact us for more information

Mike Ryan
Salesperson
www.ottawacityhomes.com/
4 - 1130 Wellington St West
Ottawa, Ontario K1Y 2Z3
(613) 744-5000
(613) 744-5001
suttonottawa.ca/















































