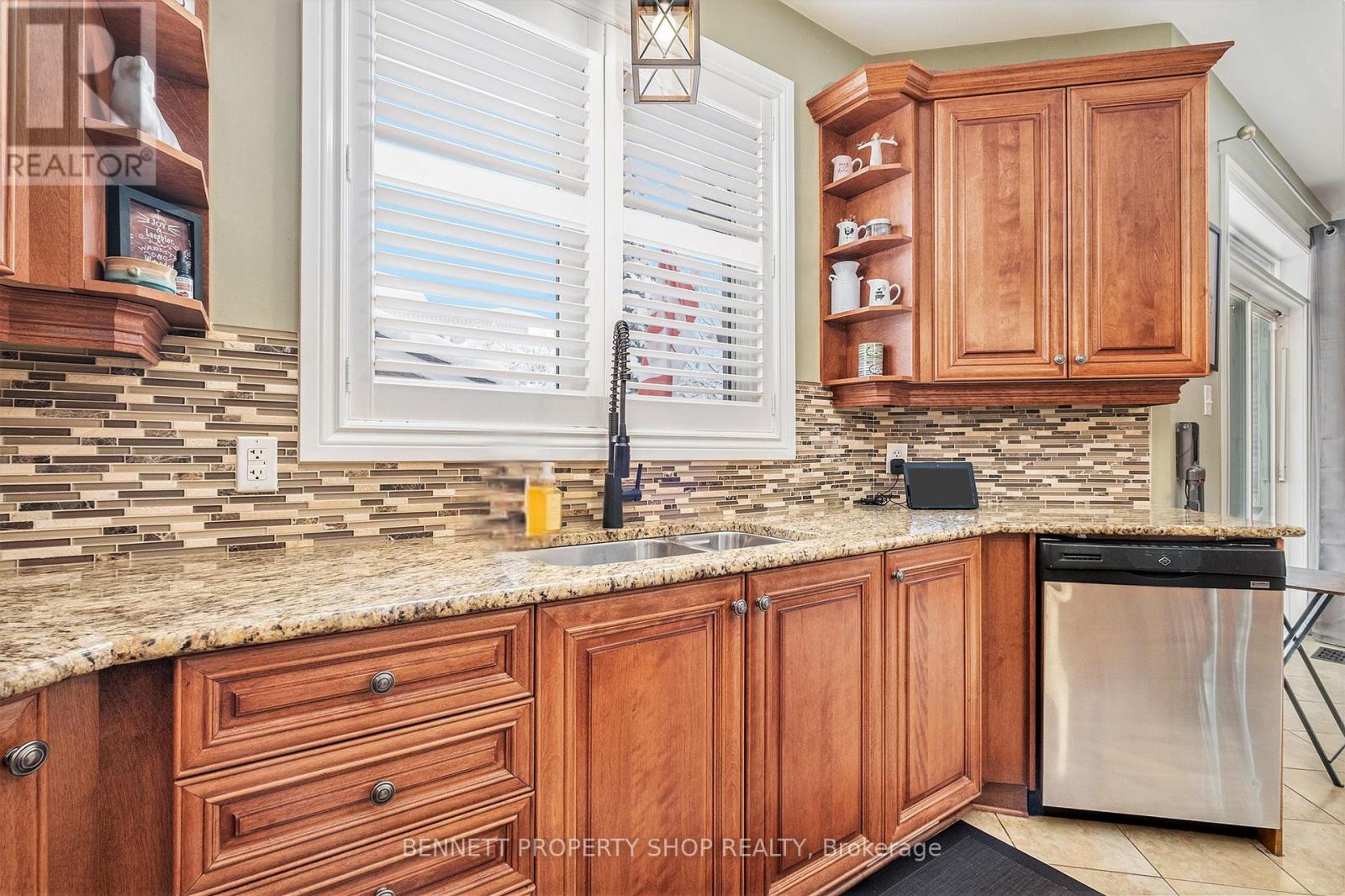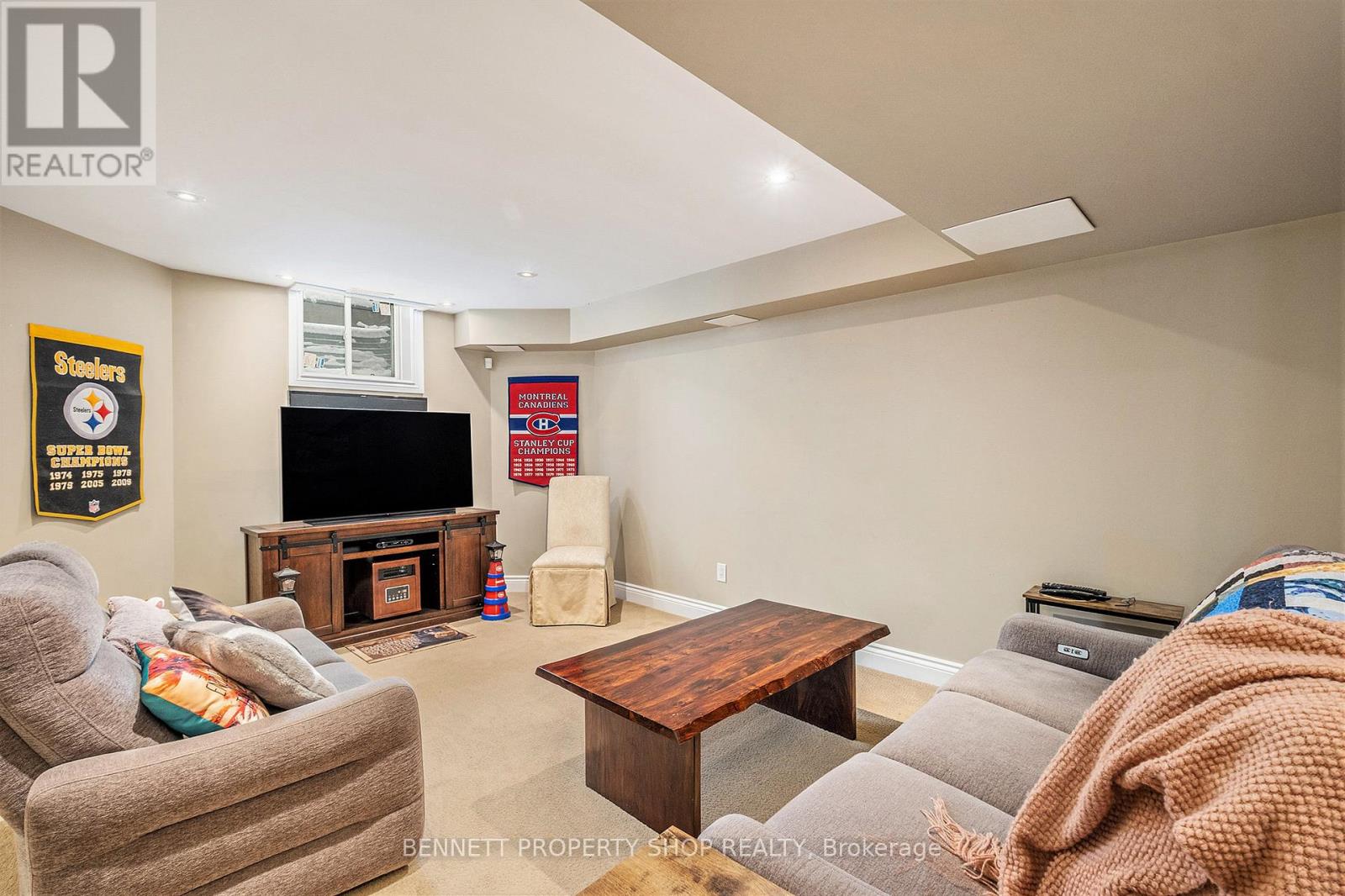173 Sonesta Circle N Ottawa, Ontario K2S 0H1
$999,000
Stunning 4+1 Bedroom Home with Main Floor Office and Swim Spa - Nestled in a prime location, this exceptional 4+1 bedroom home offers the perfect blend of luxury and functionality. The main floor features a dedicated office, ideal for remote work or a home business. The interior boasts an open floor plan, perfect for entertaining, with ample natural light pouring in through large windows. 4 large bedrooms on the upper level and one large bedroom on lower level provides ample space for the growing family. The pièce de résistance is the new deck for swimspa in 2020. Deck is built of Trex Composite, zero maintenance.https://www.trex.com/ providing a serene retreat for relaxation and recreation. Another great feature of this home is the permanent lighting (Gemstone Lighting App)on front of house.https://www.gemstonelights.com/app/ that gives you a number of different lighting features year round.... no having to put up lights for Christmas!! Additional highlights include a spacious master suite with an en-suite bathroom and ample closet space. The bonus room on the lower level offers flexibility as a guest room, home gym, or hobby space. Home is equipped with a natural gas stove ( oven is electric) gas fireplace and a gas hookup to the backyard. Enjoy the best of both worlds with this beautiful homes unbeatable location that hosts tons of great schools, a playground a minute walk away with the bus pickup there, great shopping, spas and amazing restaurants.. the Keg is a walk away! Schedule a viewing today! (id:19720)
Property Details
| MLS® Number | X12075170 |
| Property Type | Single Family |
| Community Name | 8211 - Stittsville (North) |
| Amenities Near By | Public Transit |
| Equipment Type | Water Heater - Gas |
| Features | Flat Site, Lane |
| Parking Space Total | 4 |
| Rental Equipment Type | Water Heater - Gas |
| Structure | Deck, Porch |
Building
| Bathroom Total | 4 |
| Bedrooms Above Ground | 4 |
| Bedrooms Below Ground | 1 |
| Bedrooms Total | 5 |
| Age | 16 To 30 Years |
| Amenities | Fireplace(s) |
| Appliances | Dishwasher, Dryer, Stove, Washer, Refrigerator |
| Basement Development | Finished |
| Basement Type | N/a (finished) |
| Construction Style Attachment | Detached |
| Cooling Type | Central Air Conditioning |
| Exterior Finish | Brick, Vinyl Siding |
| Fireplace Present | Yes |
| Fireplace Total | 2 |
| Foundation Type | Concrete |
| Half Bath Total | 1 |
| Heating Fuel | Natural Gas |
| Heating Type | Forced Air |
| Stories Total | 2 |
| Size Interior | 2,500 - 3,000 Ft2 |
| Type | House |
| Utility Water | Municipal Water |
Parking
| Attached Garage | |
| Garage |
Land
| Acreage | No |
| Fence Type | Fully Fenced, Fenced Yard |
| Land Amenities | Public Transit |
| Landscape Features | Landscaped |
| Sewer | Sanitary Sewer |
| Size Depth | 82 Ft |
| Size Frontage | 42 Ft ,10 In |
| Size Irregular | 42.9 X 82 Ft |
| Size Total Text | 42.9 X 82 Ft |
Rooms
| Level | Type | Length | Width | Dimensions |
|---|---|---|---|---|
| Second Level | Bedroom 3 | 3.48 m | 3.79 m | 3.48 m x 3.79 m |
| Second Level | Bedroom 4 | 3.89 m | 3.52 m | 3.89 m x 3.52 m |
| Second Level | Bathroom | 3.89 m | 1.88 m | 3.89 m x 1.88 m |
| Second Level | Primary Bedroom | 6.03 m | 3.79 m | 6.03 m x 3.79 m |
| Second Level | Bathroom | 3.25 m | 5.35 m | 3.25 m x 5.35 m |
| Second Level | Bedroom 2 | 3.88 m | 3.4 m | 3.88 m x 3.4 m |
| Lower Level | Recreational, Games Room | 6.83 m | 8.31 m | 6.83 m x 8.31 m |
| Lower Level | Bedroom 5 | 3.46 m | 4.02 m | 3.46 m x 4.02 m |
| Lower Level | Bathroom | 1.5 m | 2.42 m | 1.5 m x 2.42 m |
| Lower Level | Utility Room | 1.79 m | 5.07 m | 1.79 m x 5.07 m |
| Lower Level | Other | 2.86 m | 5.55 m | 2.86 m x 5.55 m |
| Main Level | Foyer | 2.11 m | 4.03 m | 2.11 m x 4.03 m |
| Main Level | Office | 3.89 m | 3.57 m | 3.89 m x 3.57 m |
| Main Level | Dining Room | 3.48 m | 3.3 m | 3.48 m x 3.3 m |
| Main Level | Family Room | 4.46 m | 4.93 m | 4.46 m x 4.93 m |
| Main Level | Eating Area | 2.36 m | 4.14 m | 2.36 m x 4.14 m |
| Main Level | Kitchen | 4.97 m | 5.46 m | 4.97 m x 5.46 m |
Utilities
| Cable | Installed |
| Sewer | Installed |
https://www.realtor.ca/real-estate/28150350/173-sonesta-circle-n-ottawa-8211-stittsville-north
Contact Us
Contact us for more information

Marnie Bennett
Broker
www.bennettpros.com/
www.facebook.com/BennettPropertyShop/
twitter.com/Bennettpros
www.linkedin.com/company/bennett-real-estate-professionals/
1194 Carp Rd
Ottawa, Ontario K2S 1B9
(613) 233-8606
(613) 383-0388
Diane Tuplin
Salesperson
1194 Carp Rd
Ottawa, Ontario K2S 1B9
(613) 233-8606
(613) 383-0388


































