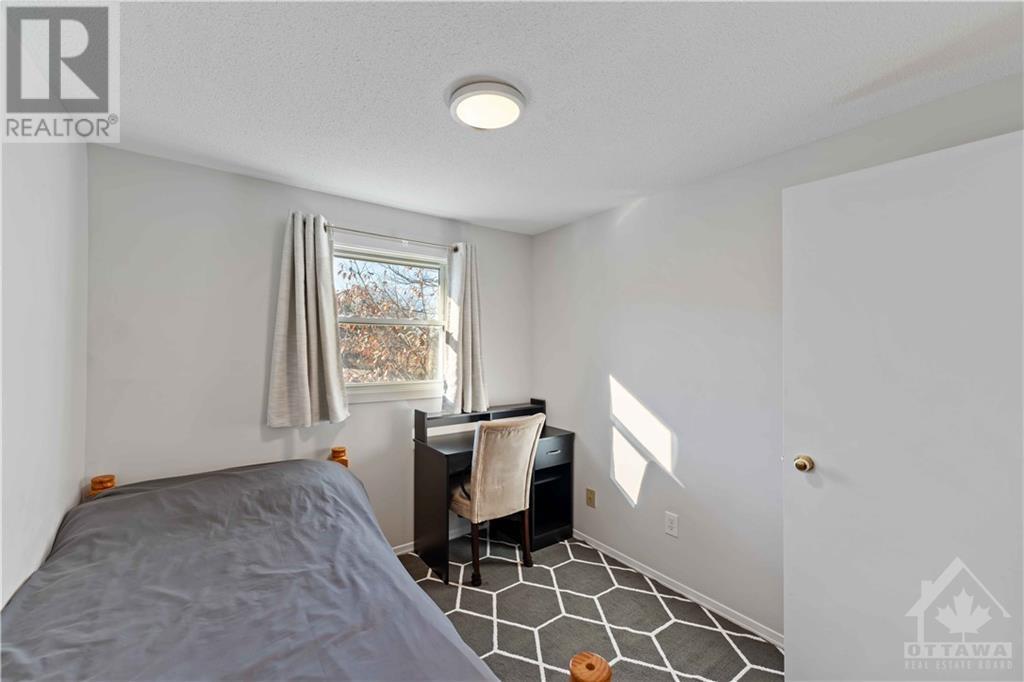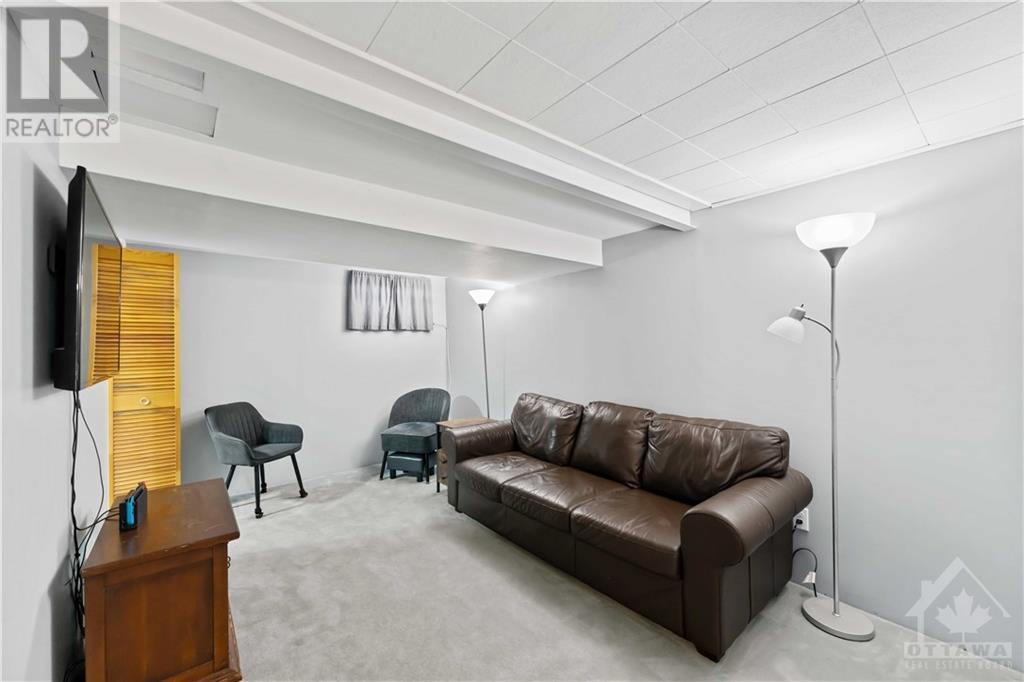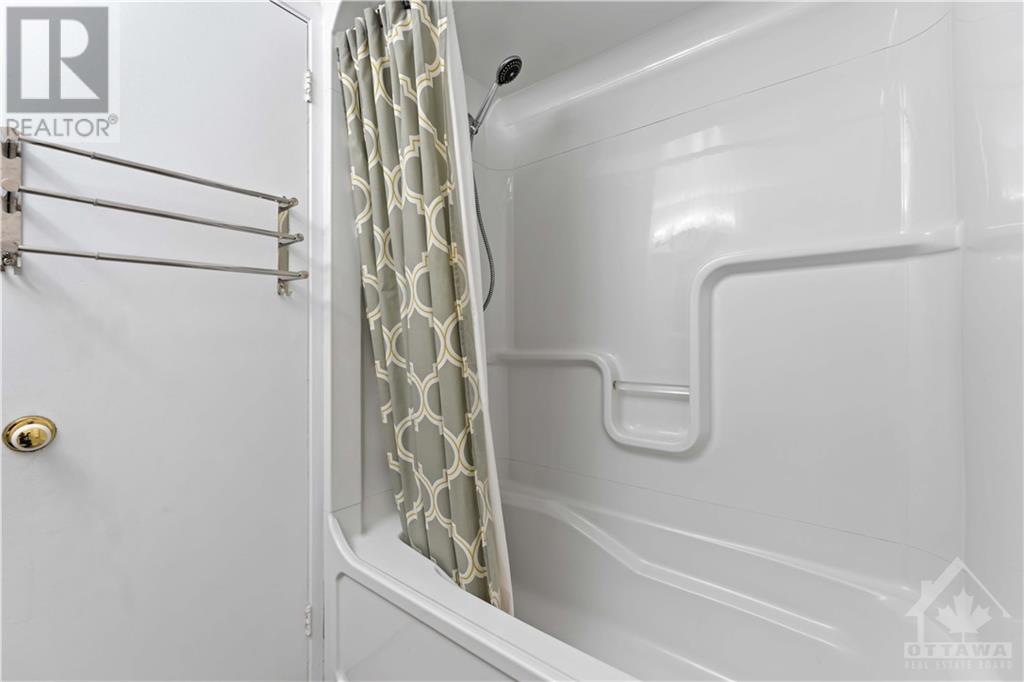1735 Trappist Lane Ottawa, Ontario K1C 1X7
$399,900Maintenance, Insurance
$389 Monthly
Maintenance, Insurance
$389 MonthlyFlooring: Tile, Flooring: Hardwood, Looking for a move-in ready home as a first-time buyer? This is your chance! Pride of ownership is apparent as you walk into this 3-bedroom, 2-bathroom townhome. You will immediately notice upgraded tile flooring, and renovated kitchen. With updated cabinets, backsplash, and sink, as well as a well thought out coffee bar for more counterspace, this kitchen is a 10/10. Fresh coat of paint through main and upper (2023). Large living room floods the main level with light, as you look out to your private backyard with no rear neighbours. Upper level with three bedrooms and renovated bathroom. Finished basement is a great rec room with recent paint (2020) and renovated powder room. This area of Orleans is very convenient with easy access to 174, and close to transit/future LRT stop. All the amenities nearby: shopping, parks, recreation, restaurants, and schools. Furnace (2022), roof (2015 - condo), windows (2000 - condo), kitchen/tile floor (2020), powder room and main bathroom (2019)., Flooring: Carpet Wall To Wall (id:19720)
Property Details
| MLS® Number | X10423908 |
| Property Type | Single Family |
| Neigbourhood | Convent Glen South |
| Community Name | 2006 - Convent Glen South |
| Amenities Near By | Public Transit, Park |
| Community Features | Pets Allowed |
| Parking Space Total | 1 |
Building
| Bathroom Total | 2 |
| Bedrooms Above Ground | 3 |
| Bedrooms Total | 3 |
| Amenities | Visitor Parking |
| Appliances | Dishwasher, Dryer, Hood Fan, Microwave, Refrigerator, Stove, Washer |
| Basement Development | Finished |
| Basement Type | Full (finished) |
| Cooling Type | Central Air Conditioning |
| Exterior Finish | Brick |
| Foundation Type | Concrete |
| Heating Fuel | Natural Gas |
| Heating Type | Forced Air |
| Stories Total | 2 |
| Type | Row / Townhouse |
| Utility Water | Municipal Water |
Land
| Acreage | No |
| Land Amenities | Public Transit, Park |
| Zoning Description | Residential Condo |
Rooms
| Level | Type | Length | Width | Dimensions |
|---|---|---|---|---|
| Second Level | Primary Bedroom | 4.57 m | 3.04 m | 4.57 m x 3.04 m |
| Second Level | Bedroom | 3.04 m | 2.46 m | 3.04 m x 2.46 m |
| Second Level | Bedroom | 2.64 m | 2.59 m | 2.64 m x 2.59 m |
| Second Level | Bathroom | Measurements not available | ||
| Basement | Laundry Room | Measurements not available | ||
| Basement | Other | Measurements not available | ||
| Basement | Utility Room | Measurements not available | ||
| Basement | Bathroom | Measurements not available | ||
| Basement | Family Room | 4.26 m | 2.84 m | 4.26 m x 2.84 m |
| Main Level | Living Room | 5.18 m | 3.14 m | 5.18 m x 3.14 m |
| Main Level | Dining Room | 2.99 m | 2.43 m | 2.99 m x 2.43 m |
| Main Level | Kitchen | 3.02 m | 2.89 m | 3.02 m x 2.89 m |
https://www.realtor.ca/real-estate/27649671/1735-trappist-lane-ottawa-2006-convent-glen-south
Interested?
Contact us for more information
Mark Cimon
Salesperson
www.cimonrealestate.com/

4366 Innes Road
Ottawa, Ontario K4A 3W3
(613) 590-3000
(613) 590-3050
www.hallmarkottawa.com/
Joshua Cimon
Salesperson

4366 Innes Road
Ottawa, Ontario K4A 3W3
(613) 590-3000
(613) 590-3050
www.hallmarkottawa.com/



























