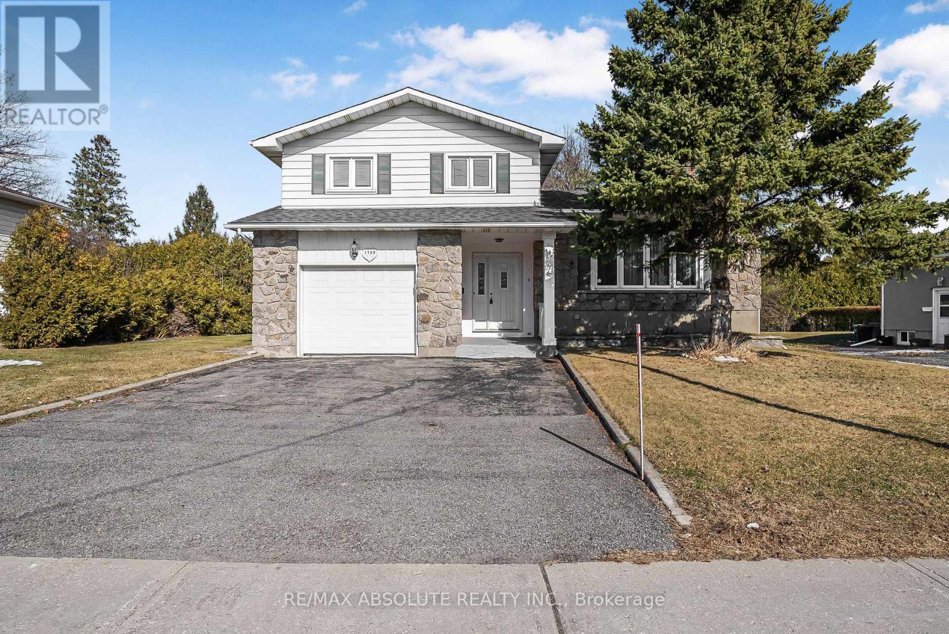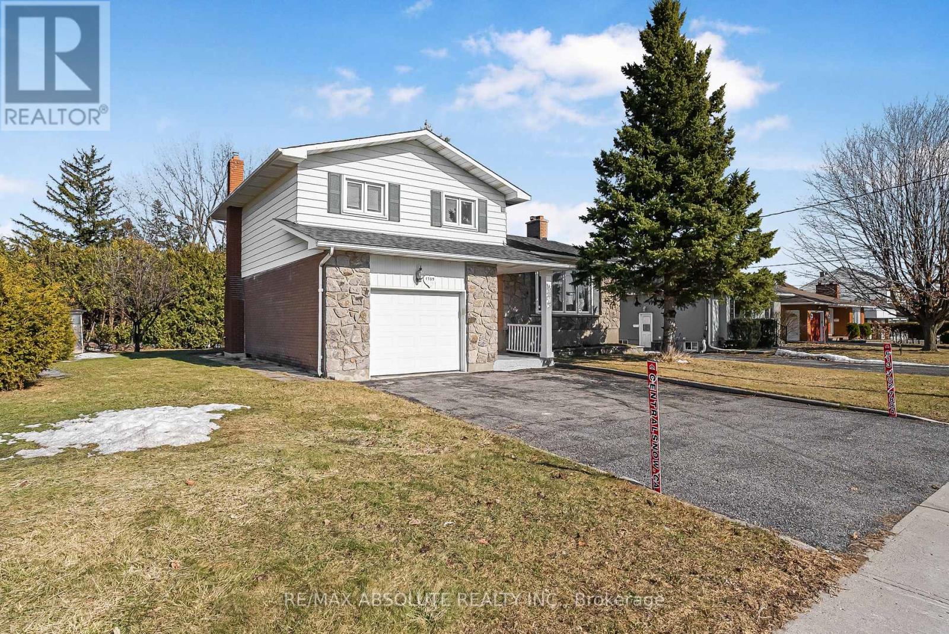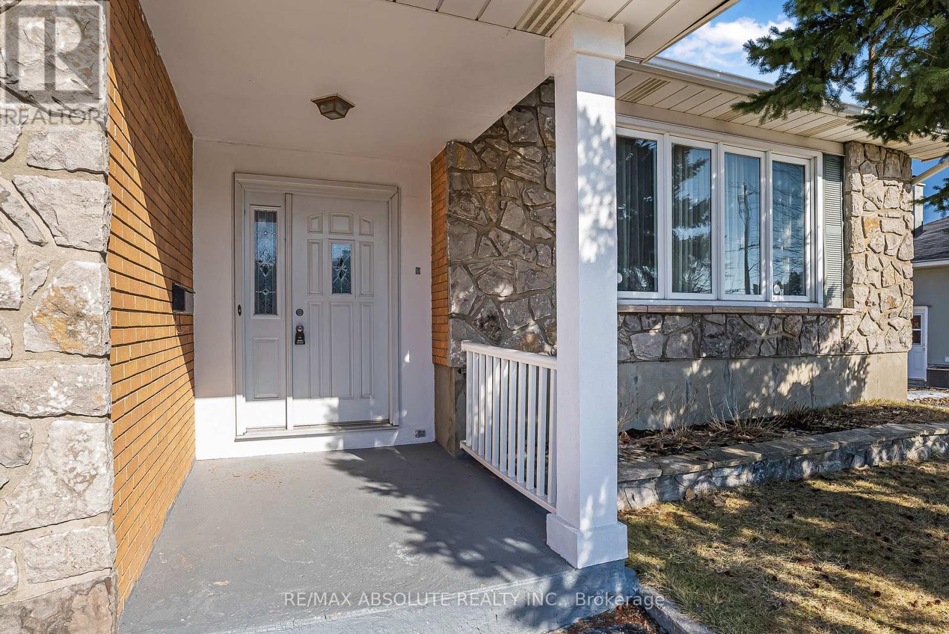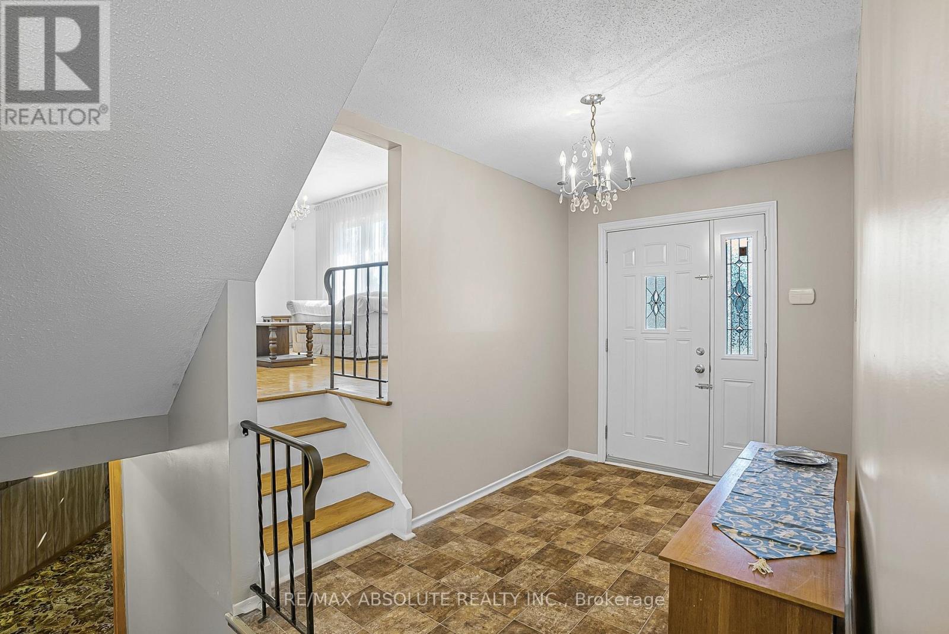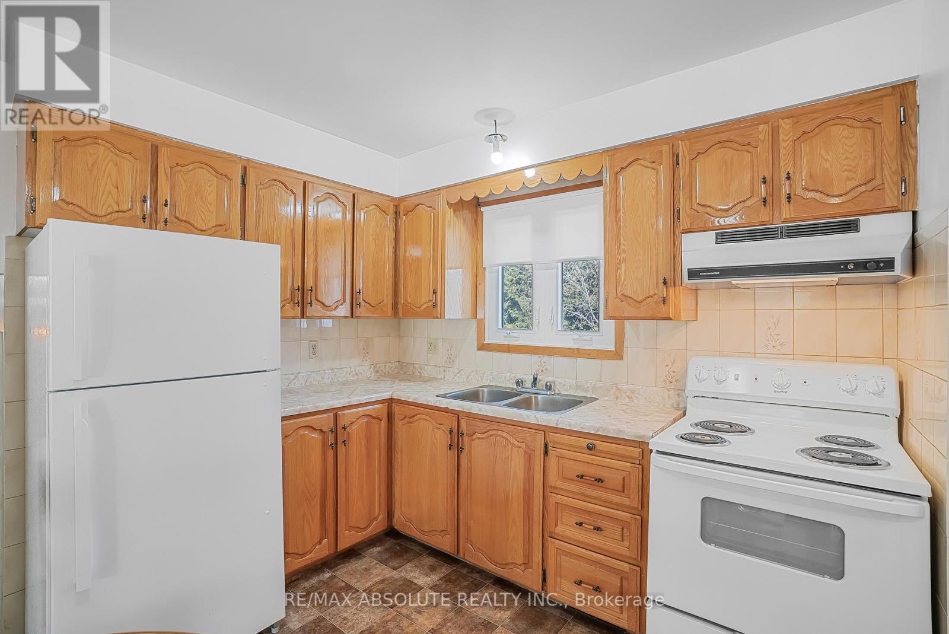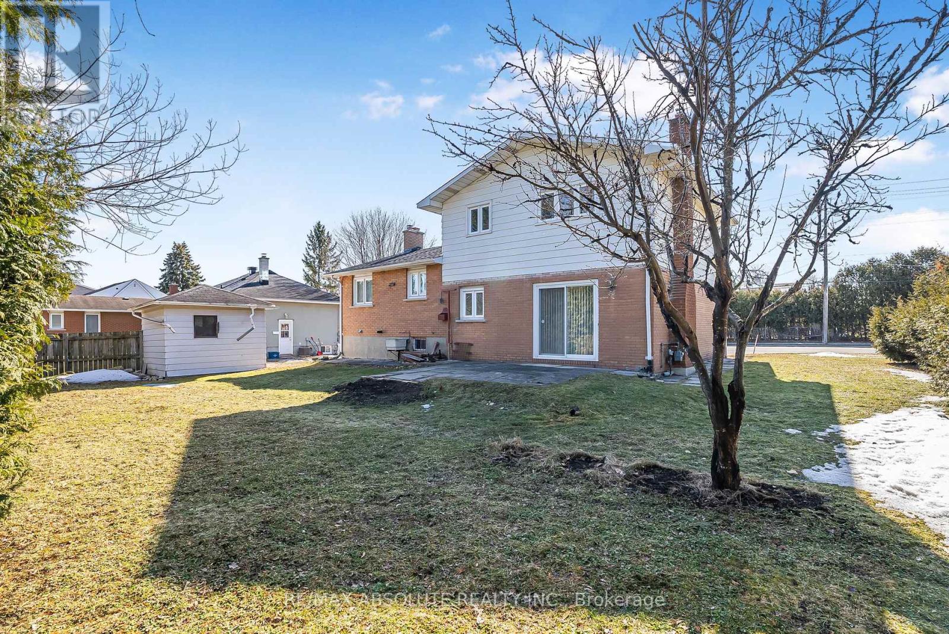1739 Fisher Avenue Ottawa, Ontario K2C 1Y1
$749,000
Charming & Well-Maintained Home on a Generous Lot! Welcome to 1739 Fisher Ave., a lovingly cared-for 3-bedroom, 1.5-bath home, cherished by the same owners for over 50 years. Situated on an expansive 74-ft lot, this property offers potential for expansion in a prime location. The warm and inviting interior boasts a functional layout, spacious living areas, and ample natural light. Outside, enjoy the large yard primed for a gardening enthusiast and includes garden shed. Conveniently located near parks, schools, shopping, and transit. Embrace the opportunity to own this home filled with heart. (id:19720)
Property Details
| MLS® Number | X12036626 |
| Property Type | Single Family |
| Community Name | 4703 - Carleton Heights |
| Amenities Near By | Public Transit |
| Equipment Type | Water Heater |
| Parking Space Total | 5 |
| Rental Equipment Type | Water Heater |
| Structure | Patio(s), Shed |
Building
| Bathroom Total | 2 |
| Bedrooms Above Ground | 3 |
| Bedrooms Total | 3 |
| Amenities | Fireplace(s) |
| Appliances | Central Vacuum, Garage Door Opener Remote(s), Stove, Washer, Refrigerator |
| Basement Development | Partially Finished |
| Basement Type | N/a (partially Finished) |
| Construction Style Attachment | Detached |
| Cooling Type | Central Air Conditioning |
| Exterior Finish | Brick, Stone |
| Fire Protection | Alarm System |
| Fireplace Present | Yes |
| Fireplace Total | 2 |
| Foundation Type | Poured Concrete |
| Half Bath Total | 1 |
| Heating Fuel | Natural Gas |
| Heating Type | Forced Air |
| Stories Total | 2 |
| Size Interior | 1,500 - 2,000 Ft2 |
| Type | House |
| Utility Water | Municipal Water |
Parking
| Attached Garage | |
| Garage |
Land
| Acreage | No |
| Land Amenities | Public Transit |
| Sewer | Sanitary Sewer |
| Size Depth | 94 Ft ,3 In |
| Size Frontage | 74 Ft |
| Size Irregular | 74 X 94.3 Ft |
| Size Total Text | 74 X 94.3 Ft |
| Zoning Description | R1gg |
Rooms
| Level | Type | Length | Width | Dimensions |
|---|---|---|---|---|
| Second Level | Primary Bedroom | 4.45 m | 3.19 m | 4.45 m x 3.19 m |
| Second Level | Bedroom | 3.42 m | 2.96 m | 3.42 m x 2.96 m |
| Second Level | Bedroom | 3.41 m | 2.71 m | 3.41 m x 2.71 m |
| Second Level | Bathroom | 3.18 m | 2 m | 3.18 m x 2 m |
| Basement | Laundry Room | 5.69 m | 3.18 m | 5.69 m x 3.18 m |
| Basement | Recreational, Games Room | 5.68 m | 4.41 m | 5.68 m x 4.41 m |
| Main Level | Family Room | 4.37 m | 3.53 m | 4.37 m x 3.53 m |
| Main Level | Foyer | 4.91 m | 2.34 m | 4.91 m x 2.34 m |
| In Between | Living Room | 5.69 m | 4.52 m | 5.69 m x 4.52 m |
| In Between | Dining Room | 3.19 m | 2.61 m | 3.19 m x 2.61 m |
| In Between | Kitchen | 3.18 m | 2.96 m | 3.18 m x 2.96 m |
https://www.realtor.ca/real-estate/28062938/1739-fisher-avenue-ottawa-4703-carleton-heights
Contact Us
Contact us for more information

Sandra Monsour
Salesperson
www.sandramonsour.com/
238 Argyle Ave
Ottawa, Ontario K2P 1B9
(613) 422-2055
(613) 721-5556
www.remaxabsolute.com/


