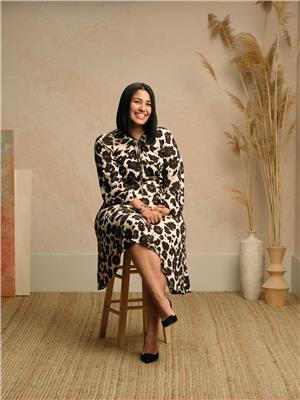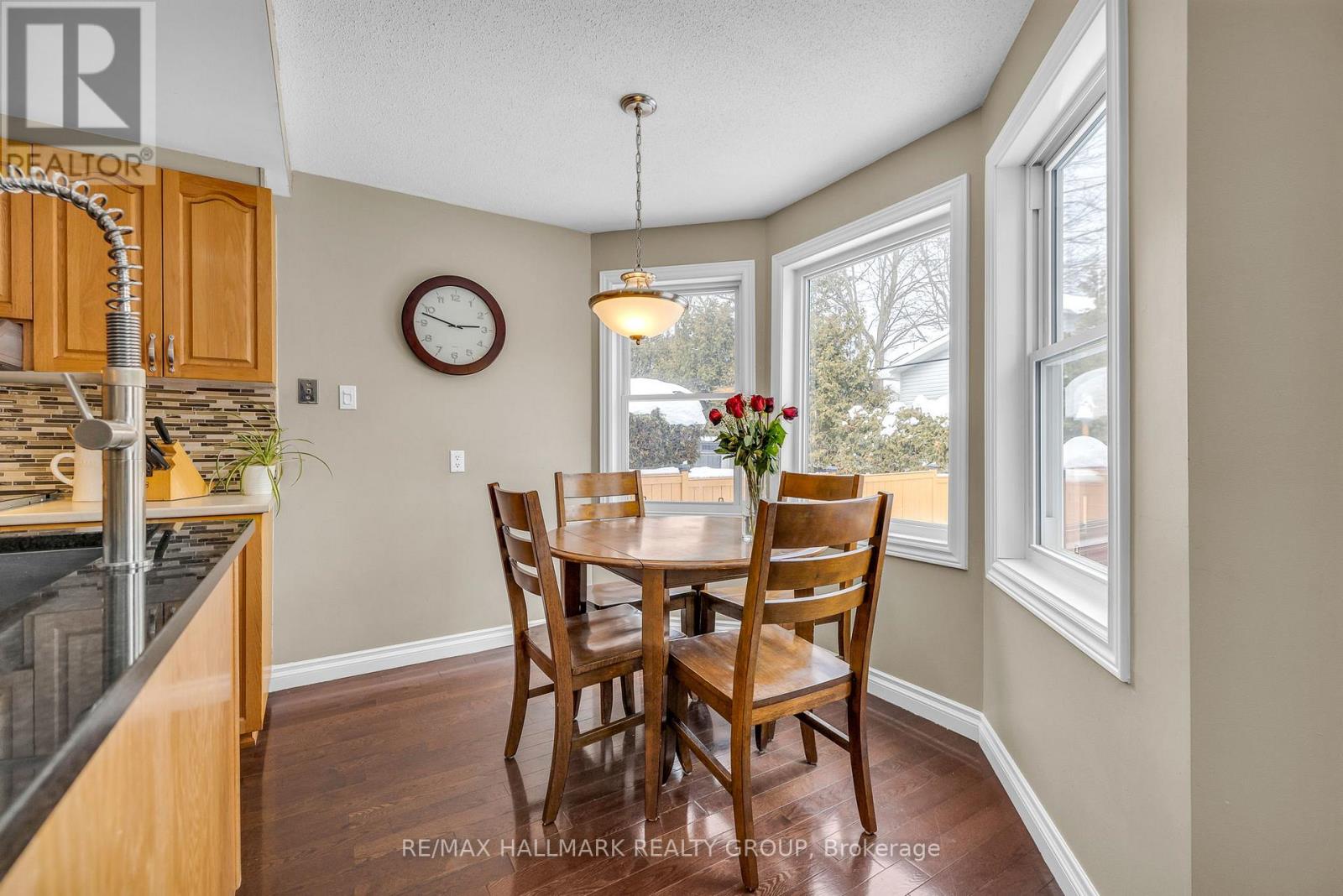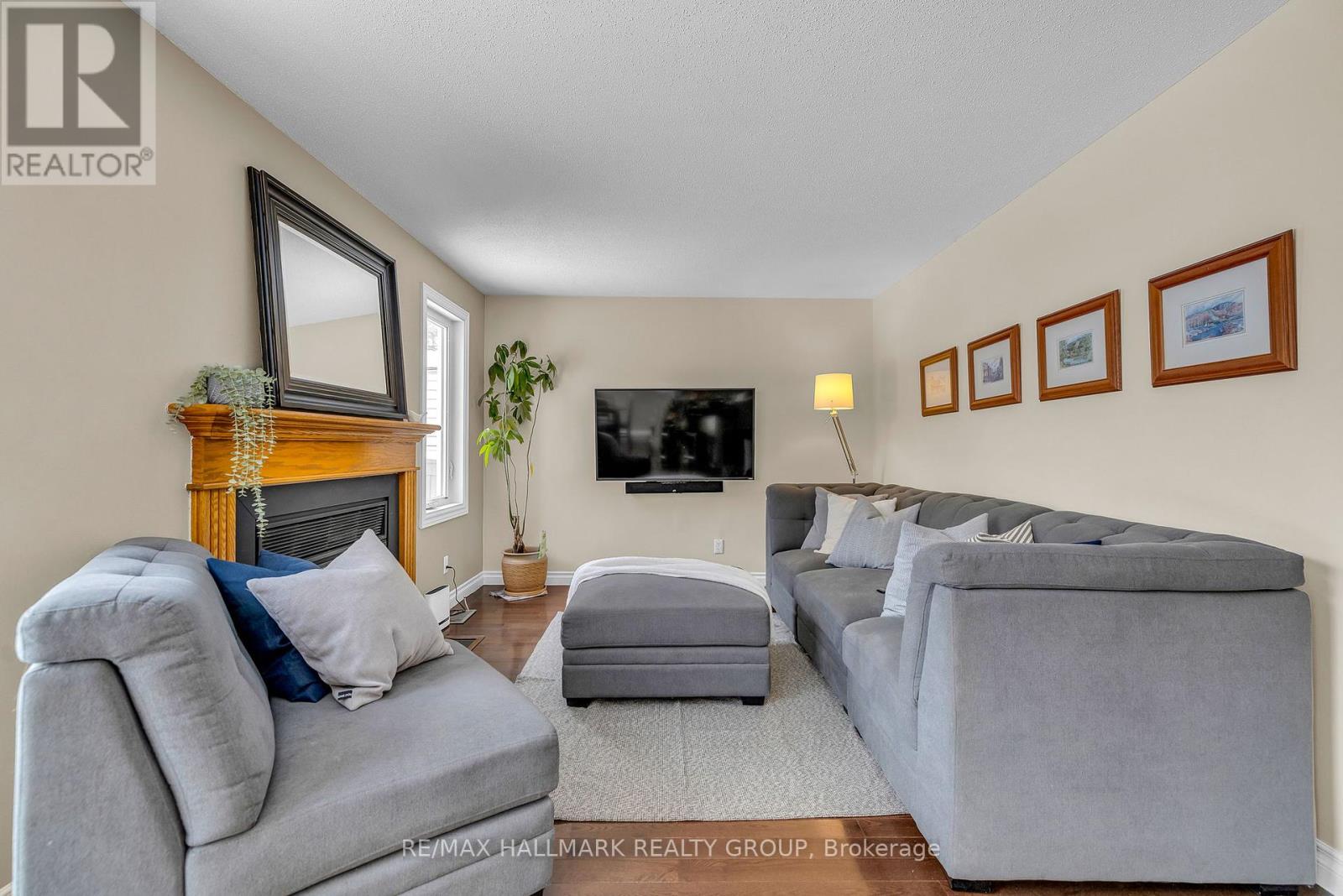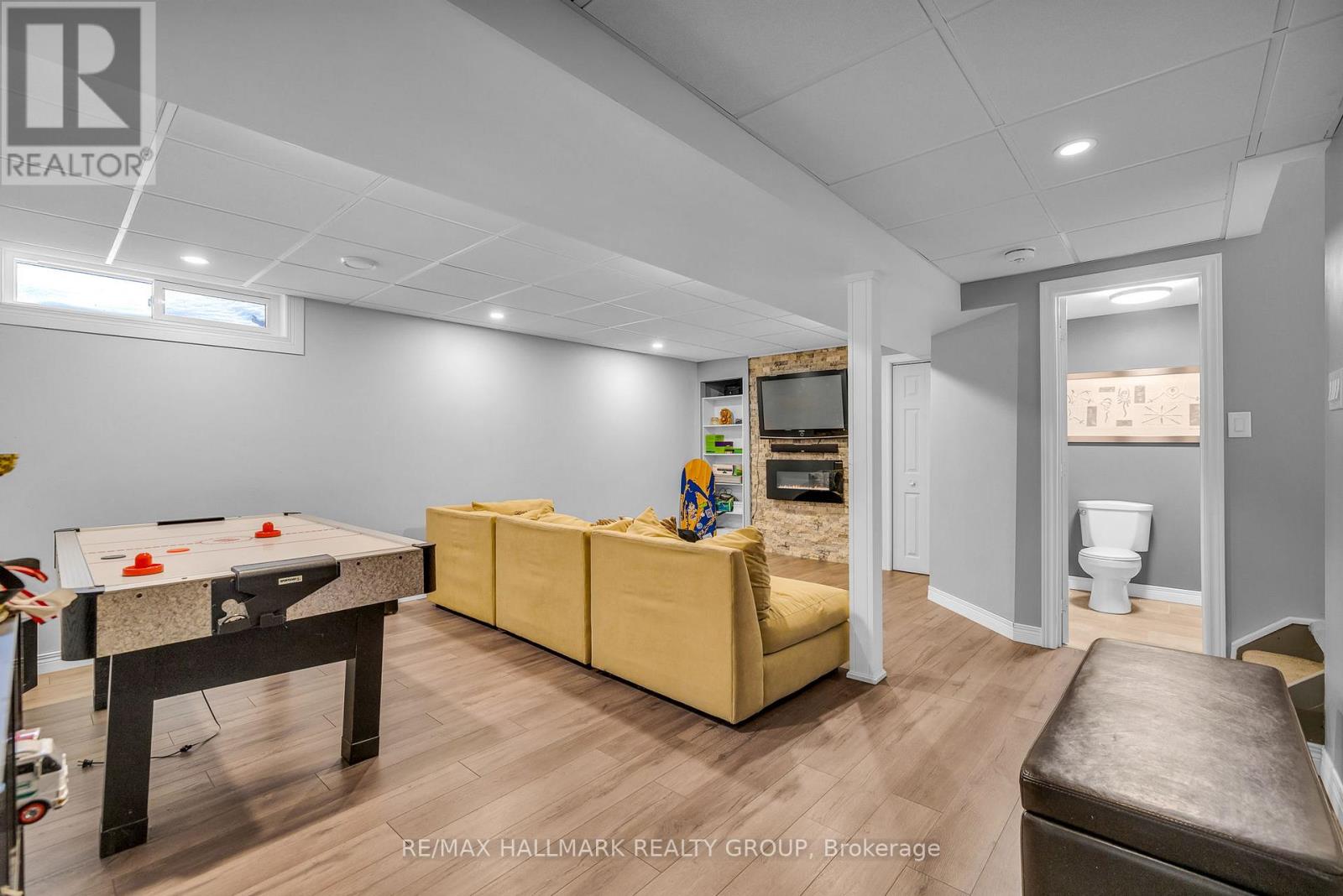1747 Hunter's Run Drive Ottawa, Ontario K1C 6W1
$789,900
This stunning home in the heart of Chapel Hill blends elegance, comfort, and modern upgrades. Located in a serene, tight-knit community with top schools and easy city access, its a rare find. Inside, the open-concept layout is filled with natural light, featuring a beautiful kitchen with stainless steel appliances, custom cabinetry, and a spacious granite island. Gleaming hardwood floors (2012) extend throughout the main and upper levels, complemented by freshly painted interiors, stylish fixtures, and modernized bathrooms with new tiles, vanities, showers and a freestanding tub (2024). Key features include a family room with a wood-burning fireplace, a primary suite with a walk-in closet and spa-like ensuite, a fully finished basement with drop ceilings and laminate flooring (2012), and a roof with 40-year warranty architectural shingles (2008). All windows, including the patio and front doors, were replaced in 2012, and the HVAC system includes a Keeprite gas furnace (2010) and A/C (2007). The 1.5-car garage has a new door (2007), and additional upgrades include custom blinds in the front bedrooms, a new LG washer and dryer, and power and gas extended to the yard for a future pool or spa. With exceptional features, a caring community, and amazing neighbors, this home is more than just a place to live, it's a lifestyle. Don't miss your chance to own it, book a showing today! (id:19720)
Property Details
| MLS® Number | X11989978 |
| Property Type | Single Family |
| Community Name | 2009 - Chapel Hill |
| Parking Space Total | 5 |
Building
| Bathroom Total | 4 |
| Bedrooms Above Ground | 3 |
| Bedrooms Total | 3 |
| Age | 31 To 50 Years |
| Amenities | Fireplace(s) |
| Appliances | Dishwasher, Dryer, Hood Fan, Stove, Washer, Refrigerator |
| Basement Development | Finished |
| Basement Type | N/a (finished) |
| Construction Style Attachment | Detached |
| Cooling Type | Central Air Conditioning |
| Exterior Finish | Brick, Vinyl Siding |
| Fireplace Present | Yes |
| Fireplace Total | 1 |
| Foundation Type | Concrete |
| Half Bath Total | 1 |
| Heating Fuel | Natural Gas |
| Heating Type | Forced Air |
| Stories Total | 2 |
| Size Interior | 1,500 - 2,000 Ft2 |
| Type | House |
| Utility Water | Municipal Water |
Parking
| Attached Garage |
Land
| Acreage | No |
| Sewer | Sanitary Sewer |
| Size Depth | 111 Ft ,7 In |
| Size Frontage | 41 Ft ,4 In |
| Size Irregular | 41.4 X 111.6 Ft |
| Size Total Text | 41.4 X 111.6 Ft |
| Zoning Description | R1w |
Rooms
| Level | Type | Length | Width | Dimensions |
|---|---|---|---|---|
| Second Level | Bathroom | 3.37 m | 3.95 m | 3.37 m x 3.95 m |
| Second Level | Bedroom | 2.84 m | 3.85 m | 2.84 m x 3.85 m |
| Second Level | Bedroom 2 | 2.95 m | 3.76 m | 2.95 m x 3.76 m |
| Second Level | Primary Bedroom | 3.37 m | 4.88 m | 3.37 m x 4.88 m |
| Second Level | Bathroom | 1.58 m | 3.76 m | 1.58 m x 3.76 m |
| Basement | Recreational, Games Room | 8.62 m | 7.96 m | 8.62 m x 7.96 m |
| Basement | Bathroom | 2.21 m | 1.66 m | 2.21 m x 1.66 m |
| Basement | Other | 4.02 m | 3.54 m | 4.02 m x 3.54 m |
| Main Level | Living Room | 3.37 m | 4.76 m | 3.37 m x 4.76 m |
| Main Level | Dining Room | 3.37 m | 2.83 m | 3.37 m x 2.83 m |
| Main Level | Kitchen | 3.48 m | 3.06 m | 3.48 m x 3.06 m |
| Main Level | Family Room | 4.63 m | 4.5 m | 4.63 m x 4.5 m |
| Main Level | Laundry Room | 1.78 m | 2.37 m | 1.78 m x 2.37 m |
| Main Level | Bathroom | 1.78 m | 1.36 m | 1.78 m x 1.36 m |
https://www.realtor.ca/real-estate/27956007/1747-hunters-run-drive-ottawa-2009-chapel-hill
Contact Us
Contact us for more information

Jenniffer Alvarenga
Broker
www.goodstory.ca/
www.facebook.com/goodstory.ca
610 Bronson Avenue
Ottawa, Ontario K1S 4E6
(613) 236-5959
(613) 236-1515
www.hallmarkottawa.com/
















































