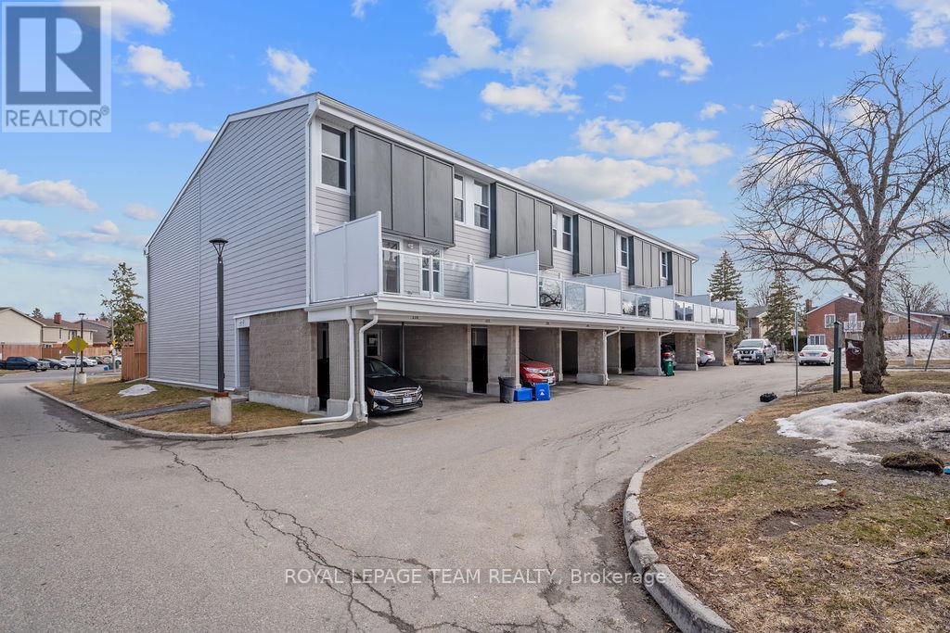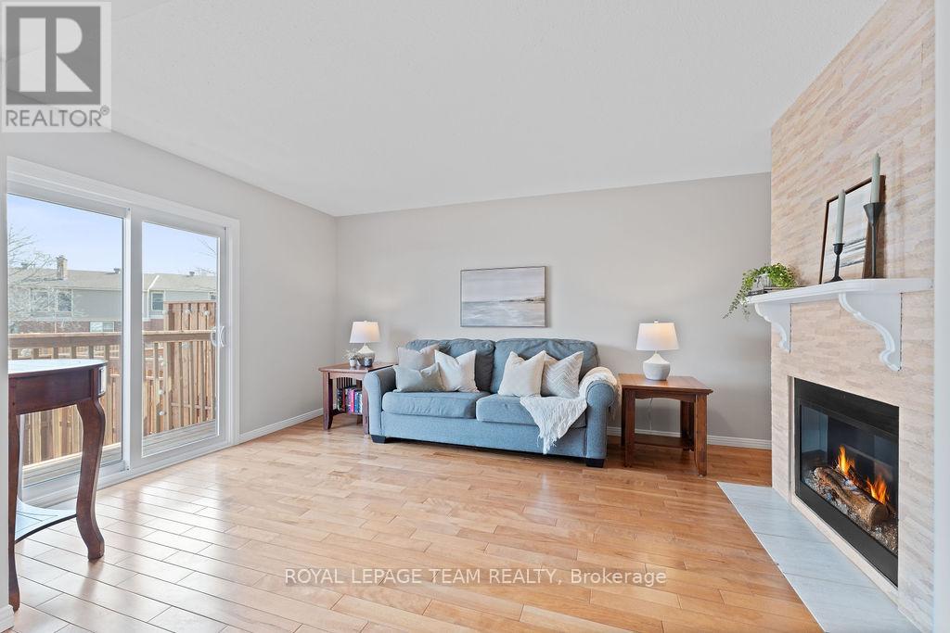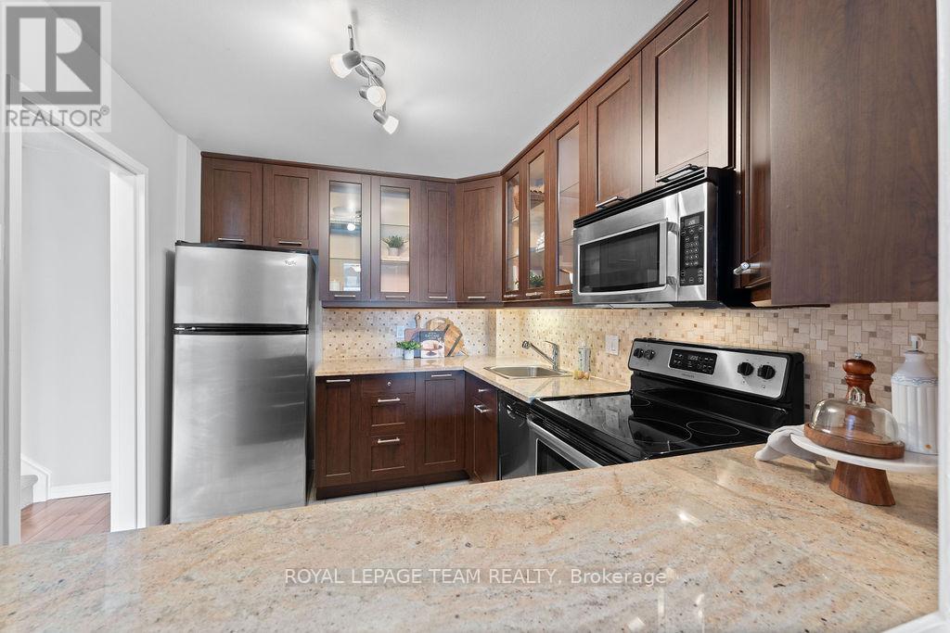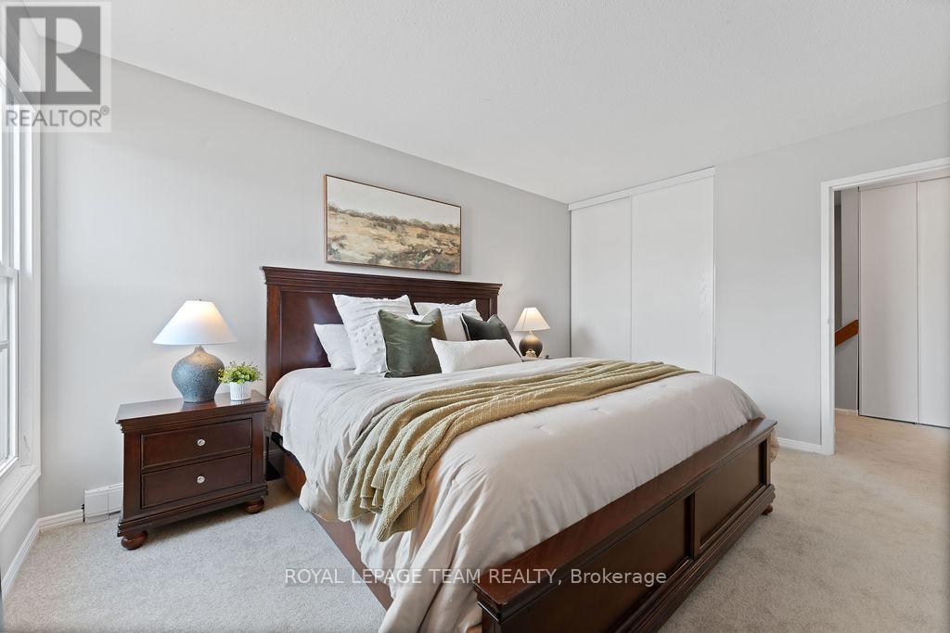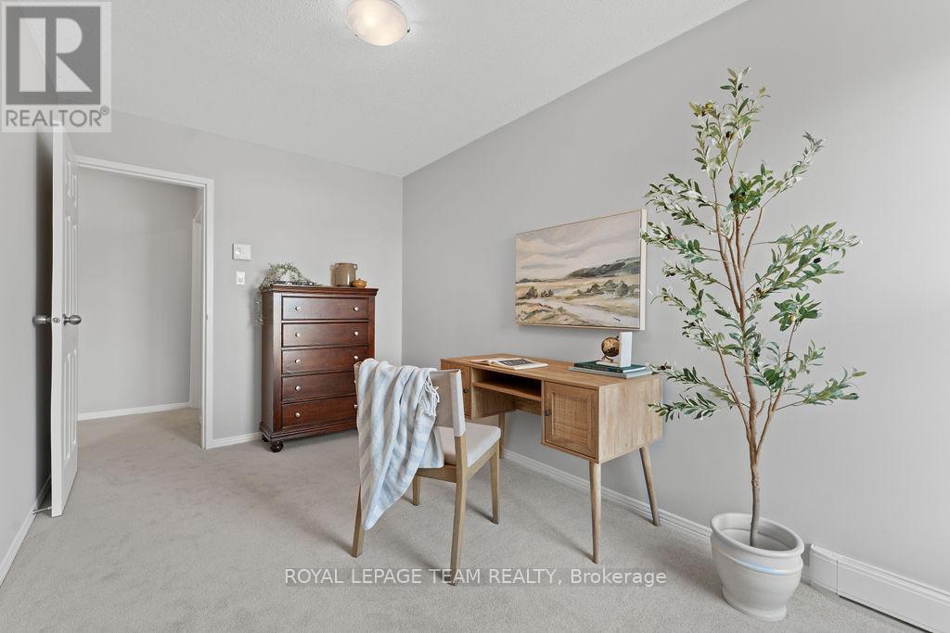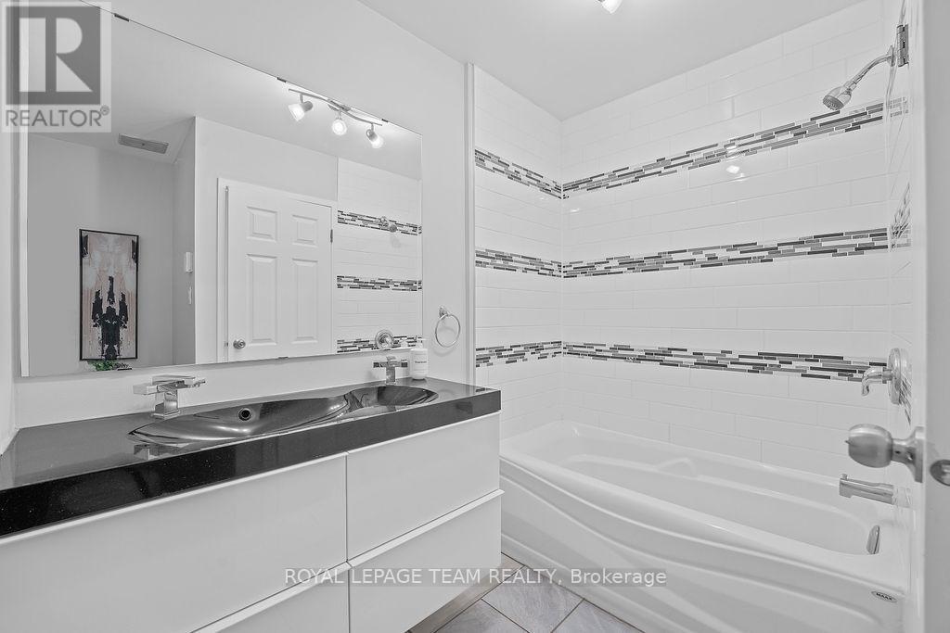175 - 825 Cahill Drive Ottawa, Ontario K1V 9N7
$399,999Maintenance, Water, Insurance, Parking
$617.18 Monthly
Maintenance, Water, Insurance, Parking
$617.18 MonthlyCompletely updated and immaculately maintained townhome in Hunt Club! Welcome home to this lovely 3 bed, 2 full bathroom condo complete with a car port and fully fenced backyard. Recent (2025) updates include: Freshly painted throughout with brand new carpets, blinds / shades. Covered parking is a must in unpredictable Canadian weather! Private carport & entryway lead you into a home that feels like new. The kitchen shines with its granite counters, stainless steel appliances, elevated cabinetry w/ under mount lighting and glass casings. Natural light fills the dining & living rooms looking over the great southeast facing backyard with updated deck & fencing. The cozy, yet spacious main floor living space is complete with a brand new electric fireplace insert + feature surround & mantle. Two spacious bedrooms & a 3pc family bathroom on the upper level give ample comfort. The lower level includes a bedroom, perfect for a game room or home office space, as well as a sizable laundry & utility room w/ storage solutions and a full bathroom. The exterior / building envelope was also completely redone in 2022. (id:19720)
Open House
This property has open houses!
2:00 pm
Ends at:4:00 pm
Property Details
| MLS® Number | X12047822 |
| Property Type | Single Family |
| Community Name | 4805 - Hunt Club |
| Amenities Near By | Public Transit, Park, Schools |
| Community Features | Pet Restrictions, School Bus |
| Features | In Suite Laundry |
| Parking Space Total | 1 |
| Structure | Deck |
Building
| Bathroom Total | 2 |
| Bedrooms Above Ground | 3 |
| Bedrooms Total | 3 |
| Amenities | Fireplace(s) |
| Appliances | Water Meter, Water Heater, Dishwasher, Dryer, Stove, Washer, Refrigerator |
| Basement Development | Finished |
| Basement Type | N/a (finished) |
| Exterior Finish | Stucco |
| Fireplace Present | Yes |
| Fireplace Total | 1 |
| Fireplace Type | Insert |
| Flooring Type | Hardwood |
| Foundation Type | Poured Concrete |
| Heating Fuel | Electric |
| Heating Type | Baseboard Heaters |
| Stories Total | 2 |
| Size Interior | 1,200 - 1,399 Ft2 |
| Type | Row / Townhouse |
Parking
| Carport | |
| No Garage | |
| Covered |
Land
| Acreage | No |
| Land Amenities | Public Transit, Park, Schools |
| Zoning Description | R4a U(7 As Per Mpac |
Rooms
| Level | Type | Length | Width | Dimensions |
|---|---|---|---|---|
| Basement | Bedroom | 4.203 m | 3.168 m | 4.203 m x 3.168 m |
| Basement | Bathroom | 2.449 m | 1.502 m | 2.449 m x 1.502 m |
| Main Level | Living Room | 4.94 m | 3.145 m | 4.94 m x 3.145 m |
| Main Level | Dining Room | 2.456 m | 3.589 m | 2.456 m x 3.589 m |
| Main Level | Kitchen | 2.452 m | 3.144 m | 2.452 m x 3.144 m |
| Upper Level | Primary Bedroom | 4.602 m | 3.184 m | 4.602 m x 3.184 m |
| Upper Level | Bedroom | 4.255 m | 2.456 m | 4.255 m x 2.456 m |
| Upper Level | Bathroom | 1.466 m | 2.477 m | 1.466 m x 2.477 m |
https://www.realtor.ca/real-estate/28088173/175-825-cahill-drive-ottawa-4805-hunt-club
Contact Us
Contact us for more information

Benjamin Spero
Salesperson
www.teamrealty.ca/
484 Hazeldean Road, Unit #1
Ottawa, Ontario K2L 1V4
(613) 592-6400
(613) 592-4945
www.teamrealty.ca/
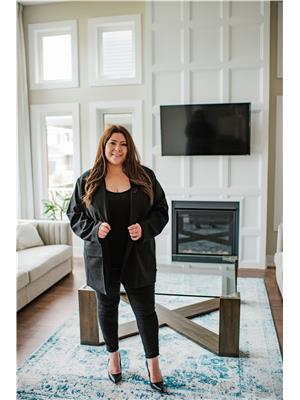
Rory Charlton
Salesperson
0.147.55.251/
484 Hazeldean Road, Unit #1
Ottawa, Ontario K2L 1V4
(613) 592-6400
(613) 592-4945
www.teamrealty.ca/


